Green Powder Room with Recessed-Panel Cabinets Ideas
Sort by:Popular Today
1 - 20 of 42 photos
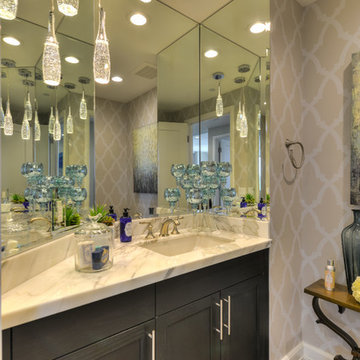
Powder room - mid-sized transitional medium tone wood floor powder room idea in Austin with dark wood cabinets, gray walls, an undermount sink, marble countertops and recessed-panel cabinets
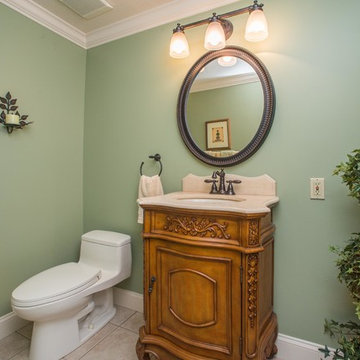
Powder room - small traditional ceramic tile and beige floor powder room idea in Other with recessed-panel cabinets, dark wood cabinets, a one-piece toilet, green walls, an undermount sink and solid surface countertops
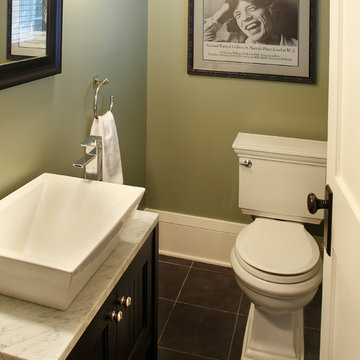
Small powder room off the kitchen with schoolhouse sphere sconces
Powder room - transitional powder room idea in Minneapolis with a vessel sink, recessed-panel cabinets, marble countertops and a two-piece toilet
Powder room - transitional powder room idea in Minneapolis with a vessel sink, recessed-panel cabinets, marble countertops and a two-piece toilet
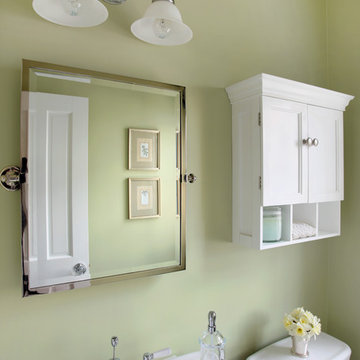
This bathroom was part of an addition to a home on Chicago's North Shore. The seamless addition was created by Award Winning Normandy Designer Vince Weber.
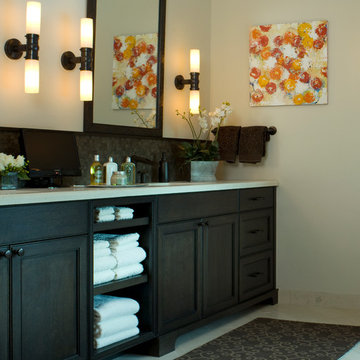
Large trendy porcelain tile powder room photo in Denver with an undermount sink, recessed-panel cabinets and dark wood cabinets
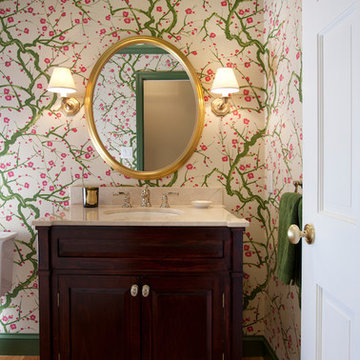
www.russmezikofskyphotography.com/
Mid-sized elegant medium tone wood floor powder room photo in Boston with recessed-panel cabinets, dark wood cabinets, multicolored walls, an undermount sink and quartz countertops
Mid-sized elegant medium tone wood floor powder room photo in Boston with recessed-panel cabinets, dark wood cabinets, multicolored walls, an undermount sink and quartz countertops

Late 1800s Victorian Bungalow i Central Denver was updated creating an entirely different experience to a young couple who loved to cook and entertain.
By opening up two load bearing wall, replacing and refinishing new wood floors with radiant heating, exposing brick and ultimately painting the brick.. the space transformed in a huge open yet warm entertaining haven. Bold color was at the heart of this palette and the homeowners personal essence.
Inspiration for a mid-sized transitional powder room remodel in Boston with recessed-panel cabinets, gray cabinets, a two-piece toilet and quartzite countertops
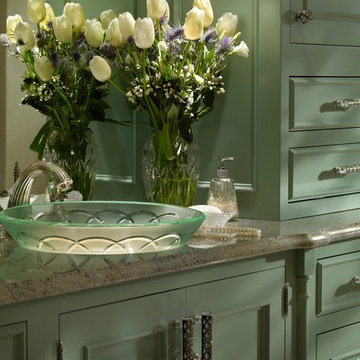
Inspiration for a mid-sized contemporary powder room remodel in Detroit with recessed-panel cabinets, green cabinets, a vessel sink, granite countertops and gray countertops
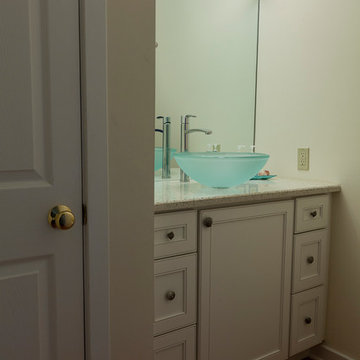
A simple vanity update with bits of ocean-inspired details makes a big impact in a compact bath.
Inspiration for a small coastal porcelain tile powder room remodel in Bridgeport with a vessel sink, recessed-panel cabinets, white cabinets, recycled glass countertops, a two-piece toilet and beige walls
Inspiration for a small coastal porcelain tile powder room remodel in Bridgeport with a vessel sink, recessed-panel cabinets, white cabinets, recycled glass countertops, a two-piece toilet and beige walls
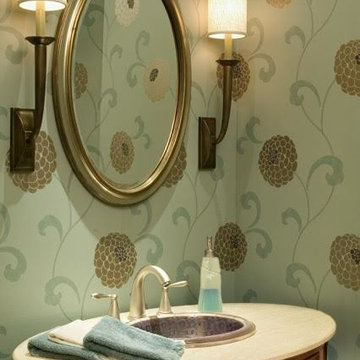
Small elegant powder room photo in Columbus with recessed-panel cabinets, dark wood cabinets, multicolored walls, a drop-in sink and tile countertops
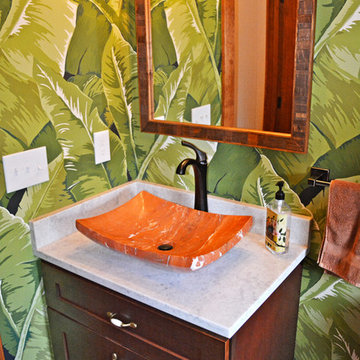
Island style powder room photo in Cincinnati with recessed-panel cabinets, dark wood cabinets, green walls and a vessel sink
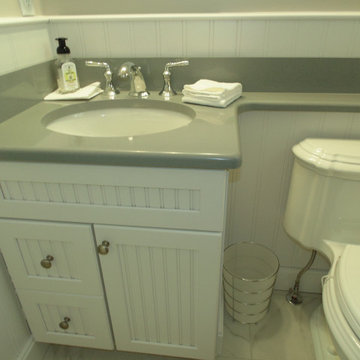
Bath Remodel
Powder room - small farmhouse white tile marble floor and white floor powder room idea in Other with recessed-panel cabinets, white cabinets, gray walls, an undermount sink, quartz countertops and gray countertops
Powder room - small farmhouse white tile marble floor and white floor powder room idea in Other with recessed-panel cabinets, white cabinets, gray walls, an undermount sink, quartz countertops and gray countertops
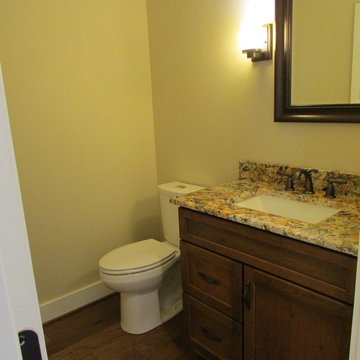
Inspiration for a mid-sized craftsman dark wood floor and brown floor powder room remodel in Other with recessed-panel cabinets, dark wood cabinets, a two-piece toilet, beige walls, an undermount sink, granite countertops and multicolored countertops

Jeff Herr
Example of a classic powder room design in Atlanta with recessed-panel cabinets, green walls, an undermount sink, white cabinets and beige countertops
Example of a classic powder room design in Atlanta with recessed-panel cabinets, green walls, an undermount sink, white cabinets and beige countertops
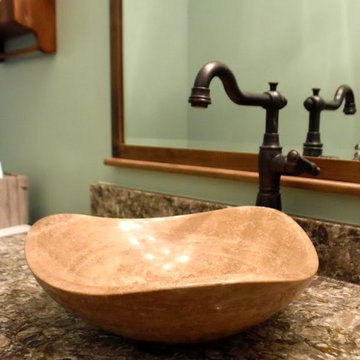
Example of a mid-sized transitional powder room design in DC Metro with recessed-panel cabinets, dark wood cabinets, green walls, a vessel sink, granite countertops and multicolored countertops

A small powder room was carved out of under-used space in a large hallway, just outside the kitchen in this Century home. Michael Jacob Photography
Inspiration for a small timeless marble floor and white floor powder room remodel in St Louis with recessed-panel cabinets, dark wood cabinets, a two-piece toilet, yellow walls, an undermount sink, solid surface countertops and black countertops
Inspiration for a small timeless marble floor and white floor powder room remodel in St Louis with recessed-panel cabinets, dark wood cabinets, a two-piece toilet, yellow walls, an undermount sink, solid surface countertops and black countertops

Builder: Michels Homes
Interior Design: Talla Skogmo Interior Design
Cabinetry Design: Megan at Michels Homes
Photography: Scott Amundson Photography
Mid-sized beach style green tile dark wood floor, brown floor and wallpaper powder room photo in Minneapolis with recessed-panel cabinets, green cabinets, a one-piece toilet, multicolored walls, an undermount sink, marble countertops, white countertops and a built-in vanity
Mid-sized beach style green tile dark wood floor, brown floor and wallpaper powder room photo in Minneapolis with recessed-panel cabinets, green cabinets, a one-piece toilet, multicolored walls, an undermount sink, marble countertops, white countertops and a built-in vanity
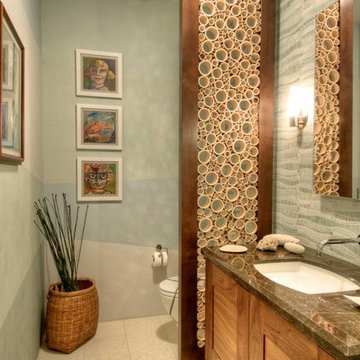
Example of a trendy blue tile powder room design in San Francisco with an undermount sink, recessed-panel cabinets, medium tone wood cabinets and gray walls
Green Powder Room with Recessed-Panel Cabinets Ideas

This historic 1840’s Gothic Revival home perched on the harbor, presented an array of challenges: they included a narrow-restricted lot cozy to the neighboring properties, a sensitive coastal location, and a structure desperately in need of major renovations.
The renovation concept respected the historic notion of individual rooms and connecting hallways, yet wanted to take better advantage of water views. The solution was an expansion of windows on the water siding of the house, and a small addition that incorporates an open kitchen/family room concept, the street face of the home was historically preserved.
The interior of the home has been completely refreshed, bringing in a combined reflection of art and family history with modern fanciful choices.
Adds testament to the successful renovation, the master bathroom has been described as “full of rainbows” in the morning.
1





