Green Tile Brown Floor Powder Room Ideas
Refine by:
Budget
Sort by:Popular Today
1 - 20 of 128 photos
Item 1 of 3
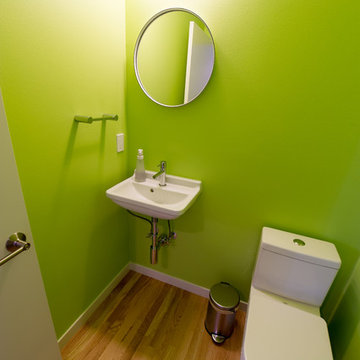
Small minimalist green tile light wood floor and brown floor powder room photo in Portland with a one-piece toilet, white walls and a wall-mount sink

Powder room with a punch! Handmade green subway tile is laid in a herringbone pattern for this feature wall. The other three walls received a gorgeous gold metallic print wallcovering. A brass and marble sink with all brass fittings provide the perfect contrast to the green tile backdrop. Walnut wood flooring
Photo: Stephen Allen
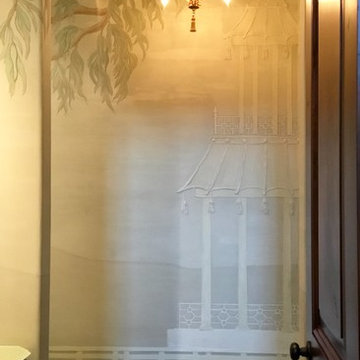
This custom powder bathroom was an absolute delight to design. It’s a chinoiserie jewel! The walls are magnificently hand finished in a bass relief plaster with carved details with a folly pagoda, lattice border, and tree of life with hand carved wispy eucalyptus leaves gilded in Cooper.
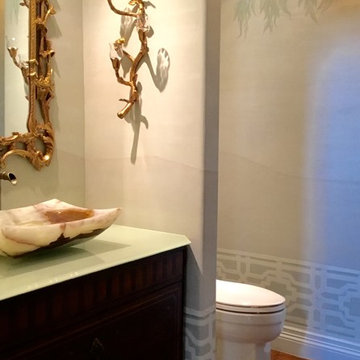
This custom powder bathroom was an absolute delight to design. It’s a chinoiserie jewel! The walls are magnificently hand finished in a bass relief plaster with hand carved details creating a folly pagoda, lattice border, and tree of life with hand carved wispy eucalyptus leaves gilded in Cooper. The vanity is an antique Louis commode with a glass counter top and marble vessel sink.
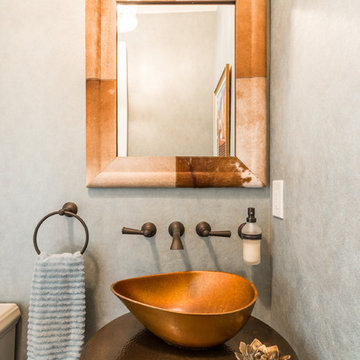
Powder room - small transitional green tile dark wood floor and brown floor powder room idea in Atlanta with a one-piece toilet, green walls and a vessel sink
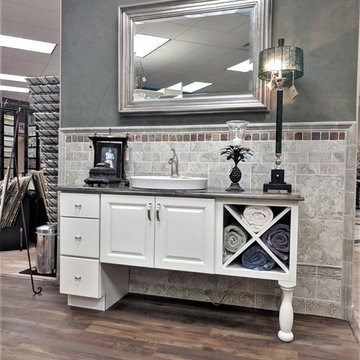
Fun bathroom vanity idea. The floor is actually an LVT product made to look like wood. It's durable and waterproof so perfect for a wood look in a bathroom.

Mid-sized beach style blue tile, green tile and glass tile medium tone wood floor and brown floor powder room photo in Jacksonville with furniture-like cabinets, medium tone wood cabinets, a two-piece toilet, blue walls, an integrated sink and solid surface countertops
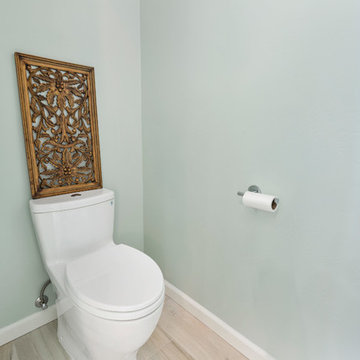
"Kerry Taylor was professional and courteous from our first meeting forwards. We took a long time to decide on our final design but Kerry and his design team were patient and respectful and waited until we were ready to move forward. There was never a sense of being pushed into anything we didn’t like. They listened, carefully considered our requests and delivered an awesome plan for our new bathroom. Kerry also broke down everything so that we could consider several alternatives for features and finishes and was mindful to stay within our budget. He accommodated some on-the-fly changes, after construction was underway and suggested effective solutions for any unforeseen problems that arose.
Having construction done in close proximity to our master bedroom was a challenge but the excellent crew TaylorPro had on our job made it relatively painless: courteous and polite, arrived on time daily, worked hard, pretty much nonstop and cleaned up every day before leaving. If there were any delays, Kerry made sure to communicate with us quickly and was always available to talk when we had concerns or questions."
This Carlsbad couple yearned for a generous master bath that included a big soaking tub, double vanity, water closet, large walk-in shower, and walk in closet. Unfortunately, their current master bathroom was only 6'x12'.
Our design team went to work and came up with a solution to push the back wall into an unused 2nd floor vaulted space in the garage, and further expand the new master bath footprint into two existing closet areas. These inventive expansions made it possible for their luxurious master bath dreams to come true.
Just goes to show that, with TaylorPro Design & Remodeling, fitting a square peg in a round hole could be possible!
Photos by: Jon Upson
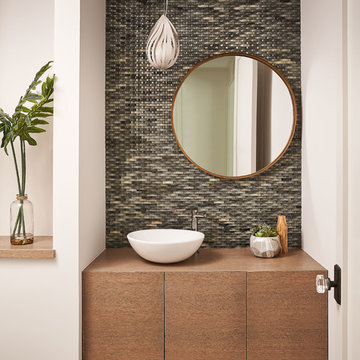
Trendy green tile and glass tile medium tone wood floor and brown floor powder room photo in Charlotte with white walls, a vessel sink, wood countertops and brown countertops
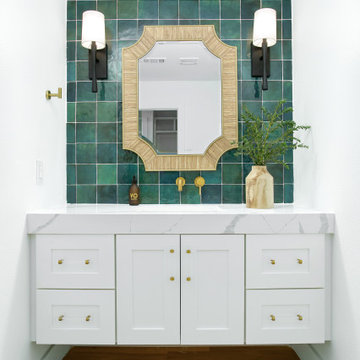
Coastal modern renovation with interior design and listing by Broker and Designer Jessica Koltun. Features: woven chandelier pendants, tropical, island flair, black tile bedrosians cloe backsplash, white shaker cabinets, custom white and wood hood, wood and zellige square tile fireplace, open living room and kitchen concept, california contemporary, quartz countertops, gold hardware, gold faucet, pot filler, built-ins, nook, counter bar seating stools, paneling, windows in kitchen, shiplap
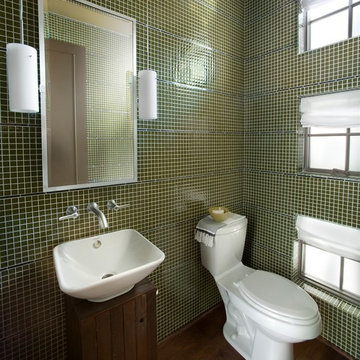
Photos copyright 2012 Scripps Network, LLC. Used with permission, all rights reserved.
Mid-sized trendy green tile and mosaic tile dark wood floor and brown floor powder room photo in Atlanta with a vessel sink, green walls, furniture-like cabinets, dark wood cabinets and a one-piece toilet
Mid-sized trendy green tile and mosaic tile dark wood floor and brown floor powder room photo in Atlanta with a vessel sink, green walls, furniture-like cabinets, dark wood cabinets and a one-piece toilet

Sink and cabinet- no mirror yet.
Photos by Sundeep Grewal
Small trendy green tile and ceramic tile light wood floor and brown floor powder room photo in San Francisco with light wood cabinets, white walls, flat-panel cabinets and a vessel sink
Small trendy green tile and ceramic tile light wood floor and brown floor powder room photo in San Francisco with light wood cabinets, white walls, flat-panel cabinets and a vessel sink

Stephen Allen
Inspiration for a transitional green tile dark wood floor and brown floor powder room remodel in Los Angeles with open cabinets, green walls, an undermount sink and gray countertops
Inspiration for a transitional green tile dark wood floor and brown floor powder room remodel in Los Angeles with open cabinets, green walls, an undermount sink and gray countertops

Designer, Kapan Shipman, created two contemporary fireplaces and unique built-in displays in this historic Andersonville home. The living room cleverly uses the unique angled space to house a sleek stone and wood fireplace with built in shelving and wall-mounted tv. We also custom built a vertical built-in closet at the back entryway as a mini mudroom for extra storage at the door. In the open-concept dining room, a gorgeous white stone gas fireplace is the focal point with a built-in credenza buffet for the dining area. At the front entryway, Kapan designed one of our most unique built ins with floor-to-ceiling wood beams anchoring white pedestal boxes for display. Another beauty is the industrial chic stairwell combining steel wire and a dark reclaimed wood bannister.

Mid-century modern custom beach home
Powder room - mid-sized modern green tile and cement tile light wood floor and brown floor powder room idea in San Diego with flat-panel cabinets, medium tone wood cabinets, white walls, a vessel sink, quartz countertops and white countertops
Powder room - mid-sized modern green tile and cement tile light wood floor and brown floor powder room idea in San Diego with flat-panel cabinets, medium tone wood cabinets, white walls, a vessel sink, quartz countertops and white countertops

Lattice wallpaper is a show stopper in this small powder bath. An antique wash basin from the original cottage in the cottage on the property gives the vessel sink and tall faucet a great home. Hand painted flower vases flank the coordinating mirror that was also painted Dress Blues by Sherwin Williams like the Basin.
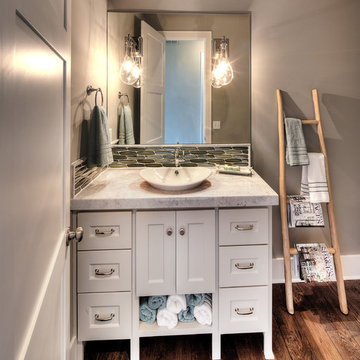
Transitional green tile dark wood floor and brown floor powder room photo in Kansas City with recessed-panel cabinets, white cabinets, gray walls, a vessel sink and gray countertops

Small transitional green tile and ceramic tile porcelain tile and brown floor powder room photo in Seattle with flat-panel cabinets, distressed cabinets, a wall-mount toilet, multicolored walls, a wall-mount sink and a floating vanity

Builder: Michels Homes
Interior Design: Talla Skogmo Interior Design
Cabinetry Design: Megan at Michels Homes
Photography: Scott Amundson Photography
Mid-sized beach style green tile dark wood floor, brown floor and wallpaper powder room photo in Minneapolis with recessed-panel cabinets, green cabinets, a one-piece toilet, multicolored walls, an undermount sink, marble countertops, white countertops and a built-in vanity
Mid-sized beach style green tile dark wood floor, brown floor and wallpaper powder room photo in Minneapolis with recessed-panel cabinets, green cabinets, a one-piece toilet, multicolored walls, an undermount sink, marble countertops, white countertops and a built-in vanity
Green Tile Brown Floor Powder Room Ideas
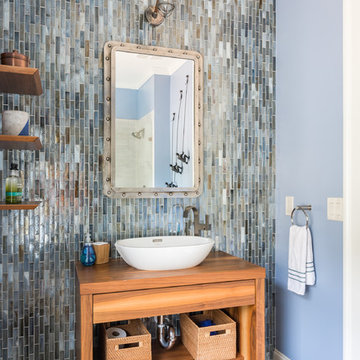
Powder room - small transitional green tile and ceramic tile dark wood floor and brown floor powder room idea in Atlanta with medium tone wood cabinets, a one-piece toilet, blue walls, a vessel sink and wood countertops
1





