Hallway Ideas
Refine by:
Budget
Sort by:Popular Today
41 - 60 of 21,313 photos
Item 1 of 3
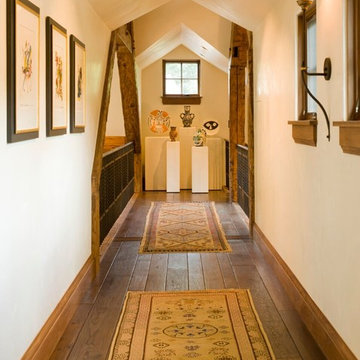
Photo by David O. Marlow
Hallway - mid-sized rustic medium tone wood floor and brown floor hallway idea in Denver with white walls
Hallway - mid-sized rustic medium tone wood floor and brown floor hallway idea in Denver with white walls

Inspiration for a mid-sized mediterranean slate floor and gray floor hallway remodel in Other with beige walls
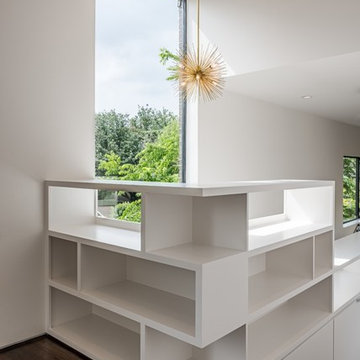
Inspiration for a mid-sized contemporary medium tone wood floor hallway remodel in Houston with white walls
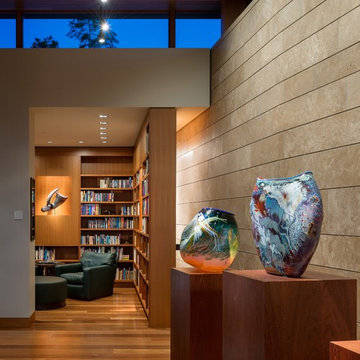
A cozy second-level library creates a perfect place to curl up and read a book, surrounded by art and mementos. Perfectly-placed lighting accents the art and provide just the right light for reading.
Aaron Leitz Photography
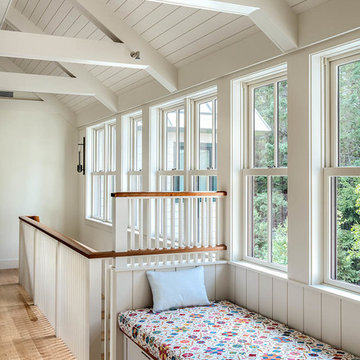
Hallway - mid-sized coastal light wood floor hallway idea in Portland Maine with white walls
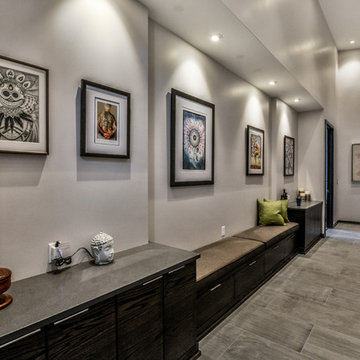
Hallway - large contemporary porcelain tile and gray floor hallway idea in Other with white walls
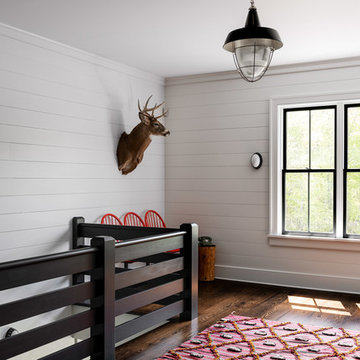
Upper hall.
Photographer: Rob Karosis
Large farmhouse dark wood floor and brown floor hallway photo in New York with white walls
Large farmhouse dark wood floor and brown floor hallway photo in New York with white walls
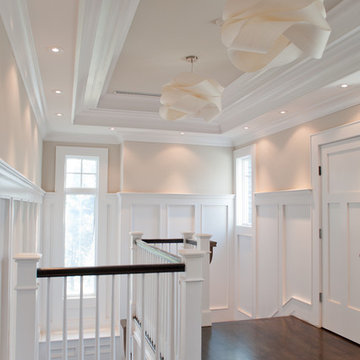
This second floor hallway features raised paneling, elegant colors from the MW Muralo collection, custom chandeliers made from real wood and ebony floors
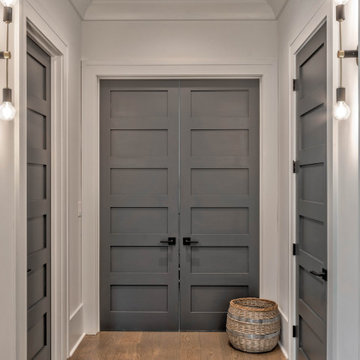
Hallway - mid-sized modern medium tone wood floor and brown floor hallway idea in Atlanta with white walls
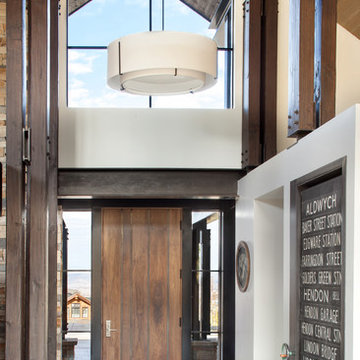
Gibeon Photography.
Inspiration for a large transitional dark wood floor and brown floor hallway remodel in Denver with beige walls
Inspiration for a large transitional dark wood floor and brown floor hallway remodel in Denver with beige walls
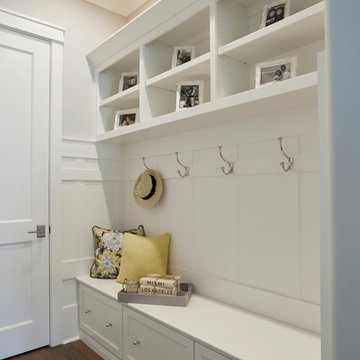
Beautiful mud room with shaker paneling and storage above and below.
Mid-sized elegant hallway photo in San Francisco
Mid-sized elegant hallway photo in San Francisco
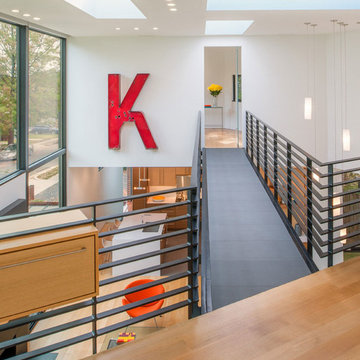
Hallway - large contemporary light wood floor and beige floor hallway idea in San Francisco with white walls

Inspiration for a mid-sized rustic slate floor and multicolored floor hallway remodel in Sacramento with white walls
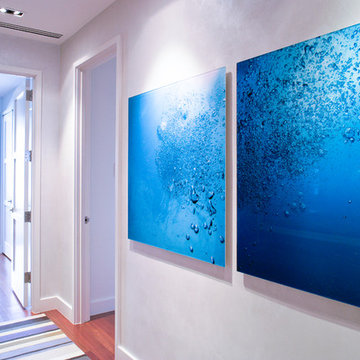
Hallway design is just as important as the rest of the home! Our goal is to create a cohesive and holistic design that speaks to our client's taste and lifestyle. With unique materials, plush textiles, and intriguing artwork, we were able to create welcoming entryways and purposeful hallways.
Project completed by New York interior design firm Betty Wasserman Art & Interiors, which serves New York City, as well as across the tri-state area and in The Hamptons.
For more about Betty Wasserman, click here: https://www.bettywasserman.com/
To learn more about this project, click here: https://www.bettywasserman.com/spaces/macdougal-manor/
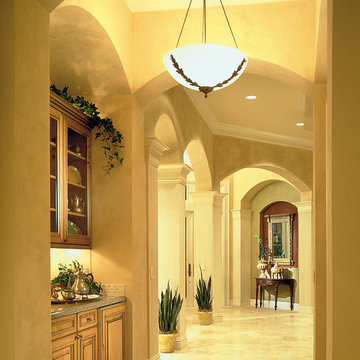
The Sater Design Collection's luxury, modern Mediterranean home plan "St. Regis Grand" (Plan #6916). http://saterdesign.com/product/st-regis-grand/
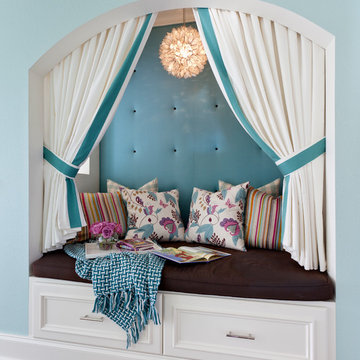
Walls are Sherwin Williams Waterscape, upholstered wall is Duralee. Nancy Nolan
Hallway - mid-sized transitional dark wood floor hallway idea in Little Rock with blue walls
Hallway - mid-sized transitional dark wood floor hallway idea in Little Rock with blue walls

Between flights of stairs, this adorable modern farmhouse landing is styled with vintage and industrial accents, giant rustic console table, warm lighting, oversized wood mirror and a pop of greenery.
For more photos of this project visit our website: https://wendyobrienid.com.
Photography by Valve Interactive: https://valveinteractive.com/
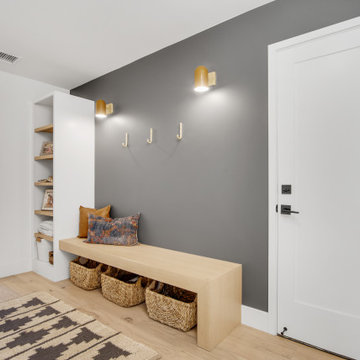
Mudroom with floating white oak bench and school house fixtures.
Example of a mid-sized beach style light wood floor and beige floor hallway design in Orange County with gray walls
Example of a mid-sized beach style light wood floor and beige floor hallway design in Orange County with gray walls
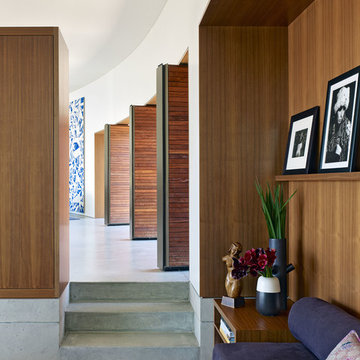
Bruce Damonte
Large trendy concrete floor and gray floor hallway photo in Los Angeles with white walls
Large trendy concrete floor and gray floor hallway photo in Los Angeles with white walls
Hallway Ideas
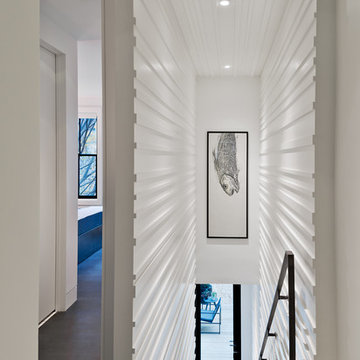
Allen Russ Photography
Inspiration for a small contemporary dark wood floor hallway remodel in DC Metro with white walls
Inspiration for a small contemporary dark wood floor hallway remodel in DC Metro with white walls
3





