All Ceiling Designs Hallway Ideas
Refine by:
Budget
Sort by:Popular Today
21 - 40 of 865 photos
Item 1 of 3
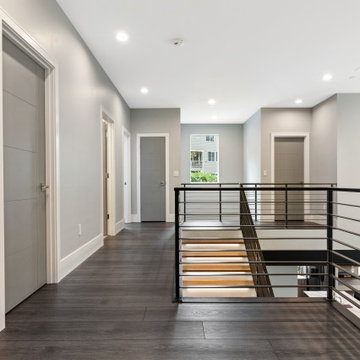
Dark, striking, modern. This dark floor with white wire-brush is sure to make an impact. The Modin Rigid luxury vinyl plank flooring collection is the new standard in resilient flooring. Modin Rigid offers true embossed-in-register texture, creating a surface that is convincing to the eye and to the touch; a low sheen level to ensure a natural look that wears well over time; four-sided enhanced bevels to more accurately emulate the look of real wood floors; wider and longer waterproof planks; an industry-leading wear layer; and a pre-attached underlayment.

Dark, striking, modern. This dark floor with white wire-brush is sure to make an impact. The Modin Rigid luxury vinyl plank flooring collection is the new standard in resilient flooring. Modin Rigid offers true embossed-in-register texture, creating a surface that is convincing to the eye and to the touch; a low sheen level to ensure a natural look that wears well over time; four-sided enhanced bevels to more accurately emulate the look of real wood floors; wider and longer waterproof planks; an industry-leading wear layer; and a pre-attached underlayment.
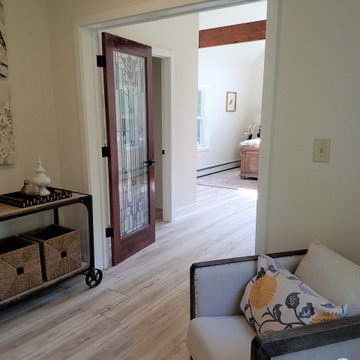
The landing area at the top of the stairs leads to the master bedroom. The space was used as an ante-chamber to the master, providing a cozy seating area.
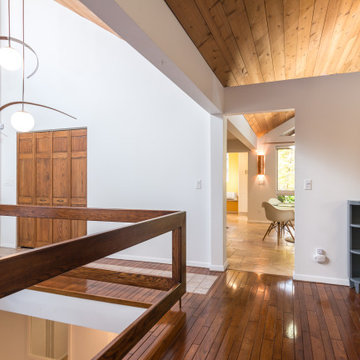
Ralph Rapson MidCentury home staged for sale.
Example of a mid-sized 1950s dark wood floor, brown floor and vaulted ceiling hallway design in New York with white walls
Example of a mid-sized 1950s dark wood floor, brown floor and vaulted ceiling hallway design in New York with white walls
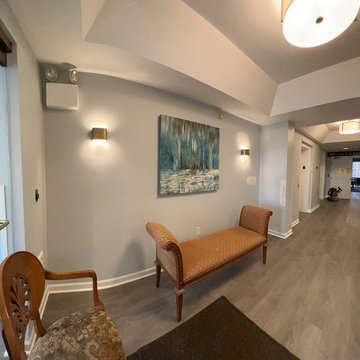
Inspiration for a mid-sized contemporary carpeted, gray floor and tray ceiling hallway remodel in DC Metro with blue walls
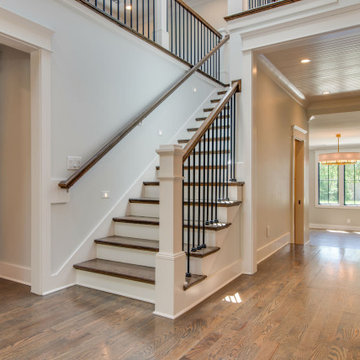
Mid-sized transitional medium tone wood floor and wood ceiling hallway photo in Nashville with white walls
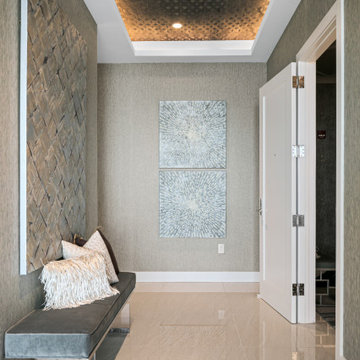
Example of a mid-sized trendy porcelain tile, beige floor, wallpaper ceiling and wallpaper hallway design in Tampa with gray walls
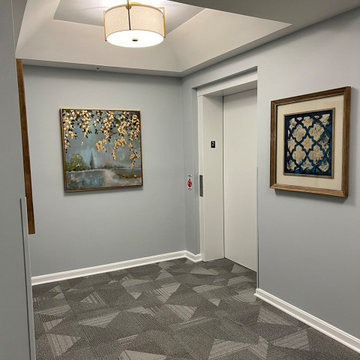
Mid-sized trendy carpeted, gray floor and tray ceiling hallway photo in DC Metro with blue walls
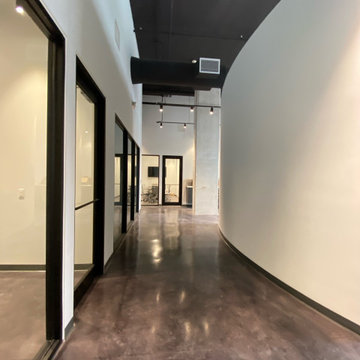
Example of a large minimalist porcelain tile, gray floor and exposed beam hallway design in Miami with white walls
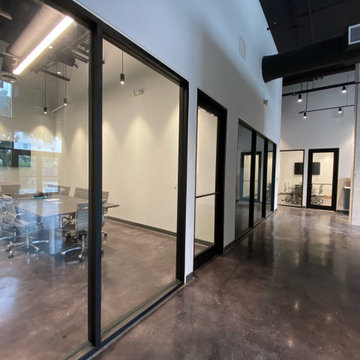
Large minimalist porcelain tile, gray floor and exposed beam hallway photo in Miami with white walls
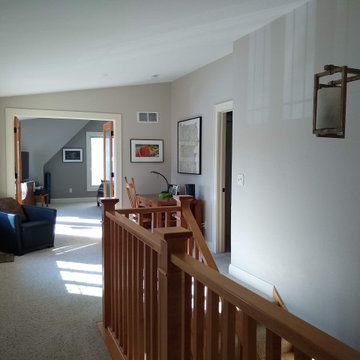
Empire Painting helped this client select complementing shades of beige for the wall paint, white ceilings and white trim to tie this upstairs together.
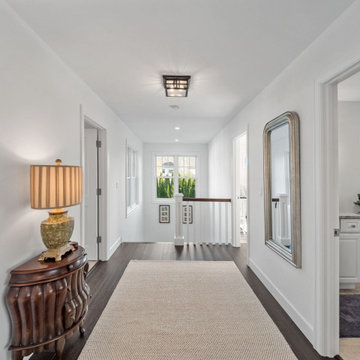
Shingle details and handsome stone accents give this traditional carriage house the look of days gone by while maintaining all of the convenience of today. The goal for this home was to maximize the views of the lake and this three-story home does just that. With multi-level porches and an abundance of windows facing the water. The exterior reflects character, timelessness, and architectural details to create a traditional waterfront home.
The exterior details include curved gable rooflines, crown molding, limestone accents, cedar shingles, arched limestone head garage doors, corbels, and an arched covered porch. Objectives of this home were open living and abundant natural light. This waterfront home provides space to accommodate entertaining, while still living comfortably for two. The interior of the home is distinguished as well as comfortable.
Graceful pillars at the covered entry lead into the lower foyer. The ground level features a bonus room, full bath, walk-in closet, and garage. Upon entering the main level, the south-facing wall is filled with numerous windows to provide the entire space with lake views and natural light. The hearth room with a coffered ceiling and covered terrace opens to the kitchen and dining area.
The best views were saved on the upper level for the master suite. Third-floor of this traditional carriage house is a sanctuary featuring an arched opening covered porch, two walk-in closets, and an en suite bathroom with a tub and shower.
Round Lake carriage house is located in Charlevoix, Michigan. Round lake is the best natural harbor on Lake Michigan. Surrounded by the City of Charlevoix, it is uniquely situated in an urban center, but with access to thousands of acres of the beautiful waters of northwest Michigan. The lake sits between Lake Michigan to the west and Lake Charlevoix to the east.
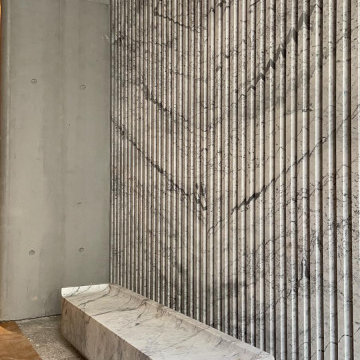
Eighteen feet high, this wall is indeed a piece of art, not to forget the solid marble bench carved using CNC machine
Example of a mid-sized minimalist terrazzo floor, gray floor and tray ceiling hallway design in Other with white walls
Example of a mid-sized minimalist terrazzo floor, gray floor and tray ceiling hallway design in Other with white walls
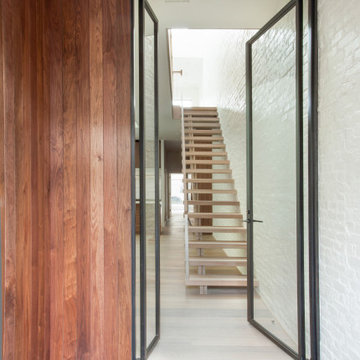
Gut renovation of townhouse in Brooklyn, NY
Inspiration for a mid-sized modern light wood floor hallway remodel in New York
Inspiration for a mid-sized modern light wood floor hallway remodel in New York
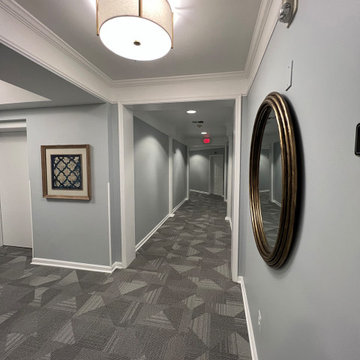
Mid-sized trendy carpeted, gray floor and tray ceiling hallway photo in DC Metro with blue walls
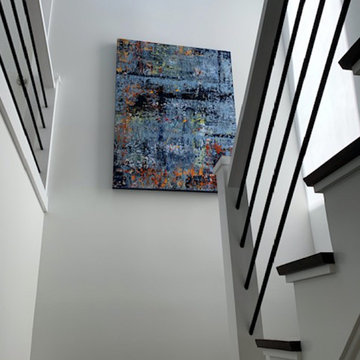
Example of a mid-sized eclectic dark wood floor, brown floor and vaulted ceiling hallway design in New York with white walls
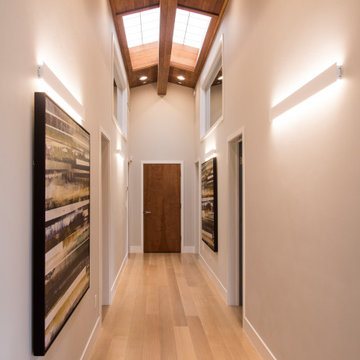
Hallway - mid-sized contemporary light wood floor and wood ceiling hallway idea in San Francisco with gray walls
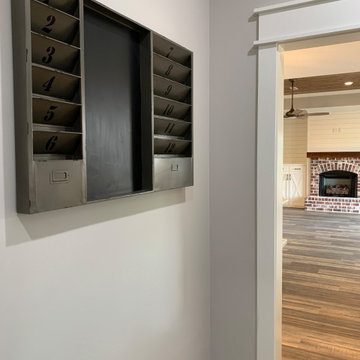
This trim really pulls in the farm look the owners were hoping for, classic clean trim lines.
Mid-sized arts and crafts vinyl floor, multicolored floor and coffered ceiling hallway photo in Other with gray walls
Mid-sized arts and crafts vinyl floor, multicolored floor and coffered ceiling hallway photo in Other with gray walls

This gem of a home was designed by homeowner/architect Eric Vollmer. It is nestled in a traditional neighborhood with a deep yard and views to the east and west. Strategic window placement captures light and frames views while providing privacy from the next door neighbors. The second floor maximizes the volumes created by the roofline in vaulted spaces and loft areas. Four skylights illuminate the ‘Nordic Modern’ finishes and bring daylight deep into the house and the stairwell with interior openings that frame connections between the spaces. The skylights are also operable with remote controls and blinds to control heat, light and air supply.
Unique details abound! Metal details in the railings and door jambs, a paneled door flush in a paneled wall, flared openings. Floating shelves and flush transitions. The main bathroom has a ‘wet room’ with the tub tucked under a skylight enclosed with the shower.
This is a Structural Insulated Panel home with closed cell foam insulation in the roof cavity. The on-demand water heater does double duty providing hot water as well as heat to the home via a high velocity duct and HRV system.
All Ceiling Designs Hallway Ideas
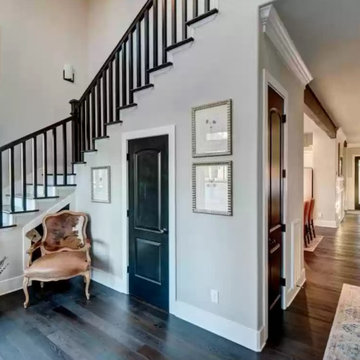
The entryway is the first impression to the house, we wanted to cover all the feelings of space, warmth, texan as well as having that contemporary country feel
2





