All Ceiling Designs Hallway Ideas
Refine by:
Budget
Sort by:Popular Today
1 - 20 of 862 photos
Item 1 of 3

Warm, light, and inviting with characteristic knot vinyl floors that bring a touch of wabi-sabi to every room. This rustic maple style is ideal for Japanese and Scandinavian-inspired spaces.

Little River Cabin Airbnb
Inspiration for a mid-sized rustic plywood floor, beige floor, exposed beam and wood wall hallway remodel in New York with beige walls
Inspiration for a mid-sized rustic plywood floor, beige floor, exposed beam and wood wall hallway remodel in New York with beige walls

Example of a large southwest wood ceiling hallway design in Albuquerque

Remodeled mid-century home with terrazzo floors, original doors, hardware, and brick interior wall. Exposed beams and sconces by In Common With
Hallway - mid-sized 1960s terrazzo floor, gray floor, exposed beam and brick wall hallway idea in Salt Lake City with white walls
Hallway - mid-sized 1960s terrazzo floor, gray floor, exposed beam and brick wall hallway idea in Salt Lake City with white walls

Inspiration for a large modern medium tone wood floor, brown floor, wood ceiling and brick wall hallway remodel in Austin with white walls

Example of a mid-sized trendy concrete floor, gray floor and shiplap ceiling hallway design in Tampa with white walls
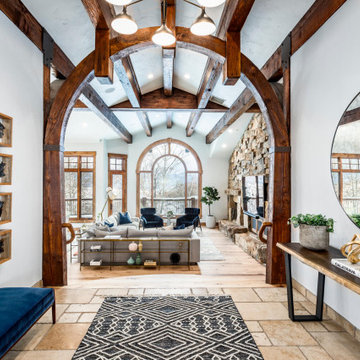
Foyer interior design and decoration. Furniture, accesories and art selection for a residence in Park City UT.
Architecture by Michael Upwall.
Example of a large mountain style limestone floor, beige floor and exposed beam hallway design in Salt Lake City with white walls
Example of a large mountain style limestone floor, beige floor and exposed beam hallway design in Salt Lake City with white walls
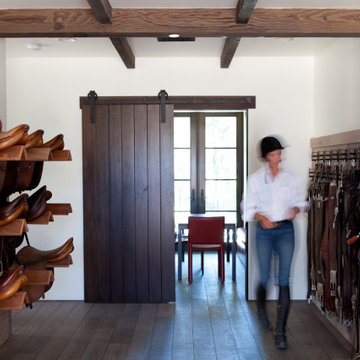
The tackroom in the Clubhouse. We used luxury vinyl flooring on the walls to provide a wood wainscot finish.
Hallway - mid-sized southwestern medium tone wood floor, brown floor, exposed beam and wood wall hallway idea in San Diego with white walls
Hallway - mid-sized southwestern medium tone wood floor, brown floor, exposed beam and wood wall hallway idea in San Diego with white walls
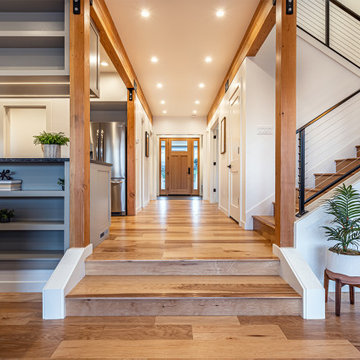
Mid-sized trendy medium tone wood floor and exposed beam hallway photo in Other with white walls
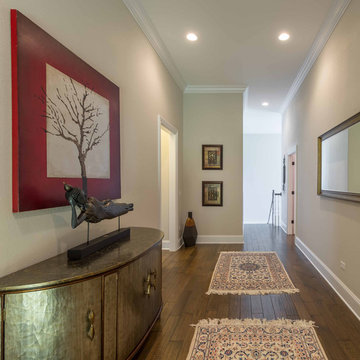
This 6,000sf luxurious custom new construction 5-bedroom, 4-bath home combines elements of open-concept design with traditional, formal spaces, as well. Tall windows, large openings to the back yard, and clear views from room to room are abundant throughout. The 2-story entry boasts a gently curving stair, and a full view through openings to the glass-clad family room. The back stair is continuous from the basement to the finished 3rd floor / attic recreation room.
The interior is finished with the finest materials and detailing, with crown molding, coffered, tray and barrel vault ceilings, chair rail, arched openings, rounded corners, built-in niches and coves, wide halls, and 12' first floor ceilings with 10' second floor ceilings.
It sits at the end of a cul-de-sac in a wooded neighborhood, surrounded by old growth trees. The homeowners, who hail from Texas, believe that bigger is better, and this house was built to match their dreams. The brick - with stone and cast concrete accent elements - runs the full 3-stories of the home, on all sides. A paver driveway and covered patio are included, along with paver retaining wall carved into the hill, creating a secluded back yard play space for their young children.
Project photography by Kmieick Imagery.
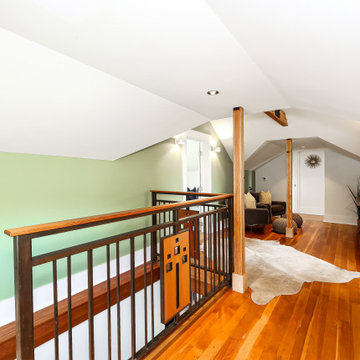
Rather than trying to hide the structure supporting the new roof, we let the posts, beams, and metal connectors be the feature of the upstairs hall. The various roof forms are all expressed in the complex vaulted ceiling.
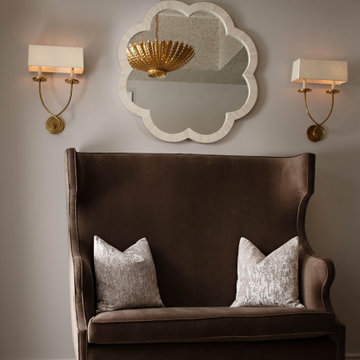
In addition to the custom brown velvet banquette that sits outside the master bedroom, wallpaper adds texture and interest to this trey ceiling in a transitional hallway. The ceiling design effectively features and frames the golden light fixture.
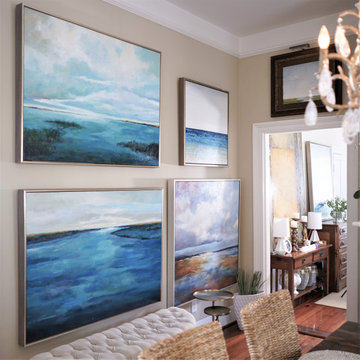
This is a shot of one of the gallery walls in The Coburn Hutchinson House in Summerville, SC
Inspiration for a mid-sized timeless medium tone wood floor and brown floor hallway remodel in Charleston with beige walls
Inspiration for a mid-sized timeless medium tone wood floor and brown floor hallway remodel in Charleston with beige walls

Modern Farmhouse Loft Hall with sitting area
Farmhouse limestone floor, brown floor and coffered ceiling hallway photo in Chicago with white walls
Farmhouse limestone floor, brown floor and coffered ceiling hallway photo in Chicago with white walls
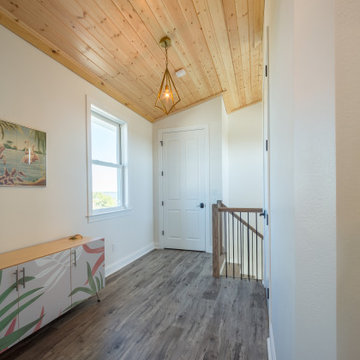
Custom hallway with luxury vinyl flooring and a wood ceiling.
Mid-sized elegant vinyl floor, gray floor and wood ceiling hallway photo with white walls
Mid-sized elegant vinyl floor, gray floor and wood ceiling hallway photo with white walls
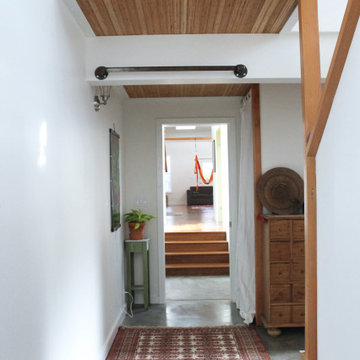
Cottage concrete floor and wood ceiling hallway photo in San Francisco
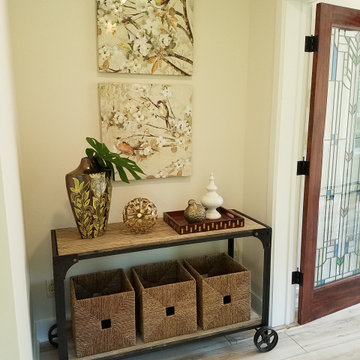
The landing area at the top of the stairs leads to the master bedroom. The space was used as an ante-chamber to the master, providing a cozy seating area.
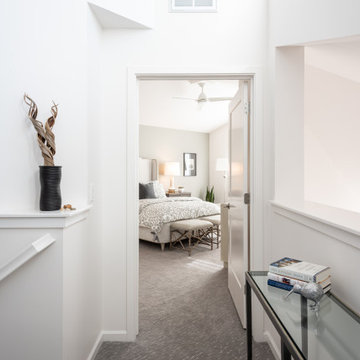
Example of a mid-sized transitional carpeted, gray floor and vaulted ceiling hallway design in San Francisco with white walls
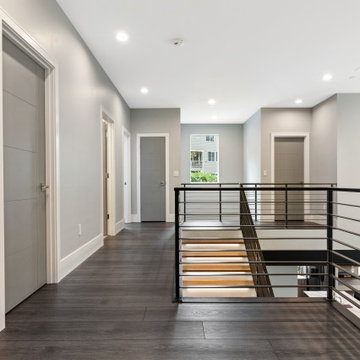
Dark, striking, modern. This dark floor with white wire-brush is sure to make an impact. The Modin Rigid luxury vinyl plank flooring collection is the new standard in resilient flooring. Modin Rigid offers true embossed-in-register texture, creating a surface that is convincing to the eye and to the touch; a low sheen level to ensure a natural look that wears well over time; four-sided enhanced bevels to more accurately emulate the look of real wood floors; wider and longer waterproof planks; an industry-leading wear layer; and a pre-attached underlayment.
All Ceiling Designs Hallway Ideas

Dark, striking, modern. This dark floor with white wire-brush is sure to make an impact. The Modin Rigid luxury vinyl plank flooring collection is the new standard in resilient flooring. Modin Rigid offers true embossed-in-register texture, creating a surface that is convincing to the eye and to the touch; a low sheen level to ensure a natural look that wears well over time; four-sided enhanced bevels to more accurately emulate the look of real wood floors; wider and longer waterproof planks; an industry-leading wear layer; and a pre-attached underlayment.
1





