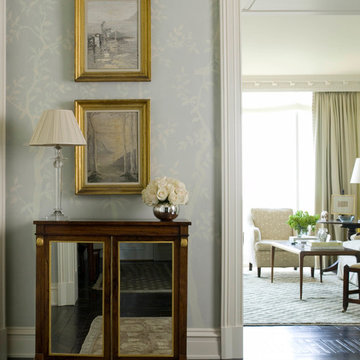Hallway with Blue Walls Ideas
Sort by:Popular Today
1 - 20 of 574 photos

Matching paint to architectural details such as this stained glass window
Photo Credit: Helynn Ospina
Inspiration for a mid-sized victorian carpeted hallway remodel in San Francisco with blue walls
Inspiration for a mid-sized victorian carpeted hallway remodel in San Francisco with blue walls
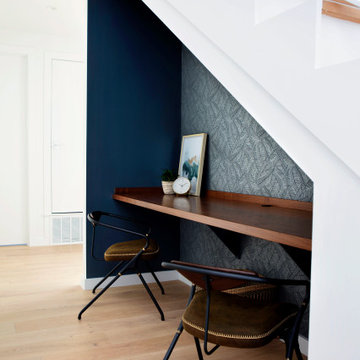
Hall Desk
Mid-sized transitional light wood floor and wallpaper hallway photo in Austin with blue walls
Mid-sized transitional light wood floor and wallpaper hallway photo in Austin with blue walls
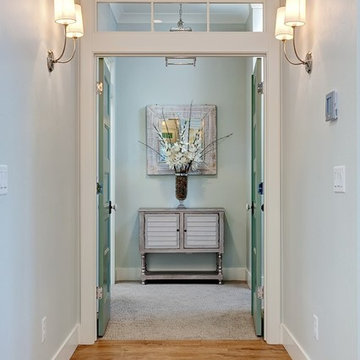
Doug Petersen Photography
Hallway - large transitional light wood floor hallway idea in Boise with blue walls
Hallway - large transitional light wood floor hallway idea in Boise with blue walls
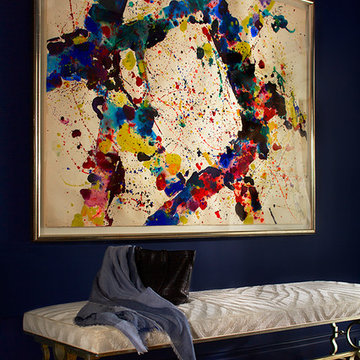
Laura McElroy
Example of a transitional dark wood floor hallway design in New York with blue walls
Example of a transitional dark wood floor hallway design in New York with blue walls
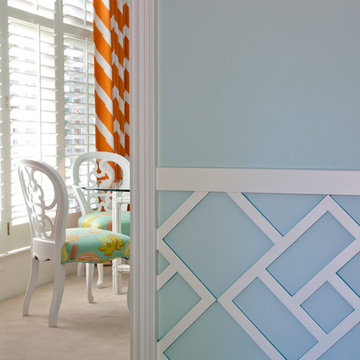
Walls are SW 6470 Waterscape. Drapery is Tobi Fairley Home fabrics. Photography by Nancy Nolan
Example of a mid-sized transitional hallway design in Little Rock with blue walls
Example of a mid-sized transitional hallway design in Little Rock with blue walls
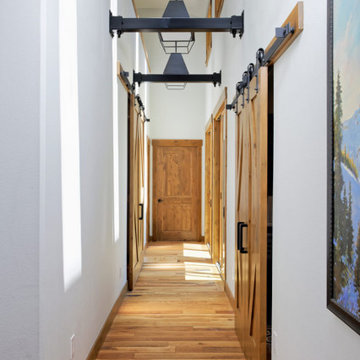
Our Denver studio designed this home to reflect the stunning mountains that it is surrounded by. See how we did it.
---
Project designed by Denver, Colorado interior designer Margarita Bravo. She serves Denver as well as surrounding areas such as Cherry Hills Village, Englewood, Greenwood Village, and Bow Mar.
For more about MARGARITA BRAVO, click here: https://www.margaritabravo.com/
To learn more about this project, click here: https://www.margaritabravo.com/portfolio/mountain-chic-modern-rustic-home-denver/

White wainscoting in the dining room keeps the space fresh and light, while navy blue grasscloth ties into the entry wallpaper. Young and casual, yet completely tied together.
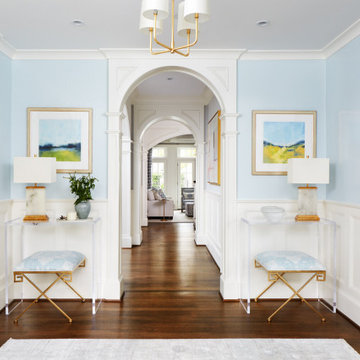
Our St. Pete studio designed this dream-like home with a combination of beautiful blues and clean whites, creating a warm cocoon that evokes a sense of calm relaxation. The cozy living room takes advantage of natural light flowing in oodles by adding a beautiful white couch that reflects the light. The kitchen and breakfast nook look airy and bright with the beautiful statement lighting creating visual interest. The formal dining is designed to look smart and sophisticated, with stylish furniture and a beautiful white and gold lighting piece. The two bedrooms are classy and elegant, and the soft furnishings induce instant relaxation.
---
Pamela Harvey Interiors offers interior design services in St. Petersburg and Tampa, and throughout Florida's Suncoast area, from Tarpon Springs to Naples, including Bradenton, Lakewood Ranch, and Sarasota.
For more about Pamela Harvey Interiors, see here: https://www.pamelaharveyinteriors.com/
To learn more about this project, see here: https://www.pamelaharveyinteriors.com/portfolio-galleries/a-new-chapter-washington-dc
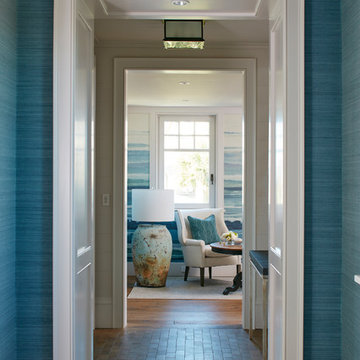
Photography: Dana Hoff
Architecture and Interiors: Anderson Studio of Architecture & Design; Scott Anderson, Principal Architect/ Mark Moehring, Project Architect/ Adam Wilson, Associate Architect and Project Manager/ Ryan Smith, Associate Architect/ Michelle Suddeth, Director of Interiors/Emily Cox, Director of Interior Architecture/Anna Bett Moore, Designer & Procurement Expeditor/Gina Iacovelli, Design Assistant
Grasscloth Wallpaper: Phillip Jeffries
Hardwoods: European White Oak
Fabric: Romo
Antique Table: Bobo Intriguing Objects
Ceiling Lights: Ferguson Enterprises
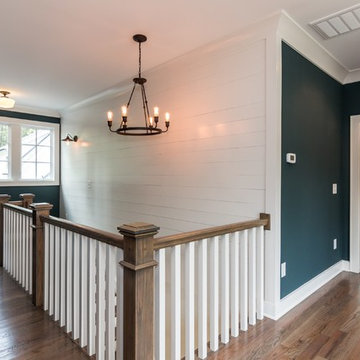
Tourfactory.com
Inspiration for a large cottage medium tone wood floor hallway remodel in Raleigh with blue walls
Inspiration for a large cottage medium tone wood floor hallway remodel in Raleigh with blue walls
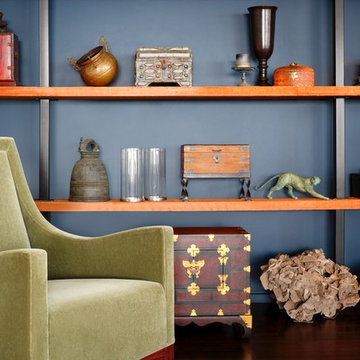
Inspiration for a mid-sized contemporary dark wood floor and brown floor hallway remodel in Los Angeles with blue walls
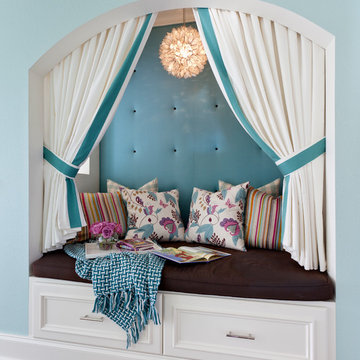
Walls are Sherwin Williams Waterscape, upholstered wall is Duralee. Nancy Nolan
Hallway - mid-sized transitional dark wood floor hallway idea in Little Rock with blue walls
Hallway - mid-sized transitional dark wood floor hallway idea in Little Rock with blue walls
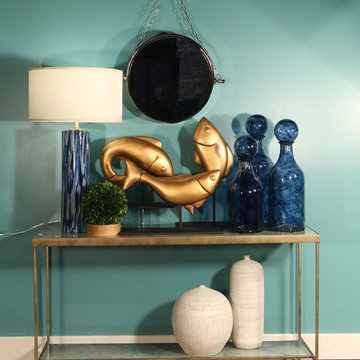
Versatile mirror styling is unique and makes a statement wherever you place it in your home. This 30" diameter mirror features a polished nickel chain. Place with white, over-sized vases, gold accents a hand-blown glass table-top lamp and and topiary vignettes.
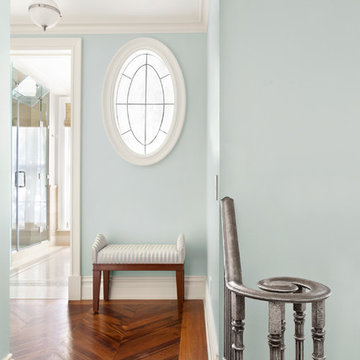
Linda Hall
Small elegant medium tone wood floor hallway photo in New York with blue walls
Small elegant medium tone wood floor hallway photo in New York with blue walls
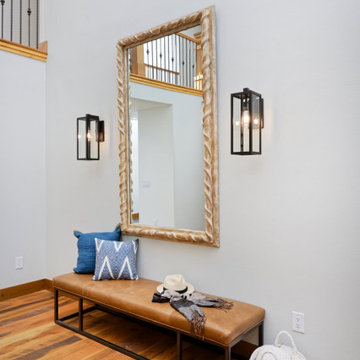
Our Denver studio designed this home to reflect the stunning mountains that it is surrounded by. See how we did it.
---
Project designed by Denver, Colorado interior designer Margarita Bravo. She serves Denver as well as surrounding areas such as Cherry Hills Village, Englewood, Greenwood Village, and Bow Mar.
For more about MARGARITA BRAVO, click here: https://www.margaritabravo.com/
To learn more about this project, click here: https://www.margaritabravo.com/portfolio/mountain-chic-modern-rustic-home-denver/
This is the view straight ahead of the entry doors, with a huge new window highlighting the beautiful deck, fountain, and garden beyond. The dark wall helps draw the eye to the outside.
Robert Vente Photographer
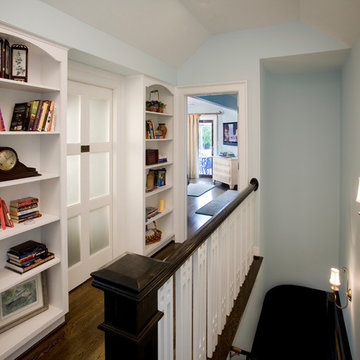
Elements of the Arts and Crafts movement were used throughout this small transition area leading to the master bedroom. A six-panel translucent glass door leads to a walk-in closet. The flanking bookcases prominently display objet d’art, books and photos. Elaborate detailing, found in the railing, add visual balance. Renee Macintosh inspired pickets add rhythm. The varying color scheme both define and brighten the space.
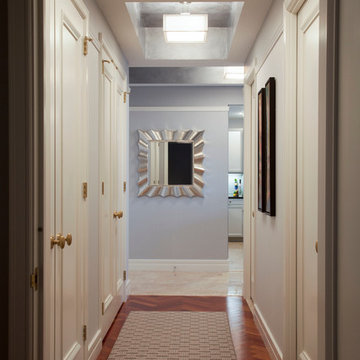
Ritz Carlton Residence rehab. Client wanted clean lines that are comfortable and inviting. We came up with this modern classic design that has a soft neutral palette with a pop of accent color. Wall are covered in sateen fabric and furniture is customized with color and fabric.
Sam Gray Photography
Hallway with Blue Walls Ideas
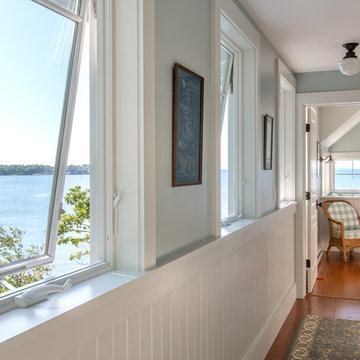
photography by Jonathan Reece
Mid-sized elegant medium tone wood floor hallway photo in Portland Maine with blue walls
Mid-sized elegant medium tone wood floor hallway photo in Portland Maine with blue walls
1






