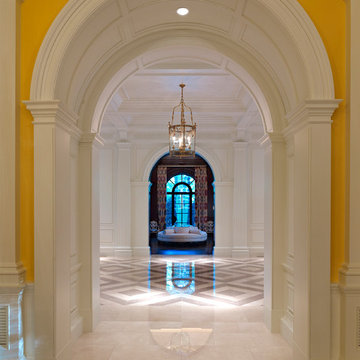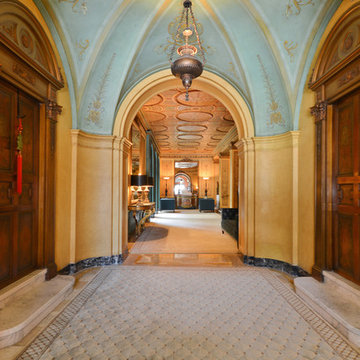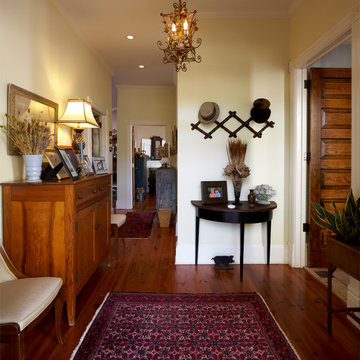Hallway with Green Walls and Yellow Walls Ideas
Refine by:
Budget
Sort by:Popular Today
1 - 20 of 3,072 photos
Item 1 of 3
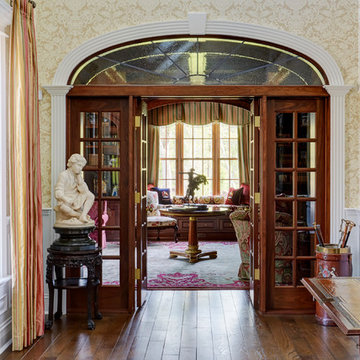
French doors with wood side panels lead to the library. The transom window above the library entry is an arched starburst in leaded glass. Photo by Mike Kaskel
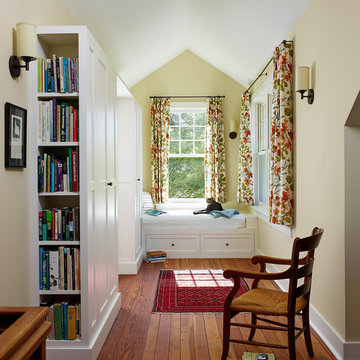
Jeffrey Totaro, Photographer
Inspiration for a mid-sized cottage medium tone wood floor hallway remodel in Philadelphia with yellow walls
Inspiration for a mid-sized cottage medium tone wood floor hallway remodel in Philadelphia with yellow walls
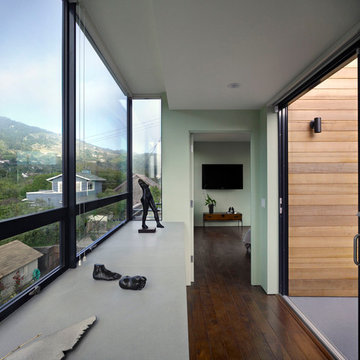
Stinson Beach House - Walkway to Master Bedroom
Architect: Studio Peek Ancona
Photography: Bruce Damonte
http://www.peekancona.com/
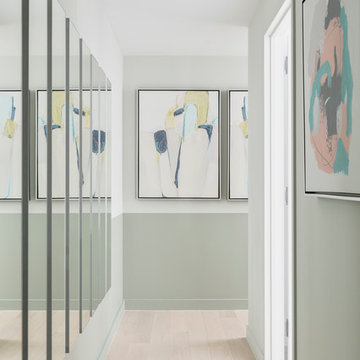
Will Ellis
Mid-sized mid-century modern light wood floor and beige floor hallway photo in New York with green walls
Mid-sized mid-century modern light wood floor and beige floor hallway photo in New York with green walls
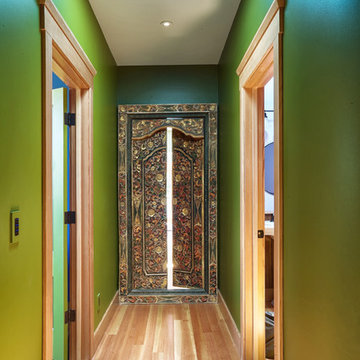
Photos by John Costill: www.costill.com
Contractor: Earthtone Construction, Sebastopol, CA
Hallway - cottage light wood floor hallway idea in San Francisco with green walls
Hallway - cottage light wood floor hallway idea in San Francisco with green walls
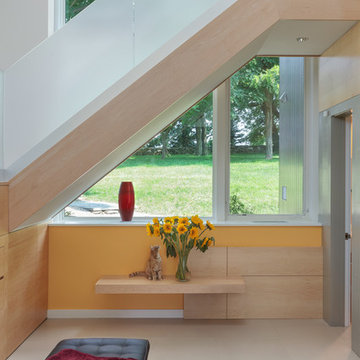
Photographer Peter Peirce
Mid-sized trendy limestone floor and beige floor hallway photo in Bridgeport with yellow walls
Mid-sized trendy limestone floor and beige floor hallway photo in Bridgeport with yellow walls
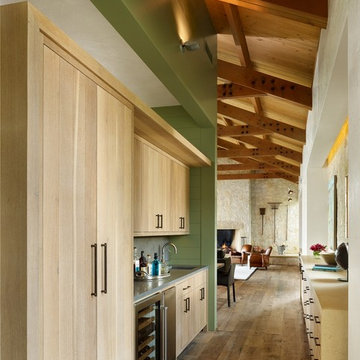
Casey Dunn
Example of a mid-sized medium tone wood floor hallway design in Austin with green walls
Example of a mid-sized medium tone wood floor hallway design in Austin with green walls
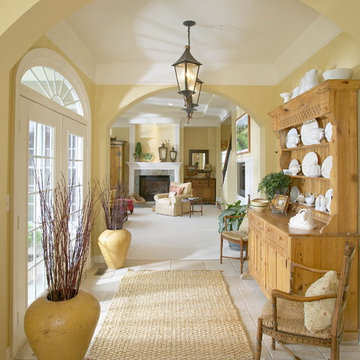
Hallway - large traditional travertine floor hallway idea in DC Metro with yellow walls
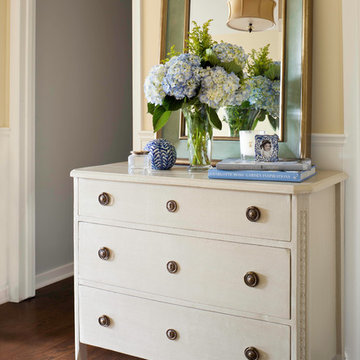
Susie Brenner Photography
Example of a classic medium tone wood floor hallway design in Denver with yellow walls
Example of a classic medium tone wood floor hallway design in Denver with yellow walls
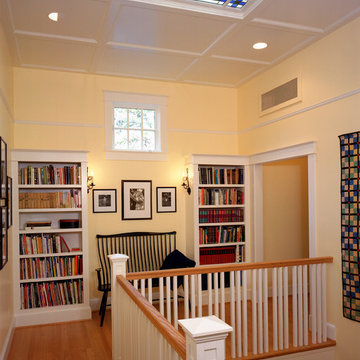
Photographer: Anice Hoachlander from Hoachlander Davis Photography, LLC Principal Architect: Anthony "Ankie" Barnes, AIA, LEED AP Project Architect: Daniel Porter
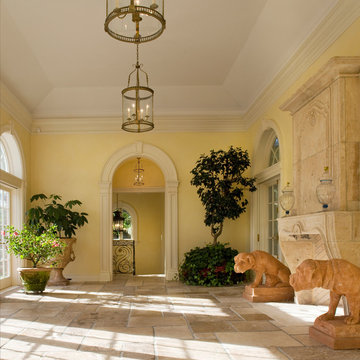
Durston Saylor
Mid-sized elegant hallway photo in Boston with yellow walls
Mid-sized elegant hallway photo in Boston with yellow walls
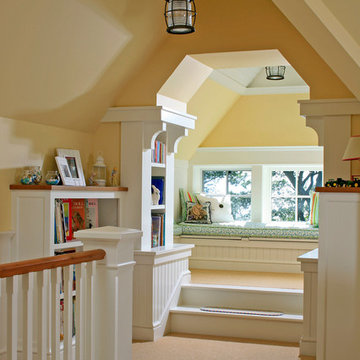
Inspiration for a timeless carpeted hallway remodel in Grand Rapids with yellow walls
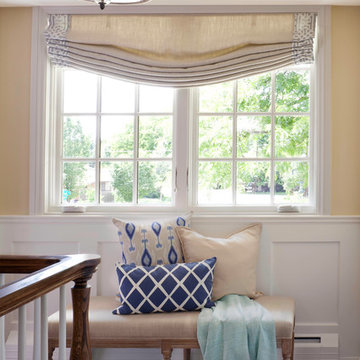
Susie Brenner Photography
Hallway - traditional medium tone wood floor hallway idea in Denver with yellow walls
Hallway - traditional medium tone wood floor hallway idea in Denver with yellow walls
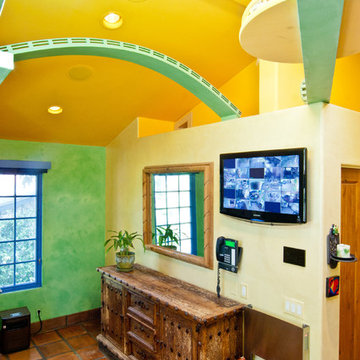
A cat's paradise. Arched walkways, platforms and a loft create plenty of play space for this home's feline friends.
Example of an eclectic terra-cotta tile hallway design in Santa Barbara with green walls
Example of an eclectic terra-cotta tile hallway design in Santa Barbara with green walls
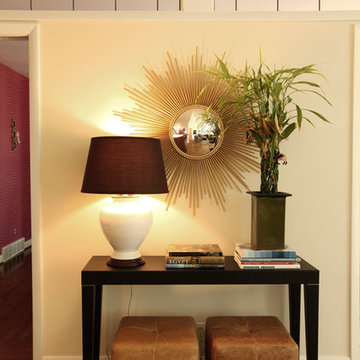
By combining new ideas with the client's pre-existing collections, we renovated this 40-year-old home to create a modern, eclectic space that fits this family's lifestyle.
The original home was not conducive to families, it was a very modern house for a lady who had downsized. We remodeled the kitchen, gutted and painted rooms, and added a whole wing onto the house for the family. The wing included children's bed/baths and a modern, cool kitchen. We reconfigured spaces and tied the house together for a great flow, which did not exist before.
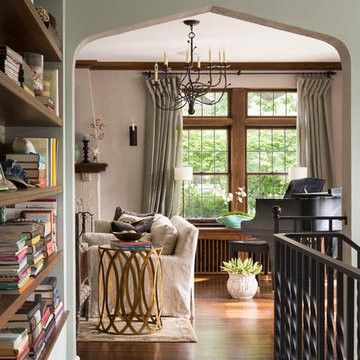
Troy Thies Photography
Inspiration for a timeless dark wood floor hallway remodel in Minneapolis with green walls
Inspiration for a timeless dark wood floor hallway remodel in Minneapolis with green walls
Hallway with Green Walls and Yellow Walls Ideas
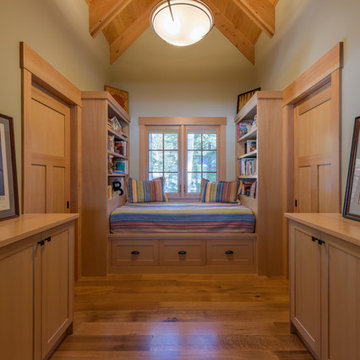
Inspiration for a rustic medium tone wood floor and brown floor hallway remodel in Boston with green walls
1






