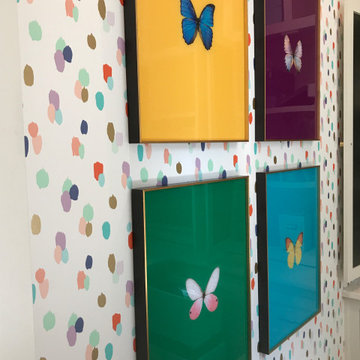All Wall Treatments Hallway with Multicolored Walls Ideas
Refine by:
Budget
Sort by:Popular Today
1 - 20 of 150 photos
Item 1 of 3

This hallway has arched entryways, custom chandeliers, vaulted ceilings, and a marble floor.
Example of a huge tuscan marble floor, multicolored floor, coffered ceiling and wall paneling hallway design in Phoenix with multicolored walls
Example of a huge tuscan marble floor, multicolored floor, coffered ceiling and wall paneling hallway design in Phoenix with multicolored walls

Inspiration for a huge contemporary gray floor, wood ceiling and wood wall hallway remodel in San Francisco with multicolored walls
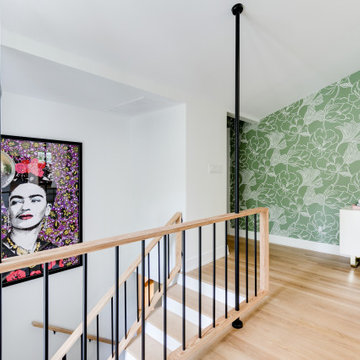
Inspiration for a small 1960s light wood floor and wallpaper hallway remodel in Richmond with multicolored walls
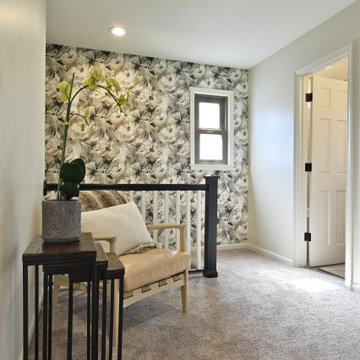
Inspiration for a carpeted, multicolored floor and wallpaper hallway remodel in Kansas City with multicolored walls
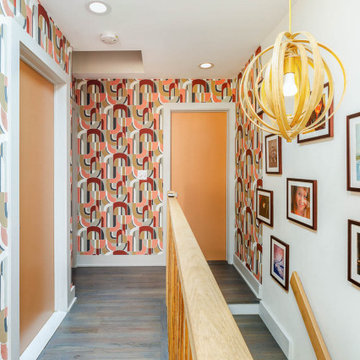
Mid century modern hallway and staircase with colorful wallpaper.
Example of a small 1960s medium tone wood floor, gray floor and wallpaper hallway design in New York with multicolored walls
Example of a small 1960s medium tone wood floor, gray floor and wallpaper hallway design in New York with multicolored walls
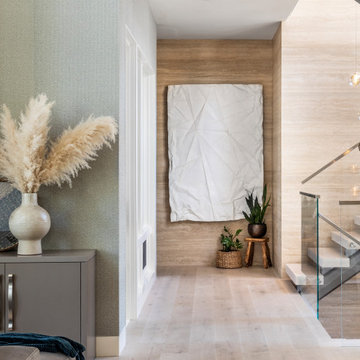
The hallway leads to several locations of the home including the covered outdoor dining area, the master bedroom, the the lower basement and the upper level. Cascading down two levels through the stairs is a semi-custom multi-pendant chandelier. The stairwell walls are covered in stone and the walls on the fireplace and leading down to the master bedroom are covered in a textured knot wallpaper. All the cabinets in the home are flat paneled and painted. At the end of the hall hung on the stone wall is a commissioned piece of modern abstract art that looks like crumpled paper.
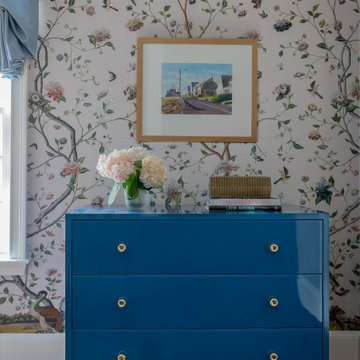
Photography by Michael J. Lee Photography
Hallway - transitional medium tone wood floor and wallpaper hallway idea in Boston with multicolored walls
Hallway - transitional medium tone wood floor and wallpaper hallway idea in Boston with multicolored walls
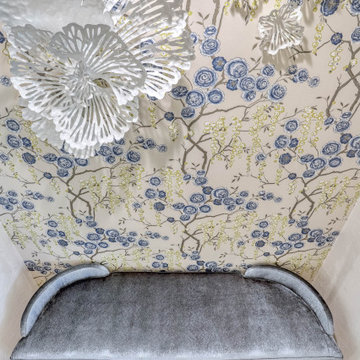
Inspiration for a contemporary light wood floor, beige floor and wallpaper hallway remodel in Miami with multicolored walls
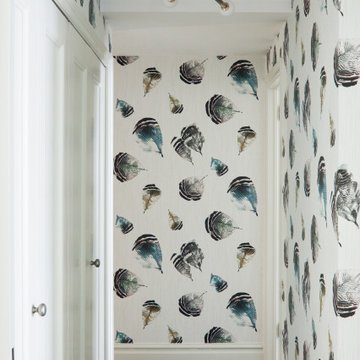
Playful and Colorful Hallway with dramatic Allied Maker Lighting and custom geometric Rug
Inspiration for a mid-sized modern wallpaper hallway remodel in New York with multicolored walls
Inspiration for a mid-sized modern wallpaper hallway remodel in New York with multicolored walls
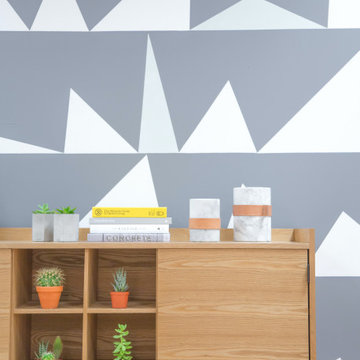
Upgrade your modern house with a new moulding. This will revamp your space to feel brand new and fresh.
Base Moulding: 351MUL
Mid-sized minimalist medium tone wood floor, brown floor and wallpaper hallway photo in Los Angeles with multicolored walls
Mid-sized minimalist medium tone wood floor, brown floor and wallpaper hallway photo in Los Angeles with multicolored walls
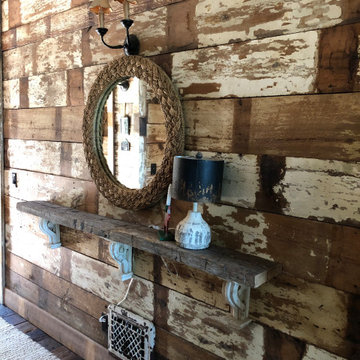
Mountain style wood wall hallway photo in Other with multicolored walls
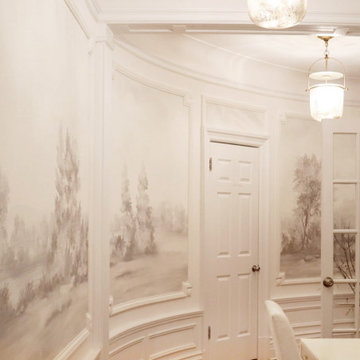
Custom Susan Harter muralpaper installed in Kathy Kuo's New York City apartment hallway.
Hallway - mid-sized modern medium tone wood floor, brown floor and wallpaper hallway idea in New York with multicolored walls
Hallway - mid-sized modern medium tone wood floor, brown floor and wallpaper hallway idea in New York with multicolored walls
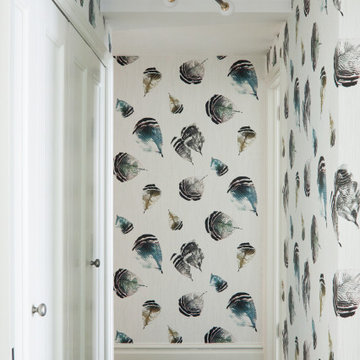
Fun and whimsical hallway design. Colorful hallways
Hallway - mid-sized transitional carpeted, multicolored floor and wallpaper hallway idea in New York with multicolored walls
Hallway - mid-sized transitional carpeted, multicolored floor and wallpaper hallway idea in New York with multicolored walls
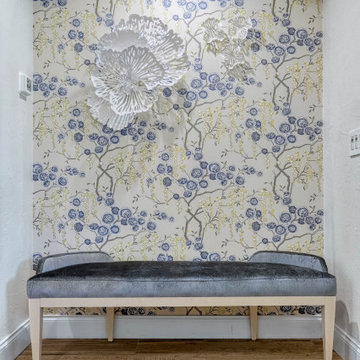
Inspiration for a contemporary light wood floor, beige floor and wallpaper hallway remodel in Miami with multicolored walls
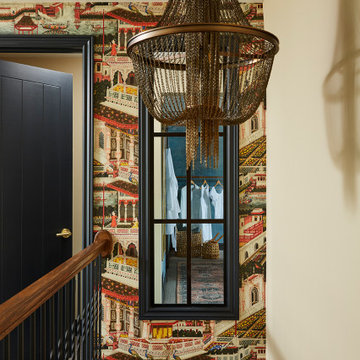
The landing now features a more accessible workstation courtesy of the modern addition. Taking advantage of headroom that was previously lost due to sloped ceilings, this cozy office nook boasts loads of natural light with nearby storage that keeps everything close at hand. Large doors to the right provide access to upper level laundry, making this task far more convenient for this active family.
The landing also features a bold wallpaper the client fell in love with. Two separate doors - one leading directly to the master bedroom and the other to the closet - balance the quirky pattern. Atop the stairs, the same wallpaper was used to wrap an access door creating the illusion of a piece of artwork. One would never notice the knob in the lower right corner which is used to easily open the door. This space was truly designed with every detail in mind to make the most of a small space.
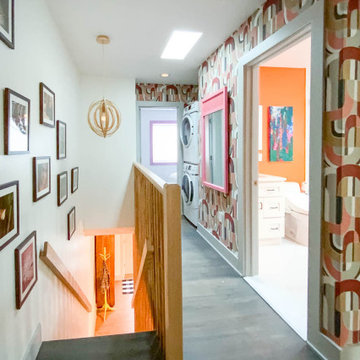
Mid century modern hallway and staircase with colorful wallpaper.
Hallway - small 1960s medium tone wood floor, gray floor and wallpaper hallway idea in New York with multicolored walls
Hallway - small 1960s medium tone wood floor, gray floor and wallpaper hallway idea in New York with multicolored walls
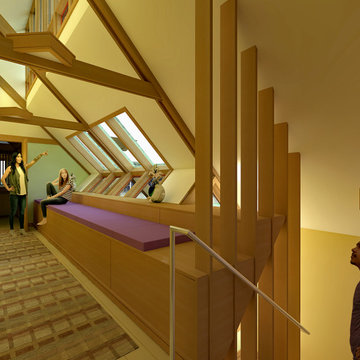
The Oliver/Fox residence was a home and shop that was designed for a young professional couple, he a furniture designer/maker, she in the Health care services, and their two young daughters.
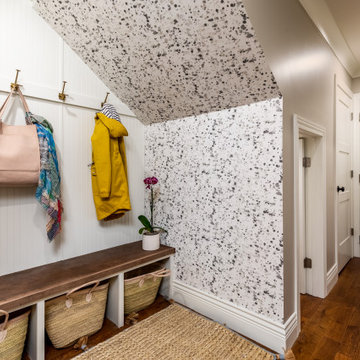
Example of a medium tone wood floor, brown floor and wallpaper hallway design in Kansas City with multicolored walls
All Wall Treatments Hallway with Multicolored Walls Ideas
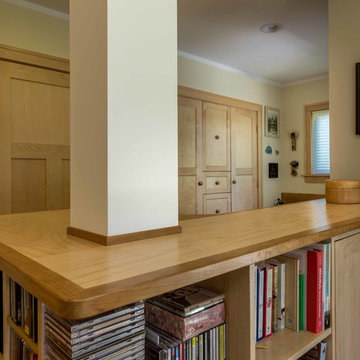
The back of this 1920s brick and siding Cape Cod gets a compact addition to create a new Family room, open Kitchen, Covered Entry, and Master Bedroom Suite above. European-styling of the interior was a consideration throughout the design process, as well as with the materials and finishes. The project includes all cabinetry, built-ins, shelving and trim work (even down to the towel bars!) custom made on site by the home owner.
Photography by Kmiecik Imagery
1






