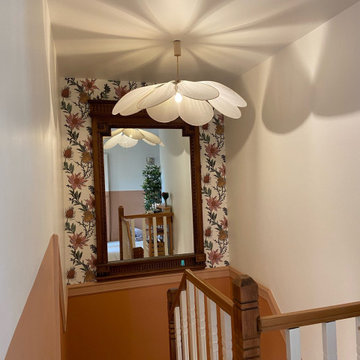All Wall Treatments Hallway with Pink Walls Ideas
Refine by:
Budget
Sort by:Popular Today
1 - 20 of 44 photos
Item 1 of 3
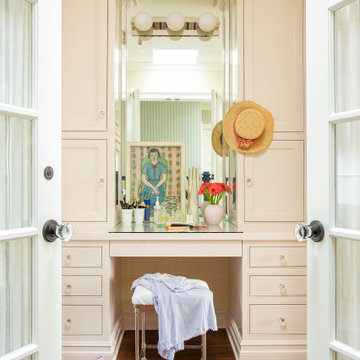
Hallway - traditional wallpaper hallway idea in Los Angeles with pink walls
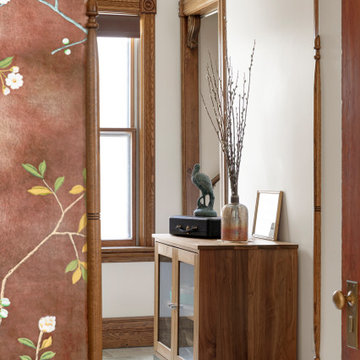
deGournay custom wall mural accent wall to butler staircase. Tumbled marble floor tile and vintage lighting
Inspiration for a large victorian marble floor, beige floor and wallpaper hallway remodel in Minneapolis with pink walls
Inspiration for a large victorian marble floor, beige floor and wallpaper hallway remodel in Minneapolis with pink walls

Inspiration for a small modern light wood floor, brown floor, exposed beam and wallpaper hallway remodel in New York with pink walls
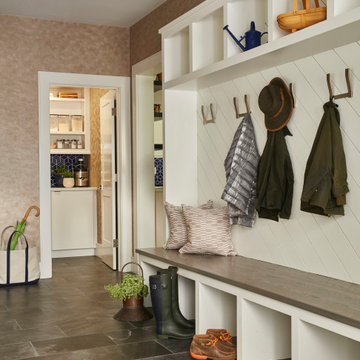
Custom Mudroom with diagonal shiplap walls, custom hardware, and heated porcelain tile (looks like slate) floors. Pantry.
Large trendy porcelain tile, gray floor and wallpaper hallway photo in Boston with pink walls
Large trendy porcelain tile, gray floor and wallpaper hallway photo in Boston with pink walls
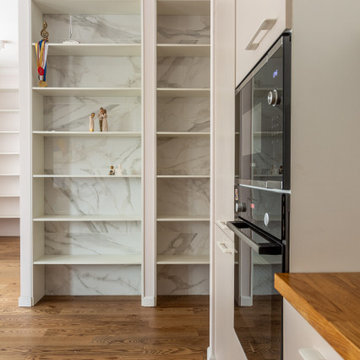
Mid-sized transitional dark wood floor, brown floor and wallpaper hallway photo in Moscow with pink walls
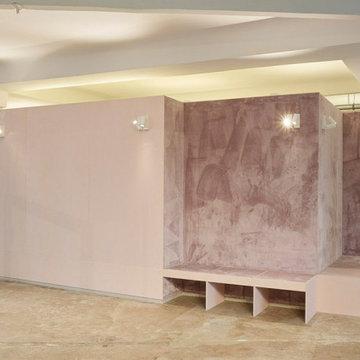
Mid-sized minimalist concrete floor, gray floor, coffered ceiling and wood wall hallway photo in Berlin with pink walls
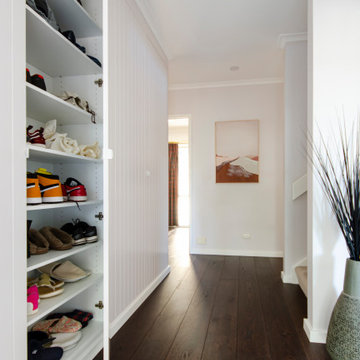
Inspiration for a mid-sized farmhouse dark wood floor, brown floor and wainscoting hallway remodel in Melbourne with pink walls
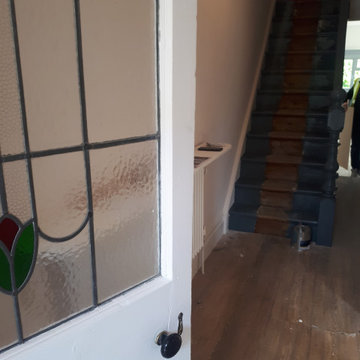
Example of a mid-sized ornate painted wood floor, gray floor and brick wall hallway design in Other with pink walls
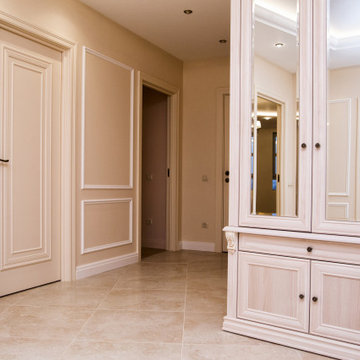
Inspiration for a large transitional porcelain tile, pink floor, tray ceiling and wall paneling hallway remodel in Saint Petersburg with pink walls
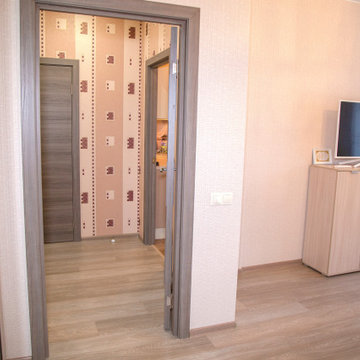
Коридор в 1к квартире жк Лукино Варино
Example of a mid-sized laminate floor, wallpaper and brown floor hallway design in Moscow with pink walls
Example of a mid-sized laminate floor, wallpaper and brown floor hallway design in Moscow with pink walls
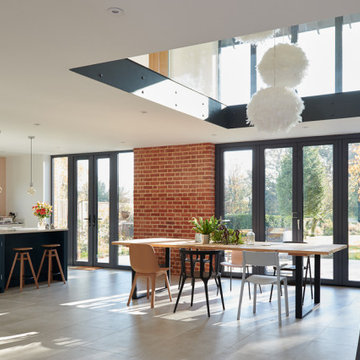
Inspiration for a large modern concrete floor, gray floor, vaulted ceiling and brick wall hallway remodel in Hampshire with pink walls
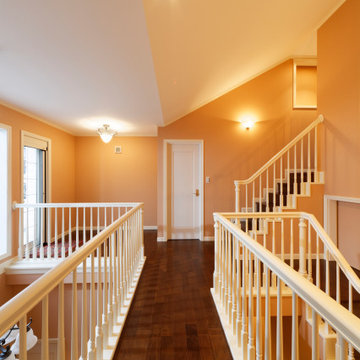
Inspiration for a timeless dark wood floor, brown floor, wallpaper ceiling and wallpaper hallway remodel in Kyoto with pink walls
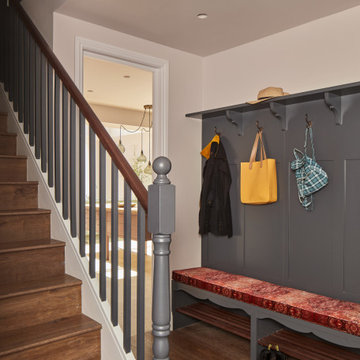
A built in joinery was designed for hanging coats with a small upholstered bench and some shelving for shoes. This is the entrance hall so a coat joinery seem appropriated and very functional.
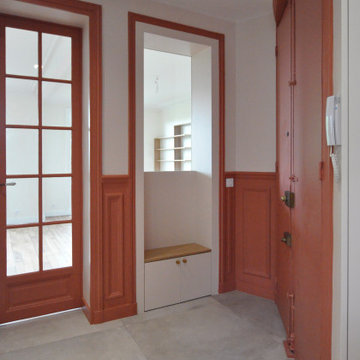
Inspiration for a large transitional ceramic tile, gray floor and wainscoting hallway remodel in Le Havre with pink walls
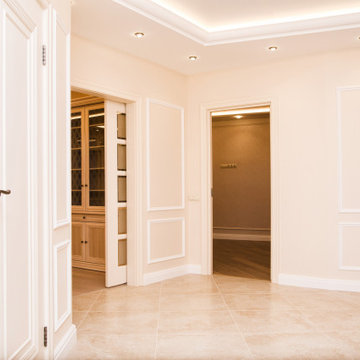
Example of a large transitional porcelain tile, pink floor, tray ceiling and wall paneling hallway design in Saint Petersburg with pink walls
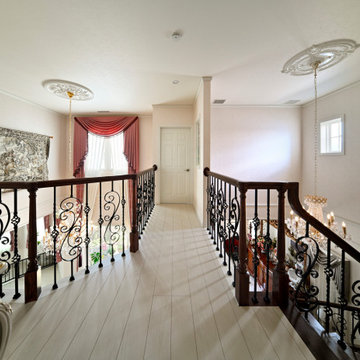
玄関ホール、2階廊下、リビングルームは間仕切りなく開放的に。2階に上がると玄関ホールとリビングの間に造られたキャットウォーク。両側にはクリスタルのシャンデリアが。
Hallway - mid-sized traditional plywood floor, white floor, wallpaper ceiling and wallpaper hallway idea in Other with pink walls
Hallway - mid-sized traditional plywood floor, white floor, wallpaper ceiling and wallpaper hallway idea in Other with pink walls
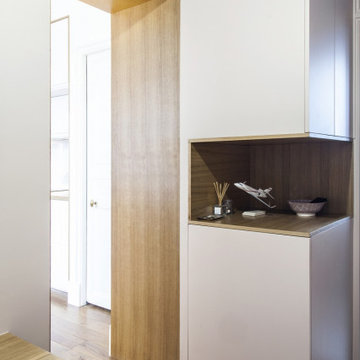
Un appartement de caractère entièrement repensé pour accueillir un jeune couple parisien. Ce projet a fait l'objet de nombreuses réflexions spatiales pour aboutir à une implantation idéale.
Le choix de matériaux contemporains associés à des touches de couleurs permet de moderniser l'appartement tout en conservant son cachet originel.
Par un principe de "meuble cloison" la cuisine intégrée trouve naturellement sa place dans l'espace à vivre. L'accès à la chambre parentale se fait par une double porte décorative chinée. L'atmosphère y est plus cocooning, de part l'intégration d'un papier peint d'inspiration végétale en tête de lit, ainsi que l'utilisation prédominante du noyer pour la menuiserie et la claustra qui délimite l'espace nuit du dressing. La salle de bain, agréable et chic est parée de blanc et de rose poudré et réhaussée d'une pointe de laiton. Le sol terrazzo, avec ses inclusions de nacre, vient parfaire la décoration.
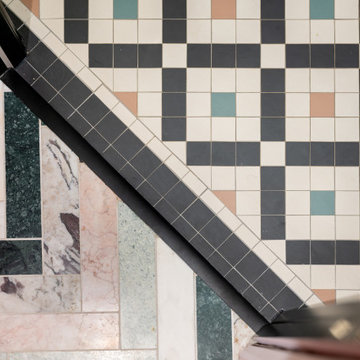
Example of a small ornate ceramic tile, multicolored floor and wall paneling hallway design in Surrey with pink walls
All Wall Treatments Hallway with Pink Walls Ideas
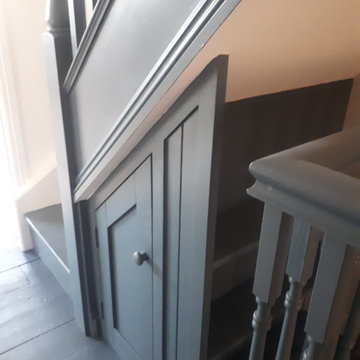
Example of a mid-sized ornate painted wood floor, gray floor and brick wall hallway design in Other with pink walls
1






