Home Bar with a Drop-In Sink and Light Wood Cabinets Ideas
Sort by:Popular Today
1 - 20 of 173 photos

Attention to detail is beyond any other for the exquisite home bar.
Example of a huge transitional u-shaped porcelain tile and white floor wet bar design in Miami with a drop-in sink, glass-front cabinets, light wood cabinets, quartzite countertops and black countertops
Example of a huge transitional u-shaped porcelain tile and white floor wet bar design in Miami with a drop-in sink, glass-front cabinets, light wood cabinets, quartzite countertops and black countertops
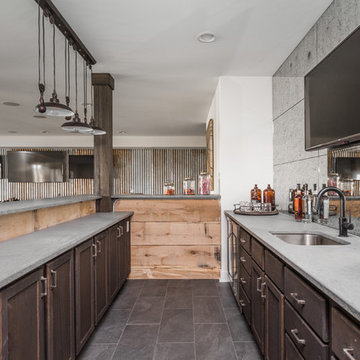
Large farmhouse l-shaped ceramic tile and gray floor wet bar photo in Indianapolis with a drop-in sink, light wood cabinets, concrete countertops, multicolored backsplash and glass sheet backsplash
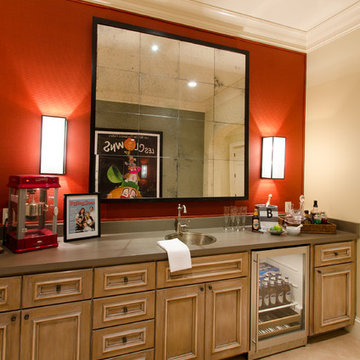
Refreshment bar serving media room
Wet bar - mid-sized traditional single-wall carpeted wet bar idea in Nashville with a drop-in sink, recessed-panel cabinets, light wood cabinets and gray backsplash
Wet bar - mid-sized traditional single-wall carpeted wet bar idea in Nashville with a drop-in sink, recessed-panel cabinets, light wood cabinets and gray backsplash
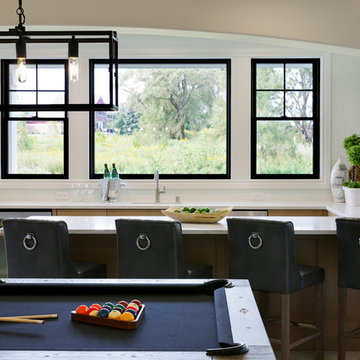
Spacecrafting
Large u-shaped carpeted and beige floor wet bar photo in Minneapolis with a drop-in sink, light wood cabinets, quartz countertops and white backsplash
Large u-shaped carpeted and beige floor wet bar photo in Minneapolis with a drop-in sink, light wood cabinets, quartz countertops and white backsplash
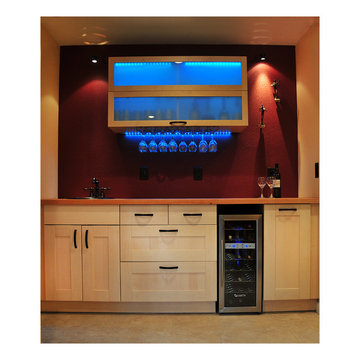
Miri Ekshtein
Example of a mid-sized trendy single-wall porcelain tile wet bar design in San Francisco with a drop-in sink, shaker cabinets, light wood cabinets, wood countertops and red backsplash
Example of a mid-sized trendy single-wall porcelain tile wet bar design in San Francisco with a drop-in sink, shaker cabinets, light wood cabinets, wood countertops and red backsplash
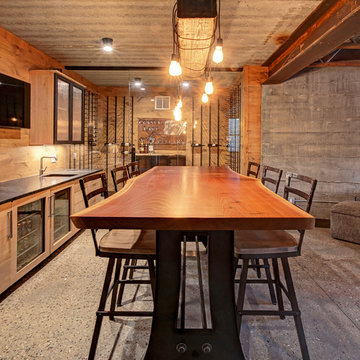
Mountain style single-wall concrete floor and gray floor wet bar photo in Other with a drop-in sink, flat-panel cabinets, light wood cabinets, granite countertops, wood backsplash and black countertops
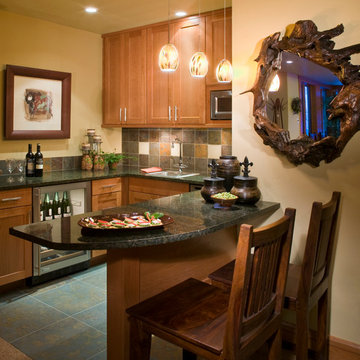
Laura Mettler
Inspiration for a mid-sized rustic u-shaped slate floor and gray floor wet bar remodel in Other with a drop-in sink, shaker cabinets, light wood cabinets, granite countertops, multicolored backsplash and slate backsplash
Inspiration for a mid-sized rustic u-shaped slate floor and gray floor wet bar remodel in Other with a drop-in sink, shaker cabinets, light wood cabinets, granite countertops, multicolored backsplash and slate backsplash

Project Number: M1056
Design/Manufacturer/Installer: Marquis Fine Cabinetry
Collection: Milano
Finishes: Rockefeller, Epic, Linen, White Laccato
Features: Under Cabinet Lighting, Adjustable Legs/Soft Close (Standard)
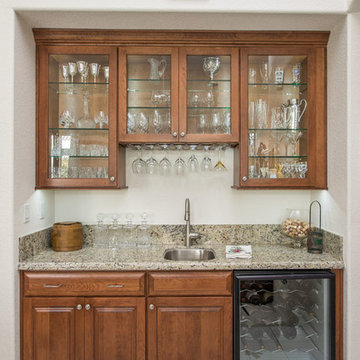
Wet bar with sink and mini fridge. Glass paneled cabinets and granite countertops, over head glass rack and white walls.
Example of a large classic u-shaped ceramic tile home bar design in San Diego with a drop-in sink, light wood cabinets, granite countertops and blue backsplash
Example of a large classic u-shaped ceramic tile home bar design in San Diego with a drop-in sink, light wood cabinets, granite countertops and blue backsplash
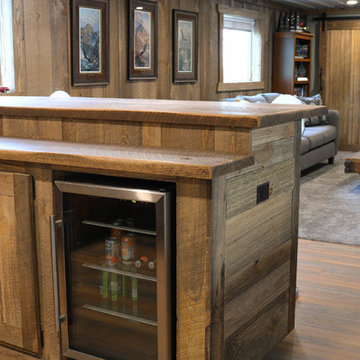
This was a bar in the mezzanine of a car shop!
Example of a mid-sized mountain style galley seated home bar design in Minneapolis with a drop-in sink, raised-panel cabinets, light wood cabinets, wood countertops, wood backsplash and brown countertops
Example of a mid-sized mountain style galley seated home bar design in Minneapolis with a drop-in sink, raised-panel cabinets, light wood cabinets, wood countertops, wood backsplash and brown countertops

This new home is the last newly constructed home within the historic Country Club neighborhood of Edina. Nestled within a charming street boasting Mediterranean and cottage styles, the client sought a synthesis of the two that would integrate within the traditional streetscape yet reflect modern day living standards and lifestyle. The footprint may be small, but the classic home features an open floor plan, gourmet kitchen, 5 bedrooms, 5 baths, and refined finishes throughout.
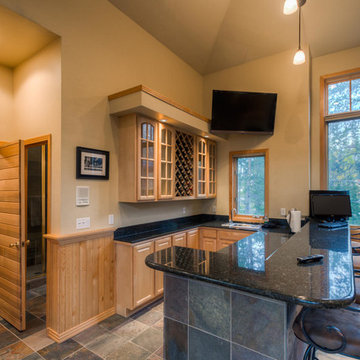
Chris Weber, Orchestrated Light Photography, Inc.
Small elegant u-shaped light wood floor wet bar photo in Denver with a drop-in sink, raised-panel cabinets, light wood cabinets, granite countertops and black backsplash
Small elegant u-shaped light wood floor wet bar photo in Denver with a drop-in sink, raised-panel cabinets, light wood cabinets, granite countertops and black backsplash
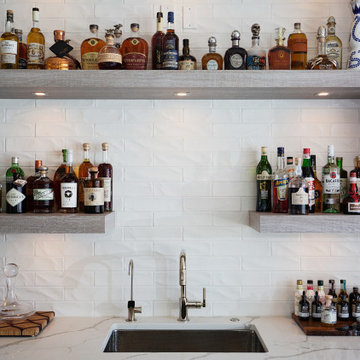
Design/Manufacturer/Installer: Marquis Fine Cabinetry
Collection: Milano
Finish: Spiaggia
Features: Adjustable Legs/Soft Close (Standard), Under Cabinet Lighting, Stainless Steel Toe-Kick
Premium Options: Floating Shelves
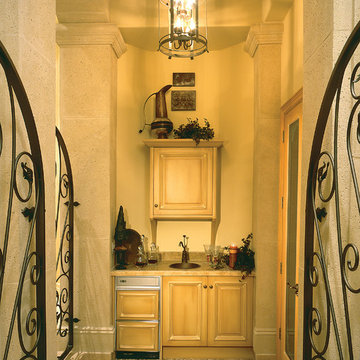
The Sater Design Collection's luxury, Mediterranean home "Monticello" (Plan #6907). http://saterdesign.com/product/monticello/
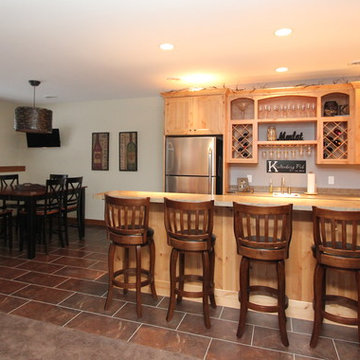
This newly constructed open floor plan home with a large finished basement is ideal for this fun-loving couple. We were fortunate to be included in the very beginning stages of construction space planning to optimize room placement, layout, and spacing. From there, we worked side-by-side with homeowners and contractor in selecting all of the details from floors and doors to lighting and window treatments. These empty nesters love to entertain. Both the main level and the downstairs offer great flow. A bit of luxury was added in the master bathroom with this soaker tub and custom tile shower.
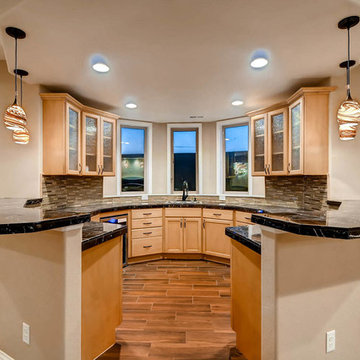
Garden level basement bar with raised countertop
Example of a large arts and crafts u-shaped ceramic tile and brown floor wet bar design in Denver with a drop-in sink, glass-front cabinets, light wood cabinets, granite countertops, beige backsplash and mosaic tile backsplash
Example of a large arts and crafts u-shaped ceramic tile and brown floor wet bar design in Denver with a drop-in sink, glass-front cabinets, light wood cabinets, granite countertops, beige backsplash and mosaic tile backsplash
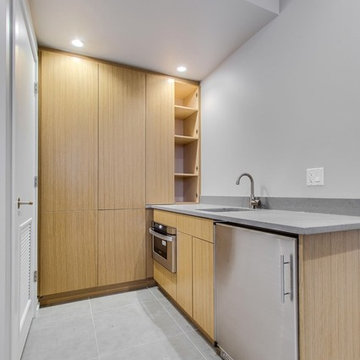
Small minimalist galley ceramic tile seated home bar photo in Chicago with a drop-in sink, flat-panel cabinets, light wood cabinets, solid surface countertops, white backsplash and stone slab backsplash
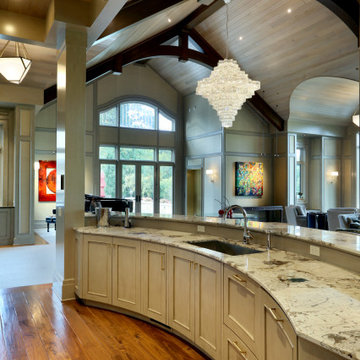
Large elegant galley medium tone wood floor wet bar photo in Grand Rapids with a drop-in sink, recessed-panel cabinets, light wood cabinets, granite countertops and beige countertops
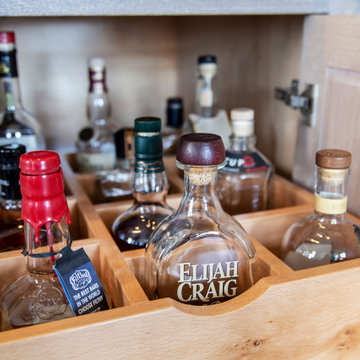
Loft apartment gets a custom home bar complete with liquor storage and prep area. Shelving and slab backsplash make this a unique spot for entertaining.
Home Bar with a Drop-In Sink and Light Wood Cabinets Ideas
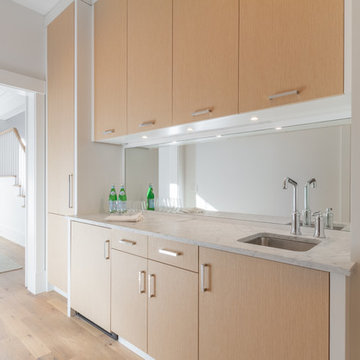
Inspiration for a farmhouse single-wall light wood floor and beige floor wet bar remodel in New York with a drop-in sink, flat-panel cabinets, light wood cabinets, marble countertops, mirror backsplash and white countertops
1





