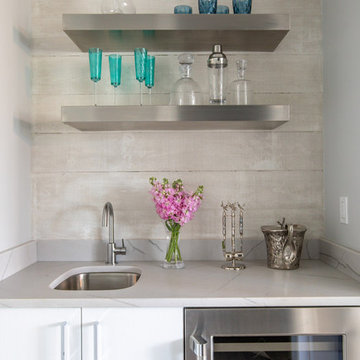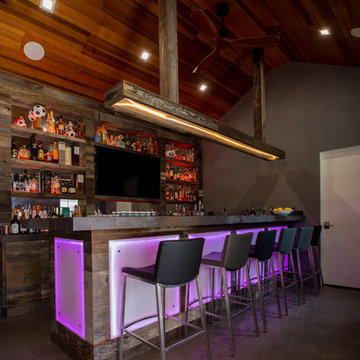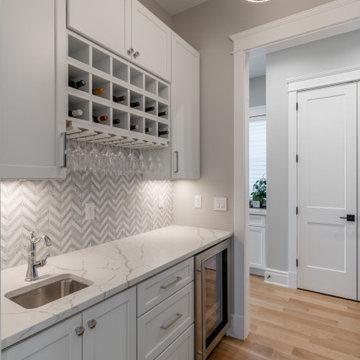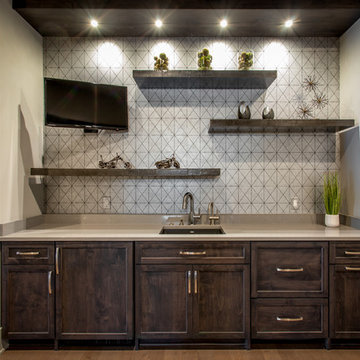Home Bar with an Undermount Sink and Gray Countertops Ideas
Refine by:
Budget
Sort by:Popular Today
1 - 20 of 1,342 photos
Item 1 of 3

Inspiration for a small coastal single-wall wet bar remodel in Jacksonville with an undermount sink, flat-panel cabinets, white cabinets, beige backsplash and gray countertops

With Summer on its way, having a home bar is the perfect setting to host a gathering with family and friends, and having a functional and totally modern home bar will allow you to do so!

Outdoor enclosed bar. Perfe
Inspiration for a mid-sized industrial u-shaped concrete floor and gray floor seated home bar remodel in San Francisco with an undermount sink, open cabinets, distressed cabinets, concrete countertops, wood backsplash and gray countertops
Inspiration for a mid-sized industrial u-shaped concrete floor and gray floor seated home bar remodel in San Francisco with an undermount sink, open cabinets, distressed cabinets, concrete countertops, wood backsplash and gray countertops

Example of a mid-sized transitional l-shaped medium tone wood floor and brown floor wet bar design in Los Angeles with an undermount sink, recessed-panel cabinets, white cabinets, gray backsplash, glass tile backsplash, gray countertops and granite countertops

Wet bar won't even begin to describe this bar area created for a couple who entertains as much as possible.
Wet bar - large contemporary l-shaped concrete floor and gray floor wet bar idea in Detroit with an undermount sink, recessed-panel cabinets, dark wood cabinets, quartz countertops and gray countertops
Wet bar - large contemporary l-shaped concrete floor and gray floor wet bar idea in Detroit with an undermount sink, recessed-panel cabinets, dark wood cabinets, quartz countertops and gray countertops

This French country, new construction home features a circular first-floor layout that connects from great room to kitchen and breakfast room, then on to the dining room via a small area that turned out to be ideal for a fully functional bar.
Directly off the kitchen and leading to the dining room, this space is perfectly located for making and serving cocktails whenever the family entertains. In order to make the space feel as open and welcoming as possible while connecting it visually with the kitchen, glass cabinet doors and custom-designed, leaded-glass column cabinetry and millwork archway help the spaces flow together and bring in.
The space is small and tight, so it was critical to make it feel larger and more open. Leaded-glass cabinetry throughout provided the airy feel we were looking for, while showing off sparkling glassware and serving pieces. In addition, finding space for a sink and under-counter refrigerator was challenging, but every wished-for element made it into the final plan.
Photo by Mike Kaskel

Beautiful Finishes and Lighting
Example of a mid-sized transitional u-shaped dark wood floor and brown floor seated home bar design in Denver with an undermount sink, glass-front cabinets, dark wood cabinets, granite countertops, gray backsplash, metal backsplash and gray countertops
Example of a mid-sized transitional u-shaped dark wood floor and brown floor seated home bar design in Denver with an undermount sink, glass-front cabinets, dark wood cabinets, granite countertops, gray backsplash, metal backsplash and gray countertops

An entertainment space for discerning client who loves Texas, vintage, reclaimed materials, stone, distressed wood, beer tapper, wine, and sports memorabilia. Photo by Jeremy Fenelon

Wet bar - contemporary l-shaped light wood floor wet bar idea in Denver with an undermount sink, flat-panel cabinets, dark wood cabinets, quartz countertops, gray backsplash, stone tile backsplash and gray countertops

Transitional single-wall wet bar photo in Austin with an undermount sink, flat-panel cabinets, white cabinets, pink backsplash and gray countertops

In this Cutest and Luxury Home Bar we use a soft but eye catching pallet with gold taps and beautiful accent mosaic.
Inspiration for a small modern single-wall porcelain tile and brown floor wet bar remodel in Miami with an undermount sink, shaker cabinets, white cabinets, marble countertops, white backsplash, marble backsplash and gray countertops
Inspiration for a small modern single-wall porcelain tile and brown floor wet bar remodel in Miami with an undermount sink, shaker cabinets, white cabinets, marble countertops, white backsplash, marble backsplash and gray countertops

Barry A. Hyman
Example of a mid-sized classic single-wall dark wood floor and brown floor wet bar design in New York with an undermount sink, glass-front cabinets, white cabinets, solid surface countertops, mirror backsplash and gray countertops
Example of a mid-sized classic single-wall dark wood floor and brown floor wet bar design in New York with an undermount sink, glass-front cabinets, white cabinets, solid surface countertops, mirror backsplash and gray countertops

Example of a mid-sized transitional single-wall beige floor wet bar design in DC Metro with an undermount sink, shaker cabinets, gray cabinets, gray backsplash and gray countertops

Inspiration for a mid-sized contemporary single-wall dark wood floor wet bar remodel in Los Angeles with an undermount sink, flat-panel cabinets, medium tone wood cabinets, marble countertops, gray backsplash, stone slab backsplash and gray countertops

Wet bar - small transitional single-wall light wood floor wet bar idea in New York with an undermount sink, gray backsplash, shaker cabinets, white cabinets, marble countertops, glass tile backsplash and gray countertops

Example of a trendy light wood floor wet bar design in Grand Rapids with an undermount sink, flat-panel cabinets, white cabinets, concrete countertops, white backsplash, ceramic backsplash and gray countertops

DENISE DAVIES
Example of a mid-sized trendy single-wall light wood floor and beige floor wet bar design in New York with flat-panel cabinets, medium tone wood cabinets, soapstone countertops, gray backsplash, an undermount sink and gray countertops
Example of a mid-sized trendy single-wall light wood floor and beige floor wet bar design in New York with flat-panel cabinets, medium tone wood cabinets, soapstone countertops, gray backsplash, an undermount sink and gray countertops

Basement bar with wood backsplash and full sized fridge. Sculptural wine rack and contemporary floating shelves for glassware.
Photography by Spacecrafting

Wet bar - mid-sized transitional single-wall medium tone wood floor and brown floor wet bar idea in Columbus with an undermount sink, recessed-panel cabinets, dark wood cabinets, quartz countertops, gray backsplash, ceramic backsplash and gray countertops
Home Bar with an Undermount Sink and Gray Countertops Ideas

Example of an urban vinyl floor and gray floor wet bar design in Other with an undermount sink, flat-panel cabinets, blue cabinets, granite countertops, brick backsplash and gray countertops
1





