Home Bar with an Undermount Sink and Green Backsplash Ideas
Refine by:
Budget
Sort by:Popular Today
1 - 20 of 137 photos
Item 1 of 3

This French country, new construction home features a circular first-floor layout that connects from great room to kitchen and breakfast room, then on to the dining room via a small area that turned out to be ideal for a fully functional bar.
Directly off the kitchen and leading to the dining room, this space is perfectly located for making and serving cocktails whenever the family entertains. In order to make the space feel as open and welcoming as possible while connecting it visually with the kitchen, glass cabinet doors and custom-designed, leaded-glass column cabinetry and millwork archway help the spaces flow together and bring in.
The space is small and tight, so it was critical to make it feel larger and more open. Leaded-glass cabinetry throughout provided the airy feel we were looking for, while showing off sparkling glassware and serving pieces. In addition, finding space for a sink and under-counter refrigerator was challenging, but every wished-for element made it into the final plan.
Photo by Mike Kaskel
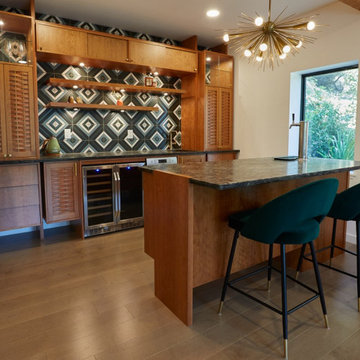
Example of a mid-sized 1950s galley light wood floor and beige floor home bar design with an undermount sink, granite countertops, green backsplash, ceramic backsplash and black countertops
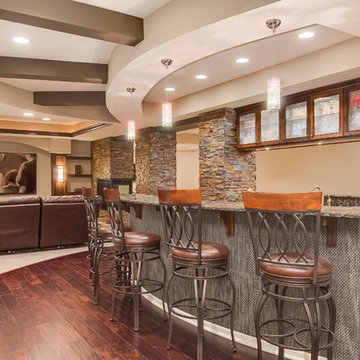
Wet bar front with marble countertops and dark wood ceiling detail. The pendant lighting paired with the glass shelving give this wetbar an elegant feel. ©Finished Basement Company
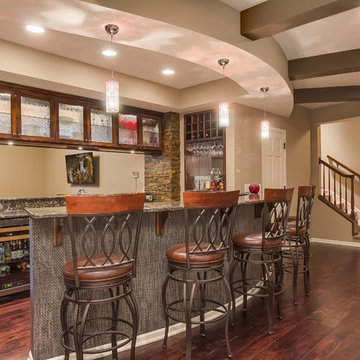
Walk down the stairs and see this gorgeous walk-behind wet bar with granite countertops and glass front cabinets. ©Finished Basement Company
Inspiration for a mid-sized timeless u-shaped dark wood floor and brown floor seated home bar remodel in Minneapolis with an undermount sink, glass-front cabinets, dark wood cabinets, limestone countertops, green backsplash, stone tile backsplash and brown countertops
Inspiration for a mid-sized timeless u-shaped dark wood floor and brown floor seated home bar remodel in Minneapolis with an undermount sink, glass-front cabinets, dark wood cabinets, limestone countertops, green backsplash, stone tile backsplash and brown countertops
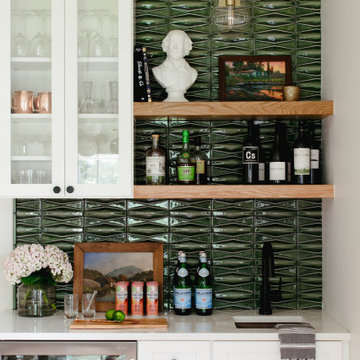
This is a 1906 Denver Square next to our city’s beautiful City Park! This was a sizable remodel that expanded the size of the home on two stories.
Inspiration for a mid-sized contemporary single-wall wet bar remodel in Denver with an undermount sink, glass-front cabinets, green backsplash, porcelain backsplash and white countertops
Inspiration for a mid-sized contemporary single-wall wet bar remodel in Denver with an undermount sink, glass-front cabinets, green backsplash, porcelain backsplash and white countertops
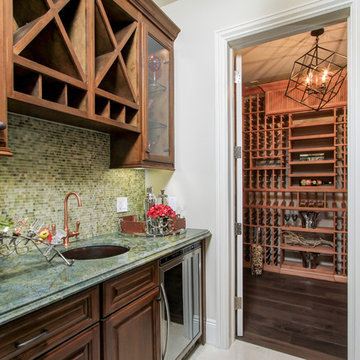
UNKNOWN
Inspiration for a mid-sized timeless medium tone wood floor wet bar remodel in Los Angeles with an undermount sink, raised-panel cabinets, brown cabinets, granite countertops, green backsplash and mosaic tile backsplash
Inspiration for a mid-sized timeless medium tone wood floor wet bar remodel in Los Angeles with an undermount sink, raised-panel cabinets, brown cabinets, granite countertops, green backsplash and mosaic tile backsplash
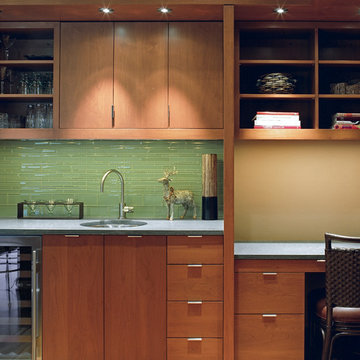
Mid-sized trendy single-wall light wood floor and beige floor wet bar photo in Seattle with an undermount sink, flat-panel cabinets, medium tone wood cabinets, solid surface countertops, green backsplash and matchstick tile backsplash
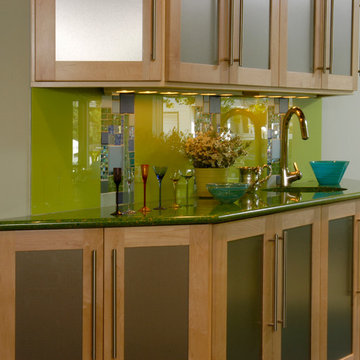
kitchendesigns.com -
Designed by Mario Mulea at Kitchen Designs by Ken Kelly, Inc.
Home bar - mid-sized eclectic l-shaped ceramic tile home bar idea in New York with flat-panel cabinets, light wood cabinets, green backsplash, glass tile backsplash, an undermount sink and quartz countertops
Home bar - mid-sized eclectic l-shaped ceramic tile home bar idea in New York with flat-panel cabinets, light wood cabinets, green backsplash, glass tile backsplash, an undermount sink and quartz countertops

Wet bar with black shaker cabinets, marble countertop beverage fridge, wine cooler, wine storage, black faucet and round sink with brushed gold hardware.
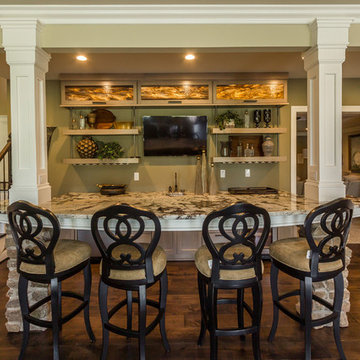
Seated home bar - large transitional galley dark wood floor seated home bar idea in Louisville with recessed-panel cabinets, light wood cabinets, granite countertops, green backsplash, stone slab backsplash and an undermount sink
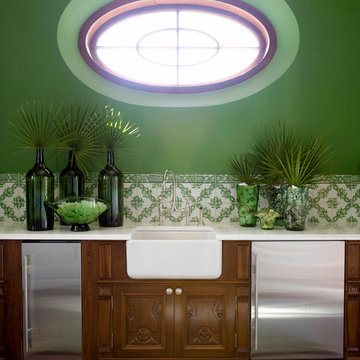
Inspiration for a large coastal single-wall dark wood floor wet bar remodel in Jacksonville with an undermount sink, medium tone wood cabinets, marble countertops, green backsplash and porcelain backsplash
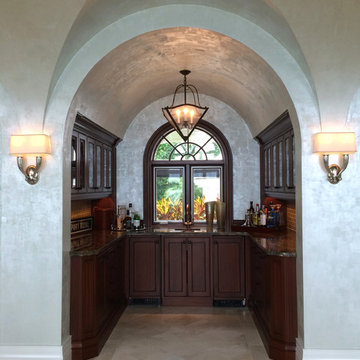
The bar just off the Great Room and adjacent to the wine cellar is housed in a tidy ante-room with a barrel vaulted ceiling.
Example of a small transitional u-shaped travertine floor wet bar design in Miami with raised-panel cabinets, dark wood cabinets, granite countertops, green backsplash, glass tile backsplash and an undermount sink
Example of a small transitional u-shaped travertine floor wet bar design in Miami with raised-panel cabinets, dark wood cabinets, granite countertops, green backsplash, glass tile backsplash and an undermount sink
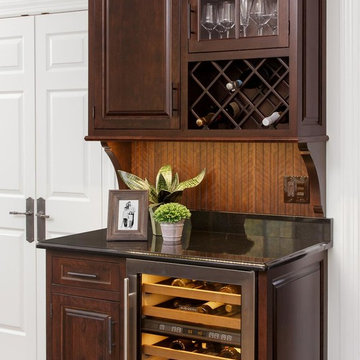
A stained cherry wine buffet (Espresso color) with built-in wine rack and wine cooler. Granite counter top.
Large transitional l-shaped dark wood floor home bar photo in Newark with an undermount sink, beaded inset cabinets, white cabinets, quartz countertops, green backsplash and subway tile backsplash
Large transitional l-shaped dark wood floor home bar photo in Newark with an undermount sink, beaded inset cabinets, white cabinets, quartz countertops, green backsplash and subway tile backsplash

Wetbar featuring gold sink and faucet; white countertop and floating shelves; white sinkbase and wine cooler with custom cabinet door
Small beach style single-wall brown floor wet bar photo in Jacksonville with an undermount sink, flat-panel cabinets, white cabinets, quartzite countertops, green backsplash and white countertops
Small beach style single-wall brown floor wet bar photo in Jacksonville with an undermount sink, flat-panel cabinets, white cabinets, quartzite countertops, green backsplash and white countertops

Mid-sized elegant galley vinyl floor seated home bar photo in Providence with an undermount sink, recessed-panel cabinets, white cabinets, quartzite countertops, green backsplash and glass tile backsplash

Inspiration for a transitional single-wall light wood floor and beige floor home bar remodel in Miami with an undermount sink, shaker cabinets, white cabinets, green backsplash, mosaic tile backsplash and white countertops
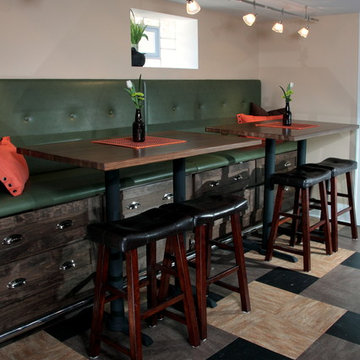
Erol Reyal
Seated home bar - mid-sized traditional single-wall linoleum floor and multicolored floor seated home bar idea in Milwaukee with an undermount sink, flat-panel cabinets, dark wood cabinets, quartzite countertops and green backsplash
Seated home bar - mid-sized traditional single-wall linoleum floor and multicolored floor seated home bar idea in Milwaukee with an undermount sink, flat-panel cabinets, dark wood cabinets, quartzite countertops and green backsplash
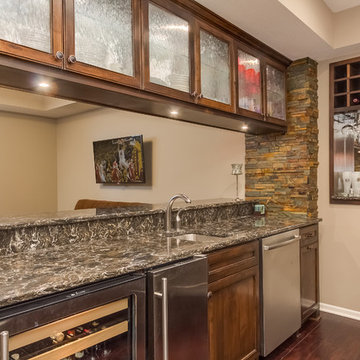
The wet bar features a marble drink ledge overlooking the game room, glass front cabinets with the natural stacked stone accents bringing warmth to the space. ©Finished Basement Company

A transitional custom-built home designed and built by Tradition Custom Homes in Houston, Texas.
Inspiration for a small transitional l-shaped medium tone wood floor and brown floor wet bar remodel in Houston with an undermount sink, glass-front cabinets, white cabinets, granite countertops, green backsplash, subway tile backsplash and multicolored countertops
Inspiration for a small transitional l-shaped medium tone wood floor and brown floor wet bar remodel in Houston with an undermount sink, glass-front cabinets, white cabinets, granite countertops, green backsplash, subway tile backsplash and multicolored countertops
Home Bar with an Undermount Sink and Green Backsplash Ideas
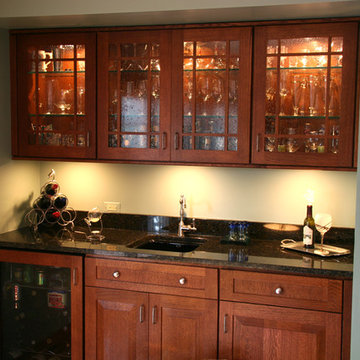
Example of a small classic single-wall medium tone wood floor wet bar design in Chicago with an undermount sink, medium tone wood cabinets, granite countertops, recessed-panel cabinets and green backsplash
1





