Home Bar with an Undermount Sink and Open Cabinets Ideas
Refine by:
Budget
Sort by:Popular Today
21 - 40 of 275 photos
Item 1 of 3
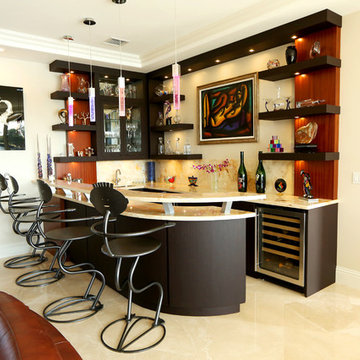
Seated home bar - large contemporary l-shaped marble floor and beige floor seated home bar idea in Miami with an undermount sink, open cabinets, dark wood cabinets, granite countertops, beige backsplash, stone slab backsplash and beige countertops
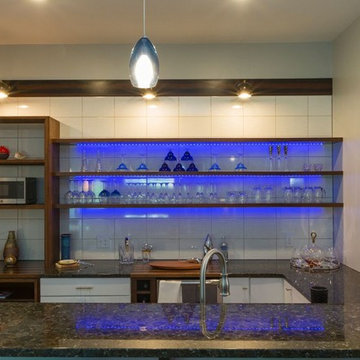
Inspiration for a large modern u-shaped medium tone wood floor and brown floor seated home bar remodel in Other with an undermount sink, open cabinets, dark wood cabinets, granite countertops, white backsplash and porcelain backsplash
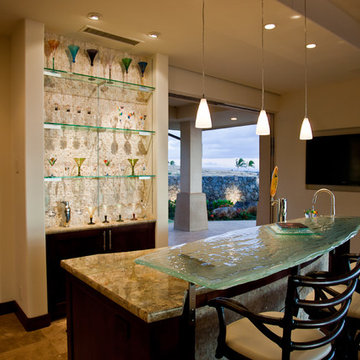
Architect- Marc Taron
Contractor- Trendbuilders
Interior Designer- Wagner Pacific
Landscape Architect- Irvin Higashi
Mid-sized transitional galley porcelain tile and beige floor seated home bar photo in Hawaii with an undermount sink, open cabinets, dark wood cabinets, glass countertops, white backsplash and mosaic tile backsplash
Mid-sized transitional galley porcelain tile and beige floor seated home bar photo in Hawaii with an undermount sink, open cabinets, dark wood cabinets, glass countertops, white backsplash and mosaic tile backsplash
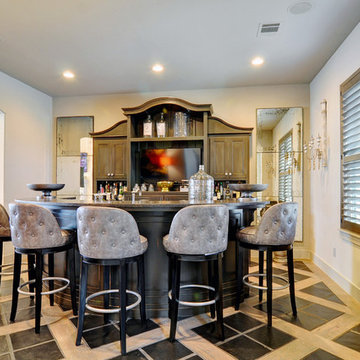
Stunning bar room in this home features all the things that make a bar room fun and entertaining. Opening to the living room which views the pool and lake offer great scenery here.
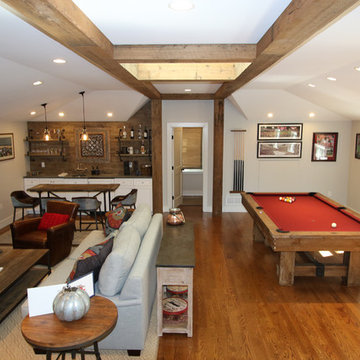
Large transitional wet bar photo in Boston with an undermount sink, open cabinets, marble countertops, brown backsplash and wood backsplash

Raw steel plated backsplash, floating cypress slab shelves, raw bent steel bar, wine fridge, hammered nickel bar sink, soapstone countertops
Seated home bar - small modern galley medium tone wood floor and gray floor seated home bar idea in Other with an undermount sink, open cabinets, light wood cabinets, soapstone countertops, black backsplash and black countertops
Seated home bar - small modern galley medium tone wood floor and gray floor seated home bar idea in Other with an undermount sink, open cabinets, light wood cabinets, soapstone countertops, black backsplash and black countertops
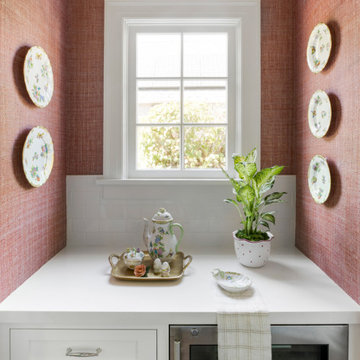
Our La Cañada studio designed this lovely home, keeping with the fun, cheerful personalities of the homeowner. The entry runner from Annie Selke is the perfect introduction to the house and its playful palette, adding a welcoming appeal. In the dining room, a beautiful, iconic Schumacher wallpaper was one of our happy finishes whose vines and garden colors begged for more vibrant colors to complement it. So we added bold green color to the trims, doors, and windows, enhancing the playful appeal. In the family room, we used a soft palette with pale blue, soft grays, and warm corals, reminiscent of pastel house palettes and crisp white trim that reflects the turquoise waters and white sandy beaches of Bermuda! The formal living room looks elegant and sophisticated, with beautiful furniture in soft blue and pastel green. The curtains nicely complement the space, and the gorgeous wooden center table anchors the space beautifully. In the kitchen, we added a custom-built, happy blue island that sits beneath the house’s namesake fabric, Hydrangea Heaven.
---Project designed by Courtney Thomas Design in La Cañada. Serving Pasadena, Glendale, Monrovia, San Marino, Sierra Madre, South Pasadena, and Altadena.
For more about Courtney Thomas Design, see here: https://www.courtneythomasdesign.com/
To learn more about this project, see here:
https://www.courtneythomasdesign.com/portfolio/elegant-family-home-la-canada/
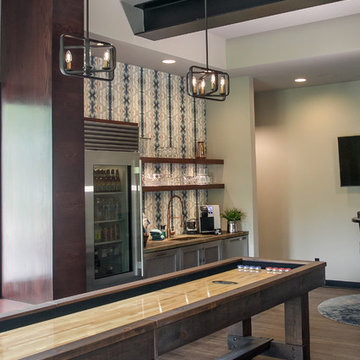
Lowell Custom Homes, Lake Geneva, WI.,
Home Coffee and Beverage Bar, open shelving, game table, open shelving, lighting, glass door refrigerator,
Inspiration for a large transitional single-wall gray floor and vinyl floor home bar remodel in Milwaukee with an undermount sink, open cabinets, gray cabinets, quartz countertops, blue backsplash and ceramic backsplash
Inspiration for a large transitional single-wall gray floor and vinyl floor home bar remodel in Milwaukee with an undermount sink, open cabinets, gray cabinets, quartz countertops, blue backsplash and ceramic backsplash
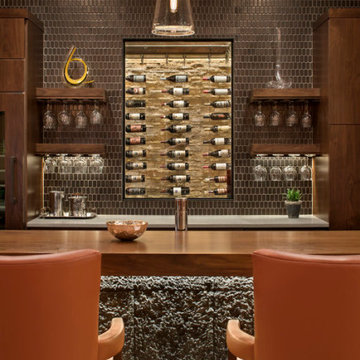
Our Aspen studio gave this beautiful home a stunning makeover with thoughtful and balanced use of colors, patterns, and textures to create a harmonious vibe. Following our holistic design approach, we added mirrors, artworks, decor, and accessories that easily blend into the architectural design. Beautiful purple chairs in the dining area add an attractive pop, just like the deep pink sofas in the living room. The home bar is designed as a classy, sophisticated space with warm wood tones and elegant bar chairs perfect for entertaining. A dashing home theatre and hot sauna complete this home, making it a luxurious retreat!
---
Joe McGuire Design is an Aspen and Boulder interior design firm bringing a uniquely holistic approach to home interiors since 2005.
For more about Joe McGuire Design, see here: https://www.joemcguiredesign.com/
To learn more about this project, see here:
https://www.joemcguiredesign.com/greenwood-preserve
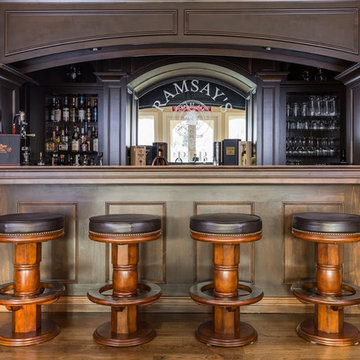
Seated home bar - traditional galley medium tone wood floor and brown floor seated home bar idea in Charlotte with an undermount sink, open cabinets, dark wood cabinets, granite countertops, mirror backsplash and beige countertops
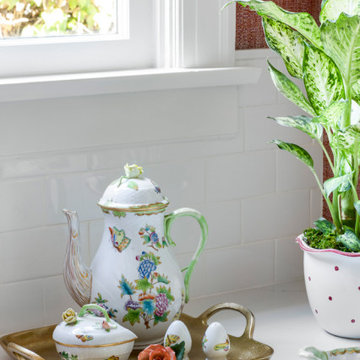
Our La Cañada studio designed this lovely home, keeping with the fun, cheerful personalities of the homeowner. The entry runner from Annie Selke is the perfect introduction to the house and its playful palette, adding a welcoming appeal. In the dining room, a beautiful, iconic Schumacher wallpaper was one of our happy finishes whose vines and garden colors begged for more vibrant colors to complement it. So we added bold green color to the trims, doors, and windows, enhancing the playful appeal. In the family room, we used a soft palette with pale blue, soft grays, and warm corals, reminiscent of pastel house palettes and crisp white trim that reflects the turquoise waters and white sandy beaches of Bermuda! The formal living room looks elegant and sophisticated, with beautiful furniture in soft blue and pastel green. The curtains nicely complement the space, and the gorgeous wooden center table anchors the space beautifully. In the kitchen, we added a custom-built, happy blue island that sits beneath the house’s namesake fabric, Hydrangea Heaven.
---Project designed by Courtney Thomas Design in La Cañada. Serving Pasadena, Glendale, Monrovia, San Marino, Sierra Madre, South Pasadena, and Altadena.
For more about Courtney Thomas Design, see here: https://www.courtneythomasdesign.com/
To learn more about this project, see here:
https://www.courtneythomasdesign.com/portfolio/elegant-family-home-la-canada/
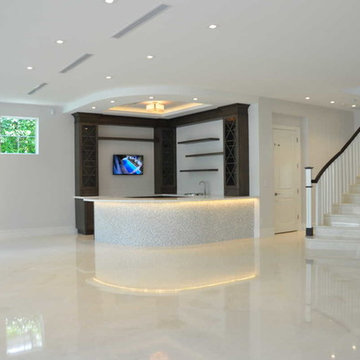
Inspiration for a mid-sized tropical l-shaped porcelain tile and white floor seated home bar remodel in Miami with an undermount sink, open cabinets, dark wood cabinets and marble countertops
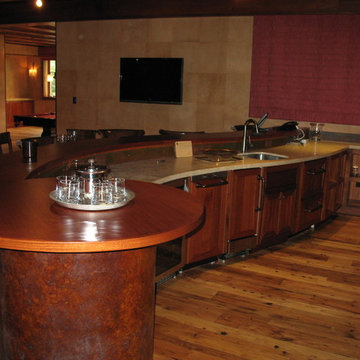
Seated home bar - mid-sized contemporary galley dark wood floor seated home bar idea in Denver with an undermount sink, open cabinets, dark wood cabinets and wood countertops
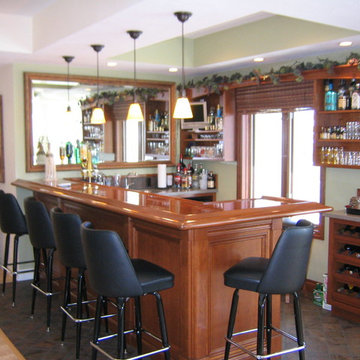
Inspiration for a mid-sized timeless u-shaped light wood floor and beige floor seated home bar remodel in Other with open cabinets, medium tone wood cabinets, wood countertops, an undermount sink and brown countertops
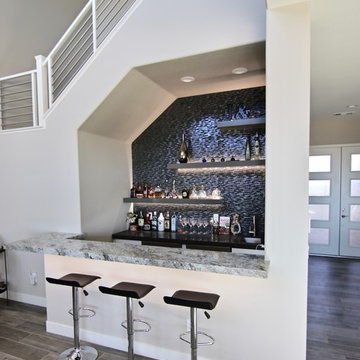
Inspiration for a mid-sized transitional single-wall medium tone wood floor and brown floor seated home bar remodel in Las Vegas with an undermount sink, open cabinets, granite countertops, black backsplash, mosaic tile backsplash and multicolored countertops
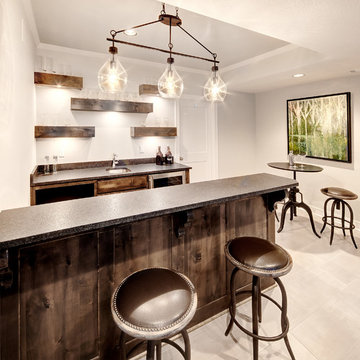
Large elegant galley ceramic tile and gray floor seated home bar photo in Kansas City with an undermount sink, open cabinets and dark wood cabinets
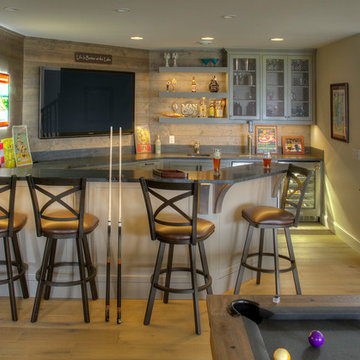
Example of a mid-sized classic u-shaped light wood floor seated home bar design in Minneapolis with an undermount sink, open cabinets, black cabinets, granite countertops, wood backsplash and gray countertops

Example of a mid-sized minimalist l-shaped light wood floor and beige floor wet bar design in Denver with an undermount sink, open cabinets, black cabinets, quartz countertops, red backsplash, glass sheet backsplash and gray countertops
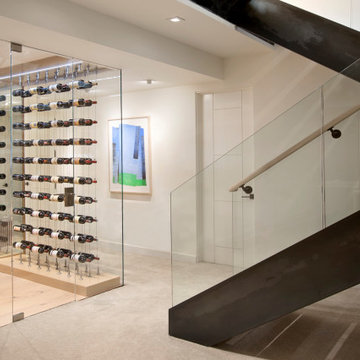
In this beautiful home, our Boulder studio used a neutral palette that let natural materials shine when mixed with intentional pops of color. As long-time meditators, we love creating meditation spaces where our clients can relax and focus on renewal. In a quiet corner guest room, we paired an ultra-comfortable lounge chair in a rich aubergine with a warm earth-toned rug and a bronze Tibetan prayer bowl. We also designed a spa-like bathroom showcasing a freestanding tub and a glass-enclosed shower, made even more relaxing by a glimpse of the greenery surrounding this gorgeous home. Against a pure white background, we added a floating stair, with its open oak treads and clear glass handrails, which create a sense of spaciousness and allow light to flow between floors. The primary bedroom is designed to be super comfy but with hidden storage underneath, making it super functional, too. The room's palette is light and restful, with the contrasting black accents adding energy and the natural wood ceiling grounding the tall space.
Joe McGuire Design is an Aspen and Boulder interior design firm bringing a uniquely holistic approach to home interiors since 2005.
For more about Joe McGuire Design, see here: https://www.joemcguiredesign.com/
To learn more about this project, see here:
https://www.joemcguiredesign.com/boulder-trailhead
Home Bar with an Undermount Sink and Open Cabinets Ideas
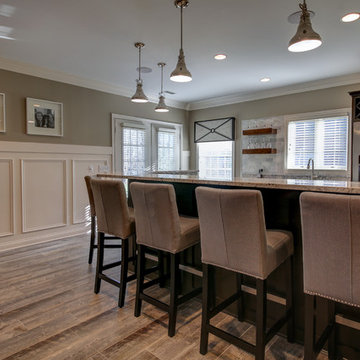
Kris Palen
Mid-sized transitional galley porcelain tile and gray floor seated home bar photo in Dallas with an undermount sink, open cabinets, granite countertops, gray backsplash, subway tile backsplash and beige countertops
Mid-sized transitional galley porcelain tile and gray floor seated home bar photo in Dallas with an undermount sink, open cabinets, granite countertops, gray backsplash, subway tile backsplash and beige countertops
2





