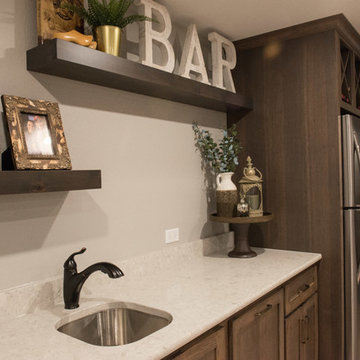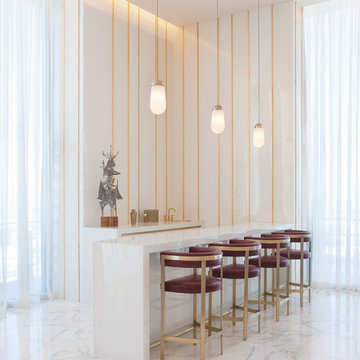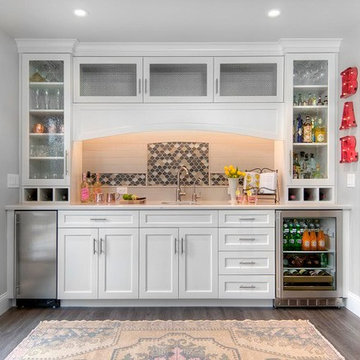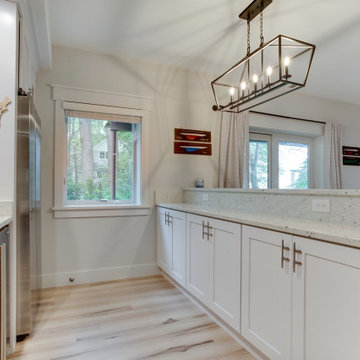Home Bar with an Undermount Sink and White Backsplash Ideas
Refine by:
Budget
Sort by:Popular Today
1 - 20 of 2,470 photos
Item 1 of 3

Fridge panel hides the side of the fridge & houses wine storage over the top.
Mandi B Photography
Wet bar - mid-sized rustic single-wall light wood floor and brown floor wet bar idea in Other with an undermount sink, shaker cabinets, medium tone wood cabinets, quartz countertops, white backsplash and white countertops
Wet bar - mid-sized rustic single-wall light wood floor and brown floor wet bar idea in Other with an undermount sink, shaker cabinets, medium tone wood cabinets, quartz countertops, white backsplash and white countertops

Photo Credit: Matthew Sandager
Example of a trendy galley marble floor and white floor wet bar design in Las Vegas with an undermount sink, flat-panel cabinets, white cabinets, white backsplash and white countertops
Example of a trendy galley marble floor and white floor wet bar design in Las Vegas with an undermount sink, flat-panel cabinets, white cabinets, white backsplash and white countertops

Custom white oak stained cabinets with polished chrome hardware, a mini fridge, sink, faucet, floating shelves and porcelain for the backsplash and counters.

Inspired by the majesty of the Northern Lights and this family's everlasting love for Disney, this home plays host to enlighteningly open vistas and playful activity. Like its namesake, the beloved Sleeping Beauty, this home embodies family, fantasy and adventure in their truest form. Visions are seldom what they seem, but this home did begin 'Once Upon a Dream'. Welcome, to The Aurora.

Inspiration for a small transitional single-wall dark wood floor and brown floor wet bar remodel in San Francisco with an undermount sink, white cabinets, white backsplash, subway tile backsplash, white countertops and recessed-panel cabinets

Details make the wine bar perfect: storage for all sorts of beverages, glass front display cabinets, and great lighting.
Photography: A&J Photography, Inc.

The butler's pantry is lined in deep blue cabinets with intricate details on the glass doors. The ceiling is also lined in wood panels to make the space and enclosed jewel. Interior Design by Ashley Whitakker.

Designed by Katherine Dashiell of Reico Kitchen & Bath in Annapolis, MD in collaboration with Emory Construction, this coastal transitional inspired project features cabinet designs for the kitchen, bar, powder room, primary bathroom and laundry room.
The kitchen design features Merillat Classic Tolani in a Cotton finish on the perimeter kitchen cabinets. For the kitchen island, the cabinets are Merillat Masterpiece Montresano Rustic Alder in a Husk Suede finish. The design also includes a Kohler Whitehaven sink.
The bar design features Green Forest Cabinetry in the Park Place door style with a White finish.
The powder room bathroom design features Merillat Classic in the Tolani door style in a Nightfall finish.
The primary bathroom design features Merillat Masterpiece cabinets in the Turner door style in Rustic Alder with a Husk Suede finish.
The laundry room features Green Forest Cabinetry in the Park Place door style with a Spéciale Grey finish.
“This was our second project working with Reico. The overall process is overwhelming given the infinite layout options and design combinations so having the experienced team at Reico listen to our vision and put it on paper was invaluable,” said the client. “They considered our budget and thoughtfully allocated the dollars.”
“The team at Reico never balked if we requested a quote in a different product line or a tweak to the layout. The communication was prompt, professional and easy to understand. And of course, the finished product came together beautifully – better than we could have ever imagined! Katherine and Angel at the Annapolis location were our primary contacts and we can’t thank them enough for all of their hard work and care they put into our project.”
Photos courtesy of BTW Images LLC.

In this Cutest and Luxury Home Bar we use a soft but eye catching pallet with gold taps and beautiful accent mosaic.
Inspiration for a small modern single-wall porcelain tile and brown floor wet bar remodel in Miami with an undermount sink, shaker cabinets, white cabinets, marble countertops, white backsplash, marble backsplash and gray countertops
Inspiration for a small modern single-wall porcelain tile and brown floor wet bar remodel in Miami with an undermount sink, shaker cabinets, white cabinets, marble countertops, white backsplash, marble backsplash and gray countertops

Small minimalist single-wall carpeted and beige floor wet bar photo in Chicago with an undermount sink, flat-panel cabinets, black cabinets, quartzite countertops, white backsplash, porcelain backsplash and white countertops

Transitional carpeted and gray floor wet bar photo in Minneapolis with an undermount sink, wood countertops, white backsplash, subway tile backsplash and brown countertops

Small beach style single-wall vinyl floor and beige floor wet bar photo in San Diego with an undermount sink, shaker cabinets, blue cabinets, quartz countertops, white backsplash, wood backsplash and white countertops

Picture Perfect House
Inspiration for a mid-sized transitional single-wall slate floor and black floor wet bar remodel in Chicago with an undermount sink, recessed-panel cabinets, medium tone wood cabinets, soapstone countertops, white backsplash, wood backsplash and black countertops
Inspiration for a mid-sized transitional single-wall slate floor and black floor wet bar remodel in Chicago with an undermount sink, recessed-panel cabinets, medium tone wood cabinets, soapstone countertops, white backsplash, wood backsplash and black countertops

Kitchen Designer (Savannah Schmitt) Cabinetry (Eudora Full Access, Cottage Door Style, Creekstone with Bushed Gray Finish) Photographer (Keeneye) Interior Designer (JVL Creative - Jesse Vickers) Builder (Arnett Construction)

Lower Level Wet Bar
Mid-sized farmhouse galley porcelain tile and gray floor wet bar photo in Chicago with an undermount sink, beaded inset cabinets, black cabinets, quartz countertops, white backsplash, ceramic backsplash and white countertops
Mid-sized farmhouse galley porcelain tile and gray floor wet bar photo in Chicago with an undermount sink, beaded inset cabinets, black cabinets, quartz countertops, white backsplash, ceramic backsplash and white countertops

Modern bar, Frameless cabinets in Vista Plus door style, rift wood species in Matte Eclipse finish by Wood-Mode Custom Cabinets, glass shelving highlighted with abundant LED lighting. Waterfall countertops

Combination wet bar and coffee bar. Bottom drawer is sized for liquor bottles.
Joyelle West Photography
Small elegant single-wall light wood floor wet bar photo in Boston with an undermount sink, white cabinets, wood countertops, white backsplash, subway tile backsplash, brown countertops and shaker cabinets
Small elegant single-wall light wood floor wet bar photo in Boston with an undermount sink, white cabinets, wood countertops, white backsplash, subway tile backsplash, brown countertops and shaker cabinets

Example of a transitional single-wall medium tone wood floor and brown floor wet bar design in Boston with an undermount sink, beaded inset cabinets, blue cabinets, white backsplash, mosaic tile backsplash and white countertops

By removing the closets there was enough space to add the needed appliances, plumbing and cabinets to transform this space into a luxury bar area. While incorporating the adjacent space’s materials and finishes (stained walnut cabinets, painted maple cabinets and matte quartz countertops with a hint of gold and purple glitz), a distinctive style was created by using the white maple cabinets for wall cabinets and the slab walnut veneer for base cabinets to anchor the space. The centered glass door wall cabinet provides an ideal location for displaying drinkware while the floating shelves serve as a display for three-dimensional art. To provide maximum function, roll out trays and a two-tiered cutlery divider was integrated into the cabinets. In addition, the bar includes integrated wine storage with refrigerator drawers which is ideal not only for wine but also bottled water, mixers and condiments for the bar. This entertainment area was finished by adding an integrated ice maker and a Galley sink, which is a workstation equipped with a 5-piece culinary kit including cutting board, drying rack, colander, bowl, and lower-tier platform, providing pure luxury for slicing garnishes and condiments for cocktail hour.
Home Bar with an Undermount Sink and White Backsplash Ideas

Example of a trendy light wood floor wet bar design in Grand Rapids with an undermount sink, flat-panel cabinets, white cabinets, concrete countertops, white backsplash, ceramic backsplash and gray countertops
1





