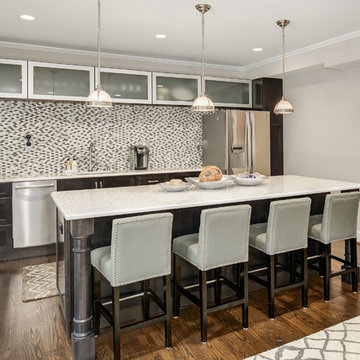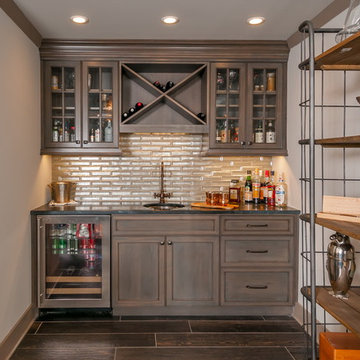All Cabinet Styles Home Bar with an Undermount Sink Ideas
Refine by:
Budget
Sort by:Popular Today
1 - 20 of 14,244 photos
Item 1 of 3

Custom white oak stained cabinets with polished chrome hardware, a mini fridge, sink, faucet, floating shelves and porcelain for the backsplash and counters.

With Summer on its way, having a home bar is the perfect setting to host a gathering with family and friends, and having a functional and totally modern home bar will allow you to do so!

Bar area
Mid-sized trendy galley limestone floor and gray floor wet bar photo in Los Angeles with an undermount sink, flat-panel cabinets, gray cabinets, quartz countertops, brown backsplash, wood backsplash and white countertops
Mid-sized trendy galley limestone floor and gray floor wet bar photo in Los Angeles with an undermount sink, flat-panel cabinets, gray cabinets, quartz countertops, brown backsplash, wood backsplash and white countertops

Transitional galley dark wood floor and brown floor seated home bar photo in DC Metro with shaker cabinets, dark wood cabinets, multicolored backsplash, matchstick tile backsplash and an undermount sink

Family Room & WIne Bar Addition - Haddonfield
This new family gathering space features custom cabinetry, two wine fridges, two skylights, two sets of patio doors, and hidden storage.

Steven Miller designed this bar area for the House Beautiful Kitchen of the Year 2014.
Countertop Wood: Peruvian Walnut
Construction Style: Edge Grain
Wood Countertop Location: Decorator’s Showcase in San Francisco, CA
Size: 1-1/2" thick x 34" x 46"
Wood Countertop Finish: Grothouse Original Oil
Designer: Steven Miller
Undermount or Overmount Sink: Undermount Sink Cutout for Kohler K-3391

Inspired by the majesty of the Northern Lights and this family's everlasting love for Disney, this home plays host to enlighteningly open vistas and playful activity. Like its namesake, the beloved Sleeping Beauty, this home embodies family, fantasy and adventure in their truest form. Visions are seldom what they seem, but this home did begin 'Once Upon a Dream'. Welcome, to The Aurora.

Example of a large transitional galley porcelain tile and brown floor seated home bar design in Other with an undermount sink, shaker cabinets, dark wood cabinets, granite countertops, red backsplash and brick backsplash

Wet bar won't even begin to describe this bar area created for a couple who entertains as much as possible.
Wet bar - large contemporary l-shaped concrete floor and gray floor wet bar idea in Detroit with an undermount sink, recessed-panel cabinets, dark wood cabinets, quartz countertops and gray countertops
Wet bar - large contemporary l-shaped concrete floor and gray floor wet bar idea in Detroit with an undermount sink, recessed-panel cabinets, dark wood cabinets, quartz countertops and gray countertops

Small eclectic single-wall medium tone wood floor wet bar photo in DC Metro with an undermount sink, flat-panel cabinets, blue cabinets, marble countertops and wood backsplash

Wet bar - transitional single-wall medium tone wood floor wet bar idea in New Orleans with an undermount sink, raised-panel cabinets, white cabinets, multicolored backsplash and white countertops

Details make the wine bar perfect: storage for all sorts of beverages, glass front display cabinets, and great lighting.
Photography: A&J Photography, Inc.

Custom Wet Bar Area
MLC Interiors
35 Old Farm Road
Basking Ridge, NJ 07920
Inspiration for a small timeless single-wall medium tone wood floor and brown floor wet bar remodel in New York with an undermount sink, raised-panel cabinets, blue cabinets and granite countertops
Inspiration for a small timeless single-wall medium tone wood floor and brown floor wet bar remodel in New York with an undermount sink, raised-panel cabinets, blue cabinets and granite countertops

This French country, new construction home features a circular first-floor layout that connects from great room to kitchen and breakfast room, then on to the dining room via a small area that turned out to be ideal for a fully functional bar.
Directly off the kitchen and leading to the dining room, this space is perfectly located for making and serving cocktails whenever the family entertains. In order to make the space feel as open and welcoming as possible while connecting it visually with the kitchen, glass cabinet doors and custom-designed, leaded-glass column cabinetry and millwork archway help the spaces flow together and bring in.
The space is small and tight, so it was critical to make it feel larger and more open. Leaded-glass cabinetry throughout provided the airy feel we were looking for, while showing off sparkling glassware and serving pieces. In addition, finding space for a sink and under-counter refrigerator was challenging, but every wished-for element made it into the final plan.
Photo by Mike Kaskel

Mimi Erickson
Small elegant single-wall wet bar photo in Atlanta with an undermount sink, recessed-panel cabinets and distressed cabinets
Small elegant single-wall wet bar photo in Atlanta with an undermount sink, recessed-panel cabinets and distressed cabinets

Michael Duerinckx
Example of a large transitional seated home bar design in Phoenix with an undermount sink, glass-front cabinets, distressed cabinets, granite countertops and stone slab backsplash
Example of a large transitional seated home bar design in Phoenix with an undermount sink, glass-front cabinets, distressed cabinets, granite countertops and stone slab backsplash

shaker cabinets, coffee bar, bar, wine fridge, beverage fridge, wine rack, wine racks, wine storage.
Christopher Stark Photo
Home bar - large cottage dark wood floor home bar idea in San Francisco with an undermount sink, beaded inset cabinets, white cabinets, solid surface countertops, multicolored backsplash and matchstick tile backsplash
Home bar - large cottage dark wood floor home bar idea in San Francisco with an undermount sink, beaded inset cabinets, white cabinets, solid surface countertops, multicolored backsplash and matchstick tile backsplash

Beautiful Finishes and Lighting
Example of a mid-sized transitional u-shaped dark wood floor and brown floor seated home bar design in Denver with an undermount sink, glass-front cabinets, dark wood cabinets, granite countertops, gray backsplash, metal backsplash and gray countertops
Example of a mid-sized transitional u-shaped dark wood floor and brown floor seated home bar design in Denver with an undermount sink, glass-front cabinets, dark wood cabinets, granite countertops, gray backsplash, metal backsplash and gray countertops

The butler's pantry is lined in deep blue cabinets with intricate details on the glass doors. The ceiling is also lined in wood panels to make the space and enclosed jewel. Interior Design by Ashley Whitakker.
All Cabinet Styles Home Bar with an Undermount Sink Ideas

Inspiration for a mid-sized modern u-shaped ceramic tile wet bar remodel in Minneapolis with an undermount sink, shaker cabinets, dark wood cabinets, quartz countertops, multicolored backsplash and mosaic tile backsplash
1





