Home Bar with Beige Cabinets and Gray Backsplash Ideas
Refine by:
Budget
Sort by:Popular Today
1 - 20 of 42 photos
Item 1 of 3
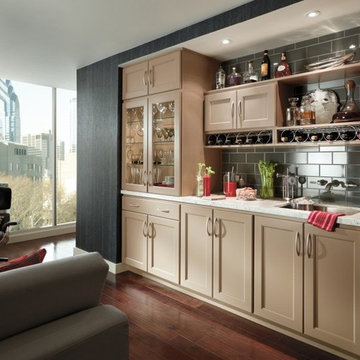
Mid-sized transitional single-wall dark wood floor and brown floor seated home bar photo in Denver with an undermount sink, shaker cabinets, beige cabinets, quartz countertops, gray backsplash and subway tile backsplash
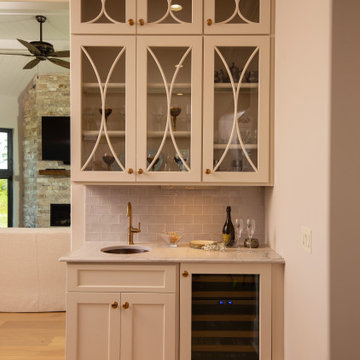
A Wine Bar Was Included Within The Kitchen Design
Small elegant single-wall light wood floor and beige floor wet bar photo in Other with an undermount sink, glass-front cabinets, beige cabinets, quartzite countertops, gray backsplash, glass tile backsplash and gray countertops
Small elegant single-wall light wood floor and beige floor wet bar photo in Other with an undermount sink, glass-front cabinets, beige cabinets, quartzite countertops, gray backsplash, glass tile backsplash and gray countertops
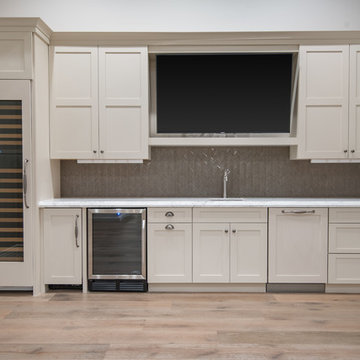
We built a dream home on this 1.4 acre lot in beautiful Paradise Valley. The property boasts breathtaking Mummy Mountain views from the back and Scottsdale Mountain views from the front. There are so few properties that enjoy the spectacular views this home has to offer.
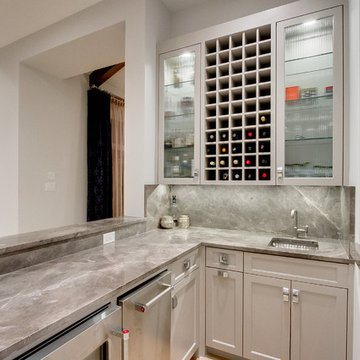
Inspiration for an u-shaped wet bar remodel in Dallas with an undermount sink, shaker cabinets, beige cabinets, gray backsplash, marble backsplash and gray countertops
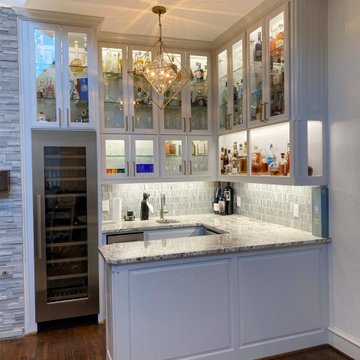
Transitional dark wood floor and brown floor wet bar photo in Other with an undermount sink, glass-front cabinets, beige cabinets, granite countertops, gray backsplash, glass tile backsplash and gray countertops
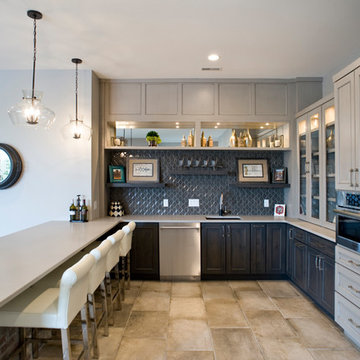
(c) Cipher Imaging Architectural Photography
Inspiration for a contemporary u-shaped ceramic tile and multicolored floor seated home bar remodel in Other with an undermount sink, raised-panel cabinets, beige cabinets, quartz countertops, gray backsplash and glass tile backsplash
Inspiration for a contemporary u-shaped ceramic tile and multicolored floor seated home bar remodel in Other with an undermount sink, raised-panel cabinets, beige cabinets, quartz countertops, gray backsplash and glass tile backsplash
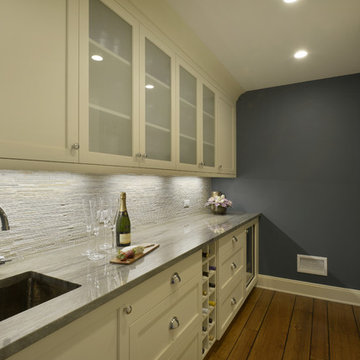
This butler's pantry serves as the transition space between the kitchen and dining room. It offers tons of storage for all the family's serving pieces and wet bar needs. The blue accent wall adds visual impact and sets off the ivory colored cabinets.
Peter Krupenye
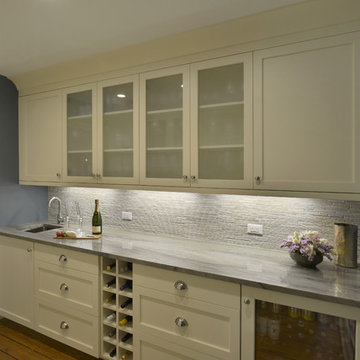
This butler's pantry serves as the transition space between the kitchen and dining room. It offers tons of storage for all the family's serving pieces and wet bar needs. The blue accent wall adds visual impact and sets off the ivory colored cabinets.
Peter Krupenye
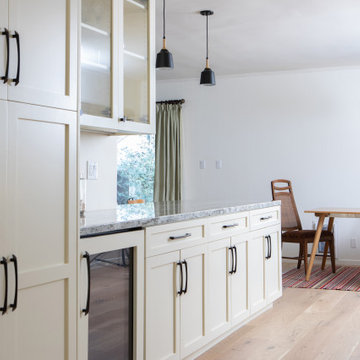
A complete remodel of kitchen and laundry room with new custom made, shaker style cabinets, new quartz countertops, dark hand made like tile backsplash, new stainless steel appliances.
Layout and design by Overland Remodeling and Builders
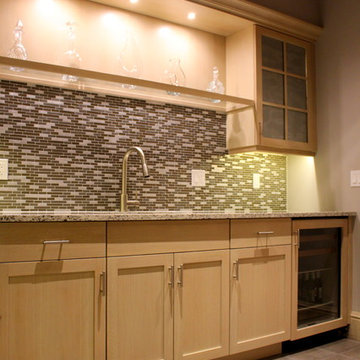
Large transitional single-wall porcelain tile wet bar photo in New York with an undermount sink, shaker cabinets, beige cabinets, granite countertops, gray backsplash and matchstick tile backsplash
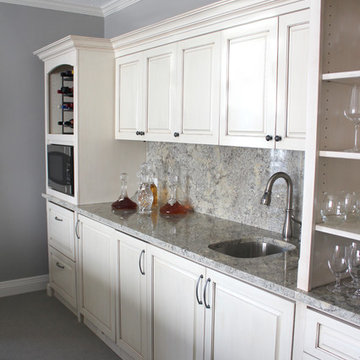
crown molding,
Example of a classic galley carpeted wet bar design in Indianapolis with an undermount sink, raised-panel cabinets, beige cabinets, granite countertops, gray backsplash and stone slab backsplash
Example of a classic galley carpeted wet bar design in Indianapolis with an undermount sink, raised-panel cabinets, beige cabinets, granite countertops, gray backsplash and stone slab backsplash
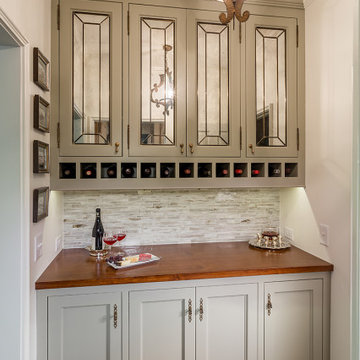
A kitchen expansion and patio renovation become the family center of this New England style home. Large windows showcase the garden views and bring in lots of natural light. The expansion ties into the existing seamlessly, while creating an enjoyable space for cooking, family gathering and indoor/outdoor entertaining.
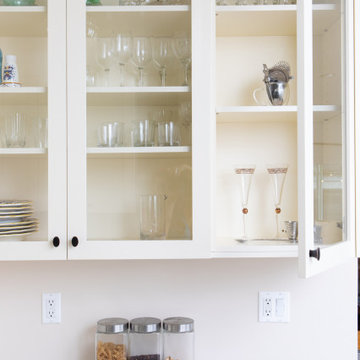
A complete remodel of kitchen and laundry room with new custom made, shaker style cabinets, new quartz countertops, dark hand made like tile backsplash, new stainless steel appliances.
Layout and design by Overland Remodeling and Builders
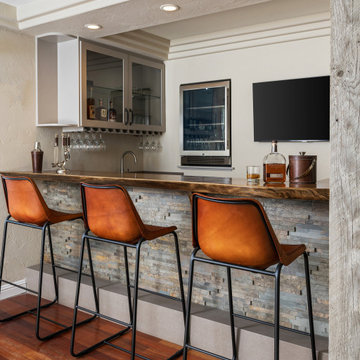
Refreshed home bar: Removed green tile facade and added ledger stone, live edge wood countertop, quartz countertop and foot rest, painted existing cabinetry, installed new beverage refrigerator, wrapped columns with reclaimed barnwood, paint and furnishings
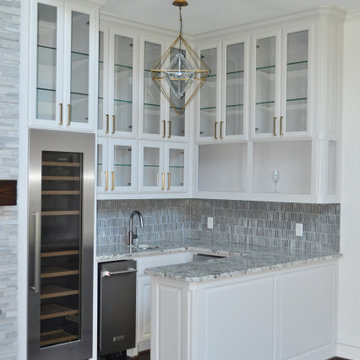
Inspiration for a transitional dark wood floor and brown floor wet bar remodel in Other with an undermount sink, glass-front cabinets, beige cabinets, granite countertops, gray backsplash, glass tile backsplash and gray countertops
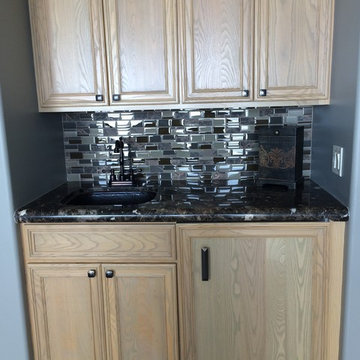
These cabinets took on a new look with a beautiful tile backsplash.
Example of a mid-sized tuscan single-wall travertine floor wet bar design in Other with an undermount sink, recessed-panel cabinets, beige cabinets, granite countertops, gray backsplash and glass tile backsplash
Example of a mid-sized tuscan single-wall travertine floor wet bar design in Other with an undermount sink, recessed-panel cabinets, beige cabinets, granite countertops, gray backsplash and glass tile backsplash
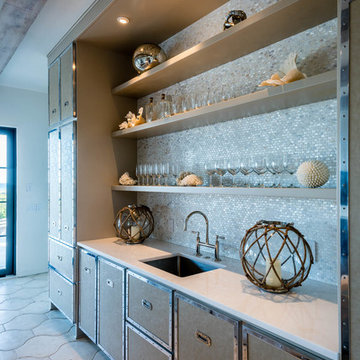
Inspiration for a mid-sized transitional single-wall concrete floor and beige floor wet bar remodel in Miami with an undermount sink, beige cabinets, solid surface countertops, gray backsplash, mosaic tile backsplash and white countertops

Inspiration for a mid-sized modern single-wall dark wood floor home bar remodel in Houston with an undermount sink, shaker cabinets, beige cabinets, granite countertops, gray backsplash and stone slab backsplash
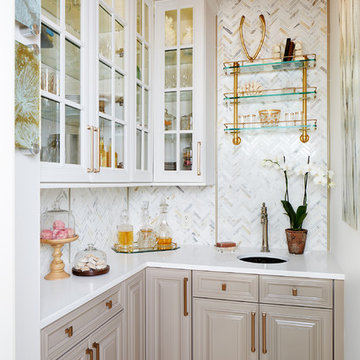
Design Team: Allie Mann, Alexandria Hubbard, Hope Hassell, Elena Eskandari
Photography by: Stacy Zarin Goldberg
Small transitional l-shaped wet bar photo in DC Metro with gray backsplash, an undermount sink, raised-panel cabinets, beige cabinets and white countertops
Small transitional l-shaped wet bar photo in DC Metro with gray backsplash, an undermount sink, raised-panel cabinets, beige cabinets and white countertops
Home Bar with Beige Cabinets and Gray Backsplash Ideas
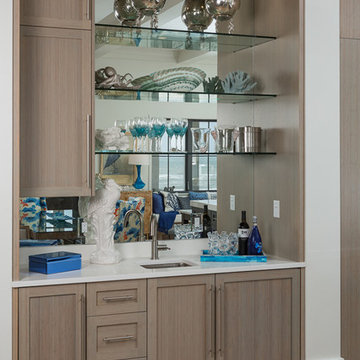
Greg Riegler
Wet bar - mid-sized coastal single-wall concrete floor wet bar idea in Miami with an undermount sink, shaker cabinets, solid surface countertops, gray backsplash and beige cabinets
Wet bar - mid-sized coastal single-wall concrete floor wet bar idea in Miami with an undermount sink, shaker cabinets, solid surface countertops, gray backsplash and beige cabinets
1





