Home Bar with Black Backsplash and Glass Tile Backsplash Ideas
Refine by:
Budget
Sort by:Popular Today
1 - 20 of 80 photos
Item 1 of 3

This home bar fits perfectly in an under utilized great room niche featuring a dedicated area for wine, coffee and other specialty beverages. Ed Russell Photography.

Modern speak easy vibe for this basement remodel. Created the arches under the family room extension to give it a retro vibe. Dramatic lighting and ceiling with ambient lighting add to the feeling of the space.

The Ginesi Speakeasy is the ideal at-home entertaining space. A two-story extension right off this home's kitchen creates a warm and inviting space for family gatherings and friendly late nights.
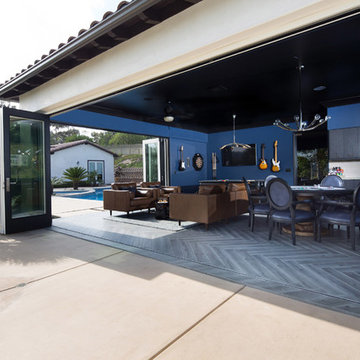
Lori Dennis Interior Design
SoCal Contractor Construction
Erika Bierman Photography
Wet bar - large traditional u-shaped dark wood floor wet bar idea in San Diego with an undermount sink, shaker cabinets, black cabinets, solid surface countertops, black backsplash and glass tile backsplash
Wet bar - large traditional u-shaped dark wood floor wet bar idea in San Diego with an undermount sink, shaker cabinets, black cabinets, solid surface countertops, black backsplash and glass tile backsplash
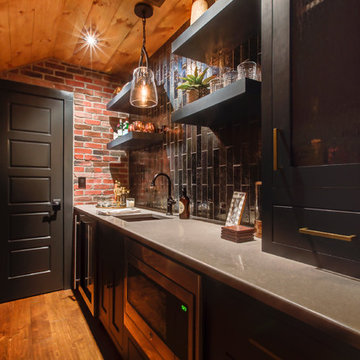
New View Photography
Inspiration for a mid-sized industrial single-wall dark wood floor and brown floor wet bar remodel in Raleigh with an undermount sink, recessed-panel cabinets, black cabinets, quartz countertops, black backsplash and glass tile backsplash
Inspiration for a mid-sized industrial single-wall dark wood floor and brown floor wet bar remodel in Raleigh with an undermount sink, recessed-panel cabinets, black cabinets, quartz countertops, black backsplash and glass tile backsplash
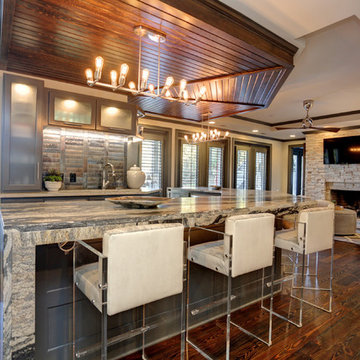
Transitional Home Bar with Wood Ceiling
Interior Design by Caprice Cannon Interiors
Face Book at Caprice Cannon Interiors
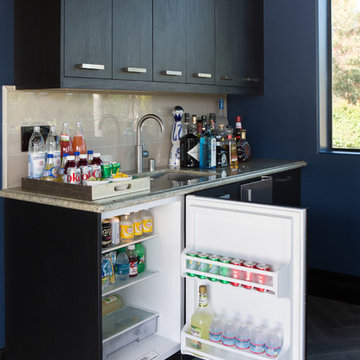
Lori Dennis Interior Design
SoCal Contractor Construction
Erika Bierman Photography
Wet bar - large mediterranean u-shaped dark wood floor wet bar idea in San Diego with an undermount sink, shaker cabinets, black cabinets, solid surface countertops, black backsplash and glass tile backsplash
Wet bar - large mediterranean u-shaped dark wood floor wet bar idea in San Diego with an undermount sink, shaker cabinets, black cabinets, solid surface countertops, black backsplash and glass tile backsplash
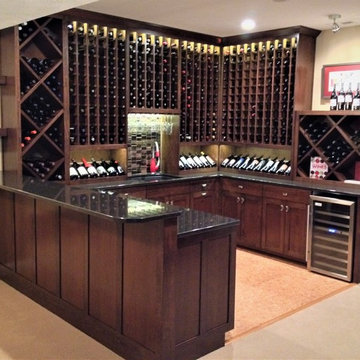
This Custom Wine Bar is completed with built in showcase space for vintage finds to your everyday wine storage. Every detail was given a dark stain to match a vintage wine barrel along with custom lighting to enhance the space. Contact us today to see what we can do for you!
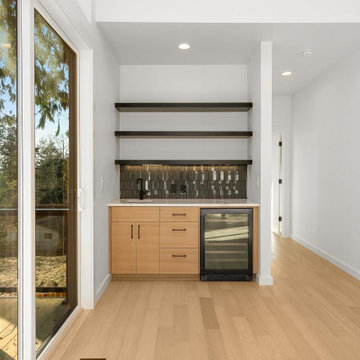
Wet bar with glass picket tiles, black wine cooler.
Inspiration for a modern home bar remodel in Portland with an undermount sink, quartzite countertops, black backsplash, glass tile backsplash and white countertops
Inspiration for a modern home bar remodel in Portland with an undermount sink, quartzite countertops, black backsplash, glass tile backsplash and white countertops
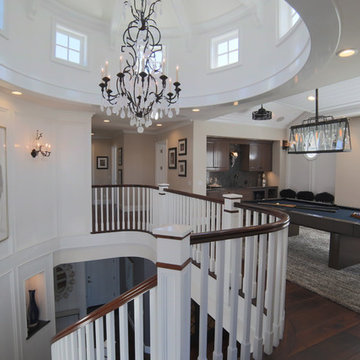
Wet bar - small contemporary single-wall dark wood floor and brown floor wet bar idea in Orange County with a drop-in sink, shaker cabinets, medium tone wood cabinets, marble countertops, black backsplash and glass tile backsplash
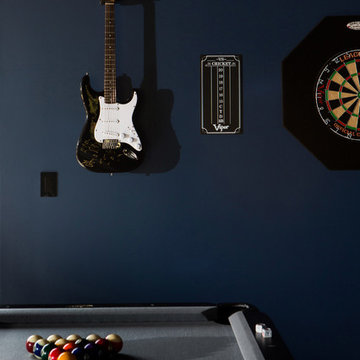
Lori Dennis Interior Design
SoCal Contractor Construction
Erika Bierman Photography
Large elegant u-shaped dark wood floor wet bar photo in San Diego with an undermount sink, shaker cabinets, black cabinets, solid surface countertops, black backsplash and glass tile backsplash
Large elegant u-shaped dark wood floor wet bar photo in San Diego with an undermount sink, shaker cabinets, black cabinets, solid surface countertops, black backsplash and glass tile backsplash
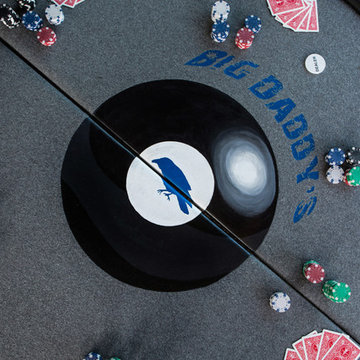
Lori Dennis Interior Design
SoCal Contractor Construction
Erika Bierman Photography
Wet bar - large mediterranean u-shaped dark wood floor wet bar idea in San Diego with an undermount sink, shaker cabinets, black cabinets, solid surface countertops, black backsplash and glass tile backsplash
Wet bar - large mediterranean u-shaped dark wood floor wet bar idea in San Diego with an undermount sink, shaker cabinets, black cabinets, solid surface countertops, black backsplash and glass tile backsplash
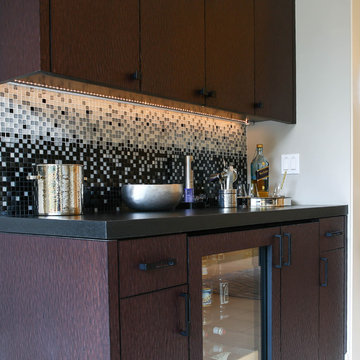
Inspiration for a mid-sized wet bar remodel in San Francisco with flat-panel cabinets, dark wood cabinets, granite countertops, black backsplash and glass tile backsplash
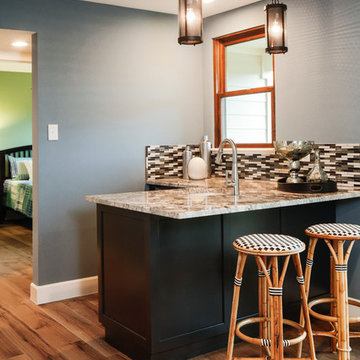
Wet bar - large transitional l-shaped wet bar idea in Austin with shaker cabinets, gray cabinets, granite countertops, black backsplash and glass tile backsplash
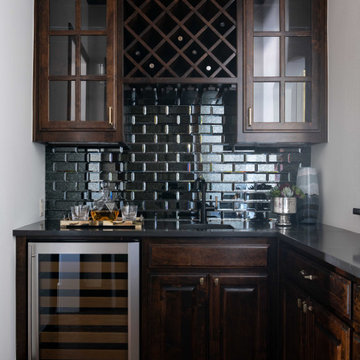
Photographer: Michael Hunter Photography
Example of a mid-sized transitional l-shaped dark wood floor and brown floor wet bar design in Dallas with a drop-in sink, raised-panel cabinets, dark wood cabinets, granite countertops, black backsplash, glass tile backsplash and black countertops
Example of a mid-sized transitional l-shaped dark wood floor and brown floor wet bar design in Dallas with a drop-in sink, raised-panel cabinets, dark wood cabinets, granite countertops, black backsplash, glass tile backsplash and black countertops
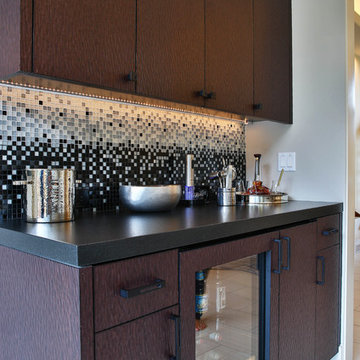
Example of a mid-sized wet bar design in San Francisco with flat-panel cabinets, dark wood cabinets, granite countertops, black backsplash and glass tile backsplash
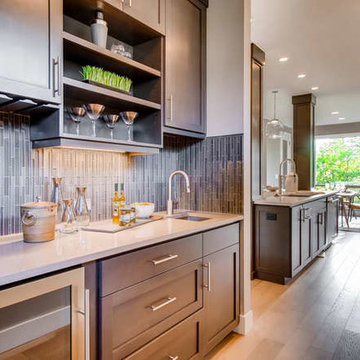
Home bar - large contemporary galley light wood floor and gray floor home bar idea in Portland with an undermount sink, shaker cabinets, gray cabinets, quartz countertops, black backsplash and glass tile backsplash

Example of a large trendy galley beige floor seated home bar design in Los Angeles with an undermount sink, flat-panel cabinets, light wood cabinets, black backsplash, glass tile backsplash and brown countertops
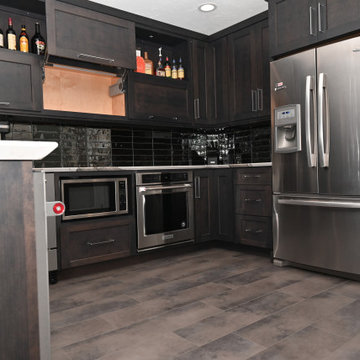
Home bar - contemporary ceramic tile home bar idea in Other with an undermount sink, dark wood cabinets, quartzite countertops, black backsplash, glass tile backsplash and white countertops
Home Bar with Black Backsplash and Glass Tile Backsplash Ideas

This Neo-prairie style home with its wide overhangs and well shaded bands of glass combines the openness of an island getaway with a “C – shaped” floor plan that gives the owners much needed privacy on a 78’ wide hillside lot. Photos by James Bruce and Merrick Ales.
1





