Home Bar with Blue Cabinets and Black Countertops Ideas
Refine by:
Budget
Sort by:Popular Today
1 - 20 of 82 photos
Item 1 of 3

Mid-sized elegant galley dark wood floor and brown floor wet bar photo in Houston with an undermount sink, beaded inset cabinets, blue cabinets, soapstone countertops, mirror backsplash and black countertops

Inspiration for a transitional wet bar remodel in Houston with an integrated sink, recessed-panel cabinets, blue cabinets, marble countertops, mirror backsplash and black countertops

Dark Grey Bar
Mid-sized trendy single-wall ceramic tile and gray floor home bar photo in Denver with an undermount sink, recessed-panel cabinets, blue cabinets, quartz countertops, black backsplash, quartz backsplash and black countertops
Mid-sized trendy single-wall ceramic tile and gray floor home bar photo in Denver with an undermount sink, recessed-panel cabinets, blue cabinets, quartz countertops, black backsplash, quartz backsplash and black countertops
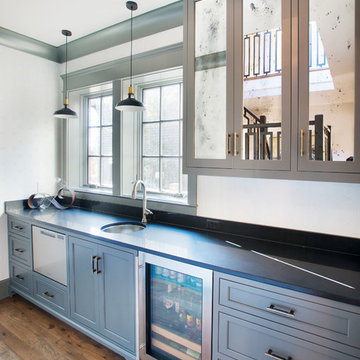
Reed Brown Photography
Wet bar - transitional single-wall medium tone wood floor wet bar idea in Nashville with an undermount sink, shaker cabinets, blue cabinets and black countertops
Wet bar - transitional single-wall medium tone wood floor wet bar idea in Nashville with an undermount sink, shaker cabinets, blue cabinets and black countertops

Hidden bar in living room joins the living space to the dining. Blue paint compliments the grasscloth wallpaper in the dining room.
* I am the stager on this project, not the interior designer*

Mid-sized elegant galley dark wood floor and brown floor wet bar photo in Houston with an undermount sink, beaded inset cabinets, blue cabinets, soapstone countertops, mirror backsplash and black countertops
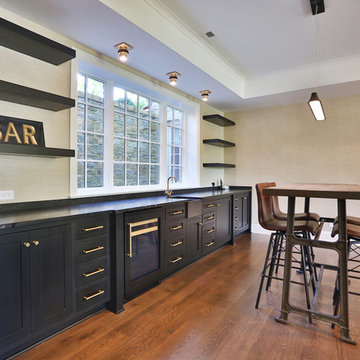
Inspiration for a large transitional single-wall medium tone wood floor and brown floor wet bar remodel in Columbus with an undermount sink, flat-panel cabinets, blue cabinets, black backsplash and black countertops
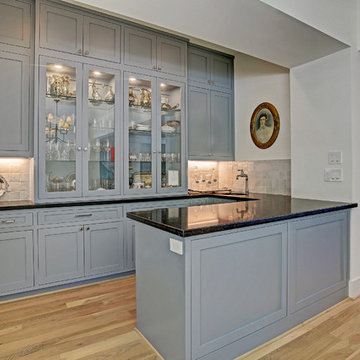
Example of a large transitional u-shaped light wood floor and brown floor wet bar design in Houston with an undermount sink, recessed-panel cabinets, blue cabinets, granite countertops, beige backsplash, travertine backsplash and black countertops

Pretty jewel box home bar made from a coat closet space.
Inspiration for a small contemporary single-wall wet bar remodel in Los Angeles with an undermount sink, flat-panel cabinets, blue cabinets, marble countertops, blue backsplash, glass tile backsplash and black countertops
Inspiration for a small contemporary single-wall wet bar remodel in Los Angeles with an undermount sink, flat-panel cabinets, blue cabinets, marble countertops, blue backsplash, glass tile backsplash and black countertops
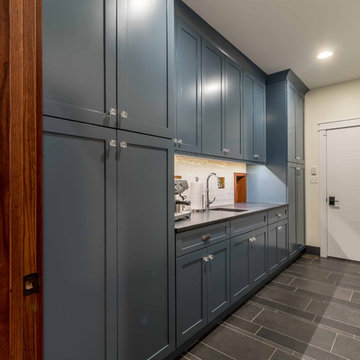
This multi-purpose space serves as the Entry from the Garage (primary access for homeowners), Mudroom, and Butler's Pantry. The full-height cabinet provides additional needed storage, as well as broom-closet and pantry space. The gorgeous blue cabinets are paired with the large slate-colored tile on the floor. The countertop is continuous through to the kitchen, through the grocery pass-through to the kitchen counter on the other side of the wall. A coat closed is included, as well.
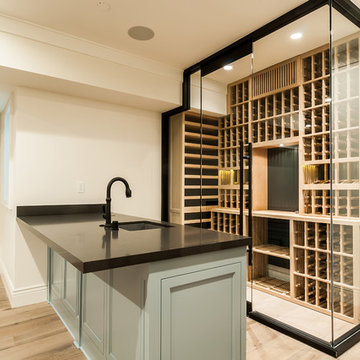
Mid-sized country light wood floor and brown floor wet bar photo in Los Angeles with an undermount sink, recessed-panel cabinets, blue cabinets and black countertops

Norman & Young
Example of a large eclectic l-shaped travertine floor and beige floor home bar design in Dallas with shaker cabinets, blue cabinets, soapstone countertops, gray backsplash, ceramic backsplash and black countertops
Example of a large eclectic l-shaped travertine floor and beige floor home bar design in Dallas with shaker cabinets, blue cabinets, soapstone countertops, gray backsplash, ceramic backsplash and black countertops
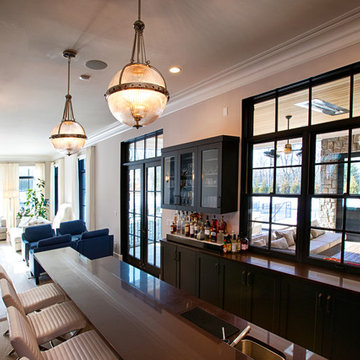
A restaurant style, walk-in wine closet is convenient for parties and serves as an architectural feature and backdrop that can be viewed from the living room, bar, and kitchen.
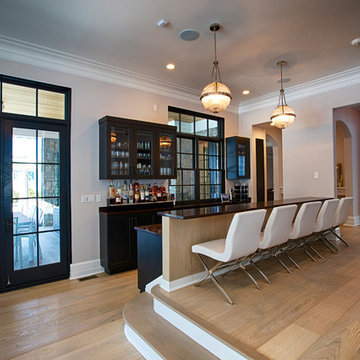
A restaurant style, walk-in wine closet is convenient for parties and serves as an architectural feature and backdrop that can be viewed from the living room, bar, and kitchen.
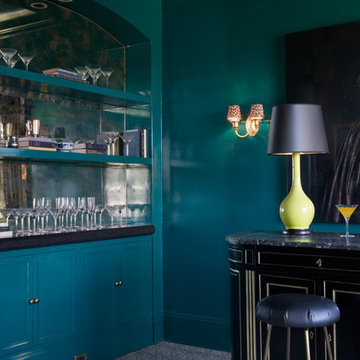
Photography by Paul Dyer
Inspiration for a mid-sized transitional single-wall carpeted and gray floor home bar remodel in San Francisco with recessed-panel cabinets, blue cabinets, marble countertops, white backsplash and black countertops
Inspiration for a mid-sized transitional single-wall carpeted and gray floor home bar remodel in San Francisco with recessed-panel cabinets, blue cabinets, marble countertops, white backsplash and black countertops

Example of a large transitional single-wall light wood floor and beige floor wet bar design in Chicago with a drop-in sink, flat-panel cabinets, blue cabinets, multicolored backsplash and black countertops
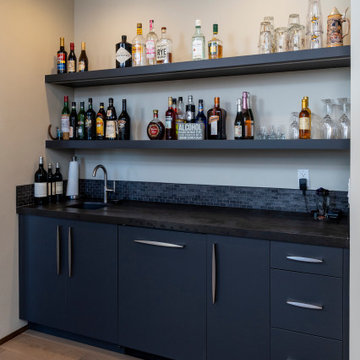
Inspiration for a mid-sized 1950s single-wall light wood floor wet bar remodel in Other with an undermount sink, flat-panel cabinets, blue cabinets, quartzite countertops and black countertops
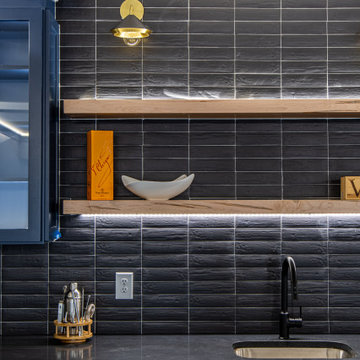
A gorgeous new wet bar for a modern farmhouse new construction home.
Example of a large cottage single-wall vinyl floor and brown floor wet bar design in DC Metro with an undermount sink, shaker cabinets, blue cabinets, granite countertops, black backsplash, porcelain backsplash and black countertops
Example of a large cottage single-wall vinyl floor and brown floor wet bar design in DC Metro with an undermount sink, shaker cabinets, blue cabinets, granite countertops, black backsplash, porcelain backsplash and black countertops
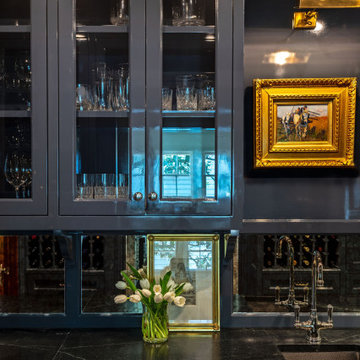
Example of a mid-sized classic galley dark wood floor and brown floor wet bar design in Houston with an undermount sink, beaded inset cabinets, blue cabinets, soapstone countertops, mirror backsplash and black countertops
Home Bar with Blue Cabinets and Black Countertops Ideas
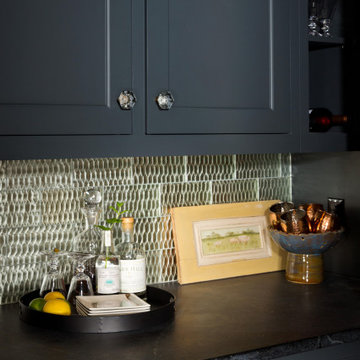
We created a social entertaining space in the lower level of this new construction home that backs up to the Oklahoma Training Track and is walking distance to the Saratoga Race Course. It is complete with a wine room, wet bar and tv space. The bar, tv enclosure and millwork are constructed of rustic barn wood as a tribute to their love of horses. The tv enclosure doors are a replication of working barn stall doors. The design is appropriate for the racing scene location. The entertaining space functions as intended with the wet bar centrally located between the wine room just off the right behind it and the cozy tv space ahead.
1





