Home Bar with Brown Cabinets and Stone Slab Backsplash Ideas
Refine by:
Budget
Sort by:Popular Today
1 - 20 of 68 photos
Item 1 of 3
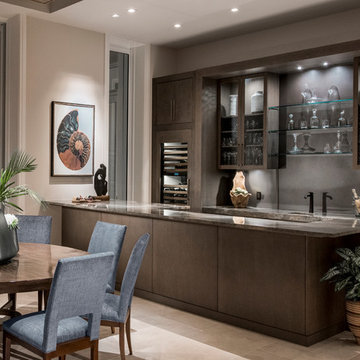
Amber Frederiksen Photography
Example of a mid-sized transitional galley seated home bar design in Miami with flat-panel cabinets, brown cabinets, granite countertops, gray backsplash and stone slab backsplash
Example of a mid-sized transitional galley seated home bar design in Miami with flat-panel cabinets, brown cabinets, granite countertops, gray backsplash and stone slab backsplash

Natural stone and free flowing live edge wood cut bar top are the focus in this pool/bar room. LVP flooring in a light warm driftwood color is a beautiful accent color with the Chilton Woodlake blend stone back bar wall.
(Ryan Hainey)
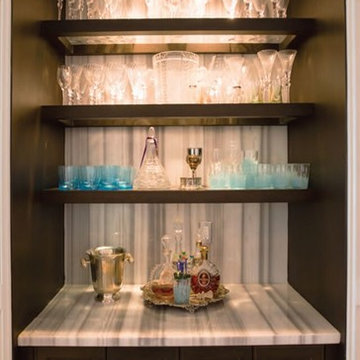
Inspiration for a mid-sized contemporary single-wall wet bar remodel in Miami with no sink, recessed-panel cabinets, brown cabinets, limestone countertops, white backsplash and stone slab backsplash
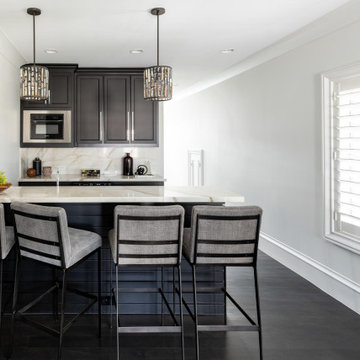
Room for fun in this game room with sitting area and bar. Designed by RI Studio
Inspiration for a large mediterranean galley dark wood floor seated home bar remodel in Dallas with brown cabinets, multicolored backsplash, stone slab backsplash and multicolored countertops
Inspiration for a large mediterranean galley dark wood floor seated home bar remodel in Dallas with brown cabinets, multicolored backsplash, stone slab backsplash and multicolored countertops
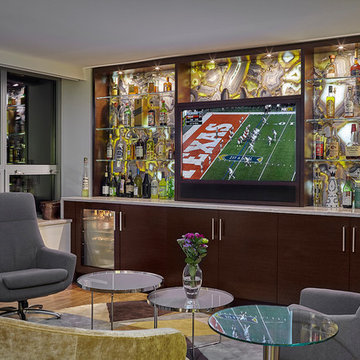
Marcel Page Photography
Mid-sized trendy u-shaped dark wood floor seated home bar photo in Chicago with no sink, flat-panel cabinets, brown cabinets, granite countertops, blue backsplash and stone slab backsplash
Mid-sized trendy u-shaped dark wood floor seated home bar photo in Chicago with no sink, flat-panel cabinets, brown cabinets, granite countertops, blue backsplash and stone slab backsplash
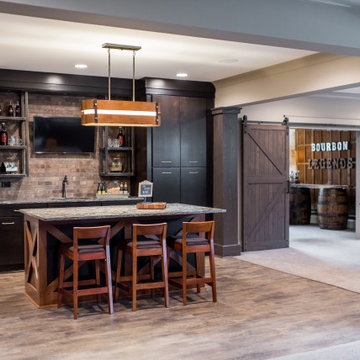
Modern-rustic lights, patterned rugs, warm woods, stone finishes, and colorful upholstery unite in this twist on traditional design.
Project completed by Wendy Langston's Everything Home interior design firm, which serves Carmel, Zionsville, Fishers, Westfield, Noblesville, and Indianapolis.
For more about Everything Home, click here: https://everythinghomedesigns.com/
To learn more about this project, click here:
https://everythinghomedesigns.com/portfolio/chatham-model-home/
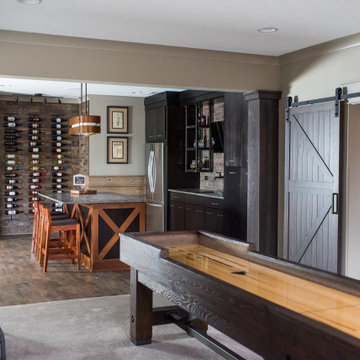
Modern-rustic lights, patterned rugs, warm woods, stone finishes, and colorful upholstery unite in this twist on traditional design.
Project completed by Wendy Langston's Everything Home interior design firm, which serves Carmel, Zionsville, Fishers, Westfield, Noblesville, and Indianapolis.
For more about Everything Home, click here: https://everythinghomedesigns.com/
To learn more about this project, click here:
https://everythinghomedesigns.com/portfolio/chatham-model-home/
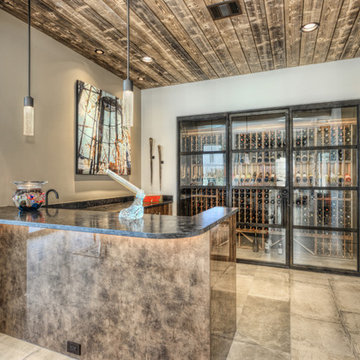
Inspiration for a small modern l-shaped ceramic tile and gray floor wet bar remodel in Houston with an undermount sink, flat-panel cabinets, brown cabinets, granite countertops, black countertops, gray backsplash and stone slab backsplash
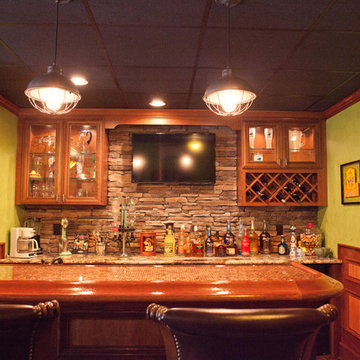
Free Bird Photography
Inspiration for a mid-sized eclectic galley dark wood floor seated home bar remodel in Charlotte with an undermount sink, raised-panel cabinets, brown cabinets, beige backsplash and stone slab backsplash
Inspiration for a mid-sized eclectic galley dark wood floor seated home bar remodel in Charlotte with an undermount sink, raised-panel cabinets, brown cabinets, beige backsplash and stone slab backsplash
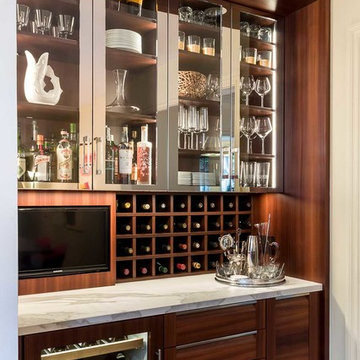
Valance and side panels neatly enclose the bar feature.
Inspiration for a mid-sized contemporary l-shaped medium tone wood floor and brown floor wet bar remodel in Chicago with flat-panel cabinets, brown cabinets, quartz countertops, gray backsplash and stone slab backsplash
Inspiration for a mid-sized contemporary l-shaped medium tone wood floor and brown floor wet bar remodel in Chicago with flat-panel cabinets, brown cabinets, quartz countertops, gray backsplash and stone slab backsplash
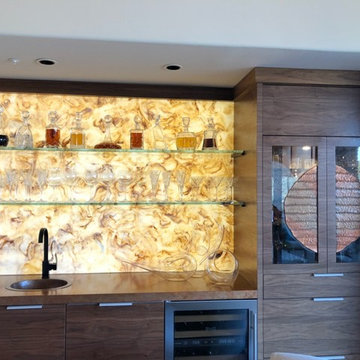
Behind the Starphire Glass shelving is our Backlit Wall Feature used in this Walnut Bar.
Made in two pieces split along the shelving.
Mid-sized trendy single-wall wet bar photo in Phoenix with a drop-in sink, brown cabinets, wood countertops, yellow backsplash and stone slab backsplash
Mid-sized trendy single-wall wet bar photo in Phoenix with a drop-in sink, brown cabinets, wood countertops, yellow backsplash and stone slab backsplash

Mike Kaskel Retirement home designed for extended family! I loved this couple! They decided to build their retirement dream home before retirement so that they could enjoy entertaining their grown children and their newly started families. A bar area with 2 beer taps, space for air hockey, a large balcony, a first floor kitchen with a large island opening to a fabulous pool and the ocean are just a few things designed with the kids in mind. The color palette is casual beach with pops of aqua and turquoise that add to the relaxed feel of the home.
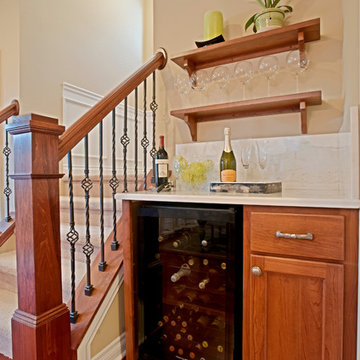
WATERHOUSE PHOTOGRAPHY
Small trendy galley dark wood floor home bar photo in Detroit with brown cabinets, marble countertops, white backsplash and stone slab backsplash
Small trendy galley dark wood floor home bar photo in Detroit with brown cabinets, marble countertops, white backsplash and stone slab backsplash
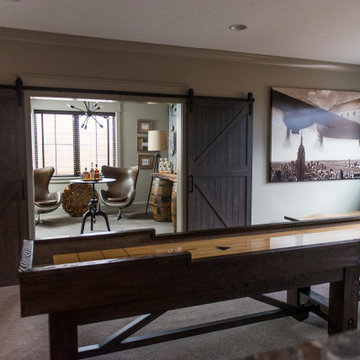
Modern-rustic lights, patterned rugs, warm woods, stone finishes, and colorful upholstery unite in this twist on traditional design.
Project completed by Wendy Langston's Everything Home interior design firm, which serves Carmel, Zionsville, Fishers, Westfield, Noblesville, and Indianapolis.
For more about Everything Home, click here: https://everythinghomedesigns.com/
To learn more about this project, click here:
https://everythinghomedesigns.com/portfolio/chatham-model-home/
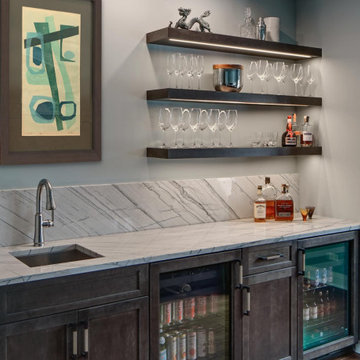
This wet bar is part of a big, multi-room project for a family of four that also included a new mudroom and a primary bath remodel.
The existing family/playroom was more playroom than family room. The addition of a wet bar/beverage station would make the area more enjoyable for adults as well as kids.
Design Objectives
-Cold Storage for craft beers and kids drinks
-Stay with a more masculine style
-Display area for stemware and other collectibles
Design Challenge
-Provide enough cold refrigeration for a wide range of drinks while also having plenty of storage
THE RENEWED SPACE
By incorporating three floating shelves the homeowners are able to display all of their stemware and other misc. items. Anything they don’t want on display can be hidden below in the base cabinet roll-outs.
This is a nice addition to the space that adults and kids can enjoy at the same time. The undercounter refrigeration is efficient and practical – saving everyone a trip to the kitchen when in need of refreshment, while also freeing up plenty of space in the kitchen fridge!
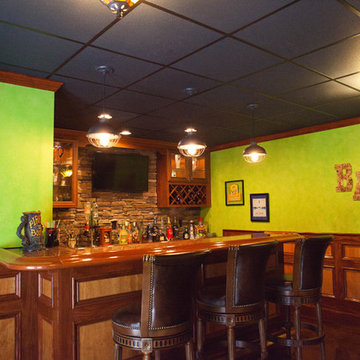
Free Bird Photography
Seated home bar - mid-sized eclectic galley dark wood floor seated home bar idea in Charlotte with an undermount sink, raised-panel cabinets, brown cabinets, beige backsplash and stone slab backsplash
Seated home bar - mid-sized eclectic galley dark wood floor seated home bar idea in Charlotte with an undermount sink, raised-panel cabinets, brown cabinets, beige backsplash and stone slab backsplash

Mid-sized transitional u-shaped porcelain tile and beige floor wet bar photo in Milwaukee with an undermount sink, shaker cabinets, brown cabinets, quartzite countertops, beige backsplash, stone slab backsplash and beige countertops
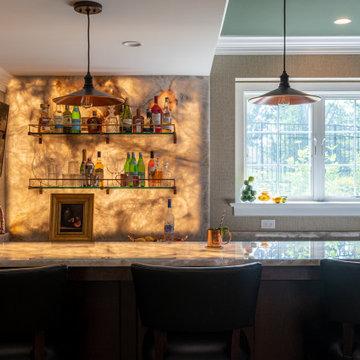
Example of a large transitional u-shaped porcelain tile and brown floor wet bar design in Philadelphia with a drop-in sink, beaded inset cabinets, brown cabinets, quartzite countertops, beige backsplash, stone slab backsplash and white countertops
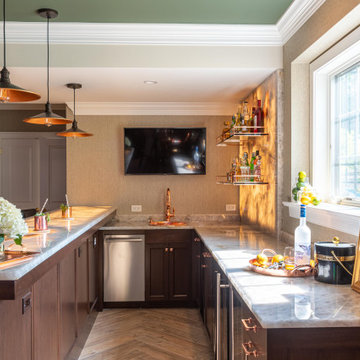
Example of a large transitional u-shaped porcelain tile and brown floor wet bar design in Philadelphia with a drop-in sink, beaded inset cabinets, brown cabinets, quartzite countertops, beige backsplash, stone slab backsplash and white countertops
Home Bar with Brown Cabinets and Stone Slab Backsplash Ideas
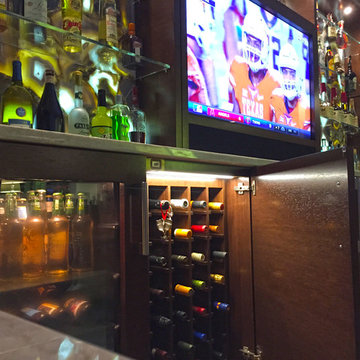
Tom Spanier
Inspiration for a small contemporary single-wall dark wood floor home bar remodel in Chicago with no sink, flat-panel cabinets, brown cabinets, quartzite countertops and stone slab backsplash
Inspiration for a small contemporary single-wall dark wood floor home bar remodel in Chicago with no sink, flat-panel cabinets, brown cabinets, quartzite countertops and stone slab backsplash
1





