Home Bar with Dark Wood Cabinets and Multicolored Countertops Ideas
Refine by:
Budget
Sort by:Popular Today
1 - 20 of 361 photos
Item 1 of 3
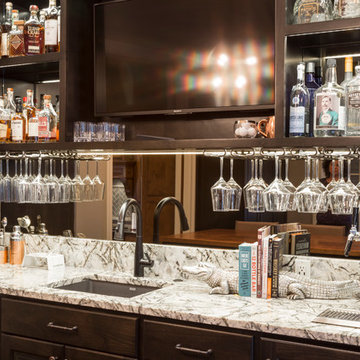
There's no need to go out with a bar like this one!
BUILT Photography
Example of a huge transitional galley medium tone wood floor seated home bar design in Portland with an undermount sink, beaded inset cabinets, dark wood cabinets, quartz countertops, mirror backsplash and multicolored countertops
Example of a huge transitional galley medium tone wood floor seated home bar design in Portland with an undermount sink, beaded inset cabinets, dark wood cabinets, quartz countertops, mirror backsplash and multicolored countertops

Builder: J. Peterson Homes
Interior Designer: Francesca Owens
Photographers: Ashley Avila Photography, Bill Hebert, & FulView
Capped by a picturesque double chimney and distinguished by its distinctive roof lines and patterned brick, stone and siding, Rookwood draws inspiration from Tudor and Shingle styles, two of the world’s most enduring architectural forms. Popular from about 1890 through 1940, Tudor is characterized by steeply pitched roofs, massive chimneys, tall narrow casement windows and decorative half-timbering. Shingle’s hallmarks include shingled walls, an asymmetrical façade, intersecting cross gables and extensive porches. A masterpiece of wood and stone, there is nothing ordinary about Rookwood, which combines the best of both worlds.
Once inside the foyer, the 3,500-square foot main level opens with a 27-foot central living room with natural fireplace. Nearby is a large kitchen featuring an extended island, hearth room and butler’s pantry with an adjacent formal dining space near the front of the house. Also featured is a sun room and spacious study, both perfect for relaxing, as well as two nearby garages that add up to almost 1,500 square foot of space. A large master suite with bath and walk-in closet which dominates the 2,700-square foot second level which also includes three additional family bedrooms, a convenient laundry and a flexible 580-square-foot bonus space. Downstairs, the lower level boasts approximately 1,000 more square feet of finished space, including a recreation room, guest suite and additional storage.
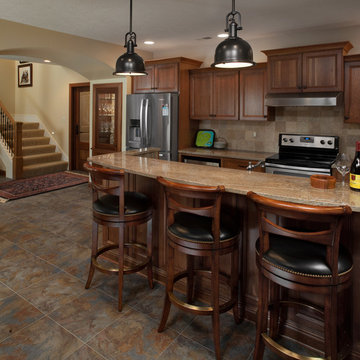
Builder: Stevens Associates Builders
Interior Designer: Pleats Interior Design
Photographer: Bill Hebert
A home this stately could be found nestled comfortably in the English countryside. The “Simonton” boasts a stone façade, towering rooflines, and graceful arches.
Sprawling across the property, the home features a separate wing for the main level master suite. The interior focal point is the dramatic dining room, which faces the front of the house and opens out onto the front porch. The study, large family room and back patio offer additional gathering places, along with the kitchen’s island and table seating.
Three bedroom suites fill the upper level, each with a private bathroom. Two loft areas open to the floor below, giving the home a grand, spacious atmosphere.
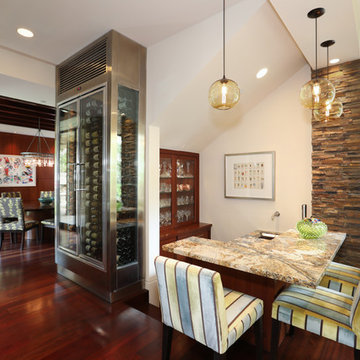
Vincent Ivicevic
Seated home bar - contemporary l-shaped dark wood floor seated home bar idea in Orange County with dark wood cabinets, granite countertops, glass-front cabinets and multicolored countertops
Seated home bar - contemporary l-shaped dark wood floor seated home bar idea in Orange County with dark wood cabinets, granite countertops, glass-front cabinets and multicolored countertops

Bar Area
Example of a mid-sized transitional u-shaped marble floor and multicolored floor wet bar design in Miami with an undermount sink, recessed-panel cabinets, dark wood cabinets, marble countertops, brown backsplash, wood backsplash and multicolored countertops
Example of a mid-sized transitional u-shaped marble floor and multicolored floor wet bar design in Miami with an undermount sink, recessed-panel cabinets, dark wood cabinets, marble countertops, brown backsplash, wood backsplash and multicolored countertops
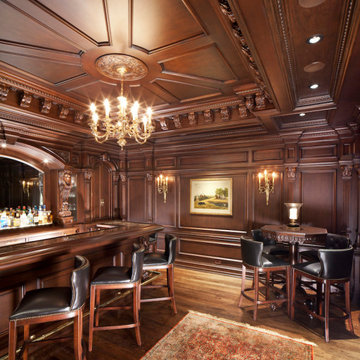
Inspiration for a large timeless u-shaped medium tone wood floor and multicolored floor seated home bar remodel in Other with an undermount sink, raised-panel cabinets, dark wood cabinets, marble countertops, brown backsplash, wood backsplash and multicolored countertops
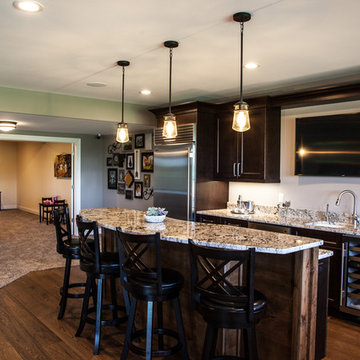
Inspiration for a transitional l-shaped dark wood floor and brown floor home bar remodel in Other with shaker cabinets, dark wood cabinets, granite countertops, beige backsplash, glass tile backsplash and multicolored countertops

Example of a large transitional limestone floor and multicolored floor seated home bar design in Dallas with recessed-panel cabinets, dark wood cabinets, glass tile backsplash, marble countertops and multicolored countertops
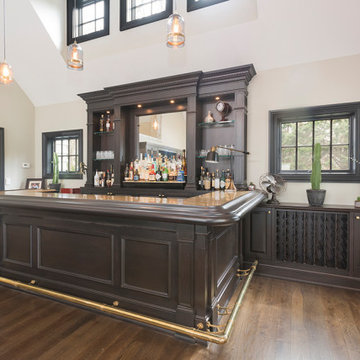
Seated home bar - mid-sized traditional l-shaped medium tone wood floor and brown floor seated home bar idea in New York with an undermount sink, recessed-panel cabinets, dark wood cabinets, granite countertops, brown backsplash, wood backsplash and multicolored countertops
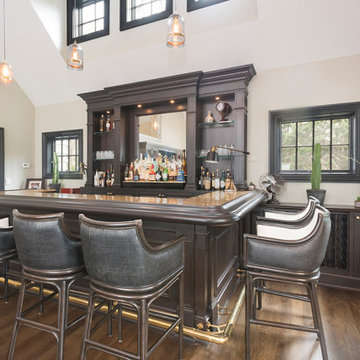
Inspiration for a mid-sized timeless l-shaped medium tone wood floor and brown floor seated home bar remodel in New York with an undermount sink, recessed-panel cabinets, dark wood cabinets, granite countertops, brown backsplash, wood backsplash and multicolored countertops
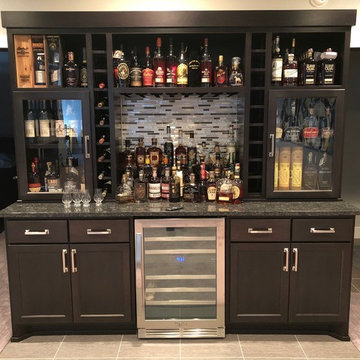
Custom liquor display cabinet made to look like it'd been in the house from the beginning.
Home bar - mid-sized traditional single-wall vinyl floor and multicolored floor home bar idea in Other with no sink, dark wood cabinets, granite countertops, multicolored backsplash, glass sheet backsplash and multicolored countertops
Home bar - mid-sized traditional single-wall vinyl floor and multicolored floor home bar idea in Other with no sink, dark wood cabinets, granite countertops, multicolored backsplash, glass sheet backsplash and multicolored countertops
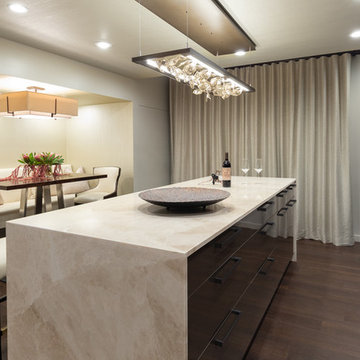
Seated home bar - large contemporary single-wall dark wood floor and brown floor seated home bar idea in Other with no sink, flat-panel cabinets, dark wood cabinets, multicolored countertops and marble countertops
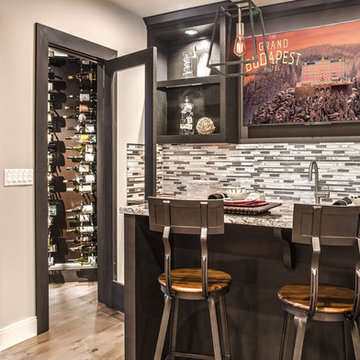
Example of a trendy light wood floor seated home bar design in Seattle with open cabinets, dark wood cabinets, multicolored backsplash, matchstick tile backsplash and multicolored countertops
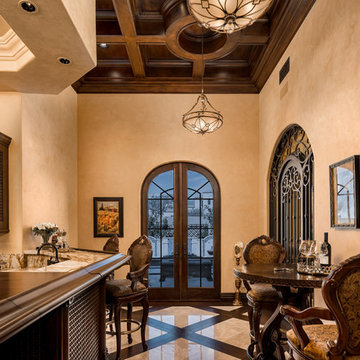
We love this home bar and wine room featuring arched double entry doors, wrought iron detail, and a wood and marble floor!
Example of a huge mountain style u-shaped marble floor and multicolored floor seated home bar design in Phoenix with a drop-in sink, glass-front cabinets, dark wood cabinets, marble countertops, multicolored backsplash, marble backsplash and multicolored countertops
Example of a huge mountain style u-shaped marble floor and multicolored floor seated home bar design in Phoenix with a drop-in sink, glass-front cabinets, dark wood cabinets, marble countertops, multicolored backsplash, marble backsplash and multicolored countertops
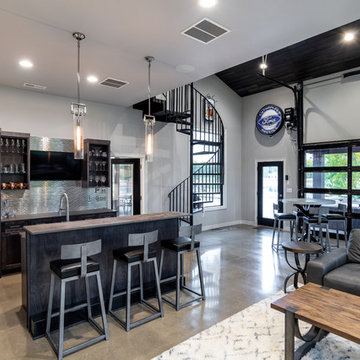
Photos by Alison Sund
Example of a huge minimalist single-wall concrete floor and beige floor seated home bar design in Other with an undermount sink, shaker cabinets, dark wood cabinets, quartz countertops, gray backsplash and multicolored countertops
Example of a huge minimalist single-wall concrete floor and beige floor seated home bar design in Other with an undermount sink, shaker cabinets, dark wood cabinets, quartz countertops, gray backsplash and multicolored countertops
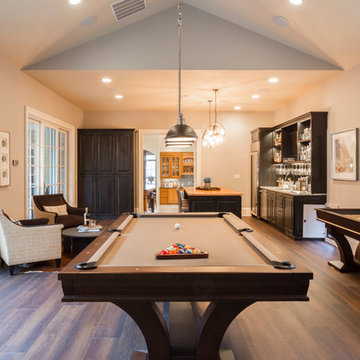
This game room has plenty of space for this full-sized pool table!
BUILT Photography
Seated home bar - huge transitional galley medium tone wood floor seated home bar idea in Portland with an undermount sink, beaded inset cabinets, dark wood cabinets, quartz countertops, mirror backsplash and multicolored countertops
Seated home bar - huge transitional galley medium tone wood floor seated home bar idea in Portland with an undermount sink, beaded inset cabinets, dark wood cabinets, quartz countertops, mirror backsplash and multicolored countertops
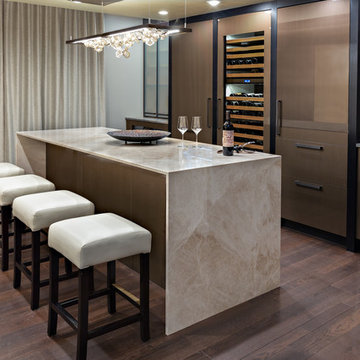
Large trendy single-wall dark wood floor and brown floor seated home bar photo in Other with no sink, flat-panel cabinets, dark wood cabinets, multicolored countertops and marble countertops

This modern waterfront home was built for today’s contemporary lifestyle with the comfort of a family cottage. Walloon Lake Residence is a stunning three-story waterfront home with beautiful proportions and extreme attention to detail to give both timelessness and character. Horizontal wood siding wraps the perimeter and is broken up by floor-to-ceiling windows and moments of natural stone veneer.
The exterior features graceful stone pillars and a glass door entrance that lead into a large living room, dining room, home bar, and kitchen perfect for entertaining. With walls of large windows throughout, the design makes the most of the lakefront views. A large screened porch and expansive platform patio provide space for lounging and grilling.
Inside, the wooden slat decorative ceiling in the living room draws your eye upwards. The linear fireplace surround and hearth are the focal point on the main level. The home bar serves as a gathering place between the living room and kitchen. A large island with seating for five anchors the open concept kitchen and dining room. The strikingly modern range hood and custom slab kitchen cabinets elevate the design.
The floating staircase in the foyer acts as an accent element. A spacious master suite is situated on the upper level. Featuring large windows, a tray ceiling, double vanity, and a walk-in closet. The large walkout basement hosts another wet bar for entertaining with modern island pendant lighting.
Walloon Lake is located within the Little Traverse Bay Watershed and empties into Lake Michigan. It is considered an outstanding ecological, aesthetic, and recreational resource. The lake itself is unique in its shape, with three “arms” and two “shores” as well as a “foot” where the downtown village exists. Walloon Lake is a thriving northern Michigan small town with tons of character and energy, from snowmobiling and ice fishing in the winter to morel hunting and hiking in the spring, boating and golfing in the summer, and wine tasting and color touring in the fall.
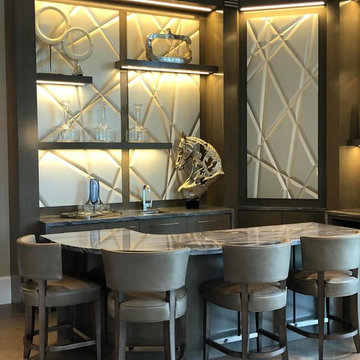
Inspiration for a large contemporary l-shaped ceramic tile and beige floor seated home bar remodel in Miami with a drop-in sink, flat-panel cabinets, dark wood cabinets, marble countertops, beige backsplash, wood backsplash and multicolored countertops
Home Bar with Dark Wood Cabinets and Multicolored Countertops Ideas
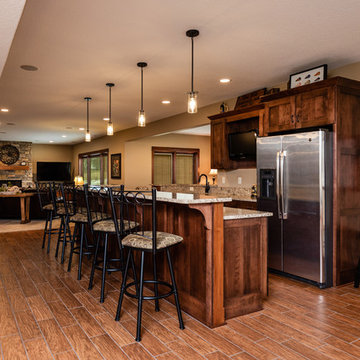
Example of a large arts and crafts single-wall medium tone wood floor and brown floor wet bar design in Other with an undermount sink, shaker cabinets, dark wood cabinets, granite countertops and multicolored countertops
1





