Home Bar with Flat-Panel Cabinets and Stone Tile Backsplash Ideas
Refine by:
Budget
Sort by:Popular Today
1 - 20 of 258 photos
Item 1 of 3

Wet bar - contemporary l-shaped light wood floor wet bar idea in Denver with an undermount sink, flat-panel cabinets, dark wood cabinets, quartz countertops, gray backsplash, stone tile backsplash and gray countertops
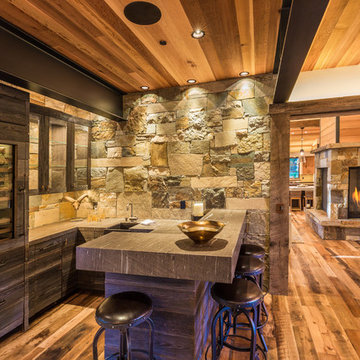
Photos courtesy © Martis Camp Realty, http://www.houzz.com/pro/shaunkingchef/martis-camp
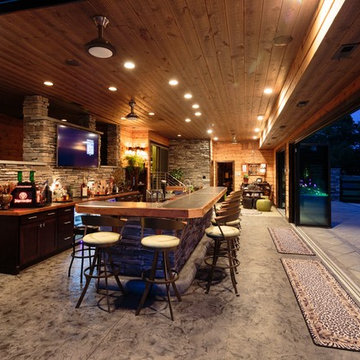
Example of a huge mountain style single-wall concrete floor seated home bar design in Philadelphia with a drop-in sink, flat-panel cabinets, dark wood cabinets, wood countertops, multicolored backsplash and stone tile backsplash

U shaped bar constructed of sapelli wood with granite top - window wall opens to exterior
Mid-sized arts and crafts single-wall slate floor and multicolored floor seated home bar photo in Other with flat-panel cabinets, medium tone wood cabinets, granite countertops and stone tile backsplash
Mid-sized arts and crafts single-wall slate floor and multicolored floor seated home bar photo in Other with flat-panel cabinets, medium tone wood cabinets, granite countertops and stone tile backsplash
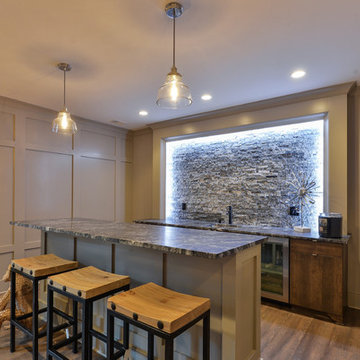
Large transitional single-wall dark wood floor seated home bar photo in Louisville with an undermount sink, flat-panel cabinets, dark wood cabinets, marble countertops and stone tile backsplash
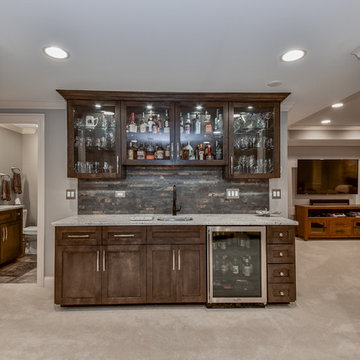
Walk up basement bar with lots of bottle storage
Inspiration for a rustic home bar remodel in Chicago with an undermount sink, flat-panel cabinets, distressed cabinets, granite countertops, brown backsplash and stone tile backsplash
Inspiration for a rustic home bar remodel in Chicago with an undermount sink, flat-panel cabinets, distressed cabinets, granite countertops, brown backsplash and stone tile backsplash
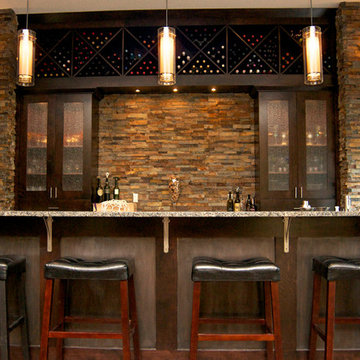
Seated home bar - large modern single-wall dark wood floor and brown floor seated home bar idea in Kansas City with an undermount sink, flat-panel cabinets, dark wood cabinets, granite countertops, brown backsplash, stone tile backsplash and gray countertops
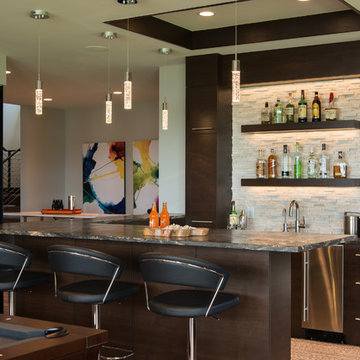
Scott Amundson
Inspiration for a contemporary galley medium tone wood floor and brown floor seated home bar remodel in Minneapolis with an undermount sink, flat-panel cabinets, dark wood cabinets, granite countertops, gray backsplash and stone tile backsplash
Inspiration for a contemporary galley medium tone wood floor and brown floor seated home bar remodel in Minneapolis with an undermount sink, flat-panel cabinets, dark wood cabinets, granite countertops, gray backsplash and stone tile backsplash
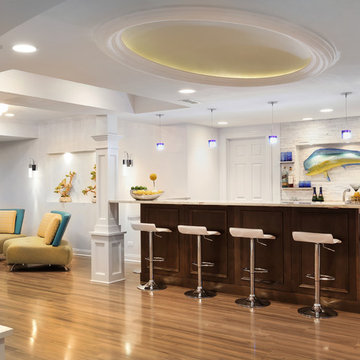
The dome ceiling isn't the only decorative element in this basement bar area. The bright colors that the tropical fish bring to the space are eye capturing and compliment the glass pendant lighting seen over the bar. With colorful accents and light color, the basement is able to remain bright and open, without the assistance of natural light.
Photo Credit: Normandy Remodeling
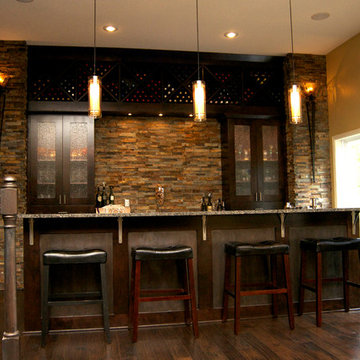
Seated home bar - large modern single-wall dark wood floor and brown floor seated home bar idea in Kansas City with an undermount sink, flat-panel cabinets, dark wood cabinets, granite countertops, brown backsplash, stone tile backsplash and gray countertops
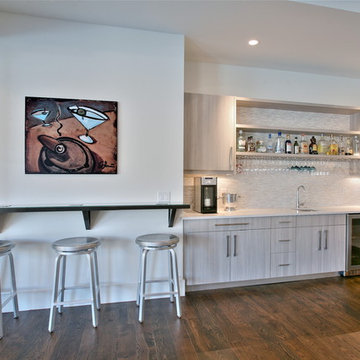
Blane Balouf
Wet bar - mid-sized contemporary single-wall medium tone wood floor wet bar idea in Dallas with an undermount sink, flat-panel cabinets, light wood cabinets, solid surface countertops, white backsplash and stone tile backsplash
Wet bar - mid-sized contemporary single-wall medium tone wood floor wet bar idea in Dallas with an undermount sink, flat-panel cabinets, light wood cabinets, solid surface countertops, white backsplash and stone tile backsplash

This guest bedroom transform into a family room and a murphy bed is lowered with guests need a place to sleep. Built in cherry cabinets and cherry paneling is around the entire room. The glass cabinet houses a humidor for cigar storage. Two floating shelves offer a spot for display and stacked stone is behind them to add texture. A TV was built in to the cabinets so it is the ultimate relaxing zone. A murphy bed folds down when an extra bed is needed.

A newly retired couple had purchased their 1989 home because it offered everything they needed on one level. He loved that the house was right on the Mississippi River with access for docking a boat. She loved that there was two bedrooms on the Main Level, so when the grandkids came to stay, they had their own room.
The dark, traditional style kitchen with wallpaper and coffered ceiling felt closed off from the adjacent Dining Room and Family Room. Although the island was large, there was no place for seating. We removed the peninsula and reconfigured the kitchen to create a more functional layout that includes 9-feet of 18-inch deep pantry cabinets The new island has seating for four and is orientated to the window that overlooks the back yard and river. Flat-paneled cabinets in a combination of horizontal wood and semi-gloss white paint add to the modern, updated look. A large format tile (24” x 24”) runs throughout the kitchen and into the adjacent rooms for a continuous, monolithic look.
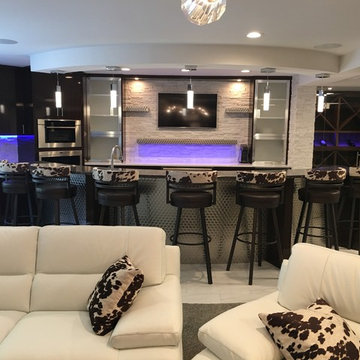
DWH
Example of a large trendy u-shaped ceramic tile and white floor seated home bar design in Other with stone tile backsplash, an undermount sink, flat-panel cabinets, dark wood cabinets, stainless steel countertops and beige backsplash
Example of a large trendy u-shaped ceramic tile and white floor seated home bar design in Other with stone tile backsplash, an undermount sink, flat-panel cabinets, dark wood cabinets, stainless steel countertops and beige backsplash
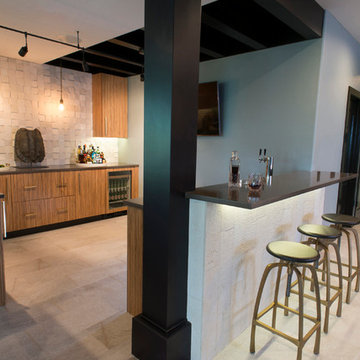
Photos by Cou Cou Studio
Trendy single-wall porcelain tile seated home bar photo in Other with flat-panel cabinets, light wood cabinets, granite countertops, beige backsplash and stone tile backsplash
Trendy single-wall porcelain tile seated home bar photo in Other with flat-panel cabinets, light wood cabinets, granite countertops, beige backsplash and stone tile backsplash
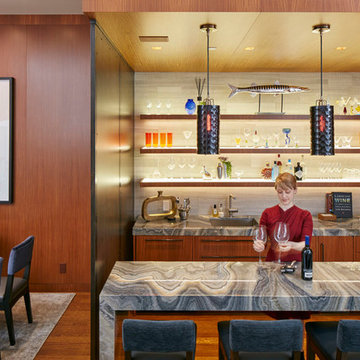
Photos by Dana Hoff
Example of a mid-sized trendy galley medium tone wood floor and brown floor seated home bar design in New York with an undermount sink, flat-panel cabinets, medium tone wood cabinets, onyx countertops, beige backsplash, stone tile backsplash and gray countertops
Example of a mid-sized trendy galley medium tone wood floor and brown floor seated home bar design in New York with an undermount sink, flat-panel cabinets, medium tone wood cabinets, onyx countertops, beige backsplash, stone tile backsplash and gray countertops
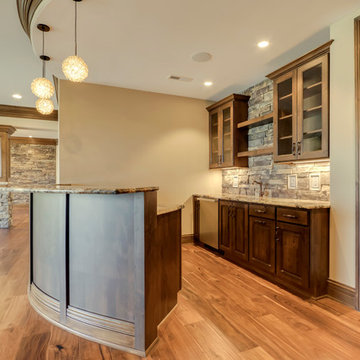
Example of a mid-sized mountain style light wood floor and brown floor wet bar design in Other with flat-panel cabinets, dark wood cabinets, granite countertops, multicolored backsplash and stone tile backsplash
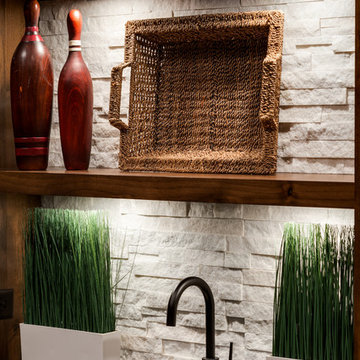
Landmark Photography
Example of a mid-sized trendy single-wall porcelain tile wet bar design in Minneapolis with an undermount sink, flat-panel cabinets, medium tone wood cabinets, granite countertops, white backsplash and stone tile backsplash
Example of a mid-sized trendy single-wall porcelain tile wet bar design in Minneapolis with an undermount sink, flat-panel cabinets, medium tone wood cabinets, granite countertops, white backsplash and stone tile backsplash
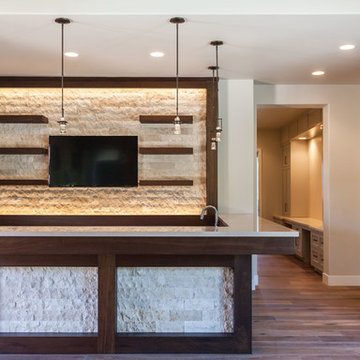
Photographer: Kat Alves
Mid-sized transitional l-shaped porcelain tile seated home bar photo in Sacramento with flat-panel cabinets, medium tone wood cabinets, quartz countertops, beige backsplash and stone tile backsplash
Mid-sized transitional l-shaped porcelain tile seated home bar photo in Sacramento with flat-panel cabinets, medium tone wood cabinets, quartz countertops, beige backsplash and stone tile backsplash
Home Bar with Flat-Panel Cabinets and Stone Tile Backsplash Ideas
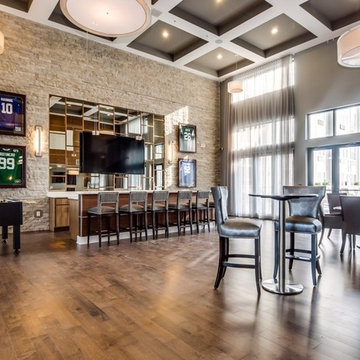
© Lisa Russman Photography
www.lisarussman.com
Seated home bar - huge contemporary single-wall medium tone wood floor and brown floor seated home bar idea in New York with flat-panel cabinets, medium tone wood cabinets and stone tile backsplash
Seated home bar - huge contemporary single-wall medium tone wood floor and brown floor seated home bar idea in New York with flat-panel cabinets, medium tone wood cabinets and stone tile backsplash
1





