Home Bar with Flat-Panel Cabinets and Stone Tile Backsplash Ideas
Refine by:
Budget
Sort by:Popular Today
121 - 140 of 258 photos
Item 1 of 3
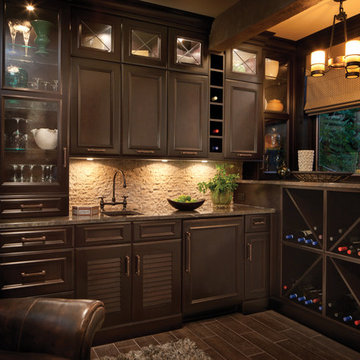
This home with frameless / full-access cabinets combines the best of traditional styling with clean, modern design to create a look that will be fresh tomorrow as it is today. This home features Dura Supreme’s Bria Cabinetry throughout including the home office, laundry room, wet bar, dining room and multiple bathrooms.
Request a FREE Dura Supreme Brochure Packet:
http://www.durasupreme.com/request-brochure
Find a Dura Supreme Showroom near you today:
http://www.durasupreme.com/dealer-locator
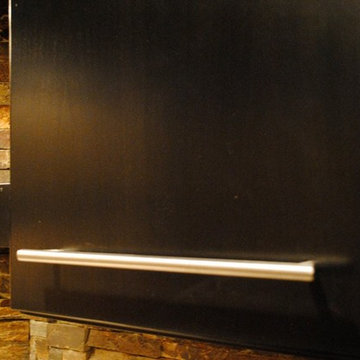
Inspiration for a contemporary l-shaped wet bar remodel in Other with flat-panel cabinets, black cabinets, granite countertops, beige backsplash and stone tile backsplash
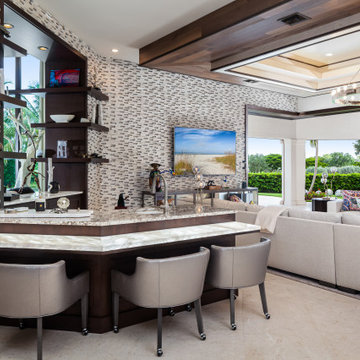
Beautiful underlit cristallo quartz.
Inspiration for a transitional u-shaped beige floor seated home bar remodel in Miami with an undermount sink, flat-panel cabinets, medium tone wood cabinets, multicolored backsplash, stone tile backsplash and multicolored countertops
Inspiration for a transitional u-shaped beige floor seated home bar remodel in Miami with an undermount sink, flat-panel cabinets, medium tone wood cabinets, multicolored backsplash, stone tile backsplash and multicolored countertops
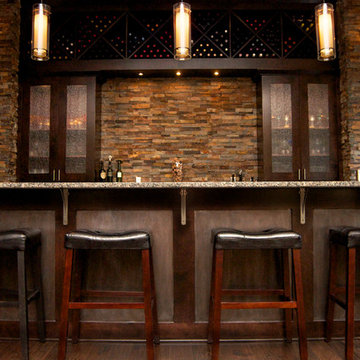
Seated home bar - large modern single-wall dark wood floor and brown floor seated home bar idea in Kansas City with an undermount sink, flat-panel cabinets, dark wood cabinets, granite countertops, brown backsplash, stone tile backsplash and gray countertops
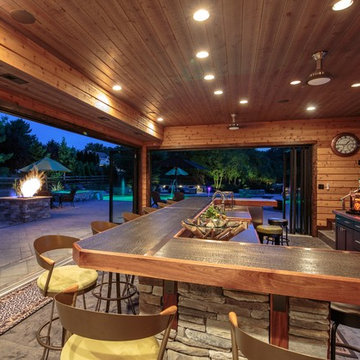
Example of a huge mountain style single-wall concrete floor seated home bar design in Philadelphia with a drop-in sink, flat-panel cabinets, dark wood cabinets, wood countertops, multicolored backsplash and stone tile backsplash
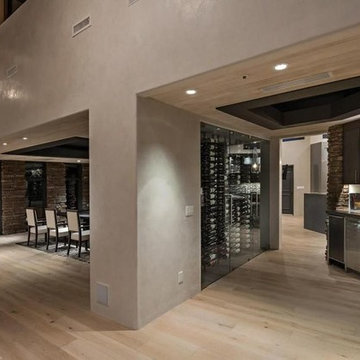
Large minimalist single-wall light wood floor wet bar photo in Phoenix with an undermount sink, flat-panel cabinets, dark wood cabinets, multicolored backsplash and stone tile backsplash
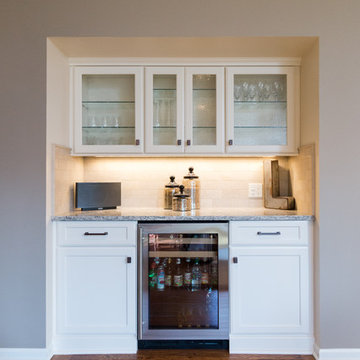
Starloft Photography
Large elegant l-shaped porcelain tile home bar photo in Detroit with flat-panel cabinets, white cabinets, quartz countertops, beige backsplash and stone tile backsplash
Large elegant l-shaped porcelain tile home bar photo in Detroit with flat-panel cabinets, white cabinets, quartz countertops, beige backsplash and stone tile backsplash
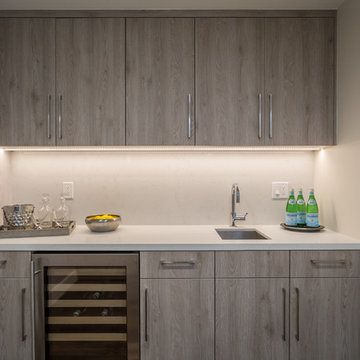
Custom Cabinets
Choosing the right materials for the custom cabinets is a key decision, so you'll want to talk to your designer in order to choose wisely. The right material for you will depend on various factors. These factors include:
• Design of the kitchen.
• Desired color of the cabinets.
• Desired budget for the remodel.
• Requirements for cleaning and maintenance of the cabinets.
There are over 100,000 types of available wood options for your cabinetry, each with its own benefits. Talk to your designer and see what will work best for your kitchen remodel.
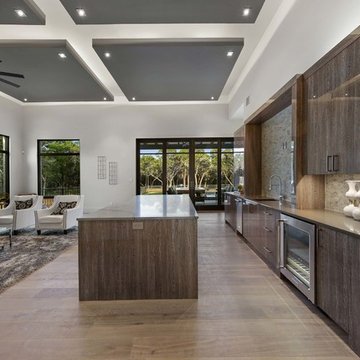
Cordillera Ranch Residence
Builder: Todd Glowka
Designer: Jessica Claiborne, Claiborne & Co too
Photo Credits: Lauren Keller
Materials Used: Macchiato Plank, Vaal 3D Wallboard, Ipe Decking
European Oak Engineered Wood Flooring, Engineered Red Oak 3D wall paneling, Ipe Decking on exterior walls.
This beautiful home, located in Boerne, Tx, utilizes our Macchiato Plank for the flooring, Vaal 3D Wallboard on the chimneys, and Ipe Decking for the exterior walls. The modern luxurious feel of our products are a match made in heaven for this upscale residence.
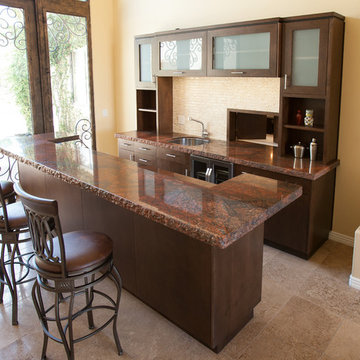
Alan Hajek
Example of a mid-sized minimalist single-wall travertine floor wet bar design in Phoenix with an undermount sink, flat-panel cabinets, dark wood cabinets, granite countertops, beige backsplash and stone tile backsplash
Example of a mid-sized minimalist single-wall travertine floor wet bar design in Phoenix with an undermount sink, flat-panel cabinets, dark wood cabinets, granite countertops, beige backsplash and stone tile backsplash
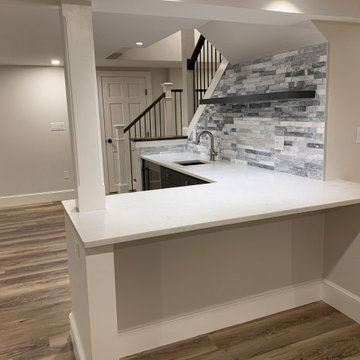
Mid-sized transitional l-shaped medium tone wood floor and brown floor wet bar photo in Boston with an undermount sink, flat-panel cabinets, gray cabinets, solid surface countertops, gray backsplash, stone tile backsplash and white countertops
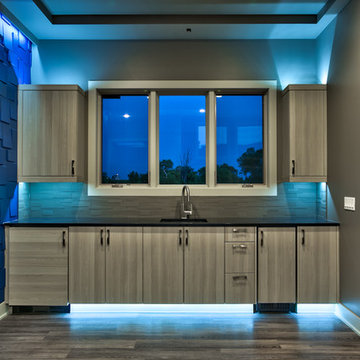
Amoura Productions
Large minimalist single-wall vinyl floor wet bar photo in Omaha with an undermount sink, flat-panel cabinets, gray cabinets, quartzite countertops, gray backsplash and stone tile backsplash
Large minimalist single-wall vinyl floor wet bar photo in Omaha with an undermount sink, flat-panel cabinets, gray cabinets, quartzite countertops, gray backsplash and stone tile backsplash
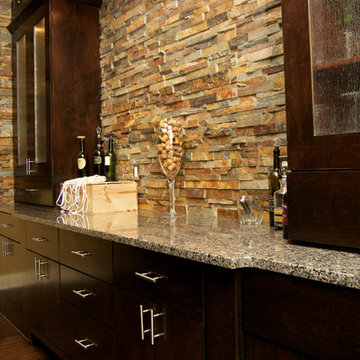
Inspiration for a large modern single-wall dark wood floor and brown floor seated home bar remodel in Kansas City with an undermount sink, flat-panel cabinets, dark wood cabinets, granite countertops, brown backsplash, stone tile backsplash and gray countertops
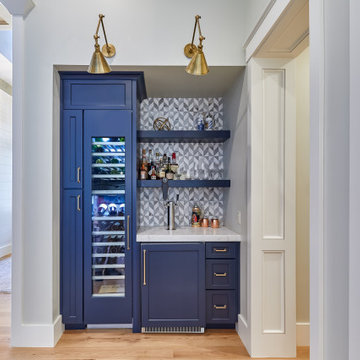
Cabinetry by Kith Kitchens in Naval
Decorative Hardware by Top Knobs
Example of a small transitional single-wall light wood floor and brown floor home bar design in Other with no sink, flat-panel cabinets, blue cabinets, marble countertops, gray backsplash, stone tile backsplash and white countertops
Example of a small transitional single-wall light wood floor and brown floor home bar design in Other with no sink, flat-panel cabinets, blue cabinets, marble countertops, gray backsplash, stone tile backsplash and white countertops

This guest bedroom transform into a family room and a murphy bed is lowered with guests need a place to sleep. Built in cherry cabinets and cherry paneling is around the entire room. The glass cabinet houses a humidor for cigar storage. Two floating shelves offer a spot for display and stacked stone is behind them to add texture. A TV was built in to the cabinets so it is the ultimate relaxing zone. A murphy bed folds down when an extra bed is needed.
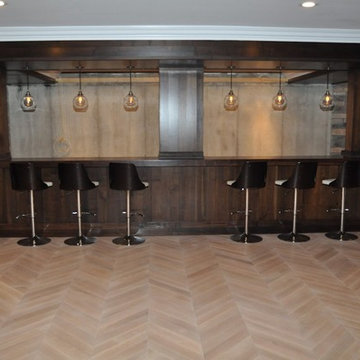
Example of a large trendy single-wall light wood floor and beige floor seated home bar design in New York with flat-panel cabinets, dark wood cabinets, wood countertops, gray backsplash and stone tile backsplash
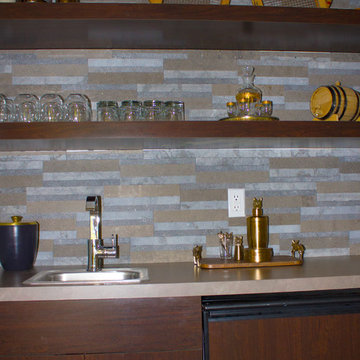
Terra tiles come in three patterns of alternating honed, brushed and sandblasted stone pieces and are available in a flat or dimensional face. The color is a neutral earthy beige.
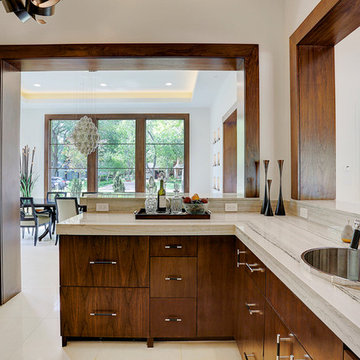
Seated home bar - mid-sized contemporary l-shaped marble floor and beige floor seated home bar idea in Houston with a drop-in sink, flat-panel cabinets, dark wood cabinets, soapstone countertops, beige backsplash and stone tile backsplash
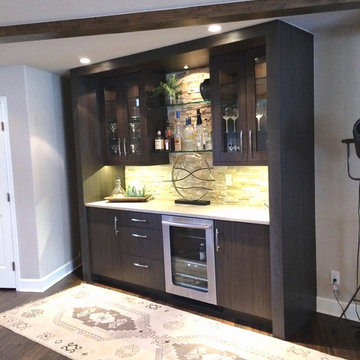
Small transitional single-wall dark wood floor and brown floor wet bar photo in Denver with flat-panel cabinets, dark wood cabinets, quartzite countertops, white backsplash and stone tile backsplash
Home Bar with Flat-Panel Cabinets and Stone Tile Backsplash Ideas
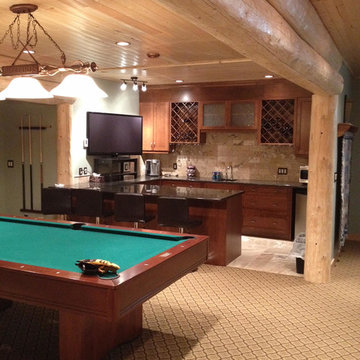
Inspiration for a mid-sized rustic galley porcelain tile and beige floor seated home bar remodel in San Diego with an undermount sink, flat-panel cabinets, medium tone wood cabinets, quartz countertops, beige backsplash and stone tile backsplash
7





