Home Bar with Glass Countertops and Quartz Countertops Ideas
Refine by:
Budget
Sort by:Popular Today
101 - 120 of 6,704 photos
Item 1 of 3
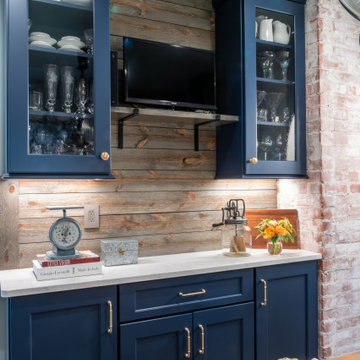
Elegant home bar photo in St Louis with shaker cabinets, blue cabinets, quartz countertops and white countertops
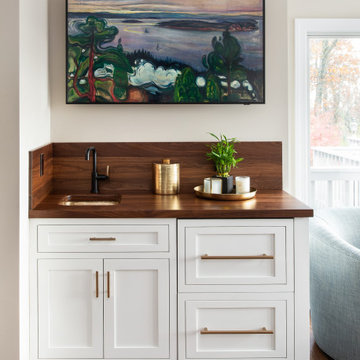
We took down several walls to achieve this large space that has two islands and a soft seating area with floor to ceiling windows. There is a prep area, a serving area, a coffee bar, wet bar and an island with seating for 6. The ultimate family space.
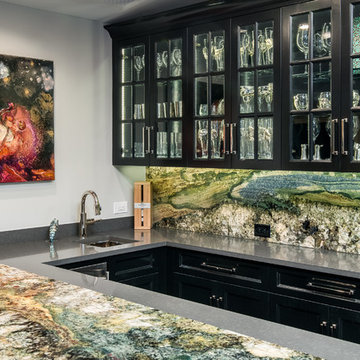
Example of a mid-sized minimalist u-shaped wet bar design in Dallas with an undermount sink, glass-front cabinets, dark wood cabinets, quartz countertops, multicolored backsplash, stone slab backsplash and gray countertops

Warm taupe kitchen cabinets and crisp white kitchen island lend a modern, yet warm feel to this beautiful kitchen. This kitchen has luxe elements at every turn, but it stills feels comfortable and inviting.
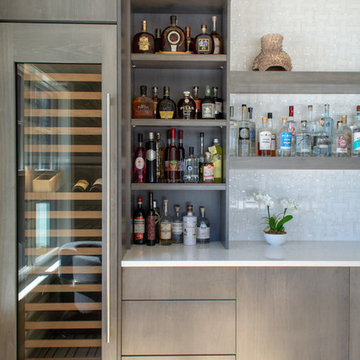
Photo by Nick Ray.
We eliminated an opening to the kitchen and changed this room from formal dining room to dry bar! Grey wash on alder cabinets, touch latch hardware, thassos + mother pearl backsplash=gem of a room.
Project GC: FIsher Custom Carpentry
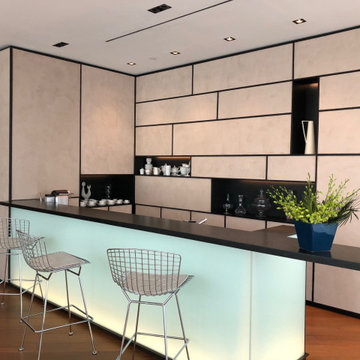
Seated home bar - mid-sized contemporary u-shaped medium tone wood floor and brown floor seated home bar idea in Other with an undermount sink, flat-panel cabinets, gray cabinets, quartz countertops and black countertops

Birchwood Construction had the pleasure of working with Jonathan Lee Architects to revitalize this beautiful waterfront cottage. Located in the historic Belvedere Club community, the home's exterior design pays homage to its original 1800s grand Southern style. To honor the iconic look of this era, Birchwood craftsmen cut and shaped custom rafter tails and an elegant, custom-made, screen door. The home is framed by a wraparound front porch providing incomparable Lake Charlevoix views.
The interior is embellished with unique flat matte-finished countertops in the kitchen. The raw look complements and contrasts with the high gloss grey tile backsplash. Custom wood paneling captures the cottage feel throughout the rest of the home. McCaffery Painting and Decorating provided the finishing touches by giving the remodeled rooms a fresh coat of paint.
Photo credit: Phoenix Photographic
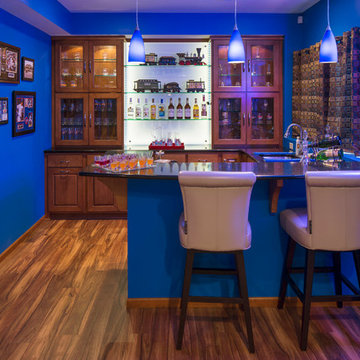
Troy Thies Photography
Mid-sized eclectic single-wall medium tone wood floor wet bar photo in Minneapolis with an undermount sink, glass-front cabinets, medium tone wood cabinets and quartz countertops
Mid-sized eclectic single-wall medium tone wood floor wet bar photo in Minneapolis with an undermount sink, glass-front cabinets, medium tone wood cabinets and quartz countertops
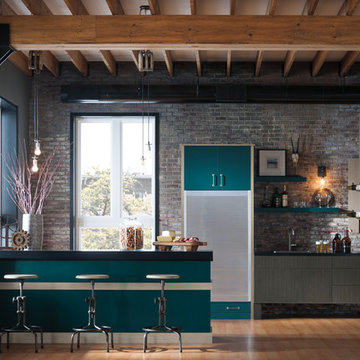
Omega
Example of a mid-sized urban galley bamboo floor and brown floor bar cart design in New York with a drop-in sink, flat-panel cabinets, green cabinets, quartz countertops, brick backsplash and black countertops
Example of a mid-sized urban galley bamboo floor and brown floor bar cart design in New York with a drop-in sink, flat-panel cabinets, green cabinets, quartz countertops, brick backsplash and black countertops
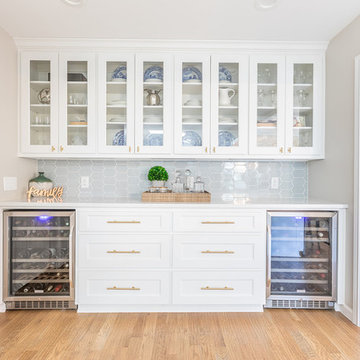
Example of a transitional light wood floor home bar design in Dallas with shaker cabinets, white cabinets, quartz countertops, blue backsplash, ceramic backsplash and white countertops
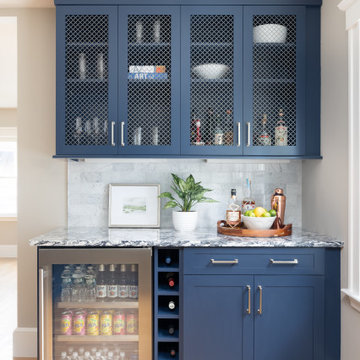
Regina Mallory Photography - Open concept first floor with blue and white kitchen. Reversed raised panel Shake style cabinets with painted finish in Naval Blue and Alabaster White. Navy blue cabinetry topped with Cambria Mayfair quartz; Soft white cabinetry topped with Wilsonart Upper Wolfjaw gray quartz. Carrara marble backsplash, and navy blue herringbone backsplash behind range. Stainless steel appliances, metal mesh on upper cabinetry in beverage center, and white oak wood flooring.
Photo credit: Regina Mallory Photography
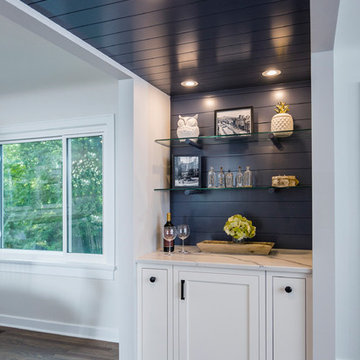
Pilot House - Dining / Bar
Example of a cottage single-wall medium tone wood floor and brown floor home bar design in Cincinnati with beaded inset cabinets, white cabinets, quartz countertops, blue backsplash, wood backsplash and white countertops
Example of a cottage single-wall medium tone wood floor and brown floor home bar design in Cincinnati with beaded inset cabinets, white cabinets, quartz countertops, blue backsplash, wood backsplash and white countertops
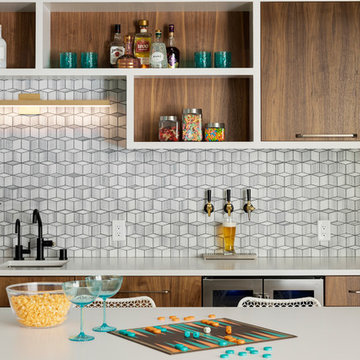
Now this is a bar made for entertaining, conversation and activity. With seating on both sides of the peninsula you'll feel more like you're in a modern brewery than in a basement. A secret hidden bookcase allows entry into the hidden brew room and taps are available to access from the bar side.
What an energizing project with bright bold pops of color against warm walnut, white enamel and soft neutral walls. Our clients wanted a lower level full of life and excitement that was ready for entertaining.
Photography by Spacecrafting Photography Inc.
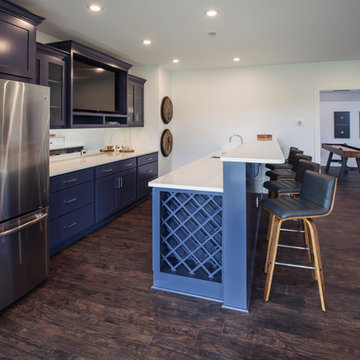
Inspiration for a large contemporary galley dark wood floor and brown floor seated home bar remodel in Louisville with an undermount sink, recessed-panel cabinets, blue cabinets, quartz countertops, mirror backsplash and white countertops
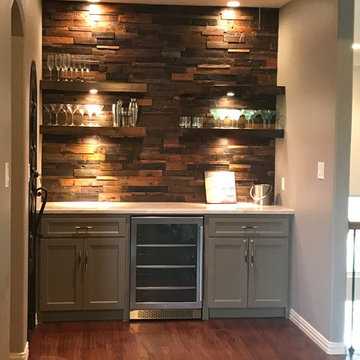
Client house had a dated office and cabinet space adjacent to game room. We converted the space into a dry bar with a rustic wood backsplash and added a wine closet with Chicago brick tile for that old look. Floating shelves with lighting create modern storage

Our Boulder studio designed this beautiful home in the mountains to reflect the bright, beautiful, natural vibes outside – an excellent way to elevate the senses. We used a double-height, oak-paneled ceiling in the living room to create an expansive feeling. We also placed layers of Moroccan rugs, cozy textures of alpaca, mohair, and shearling by exceptional makers from around the US. In the kitchen and bar area, we went with the classic black and white combination to create a sophisticated ambience. We furnished the dining room with attractive blue chairs and artworks, and in the bedrooms, we maintained the bright, airy vibes by adding cozy beddings and accessories.
---
Joe McGuire Design is an Aspen and Boulder interior design firm bringing a uniquely holistic approach to home interiors since 2005.
For more about Joe McGuire Design, see here: https://www.joemcguiredesign.com/
To learn more about this project, see here:
https://www.joemcguiredesign.com/bleeker-street
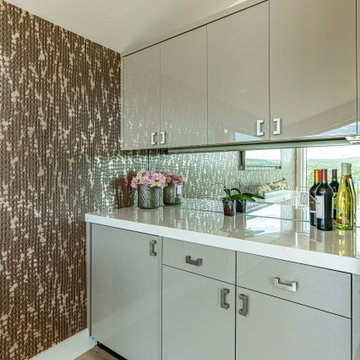
Upper cabinets were added to the bar area, as well as a wine fridge.
Builder: Oliver Custom Homes
Architect: Barley|Pfeiffer
Interior Designer: Panache Interiors
Photographer: Mark Adams Media
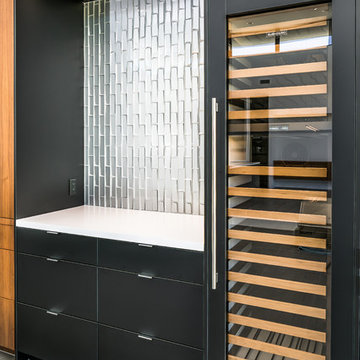
This wine bar/dry bar is on the opposite side of the great room/kitchen. Integrated Subzero wine storage and custom soffit with integrated lighting.
Design: City Chic, Cristi Pettibone
Photos: SpartaPhoto - Alex Rentzis
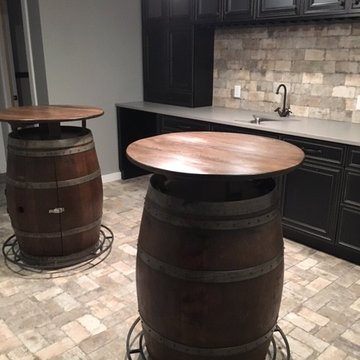
Mid-sized transitional single-wall brick floor and beige floor wet bar photo in Boston with an undermount sink, beaded inset cabinets, black cabinets, quartz countertops, beige backsplash and brick backsplash
Home Bar with Glass Countertops and Quartz Countertops Ideas
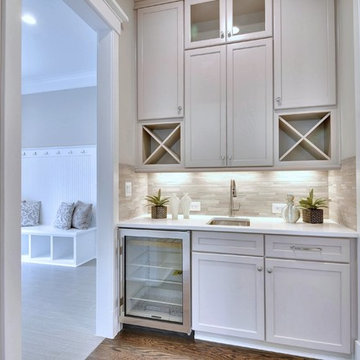
Wet bar - mid-sized transitional single-wall medium tone wood floor and brown floor wet bar idea in DC Metro with an undermount sink, recessed-panel cabinets, beige cabinets, quartz countertops, beige backsplash and matchstick tile backsplash
6





