Home Bar with Glass-Front Cabinets and Ceramic Backsplash Ideas
Refine by:
Budget
Sort by:Popular Today
1 - 20 of 177 photos
Item 1 of 3

This French country, new construction home features a circular first-floor layout that connects from great room to kitchen and breakfast room, then on to the dining room via a small area that turned out to be ideal for a fully functional bar.
Directly off the kitchen and leading to the dining room, this space is perfectly located for making and serving cocktails whenever the family entertains. In order to make the space feel as open and welcoming as possible while connecting it visually with the kitchen, glass cabinet doors and custom-designed, leaded-glass column cabinetry and millwork archway help the spaces flow together and bring in.
The space is small and tight, so it was critical to make it feel larger and more open. Leaded-glass cabinetry throughout provided the airy feel we were looking for, while showing off sparkling glassware and serving pieces. In addition, finding space for a sink and under-counter refrigerator was challenging, but every wished-for element made it into the final plan.
Photo by Mike Kaskel

Modern bar, Frameless cabinets in Vista Plus door style, rift wood species in Matte Eclipse finish by Wood-Mode Custom Cabinets, glass shelving highlighted with abundant LED lighting. Waterfall countertops

Karen and Chad of Tower Lakes, IL were tired of their unfinished basement functioning as nothing more than a storage area and depressing gym. They wanted to increase the livable square footage of their home with a cohesive finished basement design, while incorporating space for the kids and adults to hang out.
“We wanted to make sure that upon renovating the basement, that we can have a place where we can spend time and watch movies, but also entertain and showcase the wine collection that we have,” Karen said.
After a long search comparing many different remodeling companies, Karen and Chad found Advance Design Studio. They were drawn towards the unique “Common Sense Remodeling” process that simplifies the renovation experience into predictable steps focused on customer satisfaction.
“There are so many other design/build companies, who may not have transparency, or a focused process in mind and I think that is what separated Advance Design Studio from the rest,” Karen said.
Karen loved how designer Claudia Pop was able to take very high-level concepts, “non-negotiable items” and implement them in the initial 3D drawings. Claudia and Project Manager DJ Yurik kept the couple in constant communication through the project. “Claudia was very receptive to the ideas we had, but she was also very good at infusing her own points and thoughts, she was very responsive, and we had an open line of communication,” Karen said.
A very important part of the basement renovation for the couple was the home gym and sauna. The “high-end hotel” look and feel of the openly blended work out area is both highly functional and beautiful to look at. The home sauna gives them a place to relax after a long day of work or a tough workout. “The gym was a very important feature for us,” Karen said. “And I think (Advance Design) did a very great job in not only making the gym a functional area, but also an aesthetic point in our basement”.
An extremely unique wow-factor in this basement is the walk in glass wine cellar that elegantly displays Karen and Chad’s extensive wine collection. Immediate access to the stunning wet bar accompanies the wine cellar to make this basement a popular spot for friends and family.
The custom-built wine bar brings together two natural elements; Calacatta Vicenza Quartz and thick distressed Black Walnut. Sophisticated yet warm Graphite Dura Supreme cabinetry provides contrast to the soft beige walls and the Calacatta Gold backsplash. An undermount sink across from the bar in a matching Calacatta Vicenza Quartz countertop adds functionality and convenience to the bar, while identical distressed walnut floating shelves add an interesting design element and increased storage. Rich true brown Rustic Oak hardwood floors soften and warm the space drawing all the areas together.
Across from the bar is a comfortable living area perfect for the family to sit down at a watch a movie. A full bath completes this finished basement with a spacious walk-in shower, Cocoa Brown Dura Supreme vanity with Calacatta Vicenza Quartz countertop, a crisp white sink and a stainless-steel Voss faucet.
Advance Design’s Common Sense process gives clients the opportunity to walk through the basement renovation process one step at a time, in a completely predictable and controlled environment. “Everything was designed and built exactly how we envisioned it, and we are really enjoying it to it’s full potential,” Karen said.
Constantly striving for customer satisfaction, Advance Design’s success is heavily reliant upon happy clients referring their friends and family. “We definitely will and have recommended Advance Design Studio to friends who are looking to embark on a remodeling project small or large,” Karen exclaimed at the completion of her project.

The key to this project was to create a kitchen fitting of a residence with strong Industrial aesthetics. The PB Kitchen Design team managed to preserve the warmth and organic feel of the home’s architecture. The sturdy materials used to enrich the integrity of the design, never take away from the fact that this space is meant for hospitality. Functionally, the kitchen works equally well for quick family meals or large gatherings. But take a closer look at the use of texture and height. The vaulted ceiling and exposed trusses bring an additional element of awe to this already stunning kitchen.
Project specs: Cabinets by Quality Custom Cabinetry. 48" Wolf range. Sub Zero integrated refrigerator in stainless steel.
Project Accolades: First Place honors in the National Kitchen and Bath Association’s 2014 Design Competition
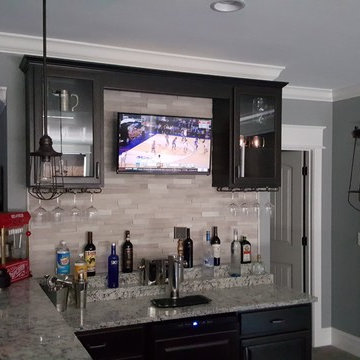
Home was built by Old Town Design Group.
We pre-wired this whole home. After the home was finished, we mounted this TV above the bar area.
Seated home bar - mid-sized modern l-shaped ceramic tile seated home bar idea in Indianapolis with a drop-in sink, glass-front cabinets, dark wood cabinets, granite countertops, multicolored backsplash and ceramic backsplash
Seated home bar - mid-sized modern l-shaped ceramic tile seated home bar idea in Indianapolis with a drop-in sink, glass-front cabinets, dark wood cabinets, granite countertops, multicolored backsplash and ceramic backsplash
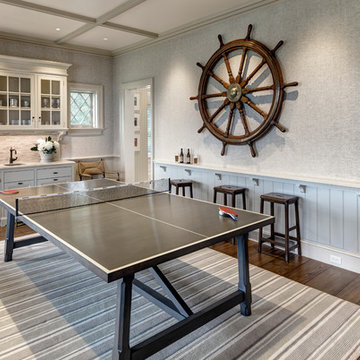
HOBI Award 2014 - Winner - Best Custom Home 12,000- 14,000 sf
Charles Hilton Architects
Woodruff/Brown Architectural Photography
Home bar - transitional medium tone wood floor home bar idea in New York with an undermount sink, glass-front cabinets, white cabinets, beige backsplash and ceramic backsplash
Home bar - transitional medium tone wood floor home bar idea in New York with an undermount sink, glass-front cabinets, white cabinets, beige backsplash and ceramic backsplash

The newly created dry bar sits in the previous kitchen space, which connects the original formal dining room with the addition that is home to the new kitchen. A great spot for entertaining.
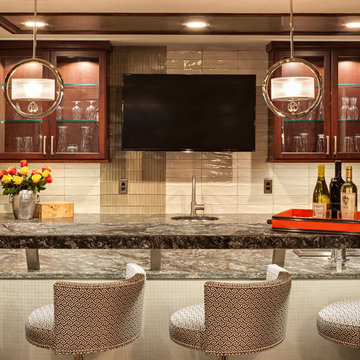
Landmark Photography
Example of a mid-sized transitional galley medium tone wood floor and brown floor seated home bar design in Minneapolis with an undermount sink, glass-front cabinets, dark wood cabinets, granite countertops, white backsplash and ceramic backsplash
Example of a mid-sized transitional galley medium tone wood floor and brown floor seated home bar design in Minneapolis with an undermount sink, glass-front cabinets, dark wood cabinets, granite countertops, white backsplash and ceramic backsplash
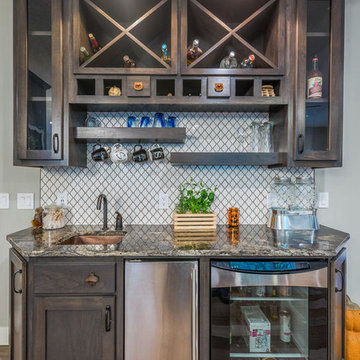
Wet bar with drop in copper sink
Randall Baum - Elevate Photography
Inspiration for a mid-sized cottage single-wall medium tone wood floor and brown floor wet bar remodel in Minneapolis with a drop-in sink, glass-front cabinets, medium tone wood cabinets, granite countertops, multicolored backsplash and ceramic backsplash
Inspiration for a mid-sized cottage single-wall medium tone wood floor and brown floor wet bar remodel in Minneapolis with a drop-in sink, glass-front cabinets, medium tone wood cabinets, granite countertops, multicolored backsplash and ceramic backsplash
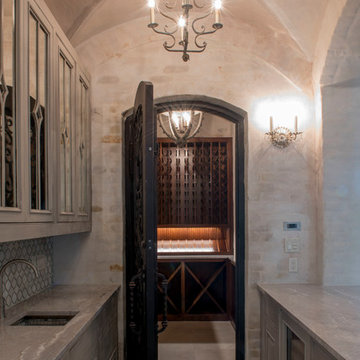
Home Wine Room
Home bar - huge rustic single-wall dark wood floor and brown floor home bar idea in New Orleans with an undermount sink, glass-front cabinets, gray cabinets, marble countertops, white backsplash and ceramic backsplash
Home bar - huge rustic single-wall dark wood floor and brown floor home bar idea in New Orleans with an undermount sink, glass-front cabinets, gray cabinets, marble countertops, white backsplash and ceramic backsplash
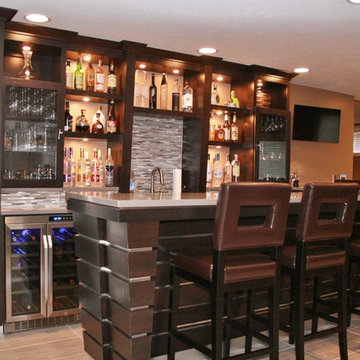
Example of a mid-sized trendy l-shaped ceramic tile seated home bar design in Chicago with an undermount sink, glass-front cabinets, dark wood cabinets, quartzite countertops, gray backsplash and ceramic backsplash

Example of a large minimalist galley medium tone wood floor and brown floor seated home bar design in Kansas City with an undermount sink, glass-front cabinets, light wood cabinets, white backsplash, ceramic backsplash and white countertops
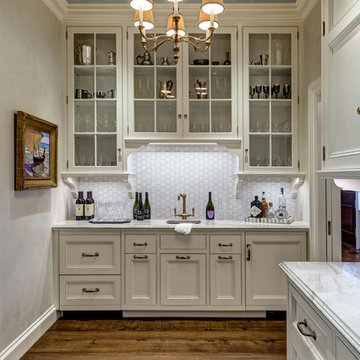
HOBI Award 2014 - Winner - Best Custom Home 12,000- 14,000 sf
Charles Hilton Architects
Woodruff/Brown Architectural Photography
Transitional medium tone wood floor home bar photo in New York with an undermount sink, glass-front cabinets, white cabinets, ceramic backsplash, granite countertops and gray backsplash
Transitional medium tone wood floor home bar photo in New York with an undermount sink, glass-front cabinets, white cabinets, ceramic backsplash, granite countertops and gray backsplash
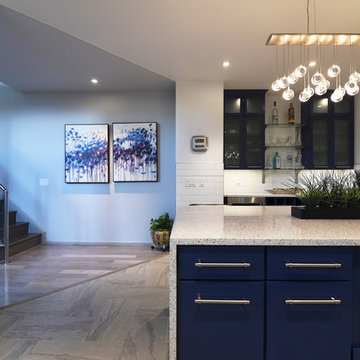
Interior Designer: Brigid Wethington, ASID Associate
Photographer: JM Giordano
Kitchen Designer: Chrissy Hogan
Large trendy l-shaped porcelain tile wet bar photo in Baltimore with quartz countertops, white backsplash, ceramic backsplash, no sink, glass-front cabinets and blue cabinets
Large trendy l-shaped porcelain tile wet bar photo in Baltimore with quartz countertops, white backsplash, ceramic backsplash, no sink, glass-front cabinets and blue cabinets
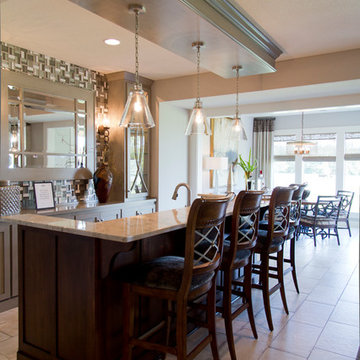
Nichole Kennelly Photography
Large galley ceramic tile seated home bar photo in Kansas City with glass-front cabinets, gray cabinets, granite countertops, gray backsplash and ceramic backsplash
Large galley ceramic tile seated home bar photo in Kansas City with glass-front cabinets, gray cabinets, granite countertops, gray backsplash and ceramic backsplash
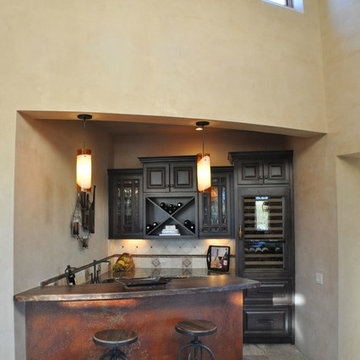
Example of a southwest u-shaped limestone floor seated home bar design in San Diego with glass-front cabinets, dark wood cabinets, copper countertops and ceramic backsplash
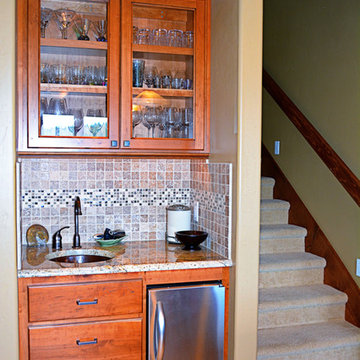
Wet bar - small craftsman single-wall light wood floor wet bar idea in Boise with an undermount sink, glass-front cabinets, medium tone wood cabinets, granite countertops, beige backsplash and ceramic backsplash
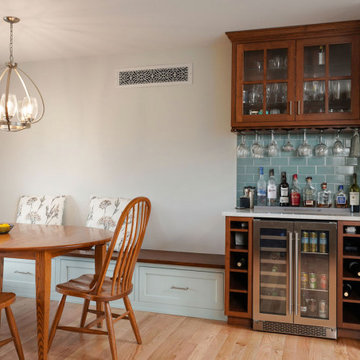
Open concept kitchen - dining space
Dual climate beverage-wine fridge.
Custom shaker cabinets with glass doors w/ wine glass storage underneath.
Example of a small transitional single-wall light wood floor and beige floor dry bar design in Columbus with glass-front cabinets, brown cabinets, quartz countertops, blue backsplash, ceramic backsplash and white countertops
Example of a small transitional single-wall light wood floor and beige floor dry bar design in Columbus with glass-front cabinets, brown cabinets, quartz countertops, blue backsplash, ceramic backsplash and white countertops

Dry bar - small contemporary single-wall medium tone wood floor and brown floor dry bar idea in DC Metro with no sink, glass-front cabinets, white cabinets, quartz countertops, blue backsplash, ceramic backsplash and gray countertops
Home Bar with Glass-Front Cabinets and Ceramic Backsplash Ideas
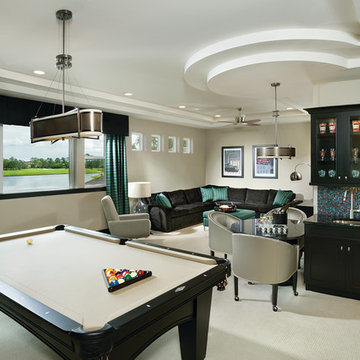
arthur rutenberg homes
Wet bar - large traditional galley carpeted wet bar idea in Tampa with an undermount sink, glass-front cabinets, black cabinets, granite countertops, multicolored backsplash and ceramic backsplash
Wet bar - large traditional galley carpeted wet bar idea in Tampa with an undermount sink, glass-front cabinets, black cabinets, granite countertops, multicolored backsplash and ceramic backsplash
1





