Home Bar with Glass-Front Cabinets and Subway Tile Backsplash Ideas
Refine by:
Budget
Sort by:Popular Today
1 - 20 of 139 photos
Item 1 of 3
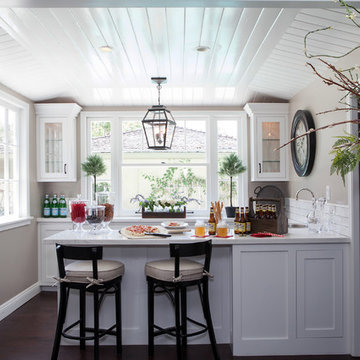
Inspiration for a country u-shaped dark wood floor and brown floor seated home bar remodel in Orange County with glass-front cabinets, white cabinets, white backsplash, subway tile backsplash and white countertops
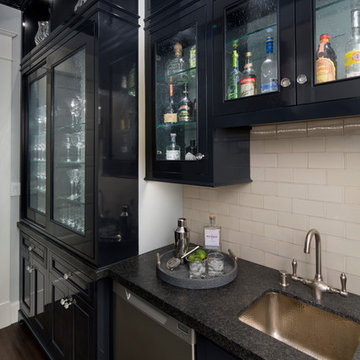
Bernard Andre
Wet bar - mid-sized traditional single-wall dark wood floor wet bar idea in San Francisco with an undermount sink, glass-front cabinets, black cabinets, granite countertops, white backsplash and subway tile backsplash
Wet bar - mid-sized traditional single-wall dark wood floor wet bar idea in San Francisco with an undermount sink, glass-front cabinets, black cabinets, granite countertops, white backsplash and subway tile backsplash
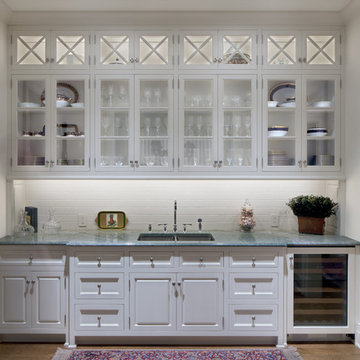
Scott Pease Photography
Inspiration for a timeless single-wall wet bar remodel in Indianapolis with an undermount sink, glass-front cabinets, white cabinets, marble countertops, white backsplash and subway tile backsplash
Inspiration for a timeless single-wall wet bar remodel in Indianapolis with an undermount sink, glass-front cabinets, white cabinets, marble countertops, white backsplash and subway tile backsplash
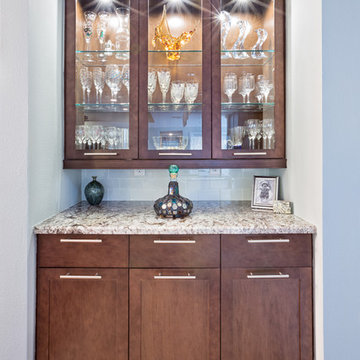
Home bar - small transitional single-wall home bar idea in Tampa with no sink, glass-front cabinets, dark wood cabinets, granite countertops, white backsplash and subway tile backsplash

Don Kadair
Example of a small transitional galley brick floor and brown floor wet bar design in New Orleans with an undermount sink, glass-front cabinets, white cabinets, quartz countertops, white backsplash, subway tile backsplash and white countertops
Example of a small transitional galley brick floor and brown floor wet bar design in New Orleans with an undermount sink, glass-front cabinets, white cabinets, quartz countertops, white backsplash, subway tile backsplash and white countertops
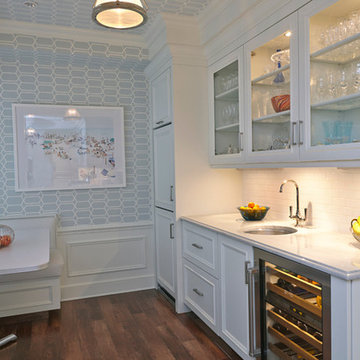
Example of a mid-sized transitional single-wall medium tone wood floor and brown floor wet bar design in New York with an undermount sink, glass-front cabinets, white cabinets, marble countertops, white backsplash and subway tile backsplash
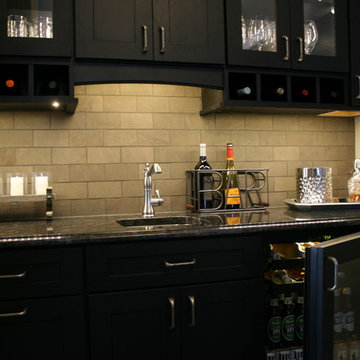
Design by Justin Farrington
Photo by Chelsea Christy
Wet bar - mid-sized transitional single-wall wet bar idea in Other with an undermount sink, glass-front cabinets, black cabinets, granite countertops, brown backsplash and subway tile backsplash
Wet bar - mid-sized transitional single-wall wet bar idea in Other with an undermount sink, glass-front cabinets, black cabinets, granite countertops, brown backsplash and subway tile backsplash
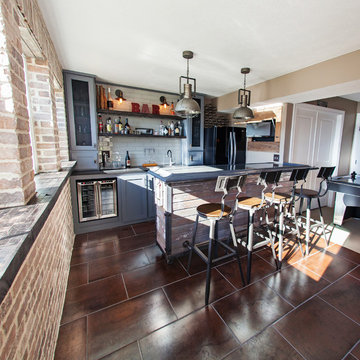
Mid-sized mountain style galley porcelain tile and brown floor seated home bar photo in Columbus with a drop-in sink, glass-front cabinets, gray cabinets, quartzite countertops, white backsplash and subway tile backsplash
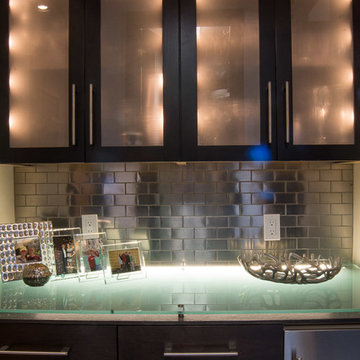
Example of a mid-sized arts and crafts single-wall wet bar design in Oklahoma City with no sink, glass-front cabinets, dark wood cabinets, glass countertops, multicolored backsplash and subway tile backsplash
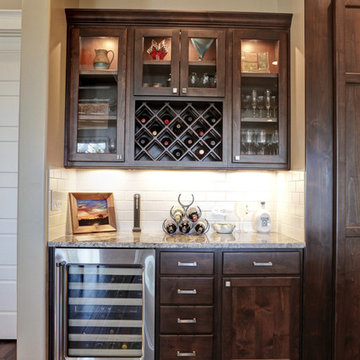
Inspiration for a mid-sized rustic single-wall dark wood floor and brown floor home bar remodel in Austin with glass-front cabinets, dark wood cabinets, granite countertops, white backsplash and subway tile backsplash
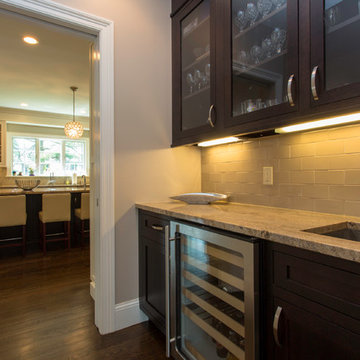
I worked with CAD Development to select the cabinetry and stone/tile for this lovely new construction home in Westchester County. I was then hired by the homeowners to decorate the interiors, It was a great job from start to finish!
ND Interiors is a full-service interior design studio based in Westchester County, New York. Our goal is to create timelessly stylish spaces that are in equal parts beautiful and functional.
Principal Designer Nancy Davilman embraces the philosophy that every good design choice comes from the dynamic relationship between client and designer.
Recognized for her keen eye and wide-ranging experience, Nancy builds every project upon these fundamentals:
An understanding of the client’s lifestyle at home;.
An appreciation for the client’s tastes, goals, time frame and budget; and
Consideration of the character and distinctiveness of the home.
The result is timelessly stylish spaces that are in equal parts beautiful and functional -- often featuring unexpected elements and one-of-a-kind finds from Nancy’s vast network of sources.
ND Interiors welcomes projects of all sizes.
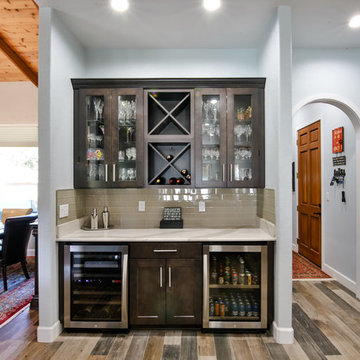
Example of a mid-sized transitional single-wall porcelain tile and brown floor home bar design in Miami with no sink, glass-front cabinets, dark wood cabinets, quartzite countertops, beige backsplash, subway tile backsplash and white countertops
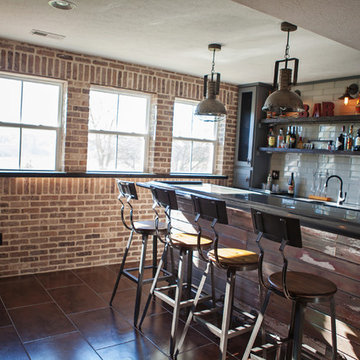
Example of a mid-sized mountain style galley porcelain tile and brown floor seated home bar design in Columbus with a drop-in sink, glass-front cabinets, gray cabinets, quartzite countertops, white backsplash and subway tile backsplash
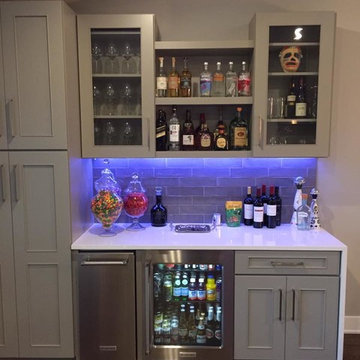
Small transitional single-wall dark wood floor and brown floor wet bar photo in Chicago with glass-front cabinets, quartzite countertops, gray backsplash, subway tile backsplash and gray cabinets
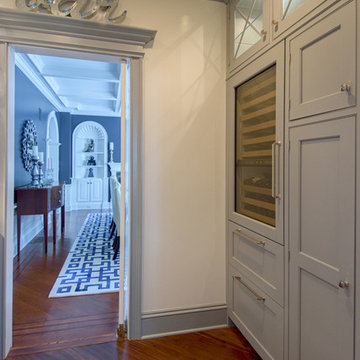
Design Builders & Remodeling is a one stop shop operation. From the start, design solutions are strongly rooted in practical applications and experience. Project planning takes into account the realities of the construction process and mindful of your established budget. All the work is centralized in one firm reducing the chances of costly or time consuming surprises. A solid partnership with solid professionals to help you realize your dreams for a new or improved home.
Nina Pomeroy
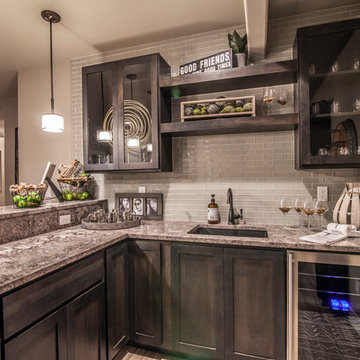
Inspiration for a mid-sized transitional l-shaped carpeted home bar remodel in Denver with a drop-in sink, glass-front cabinets, gray cabinets, granite countertops, gray backsplash and subway tile backsplash
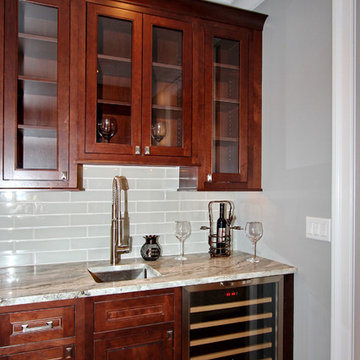
Example of a small transitional single-wall dark wood floor wet bar design in New York with an undermount sink, glass-front cabinets, dark wood cabinets, granite countertops, gray backsplash and subway tile backsplash
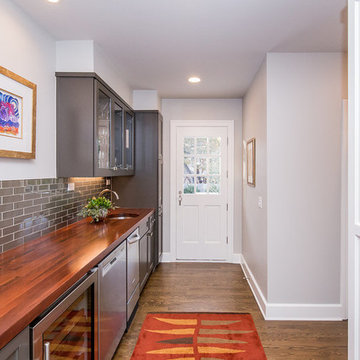
Builder: Oliver Custom Homes
Architect: Witt Architecture Office
Photographer: Casey Chapman Ross
Large transitional single-wall medium tone wood floor and brown floor wet bar photo in Austin with an undermount sink, glass-front cabinets, gray cabinets, wood countertops, gray backsplash, subway tile backsplash and brown countertops
Large transitional single-wall medium tone wood floor and brown floor wet bar photo in Austin with an undermount sink, glass-front cabinets, gray cabinets, wood countertops, gray backsplash, subway tile backsplash and brown countertops
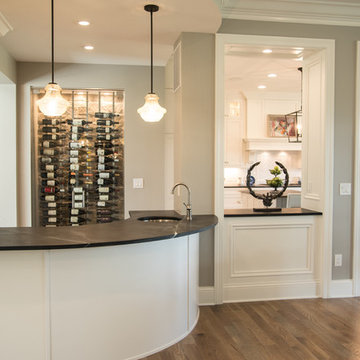
Tracy Doyle Photography
Inspiration for a mid-sized transitional galley medium tone wood floor and gray floor wet bar remodel in Cincinnati with an undermount sink, glass-front cabinets, white cabinets, soapstone countertops, white backsplash and subway tile backsplash
Inspiration for a mid-sized transitional galley medium tone wood floor and gray floor wet bar remodel in Cincinnati with an undermount sink, glass-front cabinets, white cabinets, soapstone countertops, white backsplash and subway tile backsplash
Home Bar with Glass-Front Cabinets and Subway Tile Backsplash Ideas
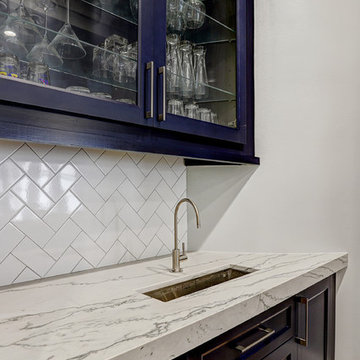
Tk Images
Inspiration for a mid-sized transitional galley light wood floor and beige floor wet bar remodel in Houston with a drop-in sink, glass-front cabinets, blue cabinets, quartzite countertops, white backsplash, subway tile backsplash and white countertops
Inspiration for a mid-sized transitional galley light wood floor and beige floor wet bar remodel in Houston with a drop-in sink, glass-front cabinets, blue cabinets, quartzite countertops, white backsplash, subway tile backsplash and white countertops
1





