Home Bar with Gray Cabinets and Brick Backsplash Ideas
Refine by:
Budget
Sort by:Popular Today
1 - 20 of 94 photos
Item 1 of 3
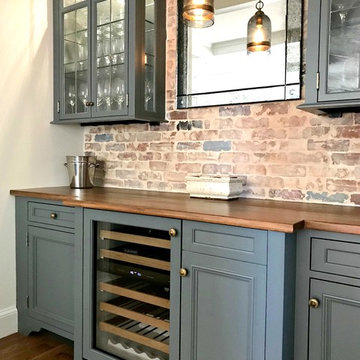
Inspiration for a mid-sized timeless single-wall dark wood floor and brown floor wet bar remodel in Philadelphia with no sink, recessed-panel cabinets, gray cabinets, wood countertops, multicolored backsplash, brick backsplash and brown countertops

This 1600+ square foot basement was a diamond in the rough. We were tasked with keeping farmhouse elements in the design plan while implementing industrial elements. The client requested the space include a gym, ample seating and viewing area for movies, a full bar , banquette seating as well as area for their gaming tables - shuffleboard, pool table and ping pong. By shifting two support columns we were able to bury one in the powder room wall and implement two in the custom design of the bar. Custom finishes are provided throughout the space to complete this entertainers dream.

Kitchen Designer (Savannah Schmitt) Cabinetry (Eudora Full Access, Cottage Door Style, Creekstone with Bushed Gray Finish) Photographer (Keeneye) Interior Designer (JVL Creative - Jesse Vickers) Builder (Arnett Construction)
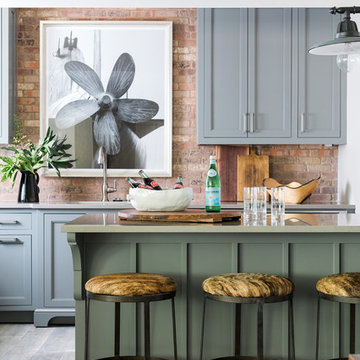
Home bar - coastal gray floor home bar idea in Atlanta with shaker cabinets, gray cabinets, red backsplash, brick backsplash and gray countertops
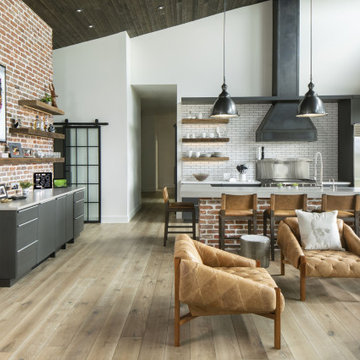
Urban single-wall light wood floor and brown floor dry bar photo in Denver with flat-panel cabinets, gray cabinets, quartz countertops, red backsplash, brick backsplash and white countertops

Elegant galley dark wood floor and brown floor seated home bar photo in Seattle with an undermount sink, recessed-panel cabinets, gray cabinets, quartz countertops, brick backsplash, white countertops and brown backsplash
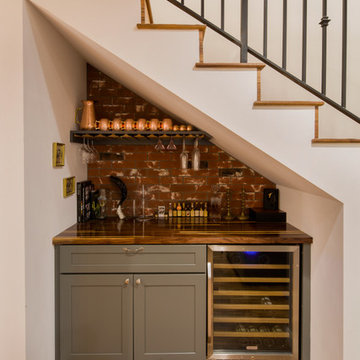
Inspiration for a small transitional medium tone wood floor home bar remodel in Los Angeles with shaker cabinets, gray cabinets, wood countertops, red backsplash, brick backsplash and brown countertops
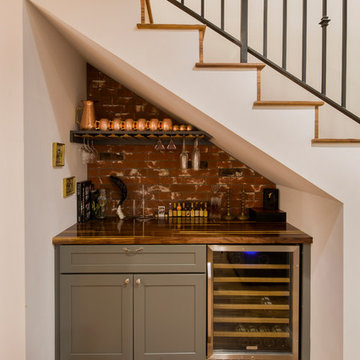
Example of a mid-sized transitional single-wall medium tone wood floor and brown floor wet bar design in Los Angeles with no sink, shaker cabinets, gray cabinets, wood countertops and brick backsplash
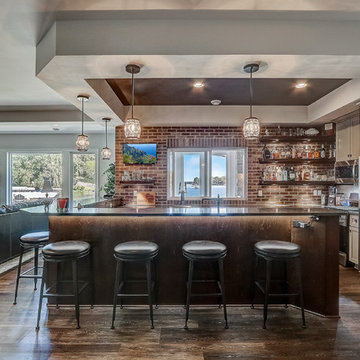
Seated home bar - huge coastal l-shaped multicolored floor seated home bar idea in Milwaukee with an undermount sink, flat-panel cabinets, gray cabinets, quartz countertops, brown backsplash, brick backsplash and gray countertops
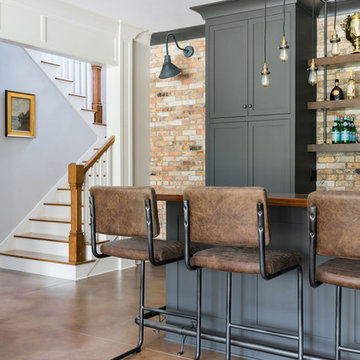
Rustic White Photography
Inspiration for a large transitional galley concrete floor and brown floor seated home bar remodel in Atlanta with an undermount sink, shaker cabinets, gray cabinets, wood countertops, red backsplash, brick backsplash and brown countertops
Inspiration for a large transitional galley concrete floor and brown floor seated home bar remodel in Atlanta with an undermount sink, shaker cabinets, gray cabinets, wood countertops, red backsplash, brick backsplash and brown countertops
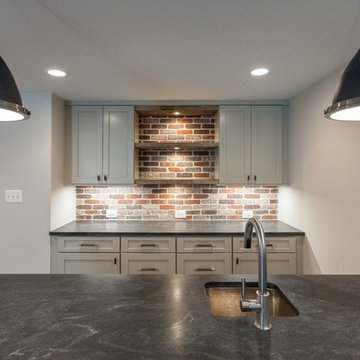
Elegant galley brown floor wet bar photo in DC Metro with an undermount sink, shaker cabinets, gray cabinets, multicolored backsplash, brick backsplash and black countertops
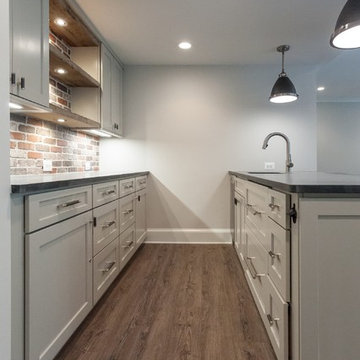
Elegant galley brown floor wet bar photo in DC Metro with an undermount sink, shaker cabinets, gray cabinets, multicolored backsplash, brick backsplash and black countertops
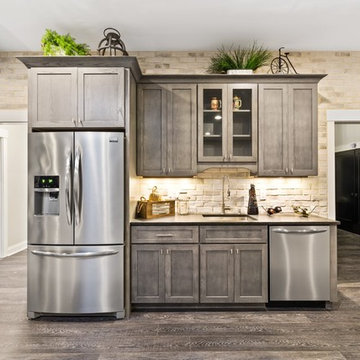
Greg Grupenhof
Inspiration for a mid-sized timeless single-wall vinyl floor wet bar remodel in Cincinnati with an undermount sink, shaker cabinets, gray cabinets, granite countertops, white backsplash, brick backsplash and black countertops
Inspiration for a mid-sized timeless single-wall vinyl floor wet bar remodel in Cincinnati with an undermount sink, shaker cabinets, gray cabinets, granite countertops, white backsplash, brick backsplash and black countertops
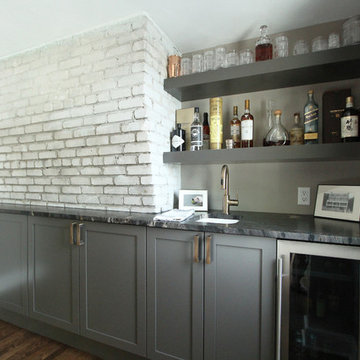
Sueded granite was selected to add texture and warmth to this home office. The exposed brick chimney adds character and charm. The base cabinets and the floating shelves are painted a charcoal color.
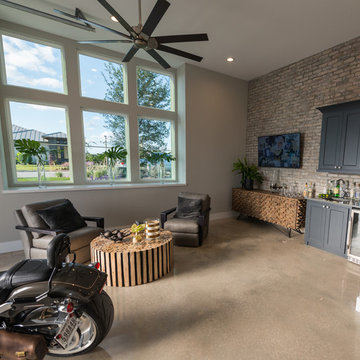
Inspiration for a single-wall concrete floor and beige floor wet bar remodel in Austin with an undermount sink, recessed-panel cabinets, gray cabinets, solid surface countertops, brown backsplash, brick backsplash and gray countertops
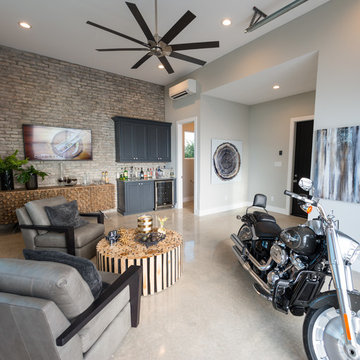
Inspiration for a single-wall concrete floor and beige floor wet bar remodel in Austin with an undermount sink, recessed-panel cabinets, gray cabinets, solid surface countertops, brown backsplash, brick backsplash and gray countertops
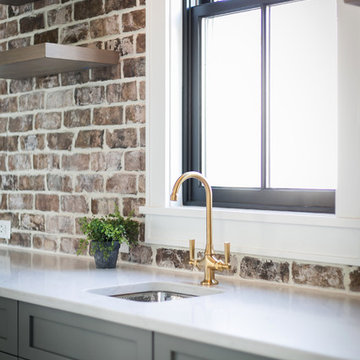
Photo: Patrick Brickman
Inspiration for a light wood floor wet bar remodel in Charleston with flat-panel cabinets, gray cabinets, quartz countertops and brick backsplash
Inspiration for a light wood floor wet bar remodel in Charleston with flat-panel cabinets, gray cabinets, quartz countertops and brick backsplash
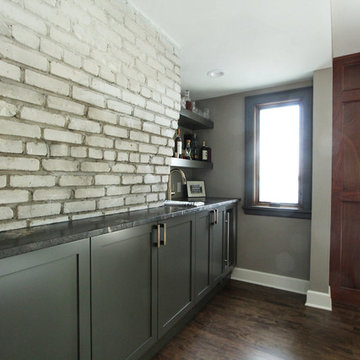
Shallow depth charcoal cabinets are below an exposed brick chimney. Walnut paneling is on three walls of this office. Floating shelves, a stainless steel sink, and an under counter beverage center round out this wet bar.
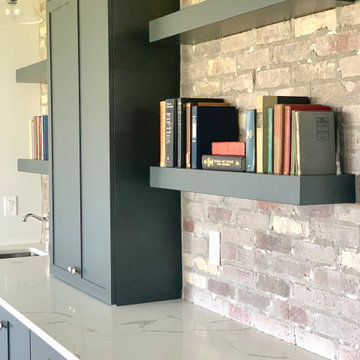
For this home, we really wanted to create an atmosphere of cozy. A "lived in" farmhouse. We kept the colors light throughout the home, and added contrast with black interior windows, and just a touch of colors on the wall. To help create that cozy and comfortable vibe, we added in brass accents throughout the home. You will find brass lighting and hardware throughout the home. We also decided to white wash the large two story fireplace that resides in the great room. The white wash really helped us to get that "vintage" look, along with the over grout we had applied to it. We kept most of the metals warm, using a lot of brass and polished nickel. One of our favorite features is the vintage style shiplap we added to most of the ceiling on the main floor...and of course no vintage inspired home would be complete without true vintage rustic beams, which we placed in the great room, fireplace mantel and the master bedroom.
Home Bar with Gray Cabinets and Brick Backsplash Ideas

Example of a small cottage single-wall concrete floor and gray floor home bar design in Houston with recessed-panel cabinets, gray cabinets, multicolored backsplash, brick backsplash and brown countertops
1





