Home Bar with Gray Cabinets and Subway Tile Backsplash Ideas
Refine by:
Budget
Sort by:Popular Today
61 - 80 of 163 photos
Item 1 of 3
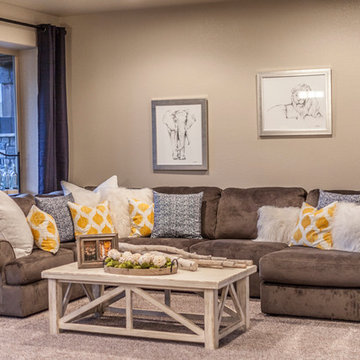
Home bar - mid-sized transitional l-shaped carpeted home bar idea in Denver with a drop-in sink, glass-front cabinets, gray cabinets, granite countertops, gray backsplash and subway tile backsplash
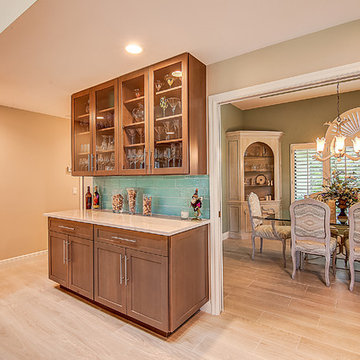
Kaunis Hetki Photography
Example of a small transitional porcelain tile and gray floor home bar design in Miami with no sink, shaker cabinets, gray cabinets, quartzite countertops, blue backsplash and subway tile backsplash
Example of a small transitional porcelain tile and gray floor home bar design in Miami with no sink, shaker cabinets, gray cabinets, quartzite countertops, blue backsplash and subway tile backsplash
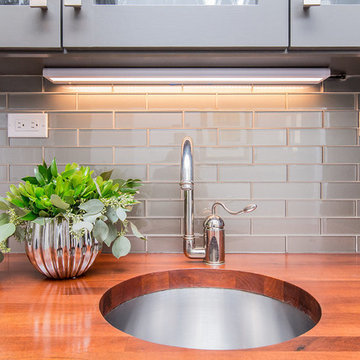
Builder: Oliver Custom Homes
Architect: Witt Architecture Office
Photographer: Casey Chapman Ross
Large transitional single-wall medium tone wood floor and brown floor wet bar photo in Austin with an undermount sink, glass-front cabinets, gray cabinets, wood countertops, gray backsplash, subway tile backsplash and brown countertops
Large transitional single-wall medium tone wood floor and brown floor wet bar photo in Austin with an undermount sink, glass-front cabinets, gray cabinets, wood countertops, gray backsplash, subway tile backsplash and brown countertops
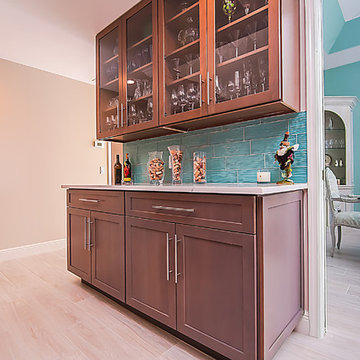
Kaunis Hetki Photography
Inspiration for a small transitional porcelain tile and gray floor home bar remodel in Miami with no sink, shaker cabinets, gray cabinets, quartzite countertops, blue backsplash and subway tile backsplash
Inspiration for a small transitional porcelain tile and gray floor home bar remodel in Miami with no sink, shaker cabinets, gray cabinets, quartzite countertops, blue backsplash and subway tile backsplash
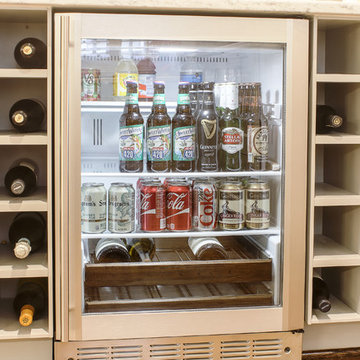
Wet bar - mid-sized transitional single-wall dark wood floor and brown floor wet bar idea in Other with no sink, shaker cabinets, gray cabinets, blue backsplash and subway tile backsplash
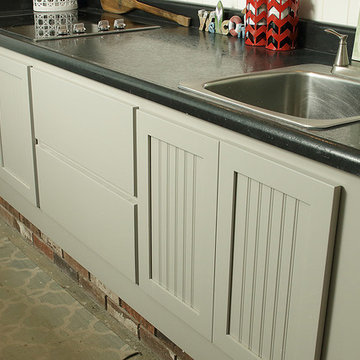
Painted (grey) Custom maple cabinets in a Nautical - Shaker style with beaded accents.
Example of a mid-sized farmhouse galley concrete floor and gray floor wet bar design in Other with a drop-in sink, beaded inset cabinets, gray cabinets, granite countertops, black backsplash and subway tile backsplash
Example of a mid-sized farmhouse galley concrete floor and gray floor wet bar design in Other with a drop-in sink, beaded inset cabinets, gray cabinets, granite countertops, black backsplash and subway tile backsplash
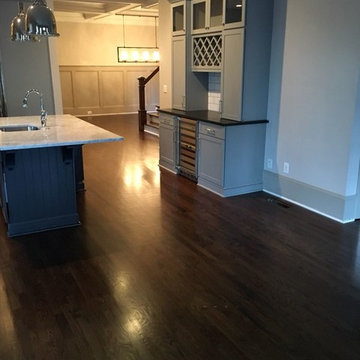
Inspiration for a mid-sized timeless single-wall dark wood floor and brown floor wet bar remodel in Atlanta with no sink, recessed-panel cabinets, gray cabinets, solid surface countertops, white backsplash, subway tile backsplash and black countertops
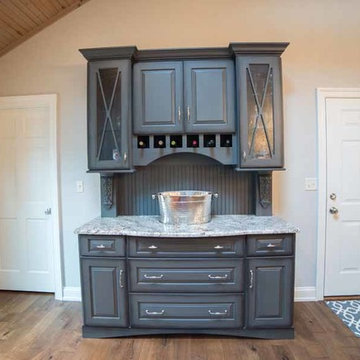
Amy Turnbull Photography
Large country l-shaped dark wood floor home bar photo in Philadelphia with raised-panel cabinets, gray cabinets, granite countertops, gray backsplash and subway tile backsplash
Large country l-shaped dark wood floor home bar photo in Philadelphia with raised-panel cabinets, gray cabinets, granite countertops, gray backsplash and subway tile backsplash
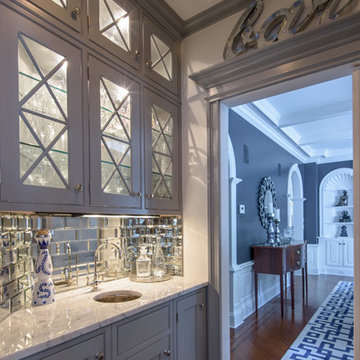
Design Builders & Remodeling is a one stop shop operation. From the start, design solutions are strongly rooted in practical applications and experience. Project planning takes into account the realities of the construction process and mindful of your established budget. All the work is centralized in one firm reducing the chances of costly or time consuming surprises. A solid partnership with solid professionals to help you realize your dreams for a new or improved home.
Nina Pomeroy

Photo Credit: Tiffany Ringwald Photography
Example of a mid-sized transitional single-wall porcelain tile and gray floor wet bar design in Charlotte with an undermount sink, shaker cabinets, gray cabinets, quartz countertops, white backsplash, white countertops and subway tile backsplash
Example of a mid-sized transitional single-wall porcelain tile and gray floor wet bar design in Charlotte with an undermount sink, shaker cabinets, gray cabinets, quartz countertops, white backsplash, white countertops and subway tile backsplash
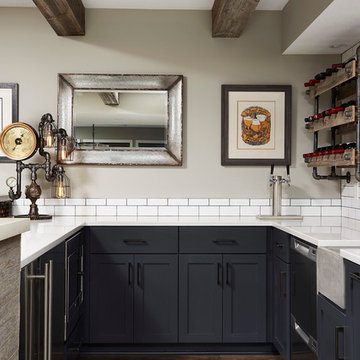
Wet bar - mid-sized transitional u-shaped dark wood floor wet bar idea in Minneapolis with an undermount sink, gray cabinets, concrete countertops, white backsplash, subway tile backsplash and shaker cabinets
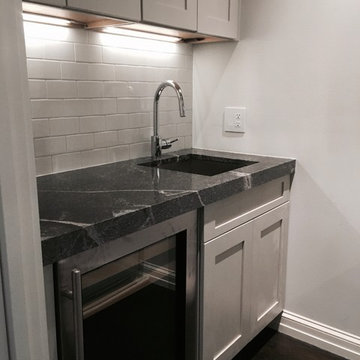
Marsh-Summerfield Greystone Wet Bar. Designed by Dashielle.
Wet bar - contemporary dark wood floor and brown floor wet bar idea in Baltimore with an undermount sink, shaker cabinets, gray cabinets, granite countertops, white backsplash and subway tile backsplash
Wet bar - contemporary dark wood floor and brown floor wet bar idea in Baltimore with an undermount sink, shaker cabinets, gray cabinets, granite countertops, white backsplash and subway tile backsplash
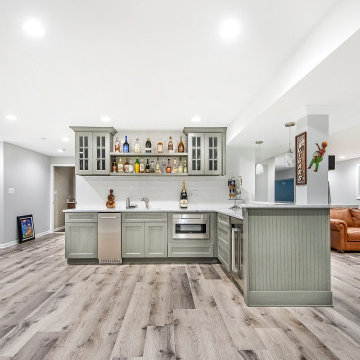
This basement bar has everything you need for ideal entertaining: plenty of storage and shelf space for glassware and beverages
Mid-sized transitional l-shaped vinyl floor and gray floor wet bar photo in DC Metro with an undermount sink, raised-panel cabinets, gray cabinets, granite countertops, white backsplash, subway tile backsplash and white countertops
Mid-sized transitional l-shaped vinyl floor and gray floor wet bar photo in DC Metro with an undermount sink, raised-panel cabinets, gray cabinets, granite countertops, white backsplash, subway tile backsplash and white countertops
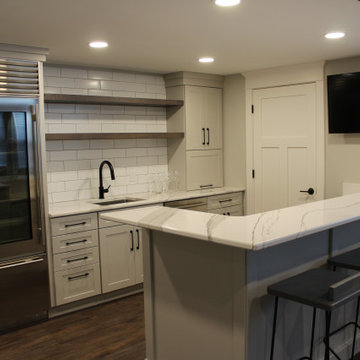
Inspiration for a mid-sized industrial galley dark wood floor and brown floor wet bar remodel in Other with an undermount sink, shaker cabinets, gray cabinets, quartz countertops, white backsplash, subway tile backsplash and white countertops
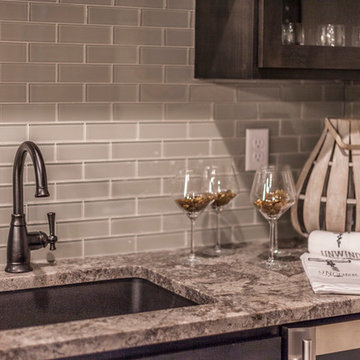
Home bar - mid-sized transitional l-shaped carpeted home bar idea in Denver with granite countertops, subway tile backsplash, a drop-in sink, glass-front cabinets, gray cabinets and gray backsplash
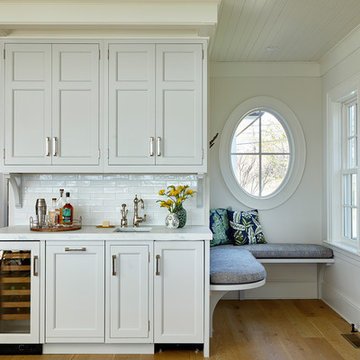
Example of a beach style single-wall light wood floor wet bar design in New York with an undermount sink, recessed-panel cabinets, gray cabinets, white backsplash, subway tile backsplash and white countertops
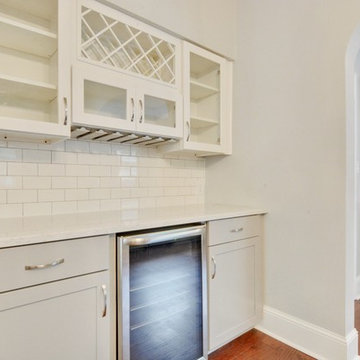
Home bar - traditional single-wall light wood floor and brown floor home bar idea in Indianapolis with shaker cabinets, gray cabinets, granite countertops, white backsplash, subway tile backsplash and white countertops
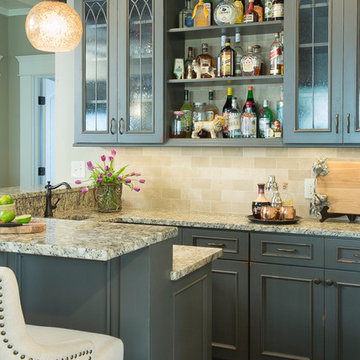
Partnered with Karr Bick Kitchen & Bath to remodel this beautiful home.
Photos by Denash Photography.
Elegant u-shaped dark wood floor home bar photo in St Louis with recessed-panel cabinets, gray cabinets, beige backsplash and subway tile backsplash
Elegant u-shaped dark wood floor home bar photo in St Louis with recessed-panel cabinets, gray cabinets, beige backsplash and subway tile backsplash
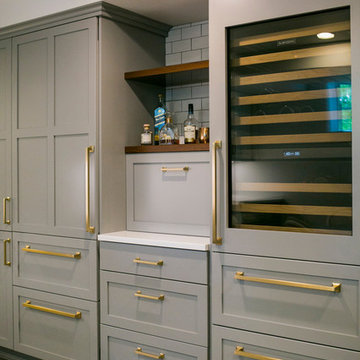
Woodharbor Custom Cabinetry
Inspiration for a mid-sized transitional single-wall medium tone wood floor and brown floor home bar remodel in Miami with shaker cabinets, gray cabinets, granite countertops, gray backsplash, subway tile backsplash and white countertops
Inspiration for a mid-sized transitional single-wall medium tone wood floor and brown floor home bar remodel in Miami with shaker cabinets, gray cabinets, granite countertops, gray backsplash, subway tile backsplash and white countertops
Home Bar with Gray Cabinets and Subway Tile Backsplash Ideas
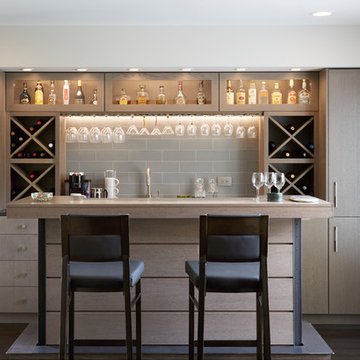
Originally an unused library, this room was converted into a bar area that connected the dining room into more of an expandable social place. The fully functional wine and liquor bar also holds a hidden coffee bar. The custom designed island has an industrial feel with exposed steel details and a modern chic look. The well-lit backslash draws attention to the illuminated glass cabinets that are perfect for showcasing bar liquors.
Photographer: Michael Alan Kaskel
4





