All Backsplash Materials Home Bar with Gray Cabinets Ideas
Refine by:
Budget
Sort by:Popular Today
1 - 20 of 2,084 photos
Item 1 of 3
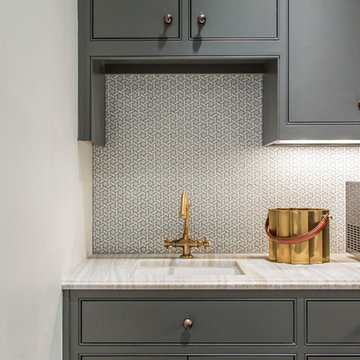
Butler's Pantry
Wet bar - transitional wet bar idea in Atlanta with an undermount sink, beaded inset cabinets, gray cabinets, gray backsplash and mosaic tile backsplash
Wet bar - transitional wet bar idea in Atlanta with an undermount sink, beaded inset cabinets, gray cabinets, gray backsplash and mosaic tile backsplash

Bar area
Mid-sized trendy galley limestone floor and gray floor wet bar photo in Los Angeles with an undermount sink, flat-panel cabinets, gray cabinets, quartz countertops, brown backsplash, wood backsplash and white countertops
Mid-sized trendy galley limestone floor and gray floor wet bar photo in Los Angeles with an undermount sink, flat-panel cabinets, gray cabinets, quartz countertops, brown backsplash, wood backsplash and white countertops
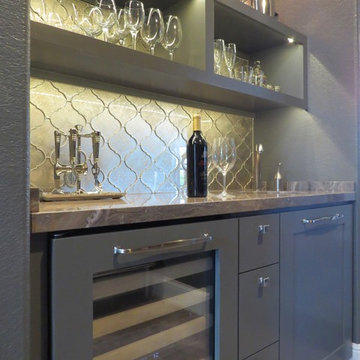
Small trendy single-wall porcelain tile and gray floor wet bar photo in Houston with an undermount sink, gray cabinets, gray backsplash, glass tile backsplash and shaker cabinets

One of our favorite 2016 projects, this standard builder grade home got a truly custom look after bringing in our design team to help with original built-in designs for the bar and media cabinet. Changing up the standard light fixtures made a big POP and of course all the finishing details in the rugs, window treatments, artwork, furniture and accessories made this house feel like Home.
If you're looking for a current, chic and elegant home to call your own please give us a call!
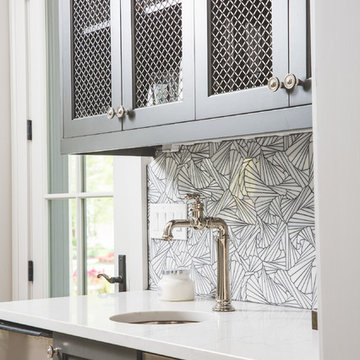
Wet bar - traditional wet bar idea in Atlanta with an undermount sink, beaded inset cabinets, gray cabinets, quartzite countertops, multicolored backsplash, ceramic backsplash and white countertops

Marco Ricca
Inspiration for a mid-sized transitional ceramic tile and gray floor home bar remodel in Denver with gray cabinets, brown backsplash, stainless steel countertops, ceramic backsplash, gray countertops and shaker cabinets
Inspiration for a mid-sized transitional ceramic tile and gray floor home bar remodel in Denver with gray cabinets, brown backsplash, stainless steel countertops, ceramic backsplash, gray countertops and shaker cabinets

Details make the wine bar perfect: storage for all sorts of beverages, glass front display cabinets, and great lighting.
Photography: A&J Photography, Inc.
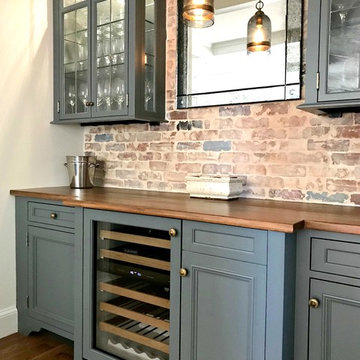
Inspiration for a mid-sized timeless single-wall dark wood floor and brown floor wet bar remodel in Philadelphia with no sink, recessed-panel cabinets, gray cabinets, wood countertops, multicolored backsplash, brick backsplash and brown countertops

Opened this wall up to create a beverage center just off the kitchen and family room. This makes it easy for entertaining and having beverages for all to grab quickly.

This custom designed basement home bar in Smyrna features a textured naples finish, with built-in wine racks, clear glass door insert upper cabinets, shaker door lower cabinets, a pullout trash can and brushed chrome hardware.
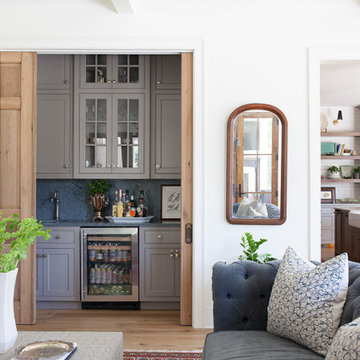
Wet bar - traditional single-wall light wood floor wet bar idea in Nashville with gray cabinets, gray backsplash, stone slab backsplash and gray countertops

This 1600+ square foot basement was a diamond in the rough. We were tasked with keeping farmhouse elements in the design plan while implementing industrial elements. The client requested the space include a gym, ample seating and viewing area for movies, a full bar , banquette seating as well as area for their gaming tables - shuffleboard, pool table and ping pong. By shifting two support columns we were able to bury one in the powder room wall and implement two in the custom design of the bar. Custom finishes are provided throughout the space to complete this entertainers dream.

Photo by Gieves Anderson
Seated home bar - small contemporary single-wall dark wood floor seated home bar idea in Nashville with open cabinets, gray cabinets, quartz countertops, gray backsplash, gray countertops and metal backsplash
Seated home bar - small contemporary single-wall dark wood floor seated home bar idea in Nashville with open cabinets, gray cabinets, quartz countertops, gray backsplash, gray countertops and metal backsplash

Large elegant l-shaped medium tone wood floor and brown floor wet bar photo in Portland with a drop-in sink, shaker cabinets, gray cabinets, wood countertops, metal backsplash and brown countertops

Photo Credit: Kathleen O'Donnell
Inspiration for a transitional dark wood floor wet bar remodel in New York with glass-front cabinets, gray cabinets, marble countertops, mirror backsplash, an undermount sink and white countertops
Inspiration for a transitional dark wood floor wet bar remodel in New York with glass-front cabinets, gray cabinets, marble countertops, mirror backsplash, an undermount sink and white countertops

Kitchen Designer (Savannah Schmitt) Cabinetry (Eudora Full Access, Cottage Door Style, Creekstone with Bushed Gray Finish) Photographer (Keeneye) Interior Designer (JVL Creative - Jesse Vickers) Builder (Arnett Construction)

Lower level bar perfect for entertaining. The calming gray cabinetry pairs perfectly with the countertops and pendants.
Meechan Architectural Photography

Dry bar - transitional single-wall dark wood floor dry bar idea in Philadelphia with recessed-panel cabinets, gray cabinets, wood countertops, wood backsplash and brown countertops

The key to this project was to create a kitchen fitting of a residence with strong Industrial aesthetics. The PB Kitchen Design team managed to preserve the warmth and organic feel of the home’s architecture. The sturdy materials used to enrich the integrity of the design, never take away from the fact that this space is meant for hospitality. Functionally, the kitchen works equally well for quick family meals or large gatherings. But take a closer look at the use of texture and height. The vaulted ceiling and exposed trusses bring an additional element of awe to this already stunning kitchen.
Project specs: Cabinets by Quality Custom Cabinetry. 48" Wolf range. Sub Zero integrated refrigerator in stainless steel.
Project Accolades: First Place honors in the National Kitchen and Bath Association’s 2014 Design Competition
All Backsplash Materials Home Bar with Gray Cabinets Ideas

Large transitional single-wall dark wood floor and brown floor wet bar photo in Dallas with an undermount sink, shaker cabinets, gray cabinets, quartz countertops, black backsplash, marble backsplash and white countertops
1





