Home Bar with Green Cabinets and Marble Countertops Ideas
Refine by:
Budget
Sort by:Popular Today
1 - 20 of 56 photos
Item 1 of 3

In the original residence, the kitchen occupied this space. With the addition to house the kitchen, our architects designed a butler's pantry for this space with extensive storage. The exposed beams and wide-plan wood flooring extends throughout this older portion of the structure.
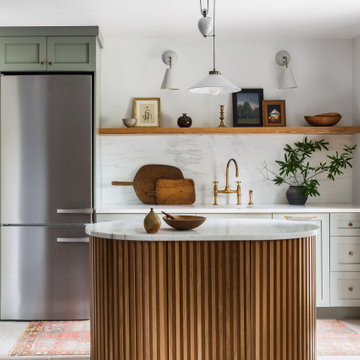
Mid-sized danish galley wet bar photo in DC Metro with shaker cabinets, green cabinets, marble countertops, white backsplash, stone slab backsplash and white countertops
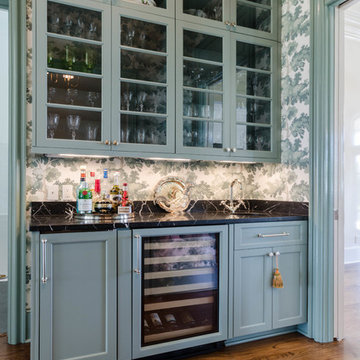
House was built by Hotard General Contracting, Inc. Jefferson Door supplied: exterior doors (custom Sapele mahogany), interior doors (Masonite), windows custom Sapele mahogany windows on the front and (Integrity by Marvin Windows) on the sides and back, columns (HB&G), crown moulding, baseboard and door hardware (Emtek).
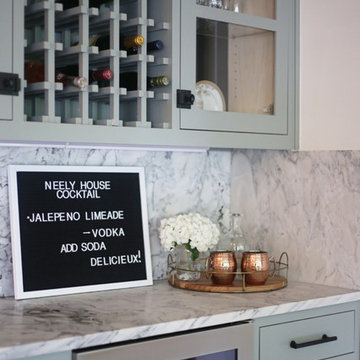
Inspiration for a small transitional single-wall medium tone wood floor and brown floor wet bar remodel in Other with glass-front cabinets, green cabinets, marble countertops, gray backsplash, marble backsplash and gray countertops
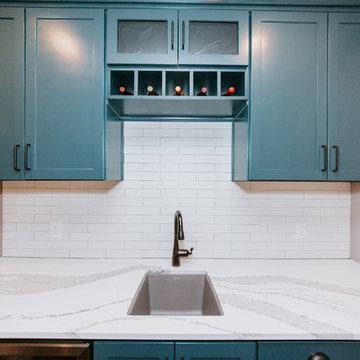
Inspiration for a small transitional galley medium tone wood floor and brown floor seated home bar remodel in Omaha with an undermount sink, shaker cabinets, green cabinets, marble countertops, white backsplash and subway tile backsplash
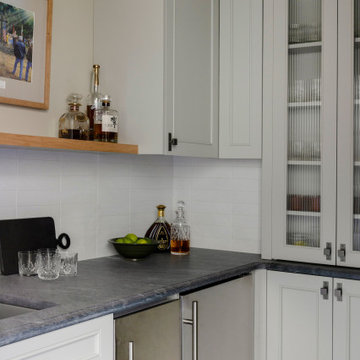
Wet bar - mid-sized country l-shaped wet bar idea in San Francisco with a drop-in sink, raised-panel cabinets, green cabinets, marble countertops, white backsplash, brick backsplash and gray countertops
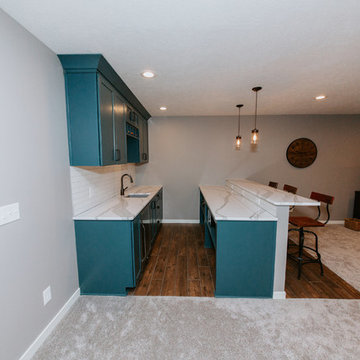
Example of a small transitional galley medium tone wood floor and brown floor seated home bar design in Omaha with an undermount sink, shaker cabinets, green cabinets, marble countertops, white backsplash and subway tile backsplash
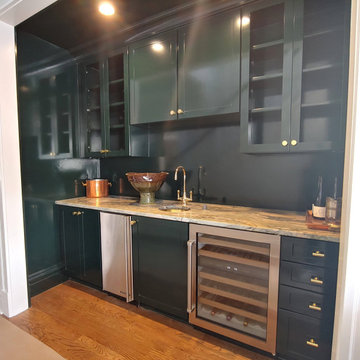
Monochrome dark green butlers pantry. Walls, ceiling, trim, and cabinets painted with a high gloss dark green
Home bar - light wood floor home bar idea in New Orleans with green cabinets and marble countertops
Home bar - light wood floor home bar idea in New Orleans with green cabinets and marble countertops

In the original residence, the kitchen occupied this space. With the addition to house the kitchen, our architects designed a butler's pantry for this space with extensive storage. The exposed beams and wide-plan wood flooring extends throughout this older portion of the structure.
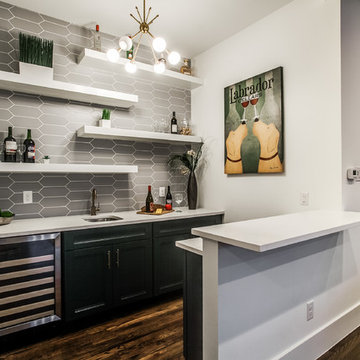
Step into the stylish wet bar, featuring custom shelving for displaying your finest glassware and spirits. A unique brass chandelier adds a touch of elegance, illuminating the marble countertop and sink. A wine cooler is conveniently tucked away, providing easy access to your favorite bottles. This alcove by the dining room is perfect for entertaining guests in style.
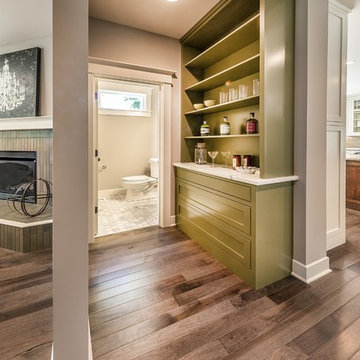
Mid-sized arts and crafts single-wall medium tone wood floor home bar photo in Indianapolis with beaded inset cabinets, green cabinets and marble countertops

Designing this spec home meant envisioning the future homeowners, without actually meeting them. The family we created that lives here while we were designing prefers clean simple spaces that exude character reminiscent of the historic neighborhood. By using substantial moldings and built-ins throughout the home feels like it’s been here for one hundred years. Yet with the fresh color palette rooted in nature it feels like home for a modern family.

The scenic village of Mountain Brook Alabama, known for its hills, scenic trails and quiet tree-lined streets. The family found a charming traditional 2-story brick house that was newly built. The trick was to make it into a home.
How the family would move throughout the home on a daily basis was the guiding principle in creating dedicated spots for crafting, homework, two separate offices, family time and livable outdoor space that is used year round. Out of the chaos of relocation, an oasis emerged.
Leveraging a simple white color palette, layers of texture, organic materials and an occasional pop of color, a sense of polished comfort comes to life.
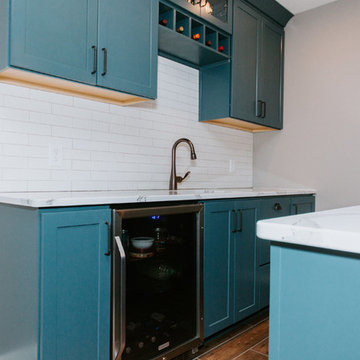
Example of a small transitional galley medium tone wood floor and brown floor seated home bar design in Omaha with an undermount sink, shaker cabinets, green cabinets, marble countertops, white backsplash and subway tile backsplash

Example of a small classic single-wall light wood floor and brown floor wet bar design in Denver with an undermount sink, beaded inset cabinets, green cabinets, marble countertops, glass sheet backsplash and black countertops

Wet bar - transitional single-wall dark wood floor and brown floor wet bar idea in Los Angeles with a drop-in sink, recessed-panel cabinets, marble countertops, beige backsplash, marble backsplash, beige countertops and green cabinets

© Lassiter Photography | ReVisionCharlotte.com
Inspiration for a mid-sized country single-wall medium tone wood floor and brown floor dry bar remodel in Charlotte with shaker cabinets, green cabinets, marble countertops, white backsplash, subway tile backsplash and black countertops
Inspiration for a mid-sized country single-wall medium tone wood floor and brown floor dry bar remodel in Charlotte with shaker cabinets, green cabinets, marble countertops, white backsplash, subway tile backsplash and black countertops

Example of a mid-sized danish galley wet bar design in DC Metro with shaker cabinets, green cabinets, marble countertops, white backsplash, stone slab backsplash and white countertops
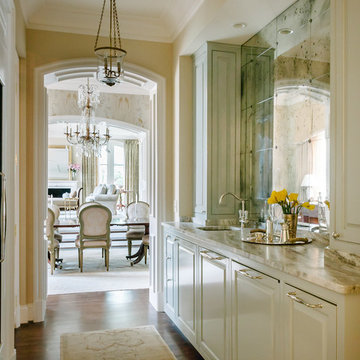
Quinn Ballard
Large elegant galley brown floor and dark wood floor wet bar photo in Nashville with an undermount sink, green cabinets, marble countertops, mirror backsplash and beaded inset cabinets
Large elegant galley brown floor and dark wood floor wet bar photo in Nashville with an undermount sink, green cabinets, marble countertops, mirror backsplash and beaded inset cabinets
Home Bar with Green Cabinets and Marble Countertops Ideas
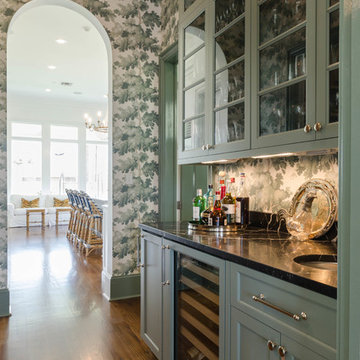
House was built by Hotard General Contracting, Inc. Jefferson Door supplied: exterior doors (custom Sapele mahogany), interior doors (Masonite), windows custom Sapele mahogany windows on the front and (Integrity by Marvin Windows) on the sides and back, columns (HB&G), crown moulding, baseboard and door hardware (Emtek).
1





