All Cabinet Styles Home Bar with Multicolored Countertops Ideas
Refine by:
Budget
Sort by:Popular Today
1 - 20 of 1,112 photos
Item 1 of 3
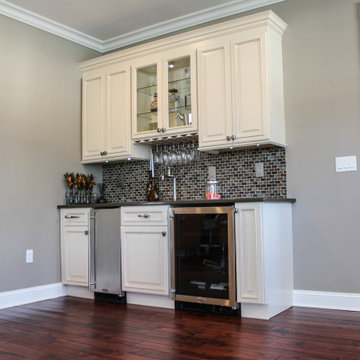
Custom Home Bar in New Jersey.
Example of a mid-sized transitional single-wall medium tone wood floor and brown floor wet bar design in New York with an undermount sink, shaker cabinets, white cabinets, granite countertops, multicolored backsplash, mosaic tile backsplash and multicolored countertops
Example of a mid-sized transitional single-wall medium tone wood floor and brown floor wet bar design in New York with an undermount sink, shaker cabinets, white cabinets, granite countertops, multicolored backsplash, mosaic tile backsplash and multicolored countertops

Design-Build project included converting an unused formal living room in our client's home into a billiards room complete with a custom bar and humidor.

Martin King Photography
Mid-sized beach style u-shaped porcelain tile and beige floor seated home bar photo in Orange County with an undermount sink, shaker cabinets, blue cabinets, quartz countertops, blue backsplash, multicolored countertops and subway tile backsplash
Mid-sized beach style u-shaped porcelain tile and beige floor seated home bar photo in Orange County with an undermount sink, shaker cabinets, blue cabinets, quartz countertops, blue backsplash, multicolored countertops and subway tile backsplash

Home bar - contemporary medium tone wood floor home bar idea in Houston with recessed-panel cabinets, quartzite countertops, multicolored countertops, medium tone wood cabinets and mirror backsplash

Wet bar - transitional single-wall medium tone wood floor and brown floor wet bar idea in San Diego with an undermount sink, shaker cabinets, gray cabinets, marble countertops, multicolored backsplash and multicolored countertops
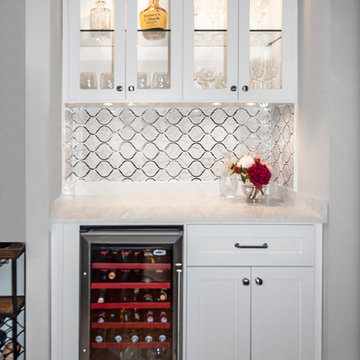
Design by Lisa Lauren of Closet Works
For the social butterfly with a spare closet, a home bar was the perfect solution for the extra space.
Inspiration for a small transitional single-wall medium tone wood floor and brown floor home bar remodel in Chicago with no sink, recessed-panel cabinets, white cabinets and multicolored countertops
Inspiration for a small transitional single-wall medium tone wood floor and brown floor home bar remodel in Chicago with no sink, recessed-panel cabinets, white cabinets and multicolored countertops
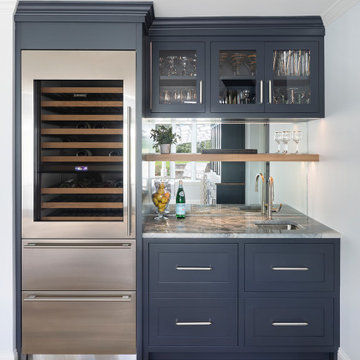
Wet bar - mid-sized transitional single-wall porcelain tile and beige floor wet bar idea in Bridgeport with an undermount sink, shaker cabinets, blue cabinets, quartzite countertops, glass tile backsplash and multicolored countertops
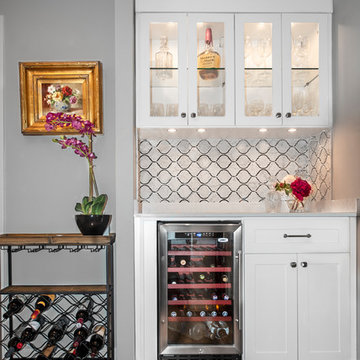
Design by Lisa Lauren of Closet Works
The home bar design was designed to be beautiful and practical - offering storage for glasses, liquor bottles, barware, and even allowing space for a wine cooler.
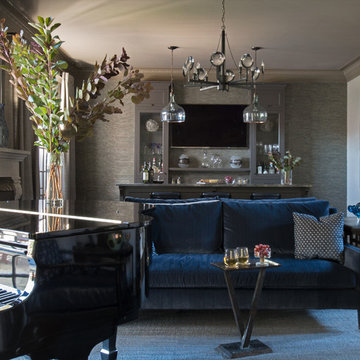
This pub room includes all of the elements necessary for a glamorous evening: grand piano, fully stocked bar with granite countertops and and rich leather bar stools, back to back luxurious velvet sofas and a stone fireplace. Jane Beiles

Builder: J. Peterson Homes
Interior Designer: Francesca Owens
Photographers: Ashley Avila Photography, Bill Hebert, & FulView
Capped by a picturesque double chimney and distinguished by its distinctive roof lines and patterned brick, stone and siding, Rookwood draws inspiration from Tudor and Shingle styles, two of the world’s most enduring architectural forms. Popular from about 1890 through 1940, Tudor is characterized by steeply pitched roofs, massive chimneys, tall narrow casement windows and decorative half-timbering. Shingle’s hallmarks include shingled walls, an asymmetrical façade, intersecting cross gables and extensive porches. A masterpiece of wood and stone, there is nothing ordinary about Rookwood, which combines the best of both worlds.
Once inside the foyer, the 3,500-square foot main level opens with a 27-foot central living room with natural fireplace. Nearby is a large kitchen featuring an extended island, hearth room and butler’s pantry with an adjacent formal dining space near the front of the house. Also featured is a sun room and spacious study, both perfect for relaxing, as well as two nearby garages that add up to almost 1,500 square foot of space. A large master suite with bath and walk-in closet which dominates the 2,700-square foot second level which also includes three additional family bedrooms, a convenient laundry and a flexible 580-square-foot bonus space. Downstairs, the lower level boasts approximately 1,000 more square feet of finished space, including a recreation room, guest suite and additional storage.
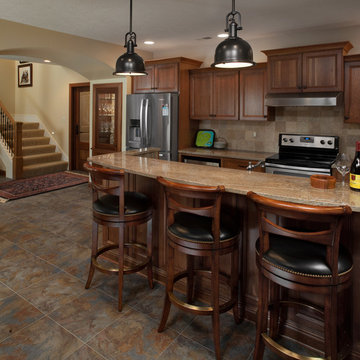
Builder: Stevens Associates Builders
Interior Designer: Pleats Interior Design
Photographer: Bill Hebert
A home this stately could be found nestled comfortably in the English countryside. The “Simonton” boasts a stone façade, towering rooflines, and graceful arches.
Sprawling across the property, the home features a separate wing for the main level master suite. The interior focal point is the dramatic dining room, which faces the front of the house and opens out onto the front porch. The study, large family room and back patio offer additional gathering places, along with the kitchen’s island and table seating.
Three bedroom suites fill the upper level, each with a private bathroom. Two loft areas open to the floor below, giving the home a grand, spacious atmosphere.
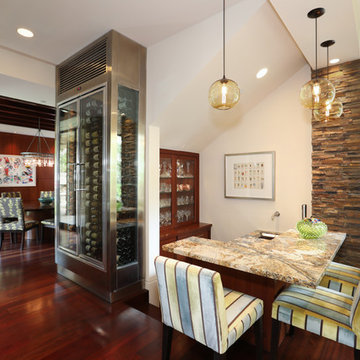
Vincent Ivicevic
Seated home bar - contemporary l-shaped dark wood floor seated home bar idea in Orange County with dark wood cabinets, granite countertops, glass-front cabinets and multicolored countertops
Seated home bar - contemporary l-shaped dark wood floor seated home bar idea in Orange County with dark wood cabinets, granite countertops, glass-front cabinets and multicolored countertops

Bar Area
Example of a mid-sized transitional u-shaped marble floor and multicolored floor wet bar design in Miami with an undermount sink, recessed-panel cabinets, dark wood cabinets, marble countertops, brown backsplash, wood backsplash and multicolored countertops
Example of a mid-sized transitional u-shaped marble floor and multicolored floor wet bar design in Miami with an undermount sink, recessed-panel cabinets, dark wood cabinets, marble countertops, brown backsplash, wood backsplash and multicolored countertops

Inspiration for a large contemporary single-wall porcelain tile and beige floor wet bar remodel in Orlando with an undermount sink, recessed-panel cabinets, brown cabinets, granite countertops, multicolored backsplash, glass tile backsplash and multicolored countertops
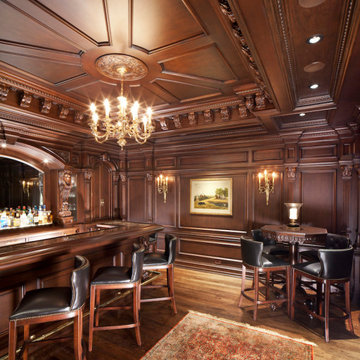
Inspiration for a large timeless u-shaped medium tone wood floor and multicolored floor seated home bar remodel in Other with an undermount sink, raised-panel cabinets, dark wood cabinets, marble countertops, brown backsplash, wood backsplash and multicolored countertops
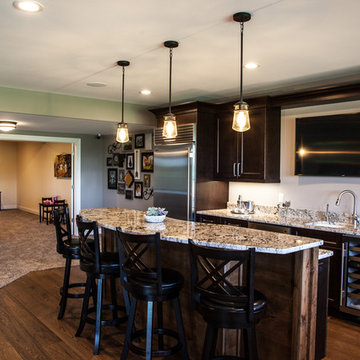
Inspiration for a transitional l-shaped dark wood floor and brown floor home bar remodel in Other with shaker cabinets, dark wood cabinets, granite countertops, beige backsplash, glass tile backsplash and multicolored countertops

Example of a large transitional limestone floor and multicolored floor seated home bar design in Dallas with recessed-panel cabinets, dark wood cabinets, glass tile backsplash, marble countertops and multicolored countertops
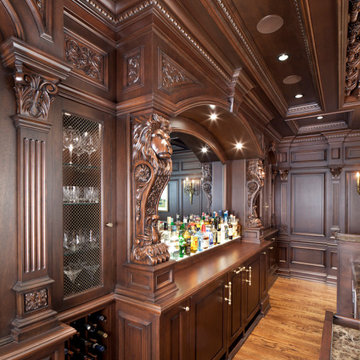
Example of a large classic u-shaped medium tone wood floor and multicolored floor seated home bar design in Other with an undermount sink, raised-panel cabinets, dark wood cabinets, marble countertops, brown backsplash, wood backsplash and multicolored countertops

In the original residence, the kitchen occupied this space. With the addition to house the kitchen, our architects designed a butler's pantry for this space with extensive storage. The exposed beams and wide-plan wood flooring extends throughout this older portion of the structure.
All Cabinet Styles Home Bar with Multicolored Countertops Ideas
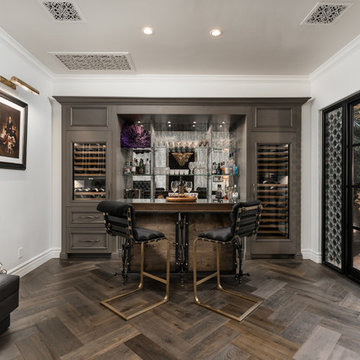
Check out the herringbone floor pattern in this custom home bar! We love the wine fridge, wood flooring, French doors and the wall sconces.
Inspiration for a huge shabby-chic style single-wall dark wood floor and brown floor seated home bar remodel in Phoenix with a drop-in sink, glass-front cabinets, brown cabinets, zinc countertops, multicolored backsplash, mirror backsplash and multicolored countertops
Inspiration for a huge shabby-chic style single-wall dark wood floor and brown floor seated home bar remodel in Phoenix with a drop-in sink, glass-front cabinets, brown cabinets, zinc countertops, multicolored backsplash, mirror backsplash and multicolored countertops
1





