Home Bar with No Sink and Recessed-Panel Cabinets Ideas
Refine by:
Budget
Sort by:Popular Today
161 - 180 of 376 photos
Item 1 of 3

Example of a mid-sized transitional single-wall brick floor and red floor dry bar design in Grand Rapids with recessed-panel cabinets, white cabinets, granite countertops, white backsplash, shiplap backsplash, white countertops and no sink
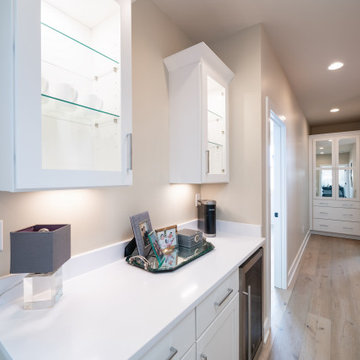
Dry Bar in upstairs hallway
Example of a trendy single-wall light wood floor and brown floor dry bar design in Louisville with no sink, recessed-panel cabinets, white cabinets, solid surface countertops and white countertops
Example of a trendy single-wall light wood floor and brown floor dry bar design in Louisville with no sink, recessed-panel cabinets, white cabinets, solid surface countertops and white countertops
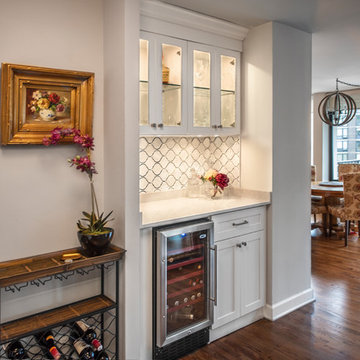
Design by Lisa Lauren of Closet Works
A spare entry closet offered the perfect opportunity for a home bar to be created. With custom LED lighting, glass cabinets and glass shelves, plus a drawer and cabinets for barware, this design is a top notch transformation.
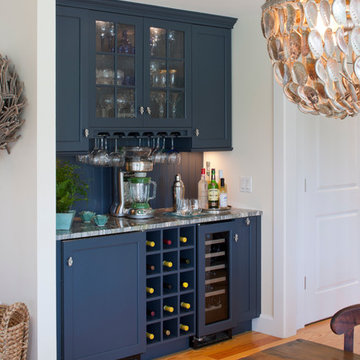
Brian Vanden Brink
Wet bar - mid-sized contemporary single-wall light wood floor and brown floor wet bar idea in Boston with no sink, recessed-panel cabinets, blue cabinets, quartzite countertops, blue backsplash and wood backsplash
Wet bar - mid-sized contemporary single-wall light wood floor and brown floor wet bar idea in Boston with no sink, recessed-panel cabinets, blue cabinets, quartzite countertops, blue backsplash and wood backsplash

Mid-sized elegant single-wall wet bar photo in Los Angeles with recessed-panel cabinets, white cabinets, white backsplash, no sink, marble countertops, stone slab backsplash and gray countertops
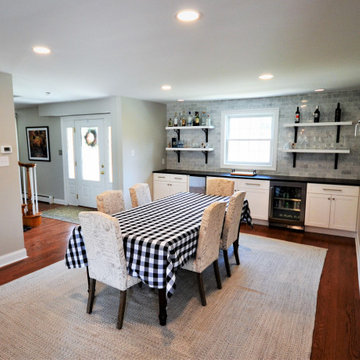
This project started with wanting a bigger kitchen and a more open floor plan but it turned into a total redesign of the space. By moving the laundry upstairs, we incorporated the old laundry room space into the new kitchen. Removing walls, enlarging openings between rooms, and redesigning the foyer coat closet and kitchen pantry a new space was born. With the new open floor plan, the cabinetry design window layout needed to change as well. An original laundry room window was framed in and re-bricked on the exterior, a large picture window was added to the new kitchen design- adding tons of light as well as great views of the clients backyard and pool area. The dining room window was changed to accommodate new cabinetry. The new kitchen design in Fabuwood Cabinetry’s Galaxy Frost hosts a large island for plenty of prep space and seating for the kids. The dining room has a huge new buffet / dry bar with tiled wall and open shelves. Black Pearl Leathered granite countertops and marble tile backsplash top off the space. What a transformation! There are really to many details to mention. Everything came together to create a terrific new space.
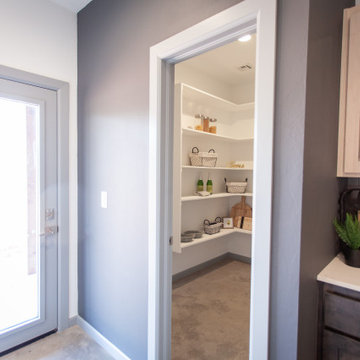
Home bar - mid-sized modern single-wall concrete floor and gray floor home bar idea in Oklahoma City with no sink, recessed-panel cabinets, dark wood cabinets, quartz countertops, gray backsplash, subway tile backsplash and white countertops

Clay Cox, Kitchen Designer; Giovanni Photography
Example of a small transitional single-wall light wood floor wet bar design in Miami with no sink, recessed-panel cabinets, gray cabinets, quartz countertops, multicolored backsplash and mosaic tile backsplash
Example of a small transitional single-wall light wood floor wet bar design in Miami with no sink, recessed-panel cabinets, gray cabinets, quartz countertops, multicolored backsplash and mosaic tile backsplash
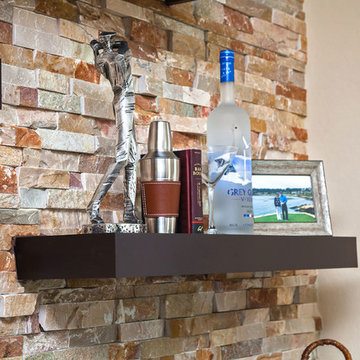
i2i Films
Seated home bar - mid-sized transitional l-shaped ceramic tile seated home bar idea in Phoenix with no sink, recessed-panel cabinets, dark wood cabinets, granite countertops, beige backsplash and stone tile backsplash
Seated home bar - mid-sized transitional l-shaped ceramic tile seated home bar idea in Phoenix with no sink, recessed-panel cabinets, dark wood cabinets, granite countertops, beige backsplash and stone tile backsplash
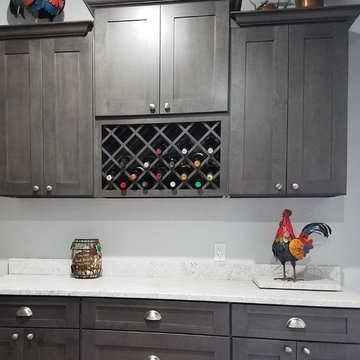
Mid-sized country single-wall home bar photo in Miami with no sink, recessed-panel cabinets, dark wood cabinets, quartz countertops and white countertops
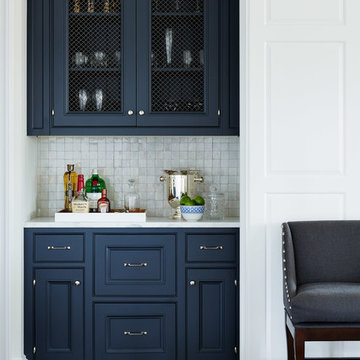
Lucas Allen
Inspiration for a small victorian single-wall dark wood floor home bar remodel in Jacksonville with no sink, recessed-panel cabinets, blue cabinets, white backsplash, mosaic tile backsplash and white countertops
Inspiration for a small victorian single-wall dark wood floor home bar remodel in Jacksonville with no sink, recessed-panel cabinets, blue cabinets, white backsplash, mosaic tile backsplash and white countertops

214 Photography
Custom Cabinets
Beach style single-wall brown floor and medium tone wood floor home bar photo in Atlanta with gray cabinets, white countertops, no sink, recessed-panel cabinets and beige backsplash
Beach style single-wall brown floor and medium tone wood floor home bar photo in Atlanta with gray cabinets, white countertops, no sink, recessed-panel cabinets and beige backsplash

This creative walkway is made usable right off the kitchen where extra storage, wine cooler and bar space are the highlights. Library ladder helps makes those various bar items more accessible.
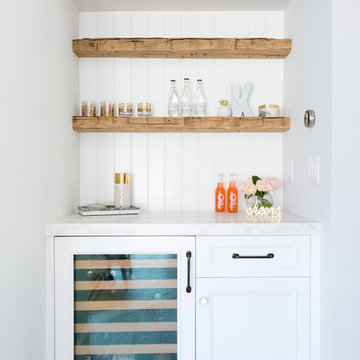
Built-In Bar
Inspiration for a small transitional single-wall light wood floor wet bar remodel in Orange County with no sink, white cabinets, marble countertops, white backsplash, wood backsplash, white countertops and recessed-panel cabinets
Inspiration for a small transitional single-wall light wood floor wet bar remodel in Orange County with no sink, white cabinets, marble countertops, white backsplash, wood backsplash, white countertops and recessed-panel cabinets
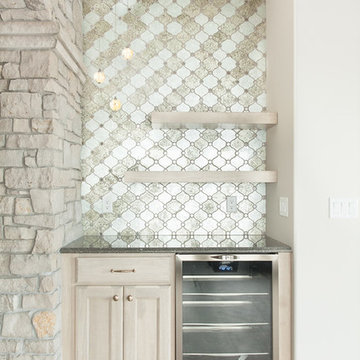
Small trendy single-wall light wood floor home bar photo in Other with no sink, light wood cabinets, granite countertops, gray backsplash and recessed-panel cabinets

This was a kitchen remodel which included edits to the adjoining dining room, addition of a butler’s pantry and bar. The space was taken down to the studs, new flooring was installed, new windows were added over the kitchen sink, new lighting, kitchen/pantry/bar cabinetry, countertops and custom tiled backsplash. The spaces were completed with new furniture to coordinate with the updates.
Photography: Haris Kenjar
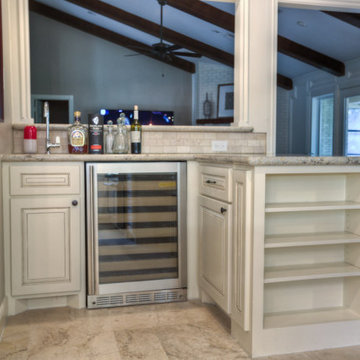
Elegant single-wall dark wood floor and brown floor wet bar photo in Houston with no sink, recessed-panel cabinets, beige cabinets, granite countertops, beige backsplash, cement tile backsplash and beige countertops

Basement bar cabinets (full overlay) by Mouser Cabinetry in Seaglass. Countertop by Vicostone in Luna Plena. Tx2 Ceramic Wall Tile in Snow with Mapei grout in Avalanche. Hardware by Top Knobs. Open shelves include under cabinet lighting.
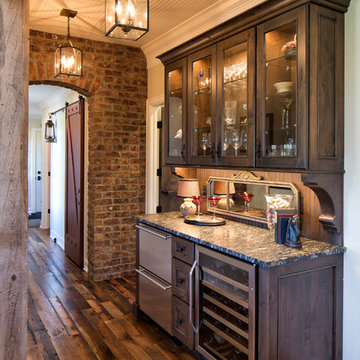
Photography: Landmark Photography
Example of a mid-sized farmhouse single-wall medium tone wood floor wet bar design in Minneapolis with no sink, recessed-panel cabinets, dark wood cabinets, granite countertops and brown backsplash
Example of a mid-sized farmhouse single-wall medium tone wood floor wet bar design in Minneapolis with no sink, recessed-panel cabinets, dark wood cabinets, granite countertops and brown backsplash
Home Bar with No Sink and Recessed-Panel Cabinets Ideas
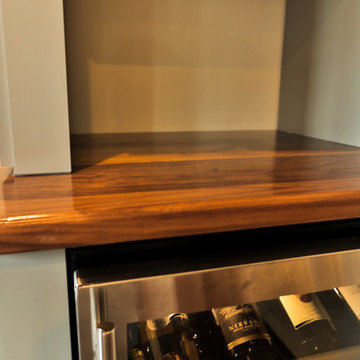
Example of a small country single-wall medium tone wood floor and brown floor home bar design in New York with no sink, recessed-panel cabinets, blue cabinets, wood countertops, beige backsplash and brown countertops
9





