All Backsplash Materials Home Bar with Onyx Countertops Ideas
Refine by:
Budget
Sort by:Popular Today
1 - 20 of 184 photos
Item 1 of 3
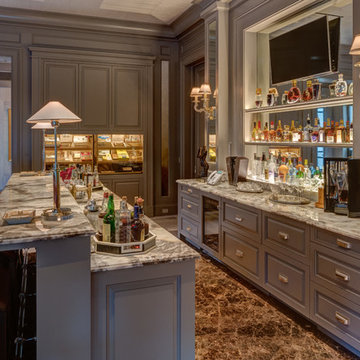
The Bar is the perfect bar set up with Black Storm onyx countertops and marble floors, a commercial humidor, a smoke extraction system, a large sitting area for watching sports and an outsized banquet. The walls are paneled or have a hand painted foil wall covering.
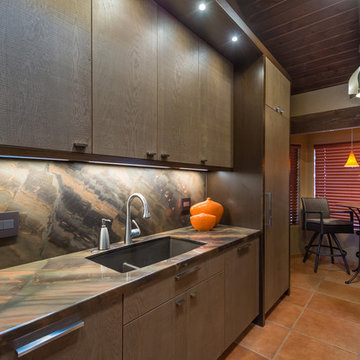
Manufacturer: Wood-Mode & Brookhaven
Door Style: Vanguard Plus, Vista Veneer Plus
Wood: Rough Sawn Euro Oak Veneer; Cherry
Finish: M102 Foundry; 47 Dark Lager

Mid-sized trendy galley ceramic tile and beige floor seated home bar photo in Los Angeles with flat-panel cabinets, light wood cabinets, onyx countertops, beige backsplash and stone slab backsplash
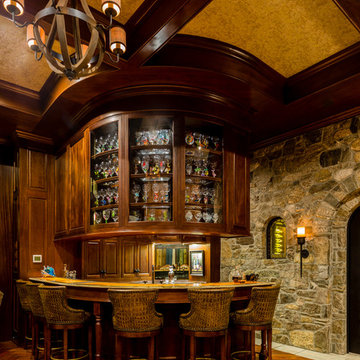
Timeless Tuscan on the Bluff
Inspiration for a mediterranean brown floor and dark wood floor seated home bar remodel in Other with dark wood cabinets, mirror backsplash, onyx countertops and raised-panel cabinets
Inspiration for a mediterranean brown floor and dark wood floor seated home bar remodel in Other with dark wood cabinets, mirror backsplash, onyx countertops and raised-panel cabinets

Mid-sized trendy single-wall ceramic tile and gray floor dry bar photo in Miami with no sink, flat-panel cabinets, light wood cabinets, onyx countertops, beige backsplash, marble backsplash and beige countertops
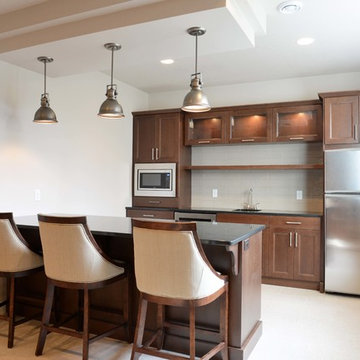
Robb Siverson Photography
Inspiration for a small single-wall ceramic tile seated home bar remodel in Other with an undermount sink, shaker cabinets, medium tone wood cabinets, onyx countertops, gray backsplash and subway tile backsplash
Inspiration for a small single-wall ceramic tile seated home bar remodel in Other with an undermount sink, shaker cabinets, medium tone wood cabinets, onyx countertops, gray backsplash and subway tile backsplash
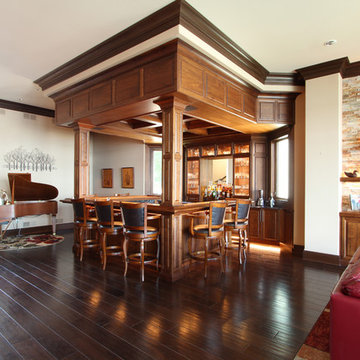
A warm stain walnut is used in this home bar in the cabinetry, soffit panel, the crown molding, the paneled ceiling, the decorative columns, and the ceiling coffers.
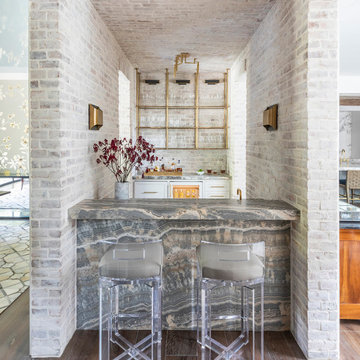
Example of a wet bar design in Houston with an undermount sink, flat-panel cabinets, white cabinets, onyx countertops, gray backsplash, brick backsplash and black countertops
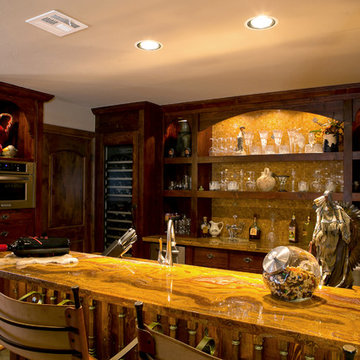
James Photographic Design
Seated home bar - large southwestern l-shaped porcelain tile seated home bar idea in Dallas with an undermount sink, raised-panel cabinets, medium tone wood cabinets, onyx countertops, multicolored backsplash and mosaic tile backsplash
Seated home bar - large southwestern l-shaped porcelain tile seated home bar idea in Dallas with an undermount sink, raised-panel cabinets, medium tone wood cabinets, onyx countertops, multicolored backsplash and mosaic tile backsplash
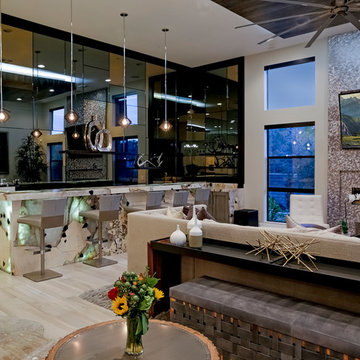
Photography by Richard Faverty of Beckett Studios
Inspiration for a large contemporary galley ceramic tile and beige floor home bar remodel in Las Vegas with an undermount sink, flat-panel cabinets, onyx countertops, black backsplash and mirror backsplash
Inspiration for a large contemporary galley ceramic tile and beige floor home bar remodel in Las Vegas with an undermount sink, flat-panel cabinets, onyx countertops, black backsplash and mirror backsplash
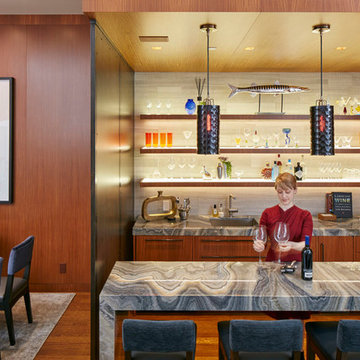
Photos by Dana Hoff
Example of a mid-sized trendy galley medium tone wood floor and brown floor seated home bar design in New York with an undermount sink, flat-panel cabinets, medium tone wood cabinets, onyx countertops, beige backsplash, stone tile backsplash and gray countertops
Example of a mid-sized trendy galley medium tone wood floor and brown floor seated home bar design in New York with an undermount sink, flat-panel cabinets, medium tone wood cabinets, onyx countertops, beige backsplash, stone tile backsplash and gray countertops
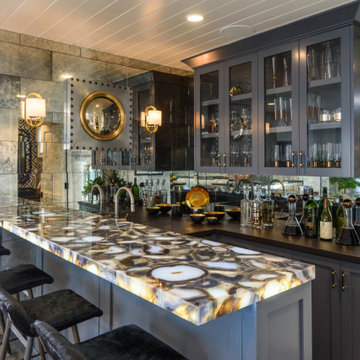
This bar features distressed mirrored backsplash tile and an under lit agate counter top that really makes a statement.
Example of a mid-sized beach style u-shaped medium tone wood floor and beige floor wet bar design in Los Angeles with an undermount sink, shaker cabinets, gray cabinets, onyx countertops, gray backsplash, glass tile backsplash and gray countertops
Example of a mid-sized beach style u-shaped medium tone wood floor and beige floor wet bar design in Los Angeles with an undermount sink, shaker cabinets, gray cabinets, onyx countertops, gray backsplash, glass tile backsplash and gray countertops
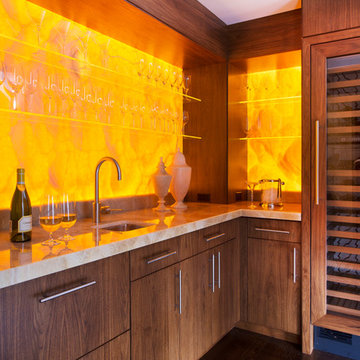
When United Marble Fabricators was hired by builders Adams & Beasley Associates to furnish, fabricate, and install all of the stone and tile in this unique two-story penthouse within the Four Seasons in Boston’s Back
Bay, the immediate focus of nearly all parties involved was more on the stunning views of Boston Common than of the stone and tile surfaces that would eventually adorn the kitchen and bathrooms. That entire focus,
however, would quickly shift to the meticulously designed first floor wet bar nestled into the corner of the two-story living room.
Lewis Interiors and Adams & Beasley Associates designed a wet bar that would attract attention, specifying ¾ inch Honey Onyx for the bar countertop and full-height backsplash. LED panels would be installed
behind the backsplash to illuminate the entire surface without creating
any “hot spots” traditionally associated with backlighting of natural stone.
As the design process evolved, it was decided that the originally specified
glass shelves with wood nosing would be replaced with PPG Starphire
ultra-clear glass that was to be rabbeted into the ¾ inch onyx backsplash
so that the floating shelves would appear to be glowing as they floated,
uninterrupted by moldings of any other materials.
The team first crafted and installed the backsplash, which was fabricated
from shop drawings, delivered to the 15th floor by elevator, and installed
prior to any base cabinetry. The countertops were fabricated with a 2 inch
mitered edge with an eased edge profile, and a 4 inch backsplash was
installed to meet the illuminated full-height backsplash.
The spirit of collaboration was alive and well on this project as the skilled
fabricators and installers of both stone and millwork worked interdependently
with the singular goal of a striking wet bar that would captivate any and
all guests of this stunning penthouse unit and rival the sweeping views of
Boston Common
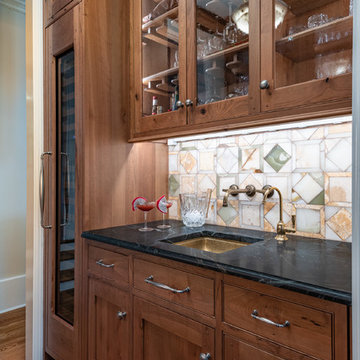
Washington DC - Sleek Modern Home - Kitchen Design by #JenniferGilmer and #Meghan4JenniferGilmer in Washington, D.C Photography by Keith Miller Keiana Photography http://www.gilmerkitchens.com/portfolio-2/#
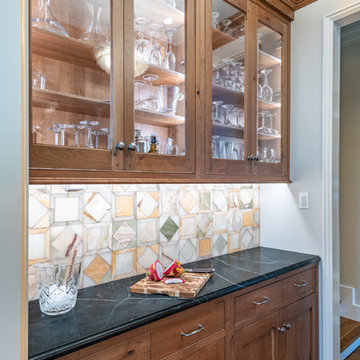
Washington DC - Sleek Modern Home - Kitchen Design by #JenniferGilmer and #Meghan4JenniferGilmer in Washington, D.C Photography by Keith Miller Keiana Photography http://www.gilmerkitchens.com/portfolio-2/#
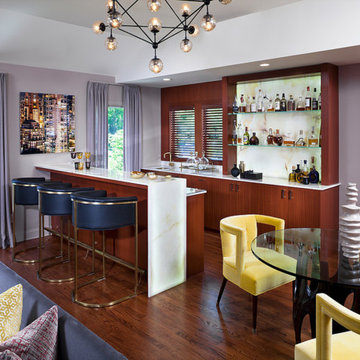
in this great room addition we designed a modern cherry flat panel bar and onyx waterfall 2 level floating bar. the onyx is underlit for high drama. the glass top arteriors game table is surrounded by vintage yellow mohair game chairs.
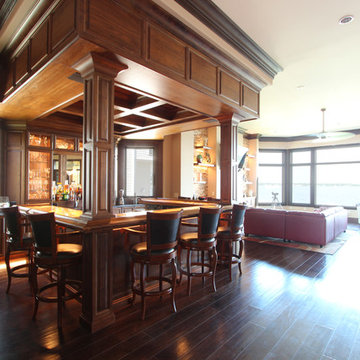
Lighting plays a key role in this home bar. LED tape lighting was used in the wall cabinets behind the leaded glass panels, in the toe space of the base cabinets, under neath the onyx countertops that were inlaid into the wood frame that features the bar rail.
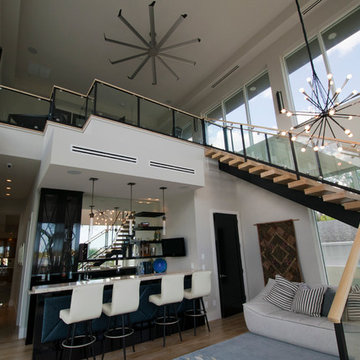
Jessa Andre Studios
Example of a large trendy u-shaped light wood floor seated home bar design in Orlando with an undermount sink, dark wood cabinets, onyx countertops and mirror backsplash
Example of a large trendy u-shaped light wood floor seated home bar design in Orlando with an undermount sink, dark wood cabinets, onyx countertops and mirror backsplash
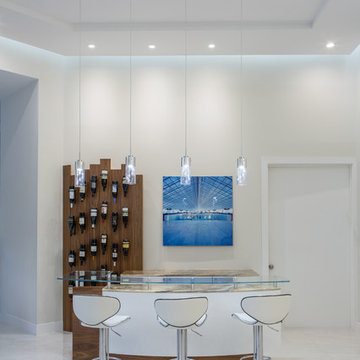
Enjoy at drink at this creatively designed bar of walnut and white lacquer. The floating ceiling is shaped to mirror the bar and backlit to highlight. Onyx countertops pull the colors all together.
All Backsplash Materials Home Bar with Onyx Countertops Ideas

Stephen Reed Photography
Inspiration for a mid-sized timeless single-wall medium tone wood floor and brown floor wet bar remodel in Dallas with an undermount sink, recessed-panel cabinets, dark wood cabinets, onyx countertops, brown backsplash, wood backsplash and black countertops
Inspiration for a mid-sized timeless single-wall medium tone wood floor and brown floor wet bar remodel in Dallas with an undermount sink, recessed-panel cabinets, dark wood cabinets, onyx countertops, brown backsplash, wood backsplash and black countertops
1





