Home Bar with Soapstone Countertops and Concrete Countertops Ideas
Refine by:
Budget
Sort by:Popular Today
1 - 20 of 861 photos
Item 1 of 3
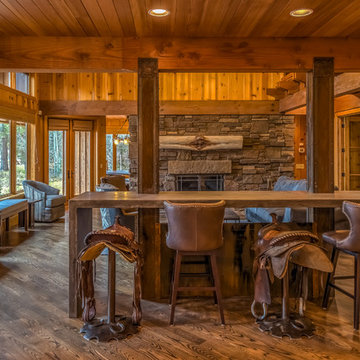
Fun rustic saddle seating in this rustic luxury home in Black Butte Ranch, Oregon. Photography by The Hidden Touch.
Mid-sized southwest light wood floor and brown floor seated home bar photo in Other with concrete countertops
Mid-sized southwest light wood floor and brown floor seated home bar photo in Other with concrete countertops
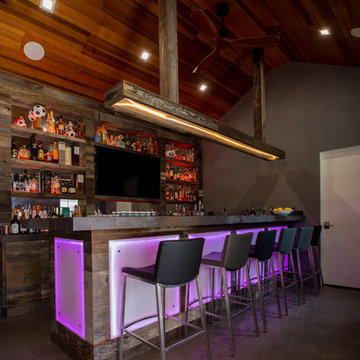
Outdoor enclosed bar. Perfe
Inspiration for a mid-sized industrial u-shaped concrete floor and gray floor seated home bar remodel in San Francisco with an undermount sink, open cabinets, distressed cabinets, concrete countertops, wood backsplash and gray countertops
Inspiration for a mid-sized industrial u-shaped concrete floor and gray floor seated home bar remodel in San Francisco with an undermount sink, open cabinets, distressed cabinets, concrete countertops, wood backsplash and gray countertops
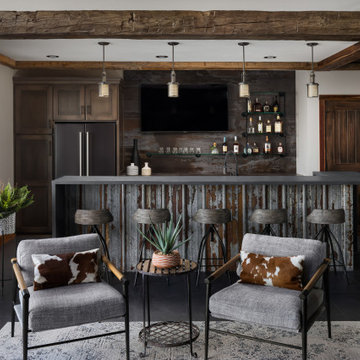
Seated home bar - mid-sized farmhouse galley black floor seated home bar idea in Other with concrete countertops, gray backsplash and gray countertops

Mid-sized elegant galley dark wood floor and brown floor wet bar photo in Houston with an undermount sink, beaded inset cabinets, blue cabinets, soapstone countertops, mirror backsplash and black countertops
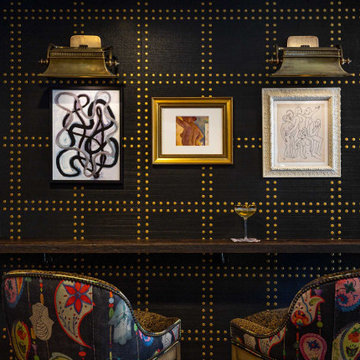
An otherwise unremarkable lower level is now a layered, multifunctional room including a place to play, watch, sleep, and drink. Our client didn’t want light, bright, airy grey and white - PASS! She wanted established, lived-in, stories to tell, more to make, and endless interest. So we put in true French Oak planks stained in a tobacco tone, dressed the walls in gold rivets and black hemp paper, and filled them with vintage art and lighting. We added a bar, sleeper sofa of dreams, and wrapped a drink ledge around the room so players can easily free up their hands to line up their next shot or elbow bump a teammate for encouragement! Soapstone, aged brass, blackened steel, antiqued mirrors, distressed woods and vintage inspired textiles are all at home in this story - GAME ON!
Check out the laundry details as well. The beloved house cats claimed the entire corner of cabinetry for the ultimate maze (and clever litter box concealment).
Overall, a WIN-WIN!

This steeply sloped property was converted into a backyard retreat through the use of natural and man-made stone. The natural gunite swimming pool includes a sundeck and waterfall and is surrounded by a generous paver patio, seat walls and a sunken bar. A Koi pond, bocce court and night-lighting provided add to the interest and enjoyment of this landscape.
This beautiful redesign was also featured in the Interlock Design Magazine. Explained perfectly in ICPI, “Some spa owners might be jealous of the newly revamped backyard of Wayne, NJ family: 5,000 square feet of outdoor living space, complete with an elevated patio area, pool and hot tub lined with natural rock, a waterfall bubbling gently down from a walkway above, and a cozy fire pit tucked off to the side. The era of kiddie pools, Coleman grills and fold-up lawn chairs may be officially over.”

The Ginesi Speakeasy is the ideal at-home entertaining space. A two-story extension right off this home's kitchen creates a warm and inviting space for family gatherings and friendly late nights.

Picture Perfect House
Inspiration for a mid-sized transitional single-wall slate floor and black floor wet bar remodel in Chicago with an undermount sink, recessed-panel cabinets, medium tone wood cabinets, soapstone countertops, white backsplash, wood backsplash and black countertops
Inspiration for a mid-sized transitional single-wall slate floor and black floor wet bar remodel in Chicago with an undermount sink, recessed-panel cabinets, medium tone wood cabinets, soapstone countertops, white backsplash, wood backsplash and black countertops

Michael Lee
Small transitional single-wall dark wood floor and brown floor wet bar photo in Boston with an undermount sink, flat-panel cabinets, dark wood cabinets, black backsplash, soapstone countertops and mirror backsplash
Small transitional single-wall dark wood floor and brown floor wet bar photo in Boston with an undermount sink, flat-panel cabinets, dark wood cabinets, black backsplash, soapstone countertops and mirror backsplash

Lower level entry and bar
Example of a mid-sized mountain style galley porcelain tile seated home bar design in Denver with soapstone countertops, multicolored backsplash and stone tile backsplash
Example of a mid-sized mountain style galley porcelain tile seated home bar design in Denver with soapstone countertops, multicolored backsplash and stone tile backsplash

Example of a trendy light wood floor wet bar design in Grand Rapids with an undermount sink, flat-panel cabinets, white cabinets, concrete countertops, white backsplash, ceramic backsplash and gray countertops

DENISE DAVIES
Example of a mid-sized trendy single-wall light wood floor and beige floor wet bar design in New York with flat-panel cabinets, medium tone wood cabinets, soapstone countertops, gray backsplash, an undermount sink and gray countertops
Example of a mid-sized trendy single-wall light wood floor and beige floor wet bar design in New York with flat-panel cabinets, medium tone wood cabinets, soapstone countertops, gray backsplash, an undermount sink and gray countertops
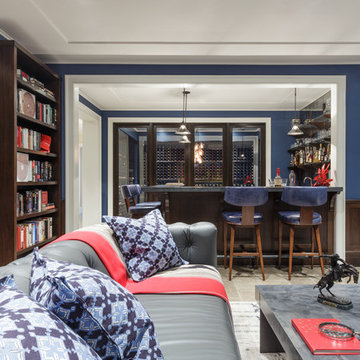
Wine Room and Bar off Theater
photo: David Duncan Livingston
Inspiration for a large transitional l-shaped limestone floor home bar remodel in San Francisco with soapstone countertops and gray backsplash
Inspiration for a large transitional l-shaped limestone floor home bar remodel in San Francisco with soapstone countertops and gray backsplash
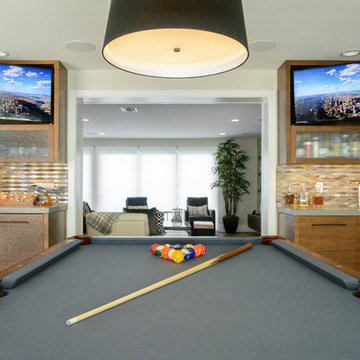
40' Sony TV for a pool table room, elegant game room
Example of a large trendy single-wall light wood floor and brown floor wet bar design in Orange County with an undermount sink, flat-panel cabinets, light wood cabinets, concrete countertops, beige backsplash, mosaic tile backsplash and gray countertops
Example of a large trendy single-wall light wood floor and brown floor wet bar design in Orange County with an undermount sink, flat-panel cabinets, light wood cabinets, concrete countertops, beige backsplash, mosaic tile backsplash and gray countertops

Photo: Everett & Soule
Inspiration for a huge rustic single-wall limestone floor seated home bar remodel in Orlando with dark wood cabinets, soapstone countertops, brown backsplash and wood backsplash
Inspiration for a huge rustic single-wall limestone floor seated home bar remodel in Orlando with dark wood cabinets, soapstone countertops, brown backsplash and wood backsplash
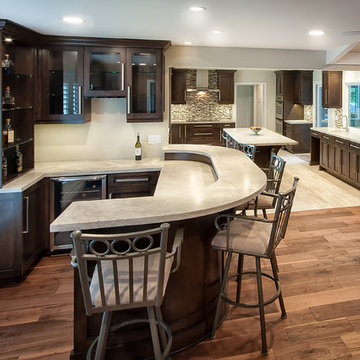
Now you can see the advantage of removing the wall and opening up the kitchen to the family area. The owner can stand behind his brand new bar, talk to his guest and still have a great view of the 80 inch TV screen on the opposite wall. For continuity, the cabinetry and countertops match what we used in the kitchen.

Large cottage l-shaped ceramic tile and gray floor wet bar photo in Indianapolis with light wood cabinets, concrete countertops, multicolored backsplash and mirror backsplash

Mike Ortega
Example of a large transitional l-shaped travertine floor wet bar design in Houston with an undermount sink, shaker cabinets, light wood cabinets, concrete countertops, gray backsplash and stone slab backsplash
Example of a large transitional l-shaped travertine floor wet bar design in Houston with an undermount sink, shaker cabinets, light wood cabinets, concrete countertops, gray backsplash and stone slab backsplash
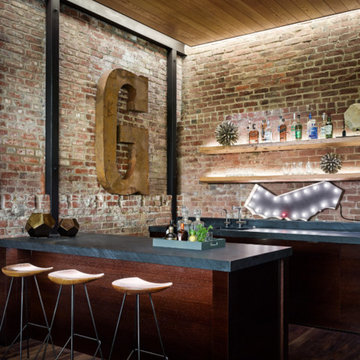
Example of a large urban single-wall dark wood floor and brown floor seated home bar design in San Francisco with an undermount sink, dark wood cabinets, concrete countertops, red backsplash and brick backsplash
Home Bar with Soapstone Countertops and Concrete Countertops Ideas
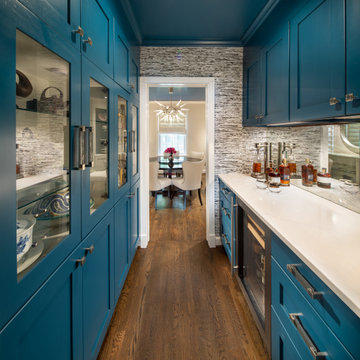
Chevy Chase MD kitchen, butlers pantry, guest bath by Tobedesign
Example of a trendy galley dark wood floor and brown floor dry bar design in DC Metro with blue cabinets, soapstone countertops, mirror backsplash and white countertops
Example of a trendy galley dark wood floor and brown floor dry bar design in DC Metro with blue cabinets, soapstone countertops, mirror backsplash and white countertops
1





