Home Bar with Soapstone Countertops and Stainless Steel Countertops Ideas
Refine by:
Budget
Sort by:Popular Today
1 - 20 of 561 photos
Item 1 of 3

Marco Ricca
Inspiration for a mid-sized transitional ceramic tile and gray floor home bar remodel in Denver with gray cabinets, brown backsplash, stainless steel countertops, ceramic backsplash, gray countertops and shaker cabinets
Inspiration for a mid-sized transitional ceramic tile and gray floor home bar remodel in Denver with gray cabinets, brown backsplash, stainless steel countertops, ceramic backsplash, gray countertops and shaker cabinets

Mid-sized elegant galley dark wood floor and brown floor wet bar photo in Houston with an undermount sink, beaded inset cabinets, blue cabinets, soapstone countertops, mirror backsplash and black countertops

The Ginesi Speakeasy is the ideal at-home entertaining space. A two-story extension right off this home's kitchen creates a warm and inviting space for family gatherings and friendly late nights.

Picture Perfect House
Inspiration for a mid-sized transitional single-wall slate floor and black floor wet bar remodel in Chicago with an undermount sink, recessed-panel cabinets, medium tone wood cabinets, soapstone countertops, white backsplash, wood backsplash and black countertops
Inspiration for a mid-sized transitional single-wall slate floor and black floor wet bar remodel in Chicago with an undermount sink, recessed-panel cabinets, medium tone wood cabinets, soapstone countertops, white backsplash, wood backsplash and black countertops

Michael Lee
Small transitional single-wall dark wood floor and brown floor wet bar photo in Boston with an undermount sink, flat-panel cabinets, dark wood cabinets, black backsplash, soapstone countertops and mirror backsplash
Small transitional single-wall dark wood floor and brown floor wet bar photo in Boston with an undermount sink, flat-panel cabinets, dark wood cabinets, black backsplash, soapstone countertops and mirror backsplash

Lower level entry and bar
Example of a mid-sized mountain style galley porcelain tile seated home bar design in Denver with soapstone countertops, multicolored backsplash and stone tile backsplash
Example of a mid-sized mountain style galley porcelain tile seated home bar design in Denver with soapstone countertops, multicolored backsplash and stone tile backsplash

DENISE DAVIES
Example of a mid-sized trendy single-wall light wood floor and beige floor wet bar design in New York with flat-panel cabinets, medium tone wood cabinets, soapstone countertops, gray backsplash, an undermount sink and gray countertops
Example of a mid-sized trendy single-wall light wood floor and beige floor wet bar design in New York with flat-panel cabinets, medium tone wood cabinets, soapstone countertops, gray backsplash, an undermount sink and gray countertops
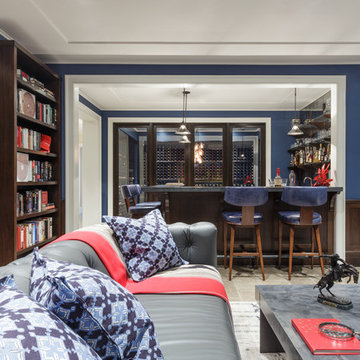
Wine Room and Bar off Theater
photo: David Duncan Livingston
Inspiration for a large transitional l-shaped limestone floor home bar remodel in San Francisco with soapstone countertops and gray backsplash
Inspiration for a large transitional l-shaped limestone floor home bar remodel in San Francisco with soapstone countertops and gray backsplash

Photo: Everett & Soule
Inspiration for a huge rustic single-wall limestone floor seated home bar remodel in Orlando with dark wood cabinets, soapstone countertops, brown backsplash and wood backsplash
Inspiration for a huge rustic single-wall limestone floor seated home bar remodel in Orlando with dark wood cabinets, soapstone countertops, brown backsplash and wood backsplash
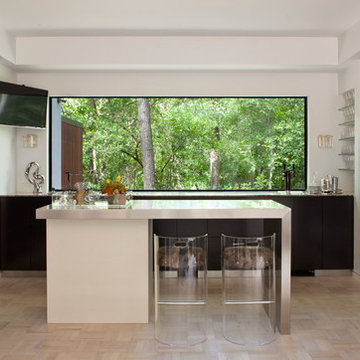
Photo By: Nick Johnson
Inspiration for a contemporary seated home bar remodel in Houston with stainless steel countertops
Inspiration for a contemporary seated home bar remodel in Houston with stainless steel countertops
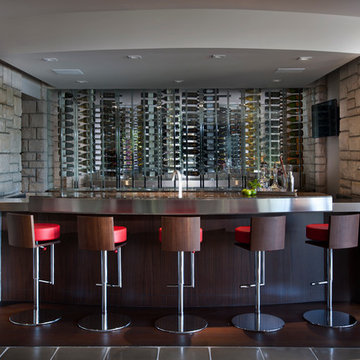
Custom built bar with a view into the wine cellar is cleverly done with the mix of different materials like stainless steel, ribbon sapele, stone, and glass.
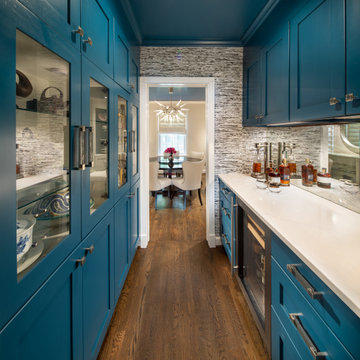
Chevy Chase MD kitchen, butlers pantry, guest bath by Tobedesign
Example of a trendy galley dark wood floor and brown floor dry bar design in DC Metro with blue cabinets, soapstone countertops, mirror backsplash and white countertops
Example of a trendy galley dark wood floor and brown floor dry bar design in DC Metro with blue cabinets, soapstone countertops, mirror backsplash and white countertops

Connie Anderson
Example of a huge classic galley brick floor and multicolored floor wet bar design in Houston with recessed-panel cabinets, distressed cabinets, soapstone countertops, a drop-in sink and black countertops
Example of a huge classic galley brick floor and multicolored floor wet bar design in Houston with recessed-panel cabinets, distressed cabinets, soapstone countertops, a drop-in sink and black countertops
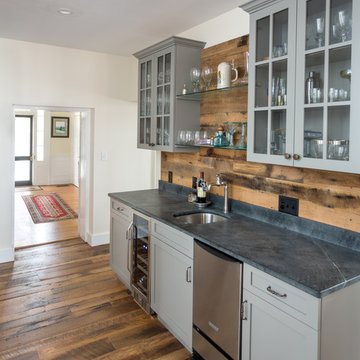
A home wet bar contains a wine cooler, ice machine, cabinets with pull-out drawers, glass shelving with under-cabinet lighting, and the same reclaimed barn wood in the back splash as is used on the floor.
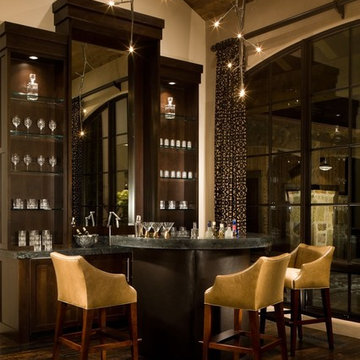
Inspiration for a mid-sized modern single-wall dark wood floor seated home bar remodel in Denver with shaker cabinets, dark wood cabinets and soapstone countertops
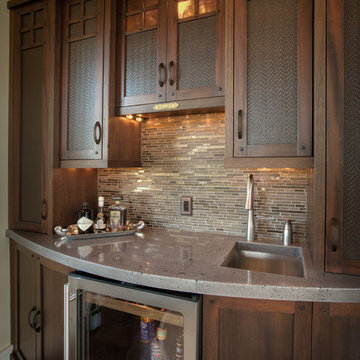
Wet bar - mid-sized craftsman single-wall dark wood floor wet bar idea in Detroit with an undermount sink, shaker cabinets, dark wood cabinets, stainless steel countertops, beige backsplash and matchstick tile backsplash
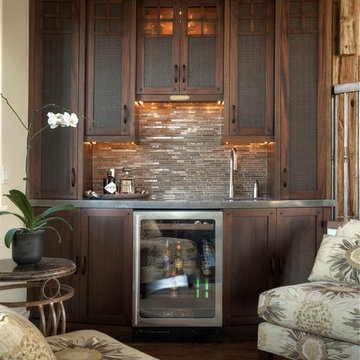
Example of a mid-sized arts and crafts single-wall dark wood floor wet bar design in Detroit with an undermount sink, shaker cabinets, dark wood cabinets, stainless steel countertops, beige backsplash and matchstick tile backsplash
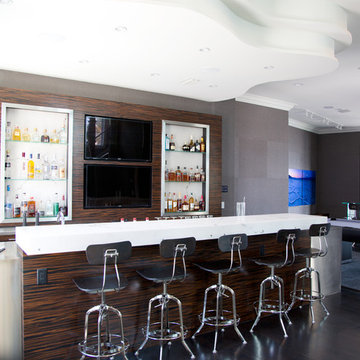
Wet bar - large contemporary single-wall dark wood floor wet bar idea in Miami with an undermount sink and stainless steel countertops
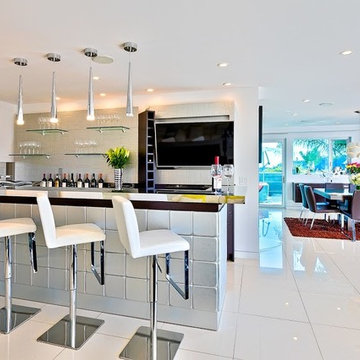
Seated home bar - large contemporary single-wall porcelain tile and white floor seated home bar idea in Los Angeles with stainless steel countertops and gray backsplash
Home Bar with Soapstone Countertops and Stainless Steel Countertops Ideas
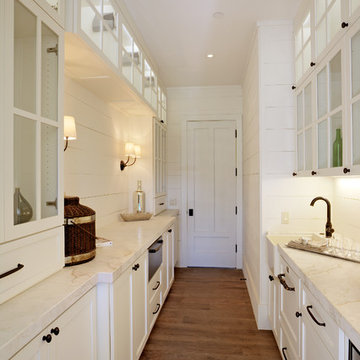
Located on a serene country lane in an exclusive neighborhood near the village of Yountville. This contemporary 7352 +/-sq. ft. farmhouse combines sophisticated contemporary style with time-honored sensibilities. Pool, fire-pit and bocce court. 2 acre, including a Cabernet vineyard. We designed all of the interior floor plan layout, finishes, fittings, and consulted on the exterior building finishes.
1





