Home Bar with Stone Tile Backsplash and Brown Countertops Ideas
Refine by:
Budget
Sort by:Popular Today
1 - 20 of 131 photos
Item 1 of 3
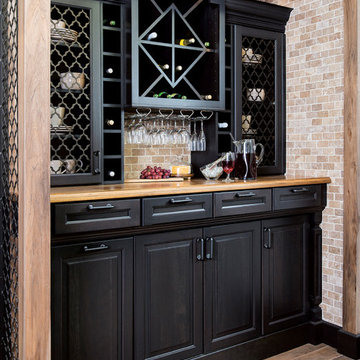
Small trendy single-wall porcelain tile and brown floor wet bar photo in St Louis with raised-panel cabinets, black cabinets, wood countertops, beige backsplash, stone tile backsplash and brown countertops
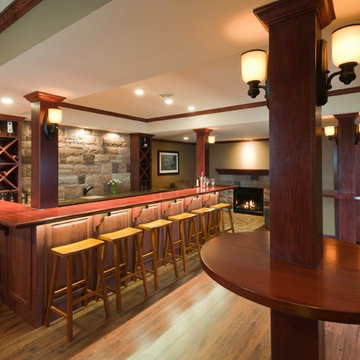
Inspiration for a mid-sized timeless l-shaped dark wood floor and brown floor seated home bar remodel in Other with wood countertops, multicolored backsplash, stone tile backsplash, open cabinets, dark wood cabinets, an undermount sink and brown countertops
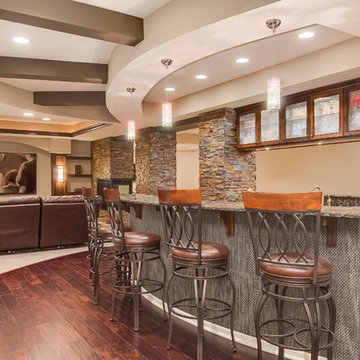
Wet bar front with marble countertops and dark wood ceiling detail. The pendant lighting paired with the glass shelving give this wetbar an elegant feel. ©Finished Basement Company

This guest bedroom transform into a family room and a murphy bed is lowered with guests need a place to sleep. Built in cherry cabinets and cherry paneling is around the entire room. The glass cabinet houses a humidor for cigar storage. Two floating shelves offer a spot for display and stacked stone is behind them to add texture. A TV was built in to the cabinets so it is the ultimate relaxing zone. A murphy bed folds down when an extra bed is needed.
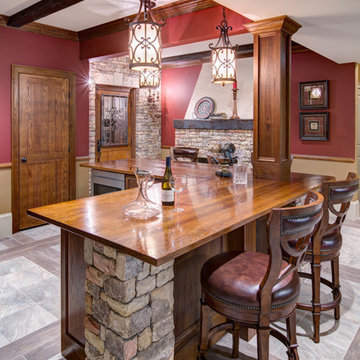
This client wanted their Terrace Level to be comprised of the warm finishes and colors found in a true Tuscan home. Basement was completely unfinished so once we space planned for all necessary areas including pre-teen media area and game room, adult media area, home bar and wine cellar guest suite and bathroom; we started selecting materials that were authentic and yet low maintenance since the entire space opens to an outdoor living area with pool. The wood like porcelain tile used to create interest on floors was complimented by custom distressed beams on the ceilings. Real stucco walls and brick floors lit by a wrought iron lantern create a true wine cellar mood. A sloped fireplace designed with brick, stone and stucco was enhanced with the rustic wood beam mantle to resemble a fireplace seen in Italy while adding a perfect and unexpected rustic charm and coziness to the bar area. Finally decorative finishes were applied to columns for a layered and worn appearance. Tumbled stone backsplash behind the bar was hand painted for another one of a kind focal point. Some other important features are the double sided iron railed staircase designed to make the space feel more unified and open and the barrel ceiling in the wine cellar. Carefully selected furniture and accessories complete the look.
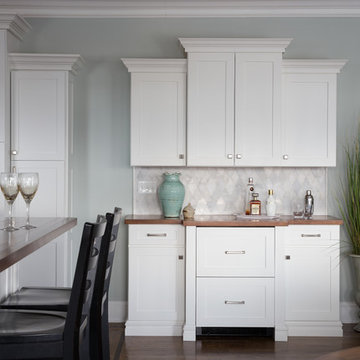
This home bar was added and designed to coordinate with the kitchen cabinetry as if it had been in place from the start; it is identical to the original pantry standing next to it. The wood countertop on the bar, coordinates with the island. The rhomboid-shaped carrara marble backsplash adds interest to this understated bar. The refrigerator drawers in the lower center, along with additional storage for bar equipment, offers the ideal self-serve option for party guests while keeping pathways clear for walking. The bar also creates a natural transition between the kitchen, dining alcove and living room while allowing each to relate to the other.

Lower level wet bar with beverage center, dishwasher, custom cabinets and natural stone backsplash.
Example of a mid-sized classic u-shaped ceramic tile and brown floor wet bar design in Minneapolis with an undermount sink, flat-panel cabinets, medium tone wood cabinets, granite countertops, beige backsplash, stone tile backsplash and brown countertops
Example of a mid-sized classic u-shaped ceramic tile and brown floor wet bar design in Minneapolis with an undermount sink, flat-panel cabinets, medium tone wood cabinets, granite countertops, beige backsplash, stone tile backsplash and brown countertops
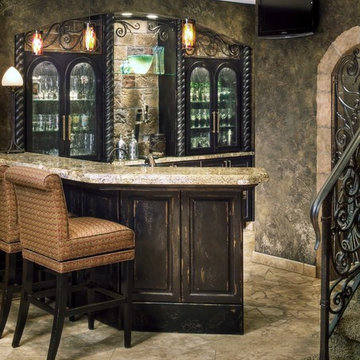
This makeover took an existing oak cabinet and updated it by creating a faux finish that has a shabby chic touch. The display wall was redesigned to hold crystal and a stone accented niche for the unique wine opener. The wood detail is a new design completely revamped. The oak stairway has been replaced with a Renaissance iron stair rail. Red multicolored pendants hang above the granite top. The Travertine tile floor reflects a touch of Tuscany and extends into a broken tile design as it flows behind the bar. The area under the stair has been redesigned as a wine cellar complimented by the faux stone arch.

Alan Wycheck Photography
Wet bar - mid-sized rustic single-wall medium tone wood floor and brown floor wet bar idea in Other with no sink, raised-panel cabinets, blue cabinets, wood countertops, multicolored backsplash, stone tile backsplash and brown countertops
Wet bar - mid-sized rustic single-wall medium tone wood floor and brown floor wet bar idea in Other with no sink, raised-panel cabinets, blue cabinets, wood countertops, multicolored backsplash, stone tile backsplash and brown countertops

A basement should be a warm wonderful place to spend time with family in friends. But this one in a Warminster was a dark dingy place that the homeowners avoided. Our team took this blank canvas and added a Bathroom, Bar, and Mud Room. We were able to create a clean and open contemporary look that the home owners love. Now it’s hard to get them upstairs. Their new living space has changed their lives and we are thrilled to have made that possible.

Navy blue beverage bar with glass wall cabinet + butcher block countertop.
Inspiration for a small farmhouse single-wall dark wood floor and brown floor wet bar remodel in Kansas City with an undermount sink, shaker cabinets, blue cabinets, wood countertops, brown backsplash, stone tile backsplash and brown countertops
Inspiration for a small farmhouse single-wall dark wood floor and brown floor wet bar remodel in Kansas City with an undermount sink, shaker cabinets, blue cabinets, wood countertops, brown backsplash, stone tile backsplash and brown countertops
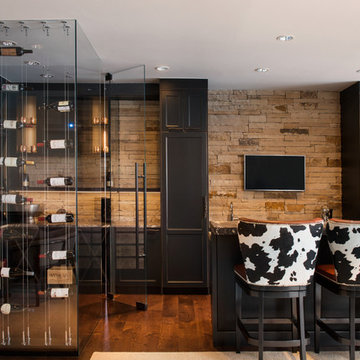
Mid-sized trendy galley dark wood floor and brown floor seated home bar photo in Denver with black cabinets, recessed-panel cabinets, brown backsplash, stone tile backsplash and brown countertops
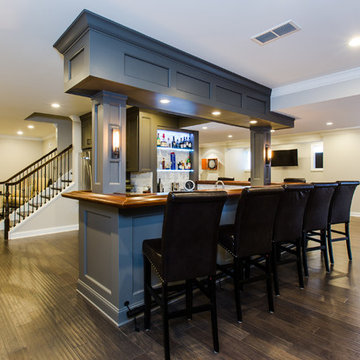
A basement should be a warm wonderful place to spend time with family in friends. But this one in a Warminster was a dark dingy place that the homeowners avoided. Our team took this blank canvas and added a Bathroom, Bar, and Mud Room. We were able to create a clean and open contemporary look that the home owners love. Now it’s hard to get them upstairs. Their new living space has changed their lives and we are thrilled to have made that possible.
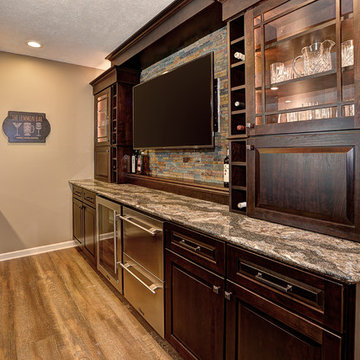
Inspiration for a mid-sized timeless single-wall medium tone wood floor and brown floor seated home bar remodel in Other with an undermount sink, raised-panel cabinets, dark wood cabinets, granite countertops, multicolored backsplash, stone tile backsplash and brown countertops
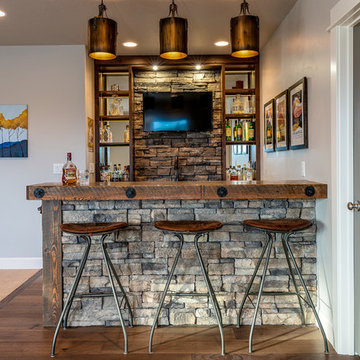
Arts and crafts u-shaped dark wood floor and brown floor seated home bar photo in Other with an undermount sink, shaker cabinets, wood countertops, multicolored backsplash, stone tile backsplash and brown countertops
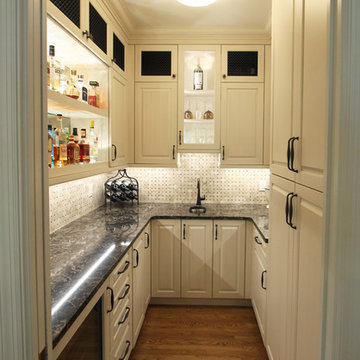
Wet bar - small traditional u-shaped medium tone wood floor and brown floor wet bar idea in Other with an undermount sink, raised-panel cabinets, beige cabinets, quartz countertops, beige backsplash, stone tile backsplash and brown countertops

Lower level entertainment space: Great walnut bar with authentic elbow rest. Nautical copper lights.
Inspiration for a large timeless galley terra-cotta tile and beige floor seated home bar remodel in Minneapolis with an undermount sink, raised-panel cabinets, white cabinets, wood countertops, beige backsplash, stone tile backsplash and brown countertops
Inspiration for a large timeless galley terra-cotta tile and beige floor seated home bar remodel in Minneapolis with an undermount sink, raised-panel cabinets, white cabinets, wood countertops, beige backsplash, stone tile backsplash and brown countertops
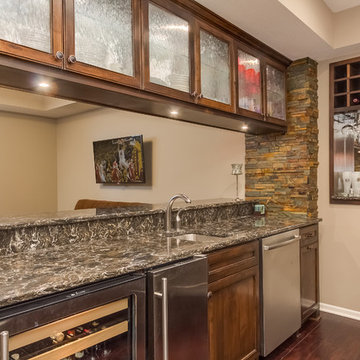
The wet bar features a marble drink ledge overlooking the game room, glass front cabinets with the natural stacked stone accents bringing warmth to the space. ©Finished Basement Company
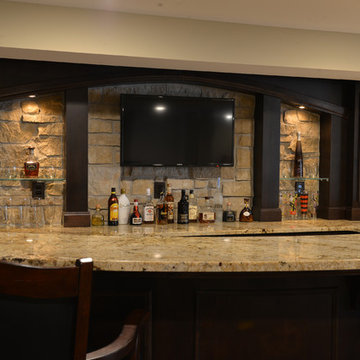
Example of a mid-sized mountain style galley dark wood floor and brown floor wet bar design in St Louis with dark wood cabinets, granite countertops, gray backsplash, stone tile backsplash and brown countertops
Home Bar with Stone Tile Backsplash and Brown Countertops Ideas
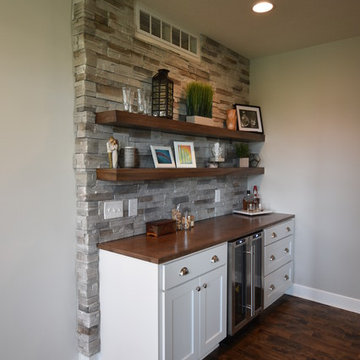
Example of a transitional dark wood floor and brown floor home bar design in Kansas City with no sink, shaker cabinets, white cabinets, wood countertops, gray backsplash, stone tile backsplash and brown countertops
1





