Home Bar with Wood Countertops and Subway Tile Backsplash Ideas
Refine by:
Budget
Sort by:Popular Today
1 - 20 of 78 photos
Item 1 of 3
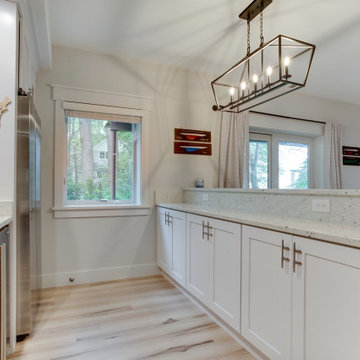
Designed by Katherine Dashiell of Reico Kitchen & Bath in Annapolis, MD in collaboration with Emory Construction, this coastal transitional inspired project features cabinet designs for the kitchen, bar, powder room, primary bathroom and laundry room.
The kitchen design features Merillat Classic Tolani in a Cotton finish on the perimeter kitchen cabinets. For the kitchen island, the cabinets are Merillat Masterpiece Montresano Rustic Alder in a Husk Suede finish. The design also includes a Kohler Whitehaven sink.
The bar design features Green Forest Cabinetry in the Park Place door style with a White finish.
The powder room bathroom design features Merillat Classic in the Tolani door style in a Nightfall finish.
The primary bathroom design features Merillat Masterpiece cabinets in the Turner door style in Rustic Alder with a Husk Suede finish.
The laundry room features Green Forest Cabinetry in the Park Place door style with a Spéciale Grey finish.
“This was our second project working with Reico. The overall process is overwhelming given the infinite layout options and design combinations so having the experienced team at Reico listen to our vision and put it on paper was invaluable,” said the client. “They considered our budget and thoughtfully allocated the dollars.”
“The team at Reico never balked if we requested a quote in a different product line or a tweak to the layout. The communication was prompt, professional and easy to understand. And of course, the finished product came together beautifully – better than we could have ever imagined! Katherine and Angel at the Annapolis location were our primary contacts and we can’t thank them enough for all of their hard work and care they put into our project.”
Photos courtesy of BTW Images LLC.

Transitional carpeted and gray floor wet bar photo in Minneapolis with an undermount sink, wood countertops, white backsplash, subway tile backsplash and brown countertops

Combination wet bar and coffee bar. Bottom drawer is sized for liquor bottles.
Joyelle West Photography
Small elegant single-wall light wood floor wet bar photo in Boston with an undermount sink, white cabinets, wood countertops, white backsplash, subway tile backsplash, brown countertops and shaker cabinets
Small elegant single-wall light wood floor wet bar photo in Boston with an undermount sink, white cabinets, wood countertops, white backsplash, subway tile backsplash, brown countertops and shaker cabinets

Example of a classic single-wall dark wood floor and brown floor wet bar design in New York with an undermount sink, recessed-panel cabinets, gray cabinets, wood countertops, gray backsplash, subway tile backsplash and brown countertops
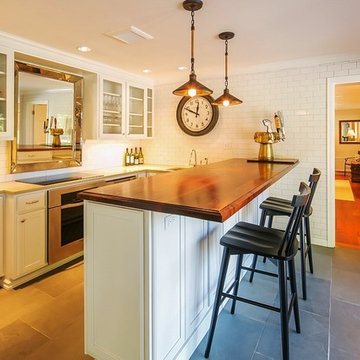
Inspiration for a huge transitional single-wall porcelain tile wet bar remodel in Seattle with an undermount sink, shaker cabinets, white cabinets, wood countertops, white backsplash and subway tile backsplash
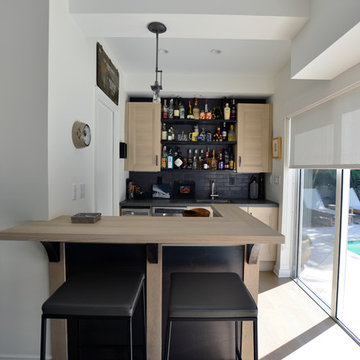
Wet bar - small contemporary single-wall beige floor wet bar idea in Miami with an undermount sink, shaker cabinets, light wood cabinets, wood countertops, black backsplash and subway tile backsplash
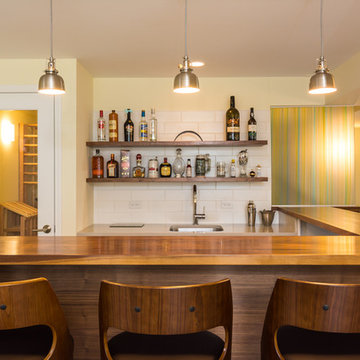
This is a custom walnut wood bar and counter! We also used walnut for the floating wooden shelves and bar stools. The walls are painted Tint of Honey 1187 from Sherwin-Williams.
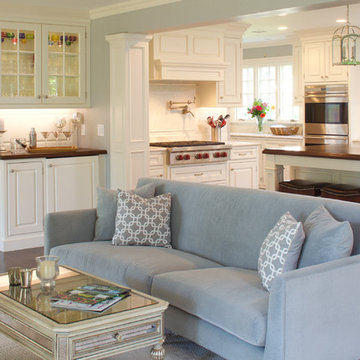
JWH Custom Bar Cabinetry with walnut countertops and paneled backsplash. Glass shelves and interior LED lights.
Cabinetry Designer: Jennifer Howard
Contractor: Landmark Construction
Photographer: Mick Hales
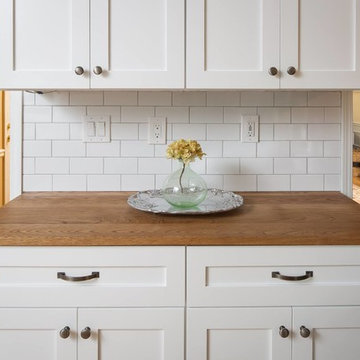
Wet bar - mid-sized transitional single-wall medium tone wood floor and brown floor wet bar idea in Minneapolis with no sink, shaker cabinets, white cabinets, wood countertops, white backsplash, subway tile backsplash and brown countertops
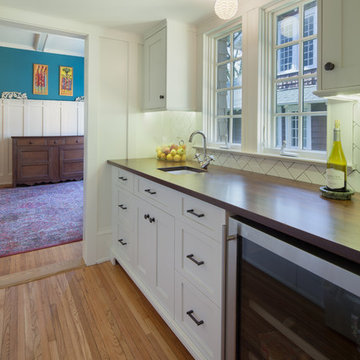
contractor: Stirling Group, Charlotte, NC
architect: Studio H Design, Charlotte, NC
photography: Sterling E. Stevens Design Photo, Raleigh, NC
engineering: Intelligent Design Engineering, Charlotte, NC
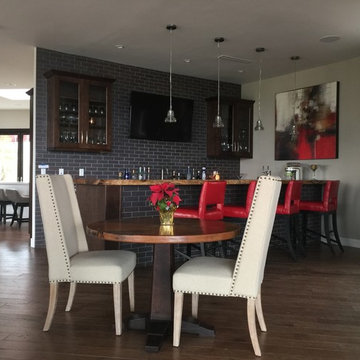
Automated Environments
Phoenix Area Expert Home Media Design and Solutions
Location: 1853 S. HORNE, SUITE 5
SUITE 5
Mesa, AZ 85204
Seated home bar - mid-sized traditional single-wall dark wood floor seated home bar idea in Phoenix with an undermount sink, shaker cabinets, dark wood cabinets, wood countertops, black backsplash and subway tile backsplash
Seated home bar - mid-sized traditional single-wall dark wood floor seated home bar idea in Phoenix with an undermount sink, shaker cabinets, dark wood cabinets, wood countertops, black backsplash and subway tile backsplash
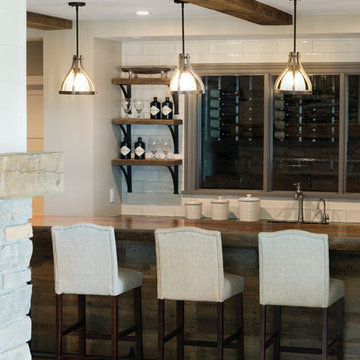
Photos by Spacecrafting Photography
Example of a beach style wet bar design in Minneapolis with distressed cabinets, wood countertops, white backsplash, subway tile backsplash and brown countertops
Example of a beach style wet bar design in Minneapolis with distressed cabinets, wood countertops, white backsplash, subway tile backsplash and brown countertops
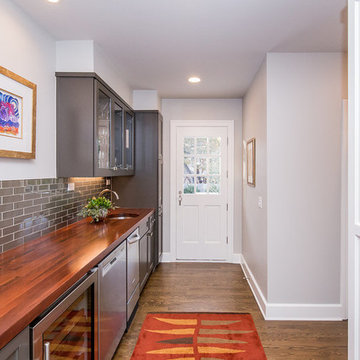
Builder: Oliver Custom Homes
Architect: Witt Architecture Office
Photographer: Casey Chapman Ross
Large transitional single-wall medium tone wood floor and brown floor wet bar photo in Austin with an undermount sink, glass-front cabinets, gray cabinets, wood countertops, gray backsplash, subway tile backsplash and brown countertops
Large transitional single-wall medium tone wood floor and brown floor wet bar photo in Austin with an undermount sink, glass-front cabinets, gray cabinets, wood countertops, gray backsplash, subway tile backsplash and brown countertops
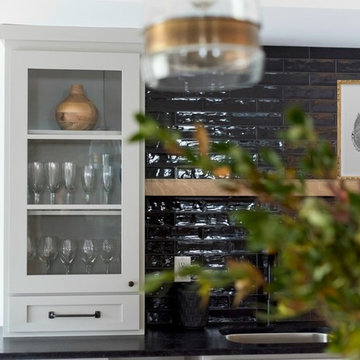
Sarah Shields
Inspiration for a mid-sized cottage single-wall medium tone wood floor and beige floor wet bar remodel in Indianapolis with an undermount sink, shaker cabinets, white cabinets, wood countertops, black backsplash, subway tile backsplash and beige countertops
Inspiration for a mid-sized cottage single-wall medium tone wood floor and beige floor wet bar remodel in Indianapolis with an undermount sink, shaker cabinets, white cabinets, wood countertops, black backsplash, subway tile backsplash and beige countertops
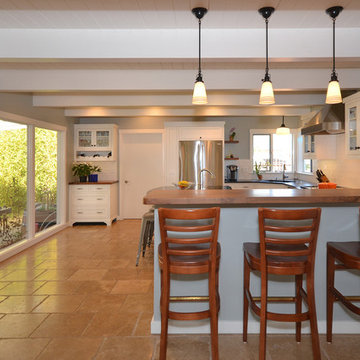
The mid-century style of the bar area involves exposed ceiling beams that add amazing detail to the ceiling. The white shaker cabinets combined with the beige tiles add a bright contrast to the darker walls.
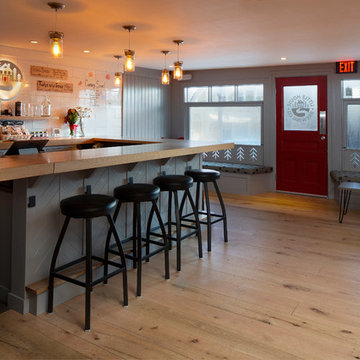
Photo by: Caryn B. Davis
Seated home bar - small transitional l-shaped light wood floor and brown floor seated home bar idea in Bridgeport with shaker cabinets, gray cabinets, wood countertops, white backsplash, subway tile backsplash and brown countertops
Seated home bar - small transitional l-shaped light wood floor and brown floor seated home bar idea in Bridgeport with shaker cabinets, gray cabinets, wood countertops, white backsplash, subway tile backsplash and brown countertops
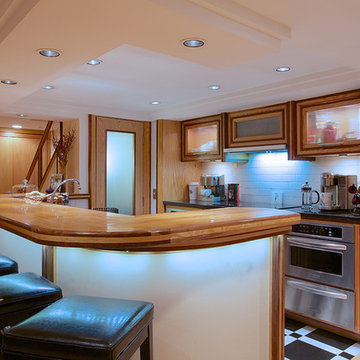
Inspiration for a mid-sized timeless u-shaped seated home bar remodel in Chicago with glass-front cabinets, medium tone wood cabinets, wood countertops, white backsplash and subway tile backsplash
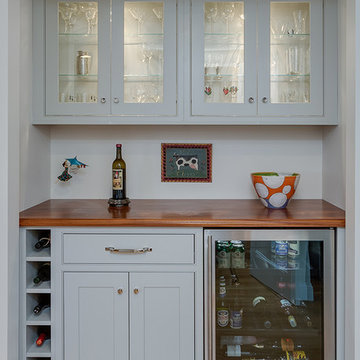
This kitchen remodel by Showplace was designed by Danielle from our Braintree showroom. The homeowner, having recently purchased the house, decided to “gut” and remodel the entire interior of the house, including the kitchen and dining area! Having a kitchen that looked flush was very important to the homeowner; in fact, he even built the wall around the refrigerator so that it would fit in perfectly. The kitchen features Showplace Inset cabinetry with schist & mahogany countertops, stainless steel appliances, a pantry, glass cabinet doors, special wine shelving on the peninsula & a special tile backsplash behind the oven.
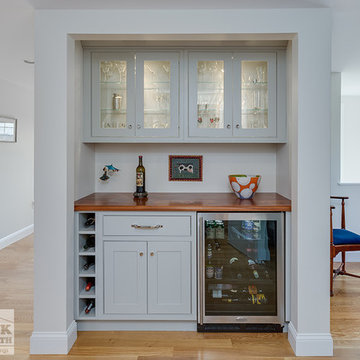
This kitchen remodel by Showplace was designed by Danielle from our Braintree showroom. The homeowner, having recently purchased the house, decided to “gut” and remodel the entire interior of the house, including the kitchen and dining area! Having a kitchen that looked flush was very important to the homeowner; in fact, he even built the wall around the refrigerator so that it would fit in perfectly. The kitchen features Showplace Inset cabinetry with schist & mahogany countertops, stainless steel appliances, a pantry, glass cabinet doors, special wine shelving on the peninsula & a special tile backsplash behind the oven.
Home Bar with Wood Countertops and Subway Tile Backsplash Ideas
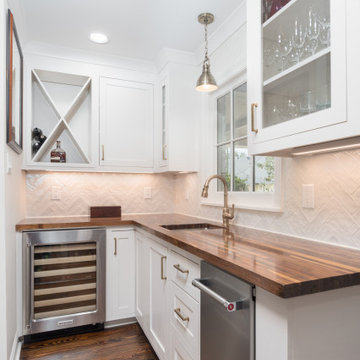
Mid-sized elegant l-shaped dark wood floor and brown floor wet bar photo in New Orleans with an undermount sink, flat-panel cabinets, white cabinets, wood countertops, white backsplash, subway tile backsplash and brown countertops
1





