Home Bar with White Cabinets and Quartz Backsplash Ideas
Refine by:
Budget
Sort by:Popular Today
1 - 20 of 78 photos
Item 1 of 3

Modern Coastal Cottage, separated bar area in Pure White slab doors and drawers. Rift Sawn White Oak island with Gold Brushed Hardware accents this lovely beach cottage.

Shaker styled white and gray cabinetry paired with a flowing patterned quartz countertops and gold hardware make this kitchen sleek yet cozy!
Here is the bar area used for making and serving tea. Custom floating shelves match the hardwood flooring.
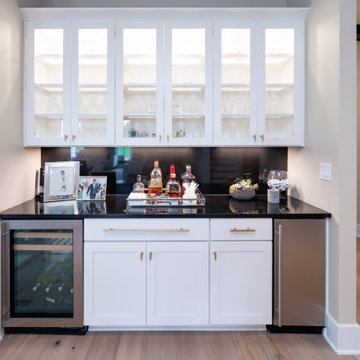
Dry Bar on First Floor
Trendy single-wall light wood floor and brown floor dry bar photo in Louisville with no sink, recessed-panel cabinets, white cabinets, solid surface countertops, black backsplash, quartz backsplash and black countertops
Trendy single-wall light wood floor and brown floor dry bar photo in Louisville with no sink, recessed-panel cabinets, white cabinets, solid surface countertops, black backsplash, quartz backsplash and black countertops

Example of a small transitional single-wall medium tone wood floor and brown floor wet bar design in Chicago with an undermount sink, recessed-panel cabinets, white cabinets, quartz countertops, beige backsplash, quartz backsplash and beige countertops

The second home of a California-based family was intended to use as an East-coast gathering place for their extended family. It was important to deliver elegant, indoor-outdoor living. The kitchen was designed to be the center of this newly renovated home, with a good flow for entertaining and celebrations. The homeowner wanted the cooktop to be in the island facing outward to see everyone. The seating area at the island has a thick, walnut wood countertop that delineates it from the rest of the island's workspace. Both the countertops and backsplash feature a Polished Naica Quartzite for a cohesive effect, while white custom cabinetry and satin brass hardware add subtle hints of glamour. The decision was made to panel the SubZero appliances for a seamless look, while intelligent space planning relocated the door to the butler's pantry/mudroom, where the wine unit and additional sink/dishwasher for large-scale entertaining needs were housed out of sight.

Large beach style u-shaped medium tone wood floor and brown floor home bar photo in Baltimore with beaded inset cabinets, white cabinets, wood countertops, brown backsplash, quartz backsplash and white countertops
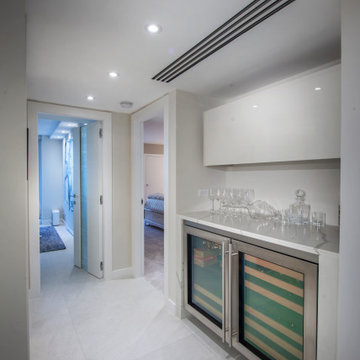
Example of a small minimalist porcelain tile and beige floor dry bar design in Miami with no sink, flat-panel cabinets, white cabinets, quartz countertops, white backsplash, quartz backsplash and white countertops
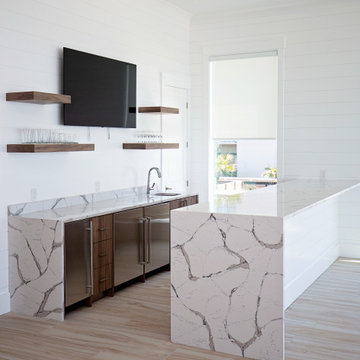
Project Number: M1185
Design/Manufacturer/Installer: Marquis Fine Cabinetry
Collection: Milano + Classico
Finishes: Designer White (Classico), Chrysler (Milano)
Profile: Mission
Features: Adjustable Legs/Soft Close (Standard), Under Cabinet Lighting, Turkish Linen Lined Drawers, Trash Bay Pullout (Standard)
Premium Options: Floating Shelves
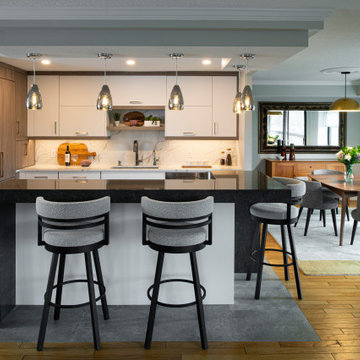
Inspiration for a contemporary brown floor home bar remodel in Minneapolis with an undermount sink, flat-panel cabinets, white cabinets, quartz countertops, white backsplash, quartz backsplash and brown countertops

Completed in 2019, this is a home we completed for client who initially engaged us to remodeled their 100 year old classic craftsman bungalow on Seattle’s Queen Anne Hill. During our initial conversation, it became readily apparent that their program was much larger than a remodel could accomplish and the conversation quickly turned toward the design of a new structure that could accommodate a growing family, a live-in Nanny, a variety of entertainment options and an enclosed garage – all squeezed onto a compact urban corner lot.
Project entitlement took almost a year as the house size dictated that we take advantage of several exceptions in Seattle’s complex zoning code. After several meetings with city planning officials, we finally prevailed in our arguments and ultimately designed a 4 story, 3800 sf house on a 2700 sf lot. The finished product is light and airy with a large, open plan and exposed beams on the main level, 5 bedrooms, 4 full bathrooms, 2 powder rooms, 2 fireplaces, 4 climate zones, a huge basement with a home theatre, guest suite, climbing gym, and an underground tavern/wine cellar/man cave. The kitchen has a large island, a walk-in pantry, a small breakfast area and access to a large deck. All of this program is capped by a rooftop deck with expansive views of Seattle’s urban landscape and Lake Union.
Unfortunately for our clients, a job relocation to Southern California forced a sale of their dream home a little more than a year after they settled in after a year project. The good news is that in Seattle’s tight housing market, in less than a week they received several full price offers with escalator clauses which allowed them to turn a nice profit on the deal.
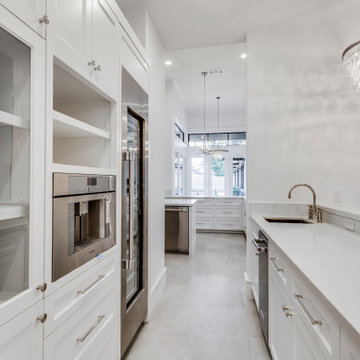
Mid-sized transitional galley porcelain tile and gray floor seated home bar photo in Houston with an undermount sink, shaker cabinets, white cabinets, quartzite countertops, white backsplash, quartz backsplash and white countertops
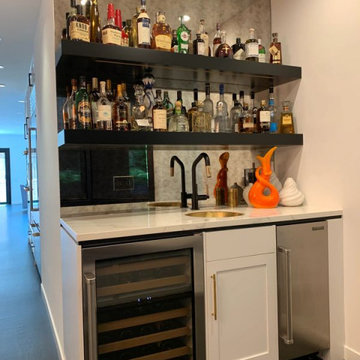
Inspiration for a large transitional medium tone wood floor and gray floor home bar remodel in Chicago with shaker cabinets, white cabinets, quartz countertops, white backsplash, quartz backsplash and white countertops
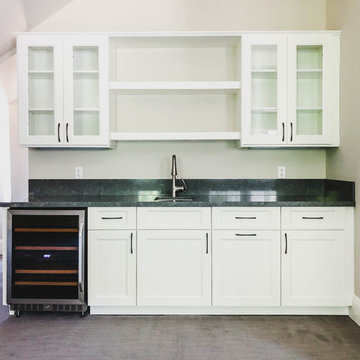
Malibu, CA - Complete Home Remodeling
Installation of carpet, cabinets, countertop, cupboards, wine refrigerator, base molding and a fresh paint to finish.
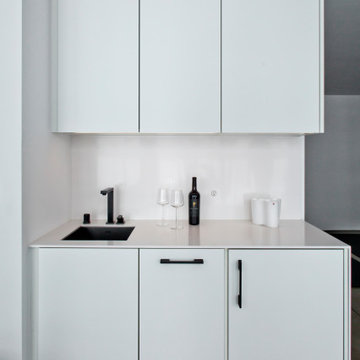
Inspiration for a small contemporary single-wall concrete floor wet bar remodel in Minneapolis with an undermount sink, flat-panel cabinets, white cabinets, quartz countertops, white backsplash, quartz backsplash and white countertops
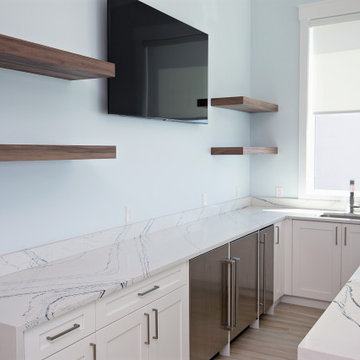
Project Number: M1185
Design/Manufacturer/Installer: Marquis Fine Cabinetry
Collection: Milano + Classico
Finishes: Designer White (Classico), Chrysler (Milano)
Profile: Mission
Features: Adjustable Legs/Soft Close (Standard), Under Cabinet Lighting, Turkish Linen Lined Drawers, Trash Bay Pullout (Standard)
Premium Options: Floating Shelves
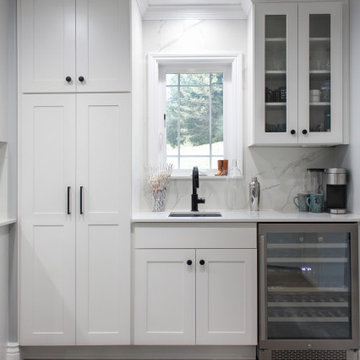
The kitchen got a total re-design with fresh finishes and more functional design. This kitchen is great for entertaining, just pop over to the side bar and pour yourself some wine or coffee. The island seats 6. We carefully planned the style to complement the homeowner's modern tastes, while keeping it soft to go with the home's traditional architecture.
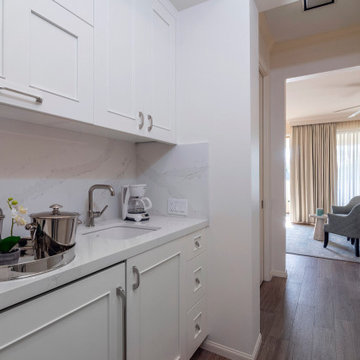
Small transitional single-wall home bar photo in Santa Barbara with flat-panel cabinets, white cabinets, quartzite countertops, white backsplash, quartz backsplash and white countertops
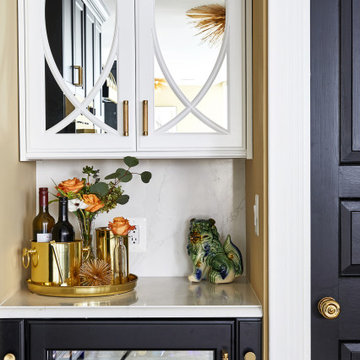
Mid-sized elegant galley laminate floor and beige floor home bar photo in Chicago with recessed-panel cabinets, white cabinets, quartz countertops, white backsplash, quartz backsplash and white countertops
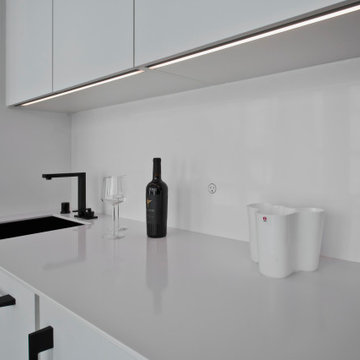
Inspiration for a small contemporary single-wall concrete floor wet bar remodel in Minneapolis with an undermount sink, flat-panel cabinets, white cabinets, quartz countertops, white backsplash, quartz backsplash and white countertops
Home Bar with White Cabinets and Quartz Backsplash Ideas

This dry bar features an undercounter beverage fridge, thermador coffee station, and beautiful white wood cabinets with gold hardware. Smart LED lighting can be controled by your phone!
1





