Home Bar with White Cabinets Ideas
Refine by:
Budget
Sort by:Popular Today
101 - 120 of 452 photos
Item 1 of 3
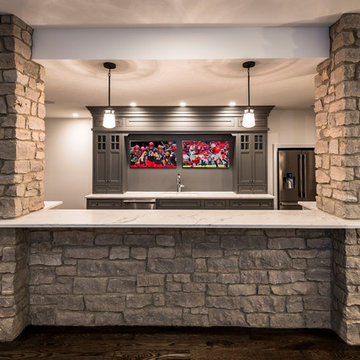
Snappy George Photography
Mid-sized elegant u-shaped dark wood floor and brown floor seated home bar photo in Cincinnati with a drop-in sink, beaded inset cabinets, white cabinets and quartz countertops
Mid-sized elegant u-shaped dark wood floor and brown floor seated home bar photo in Cincinnati with a drop-in sink, beaded inset cabinets, white cabinets and quartz countertops
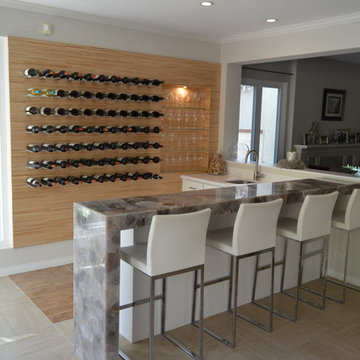
Amazingly transformed!!!
Example of a large cottage chic l-shaped ceramic tile and beige floor seated home bar design in Los Angeles with an undermount sink and white cabinets
Example of a large cottage chic l-shaped ceramic tile and beige floor seated home bar design in Los Angeles with an undermount sink and white cabinets
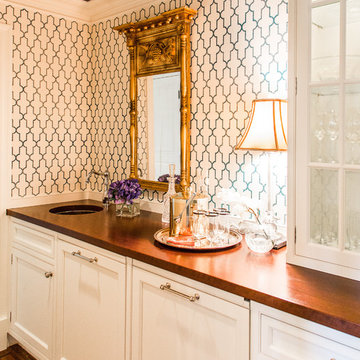
Inspiration for a mid-sized timeless single-wall medium tone wood floor wet bar remodel in Boston with recessed-panel cabinets, white cabinets, wood countertops, multicolored backsplash and an undermount sink
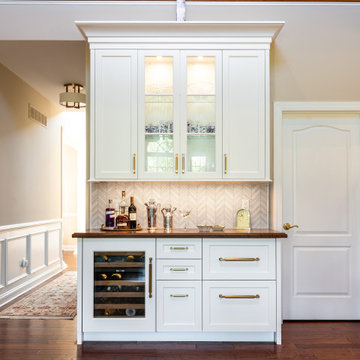
A repeat customer, this project consists of a kitchen remodel that includes a kitchen, buffet, bar area, pantry cabinet, living room media built-in and custom walnut vanity.
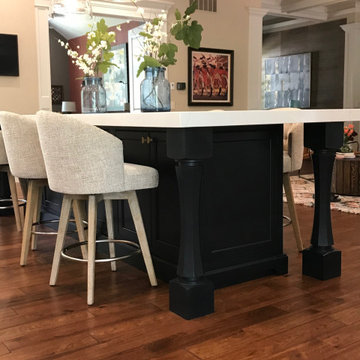
Entertaining was key in this custom built home enveloping one of a kind kitchen with many custom cabinets, beverage pantry, storage pantry, master bath, laundry room, guest baths.
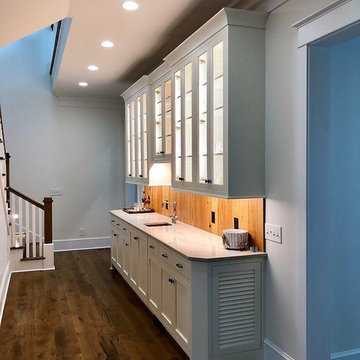
Home bar.
Cabinetry and Post & Beam Framing by CMI. Photo by R. Shultz.
Mid-sized elegant galley medium tone wood floor and brown floor wet bar photo in Other with an undermount sink, flat-panel cabinets, white cabinets, granite countertops, multicolored backsplash, wood backsplash and beige countertops
Mid-sized elegant galley medium tone wood floor and brown floor wet bar photo in Other with an undermount sink, flat-panel cabinets, white cabinets, granite countertops, multicolored backsplash, wood backsplash and beige countertops

A stunning Basement Home Bar and Wine Room, complete with a Wet Bar and Curved Island with seating for 5. Beautiful glass teardrop shaped pendants cascade from the back wall.
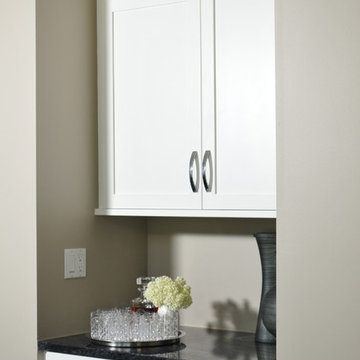
Free ebook, Creating the Ideal Kitchen. DOWNLOAD NOW
Kitchen design by The Kitchen Studio of Glen Ellyn: Susan Klimala, CKD, CBD
Interior design by Katherine Bowman Design (Hinsdale, IL)
Photographed by Carlos Vergara
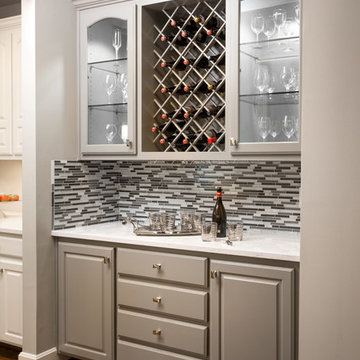
Our clients had thought very hard about remodeling or moving. Their family was at a point where they needed to move or remodel. They loved their neighborhood. In researching their options they found Design Connection, Inc, on Houzz website.
After much thought they decided to remodel their entire first floor of their home to make the space more family friendly.
Our design team at Design Connection, Inc. came up with a plan to remodel the kitchen space and update all the fixtures, flooring, fireplaces. Space plans allowed the client to see where all the new furnishing were going to be placed, as well as choices for carpet, countertops, plumbing, a new island, lighting, tile furniture and accessories. An approval was given and everything was ordered. The client stated “The process was simple and went smoothly.”
The construction process from start to finish took a mere two months and finished on time and on budget. The furniture was delivered at one time and the pictures hung by our professional installer. The accessories were the final element to complete this beautiful project. The client’s left for a few hours with an empty house and came back to their dream home. They were thrilled!
Design Connection, Inc. provided space plans, cabinets, countertops, tile, painting, furniture, area rugs accessories, hard wood floors and installation of all materials and project management.
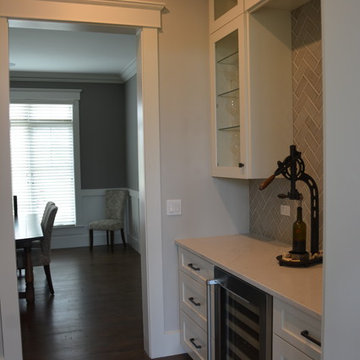
A true "Craftsman" style complete with a marvelous front porch and true Craftsman trim detailing throughout!
Example of a mid-sized transitional single-wall dark wood floor and brown floor wet bar design in Chicago with glass-front cabinets, white cabinets, quartz countertops, gray backsplash and ceramic backsplash
Example of a mid-sized transitional single-wall dark wood floor and brown floor wet bar design in Chicago with glass-front cabinets, white cabinets, quartz countertops, gray backsplash and ceramic backsplash
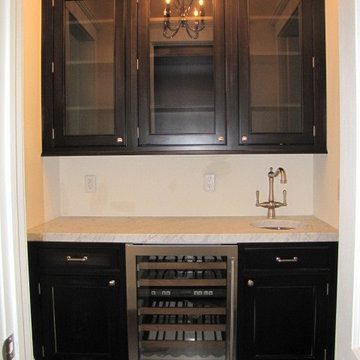
Example of a large transitional galley dark wood floor home bar design in Philadelphia with an undermount sink, beaded inset cabinets, white cabinets and marble countertops
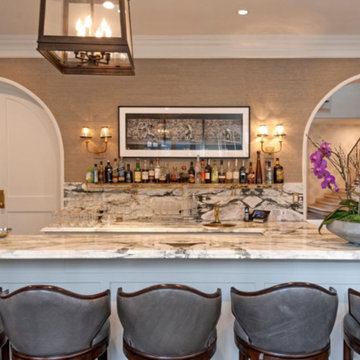
Example of a large transitional galley home bar design in Los Angeles with an undermount sink, recessed-panel cabinets, white cabinets, marble countertops, white backsplash and marble backsplash
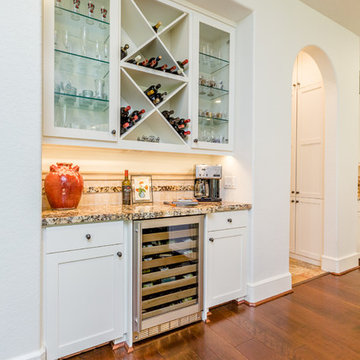
Purser Architectural Custom Home Design built by Tommy Cashiola Custom Homes
Wet bar - large mediterranean single-wall dark wood floor and brown floor wet bar idea in Houston with no sink, shaker cabinets, white cabinets, granite countertops, beige backsplash, stone tile backsplash and multicolored countertops
Wet bar - large mediterranean single-wall dark wood floor and brown floor wet bar idea in Houston with no sink, shaker cabinets, white cabinets, granite countertops, beige backsplash, stone tile backsplash and multicolored countertops
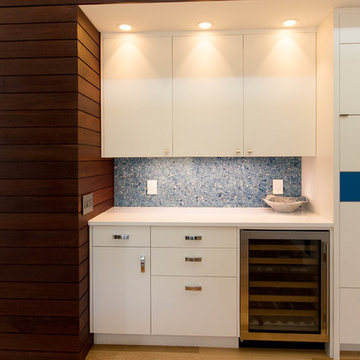
Net Zero House. Architect: Barley|Pfeiffer.
The bar area is directly across from the dining room. This provides convenient storage and easy access to the wine fridge. The hidden door in the massaranduba-clad wall serves as an entry closet.
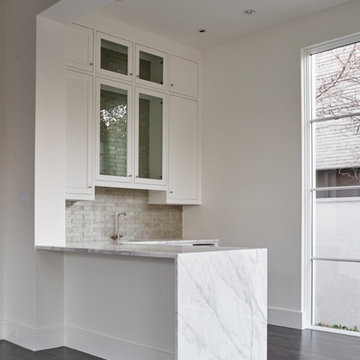
Situated on one of the most prestigious streets in the distinguished neighborhood of Highland Park, 3517 Beverly is a transitional residence built by Robert Elliott Custom Homes. Designed by notable architect David Stocker of Stocker Hoesterey Montenegro, the 3-story, 5-bedroom and 6-bathroom residence is characterized by ample living space and signature high-end finishes. An expansive driveway on the oversized lot leads to an entrance with a courtyard fountain and glass pane front doors. The first floor features two living areas — each with its own fireplace and exposed wood beams — with one adjacent to a bar area. The kitchen is a convenient and elegant entertaining space with large marble countertops, a waterfall island and dual sinks. Beautifully tiled bathrooms are found throughout the home and have soaking tubs and walk-in showers. On the second floor, light filters through oversized windows into the bedrooms and bathrooms, and on the third floor, there is additional space for a sizable game room. There is an extensive outdoor living area, accessed via sliding glass doors from the living room, that opens to a patio with cedar ceilings and a fireplace.
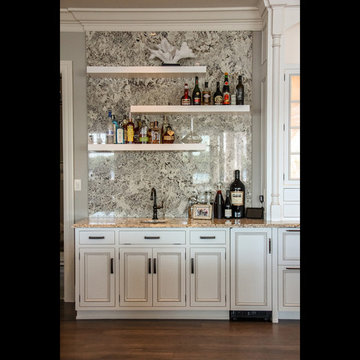
Architectural Design by Helman Sechrist Architecture
Photography by Marie Kinney
Construction by Martin Brothers Contracting, Inc.
Example of a large beach style single-wall medium tone wood floor and brown floor wet bar design in Other with an undermount sink, beaded inset cabinets, white cabinets, multicolored backsplash, stone slab backsplash and multicolored countertops
Example of a large beach style single-wall medium tone wood floor and brown floor wet bar design in Other with an undermount sink, beaded inset cabinets, white cabinets, multicolored backsplash, stone slab backsplash and multicolored countertops
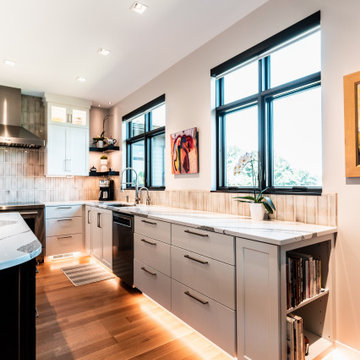
Wall of windows! Lovely wall of light boasts modern black windows floating over the spacious counter & hard-working base cabinets. Tucked on the end, the open cookbook cabinetry.
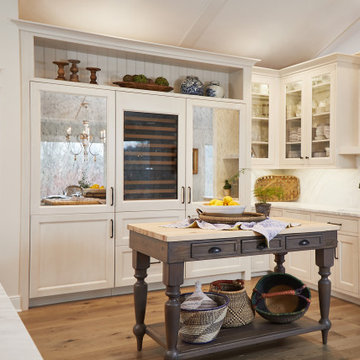
In this kitchen bar area, another workspace has been laid out to maximize the space’s hosting potential. This cozy corner features a large worktable, marble countertop, undermount sink, large wine refrigerator, and ample upper and lower cabinetry. Custom vintage-inspired mirrored cabinetry doors are a beautiful design moment bringing sparkle into the space.
Cabinetry: Grabill Cabinets,
Countertops: Grothouse, Great Lakes Granite,
Range Hood: Raw Urth,
Builder: Ron Wassenaar,
Interior Designer: Diane Hasso Studios,
Photography: Ashley Avila Photography
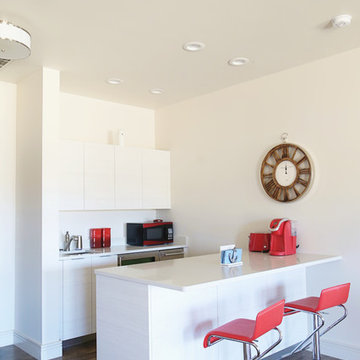
Upstairs wet bar off of the game room and cover 2nd floor balcony.
Example of a mid-sized trendy galley vinyl floor and brown floor home bar design in Other with an undermount sink, flat-panel cabinets, white cabinets and quartz countertops
Example of a mid-sized trendy galley vinyl floor and brown floor home bar design in Other with an undermount sink, flat-panel cabinets, white cabinets and quartz countertops
Home Bar with White Cabinets Ideas
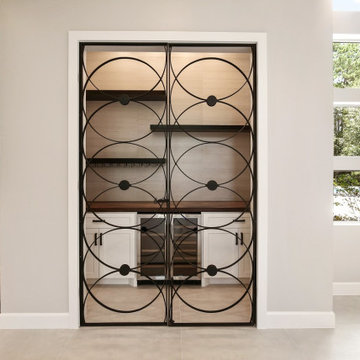
A grand entrance for a grand home! When you walk into this remodeled home you are greeted by two gorgeous chandeliers form Hinkley Lighting that lights up the newly open space! A custom-designed wine wall featuring wine racks from Stac and custom glass doors grace the dining area followed by a secluded dry bar to hold all of the glasses, liquor, and cold items. What a way to say welcome home!
6





