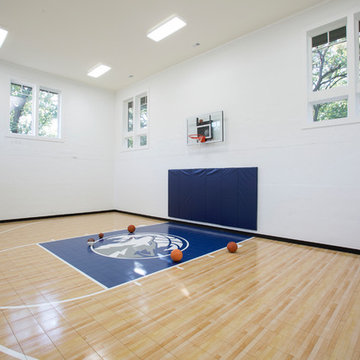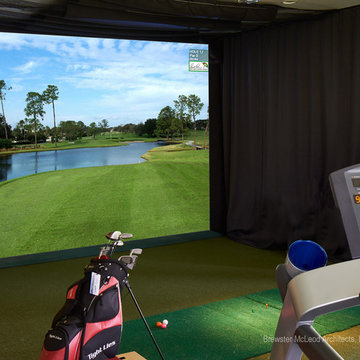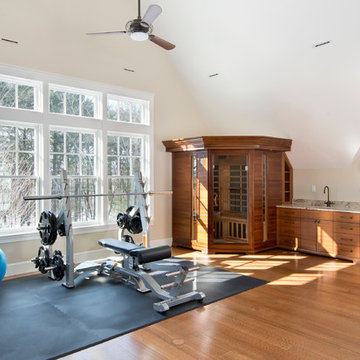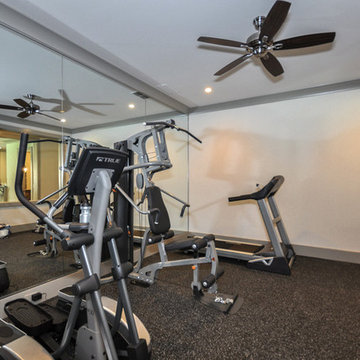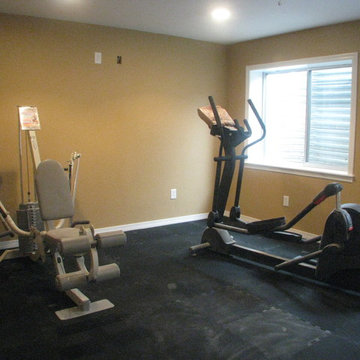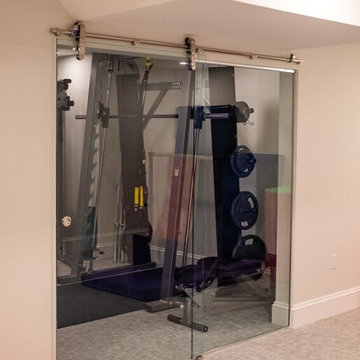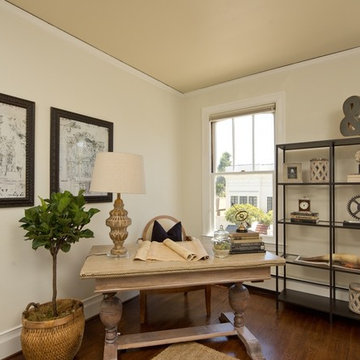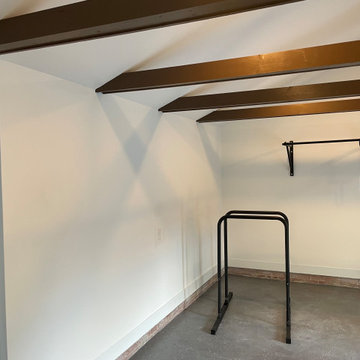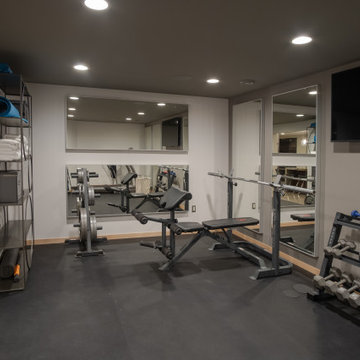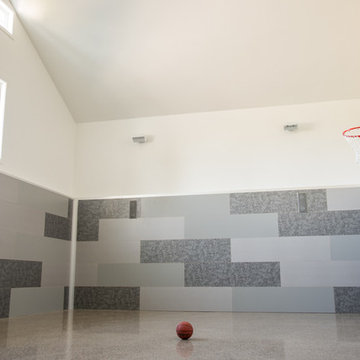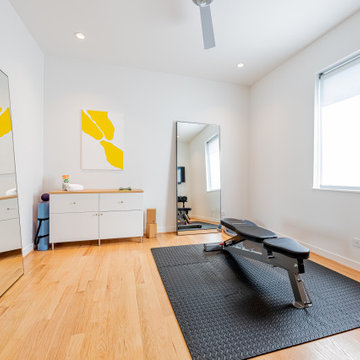Home Gym Ideas
Refine by:
Budget
Sort by:Popular Today
3361 - 3380 of 29,061 photos
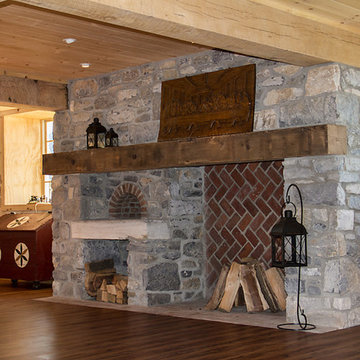
Mike Sabol
Inspiration for a rustic medium tone wood floor home gym remodel in Philadelphia
Inspiration for a rustic medium tone wood floor home gym remodel in Philadelphia
Find the right local pro for your project
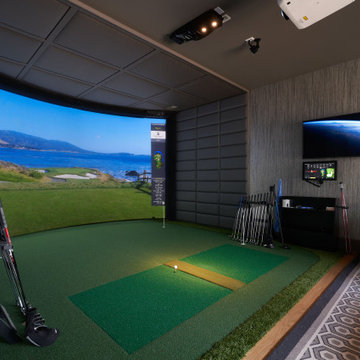
Built by Kingswood Custom Homes
Inspiration for a transitional home gym remodel in Houston
Inspiration for a transitional home gym remodel in Houston
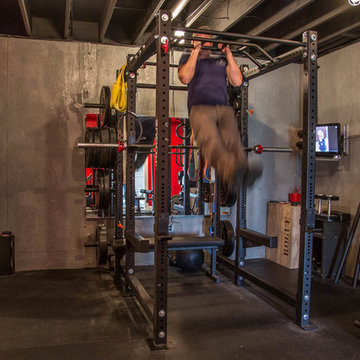
Josh Barker Photography
Trendy home weight room photo in Philadelphia with gray walls
Trendy home weight room photo in Philadelphia with gray walls
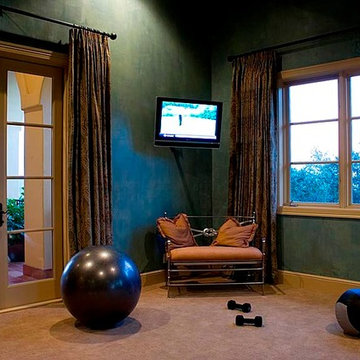
Integrated lighting, video, and audio in every room of the house.
Example of an eclectic home gym design in Austin
Example of an eclectic home gym design in Austin
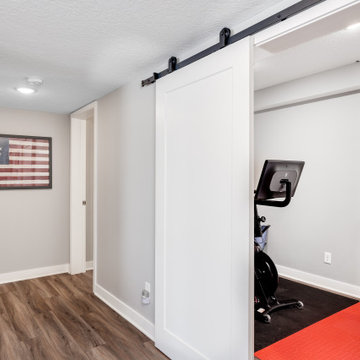
When an old neighbor referred us to a new construction home built in my old stomping grounds I was excited. First, close to home. Second it was the EXACT same floor plan as the last house I built.
We had a local contractor, Curt Schmitz sign on to do the construction and went to work on layout and addressing their wants, needs, and wishes for the space.
Since they had a fireplace upstairs they did not want one int he basement. This gave us the opportunity for a whole wall of built-ins with Smart Source for major storage and display. We also did a bar area that turned out perfectly. The space also had a space room we dedicated to a work out space with barn door.
We did luxury vinyl plank throughout, even in the bathroom, which we have been doing increasingly.
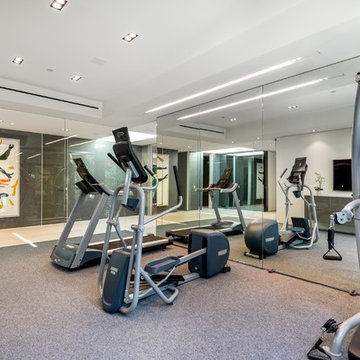
Photography by Matthew Momberger
Inspiration for a modern home gym remodel in Los Angeles
Inspiration for a modern home gym remodel in Los Angeles
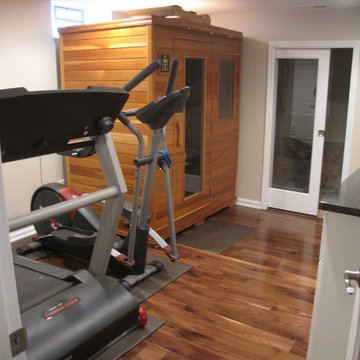
Sponsored
Delaware, OH
Buckeye Basements, Inc.
Central Ohio's Basement Finishing ExpertsBest Of Houzz '13-'21
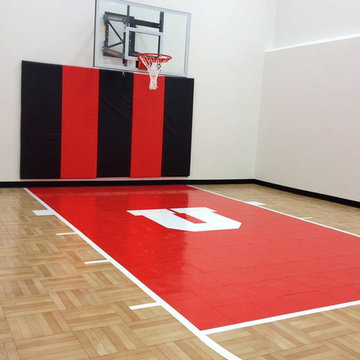
This indoor Home Court features the SnapSports patented Maple TuffShield surfacing, 100% waterproof and top rated sports flooring. approved by FIBA, the worlds governing body for the sport of basketball
http://www.snapsports.com

Architect: Teal Architecture
Builder: Nicholson Company
Interior Designer: D for Design
Photographer: Josh Bustos Photography
Inspiration for a large contemporary medium tone wood floor and beige floor multiuse home gym remodel in Orange County with white walls
Inspiration for a large contemporary medium tone wood floor and beige floor multiuse home gym remodel in Orange County with white walls
Home Gym Ideas
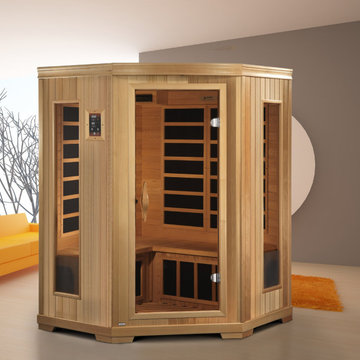
3 Person capacity
Exterior dimensions (WDH): 53.2" x 53.2" x 77" (roof overhang: add 3.6")
Interior dimensions (WDH): 49.3" x 49.3" x 69"
Radio w/CD and MP3 auxiliary connection
Interior and exterior LED control panel
Natural hemlock wood construction
Electrical service: 120V/20amp (consult a certified electrician)
Exterior Ambient Lighting
Clasp together assembly
10 Carbon Tech heaters
Tempered glass door
Interior reading/chromotherapy lighting system
Roof vent
Sauna weigh: 350 lbs.
Shipping weight: 485 lbs.
Ships in 3 boxes
169






