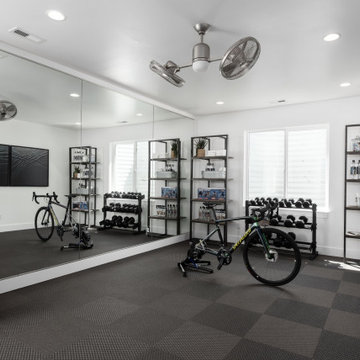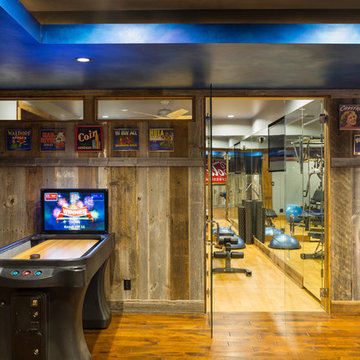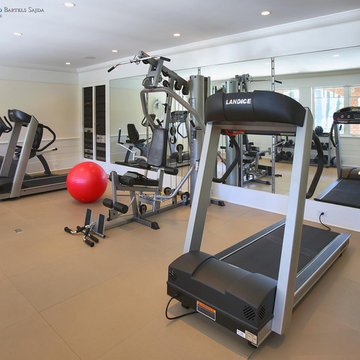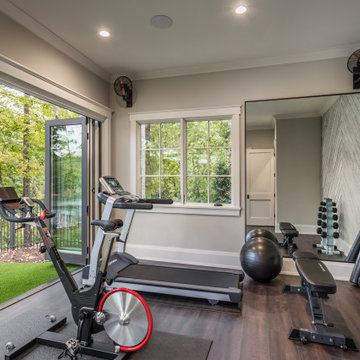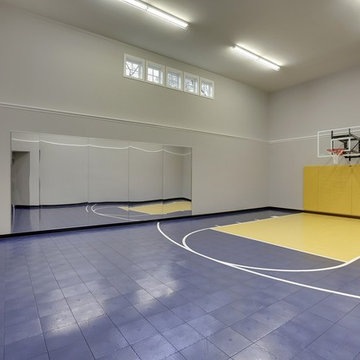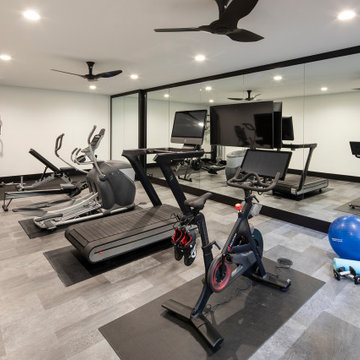Home Gym Ideas
Refine by:
Budget
Sort by:Popular Today
361 - 380 of 29,215 photos
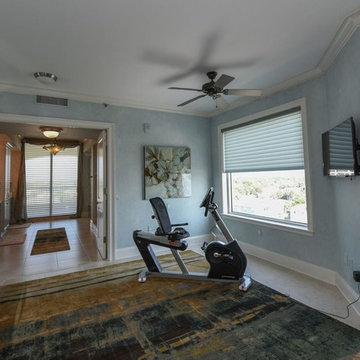
The primary focus on this 6,000 Square Foot Ocean Front Condo located on Jacksonville Beach was to create a soothing, elegant, comfortable environment for our clients and their guests. A private elevator transports you to this spacious luxurious environment. 4 Bedrooms, 5 Baths, Exercise Room, Office/Study with private Terraces facing both the ocean and intracoastal waterways. An outdoor kitchen on the ocean terrace allows for ample space to entertain a large group or family overlooking a private beach and pool area.

Photographer: Bob Narod
Home gym - large transitional black floor and laminate floor home gym idea in DC Metro with white walls
Home gym - large transitional black floor and laminate floor home gym idea in DC Metro with white walls
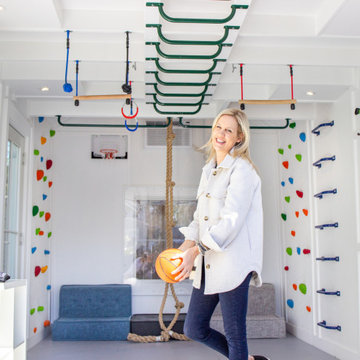
Garage RENO! Turning your garage into a home gym for adults and kids is just well...SMART! Here, we designed a one car garage and turned it into a ninja room with rock wall and monkey bars, pretend play loft, kid gym, yoga studio, adult gym and more! It is a great way to have a separate work out are for kids and adults while also smartly storing rackets, skateboards, balls, lax sticks and more!
Find the right local pro for your project
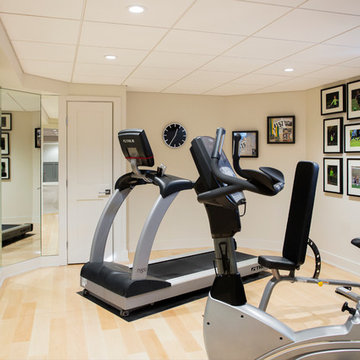
Home weight room - mid-sized transitional light wood floor and yellow floor home weight room idea in Boston with beige walls
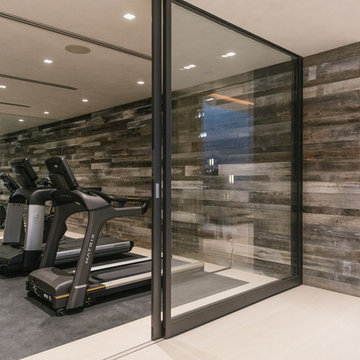
At home spa and wellness center. Steam room, sauna, shower, massage room, gym.
Inspiration for a modern home gym remodel in Los Angeles
Inspiration for a modern home gym remodel in Los Angeles
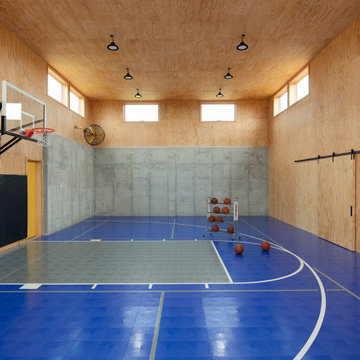
Spacecrafting Photography
Inspiration for a rustic home gym remodel in Minneapolis
Inspiration for a rustic home gym remodel in Minneapolis
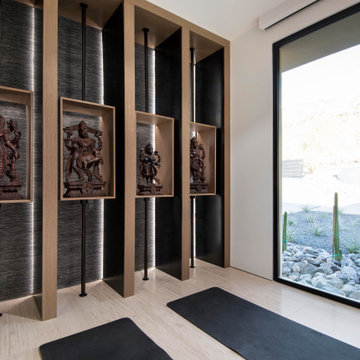
A clever wall treatment of stained oak serves as a gallery for displaying carved wood Hindu statues in a special prayer room where textured black wallpaper is lit up from behind.
Project Details // Now and Zen
Renovation, Paradise Valley, Arizona
Architecture: Drewett Works
Builder: Brimley Development
Interior Designer: Ownby Design
Photographer: Dino Tonn
Millwork: Rysso Peters
Limestone (Demitasse) flooring and walls: Solstice Stone
Windows (Arcadia): Elevation Window & Door
https://www.drewettworks.com/now-and-zen/

Inspiration for a large contemporary carpeted and black floor home gym remodel in Los Angeles with gray walls
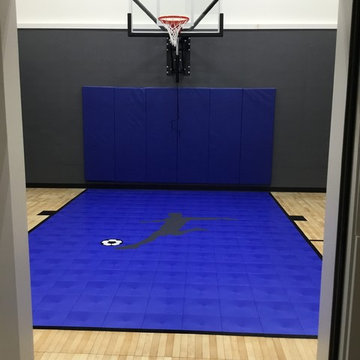
This gem of a game court features SnapSports athletic tiles in Maple Tuffshield with a Royal Blue lane with a custom logo. It also includes a 60" adjustable wall-mount basketball hoop and wall pads. See it on the BATC 2018 Fall Parade of Homes, #195. No matter how large or small your game court, let Millz House take it to the next level!

Example of a trendy light wood floor and beige floor multiuse home gym design in New York with beige walls
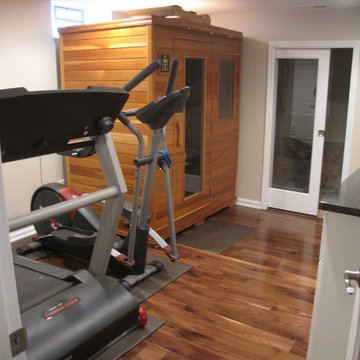
Sponsored
Delaware, OH
Buckeye Basements, Inc.
Central Ohio's Basement Finishing ExpertsBest Of Houzz '13-'21
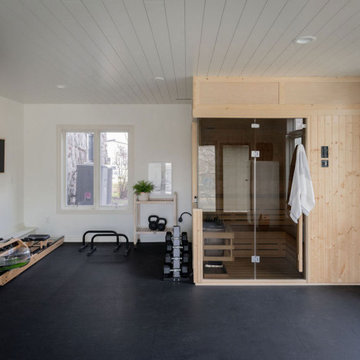
The combination of this home gym & sauna is the ultimate set-up. The sauna serves many purposes for the Hildebrand family, including workout recovery, relaxation and quality family time.
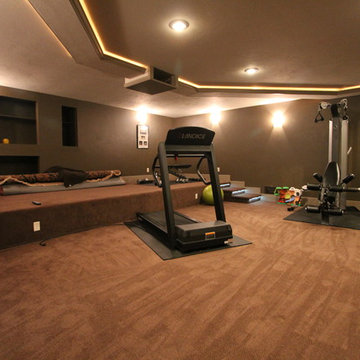
Satterfield Realty & Development, Inc.
Home gym - home gym idea in Other
Home gym - home gym idea in Other
Home Gym Ideas
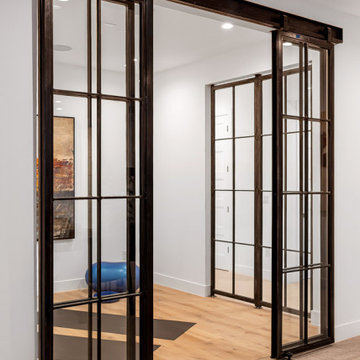
Large minimalist light wood floor and brown floor home yoga studio photo in Denver with white walls
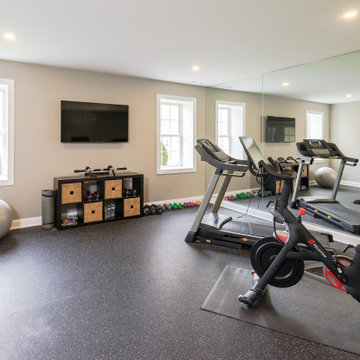
Dual sliding barn doors with black pipe handles (the same that was used in the bar!) form the entrance to the home gym. The spacious and bright room has a rubber floor. 40 tires were upcycled to create this sustainable and durable flooring. A wall of mirrors amplifies the natural light from the windows and door to the outside.
Welcome to this sports lover’s paradise in West Chester, PA! We started with the completely blank palette of an unfinished basement and created space for everyone in the family by adding a main television watching space, a play area, a bar area, a full bathroom and an exercise room. The floor is COREtek engineered hardwood, which is waterproof and durable, and great for basements and floors that might take a beating. Combining wood, steel, tin and brick, this modern farmhouse looking basement is chic and ready to host family and friends to watch sporting events!
Rudloff Custom Builders has won Best of Houzz for Customer Service in 2014, 2015 2016, 2017 and 2019. We also were voted Best of Design in 2016, 2017, 2018, 2019 which only 2% of professionals receive. Rudloff Custom Builders has been featured on Houzz in their Kitchen of the Week, What to Know About Using Reclaimed Wood in the Kitchen as well as included in their Bathroom WorkBook article. We are a full service, certified remodeling company that covers all of the Philadelphia suburban area. This business, like most others, developed from a friendship of young entrepreneurs who wanted to make a difference in their clients’ lives, one household at a time. This relationship between partners is much more than a friendship. Edward and Stephen Rudloff are brothers who have renovated and built custom homes together paying close attention to detail. They are carpenters by trade and understand concept and execution. Rudloff Custom Builders will provide services for you with the highest level of professionalism, quality, detail, punctuality and craftsmanship, every step of the way along our journey together.
Specializing in residential construction allows us to connect with our clients early in the design phase to ensure that every detail is captured as you imagined. One stop shopping is essentially what you will receive with Rudloff Custom Builders from design of your project to the construction of your dreams, executed by on-site project managers and skilled craftsmen. Our concept: envision our client’s ideas and make them a reality. Our mission: CREATING LIFETIME RELATIONSHIPS BUILT ON TRUST AND INTEGRITY.
Photo Credit: Linda McManus Images
19






