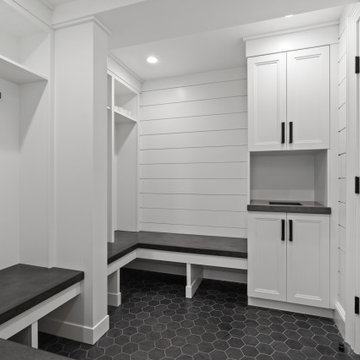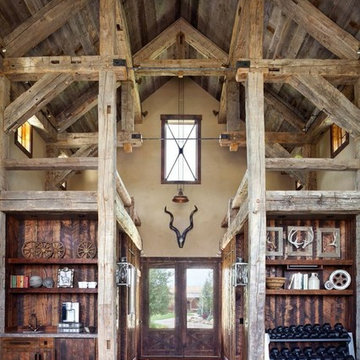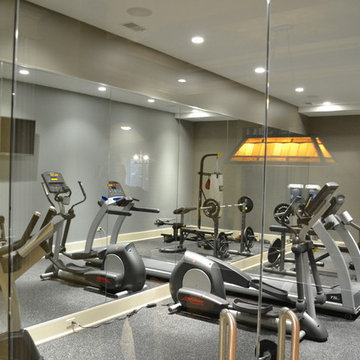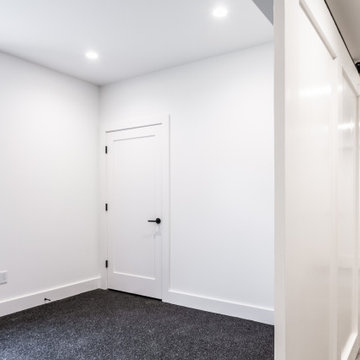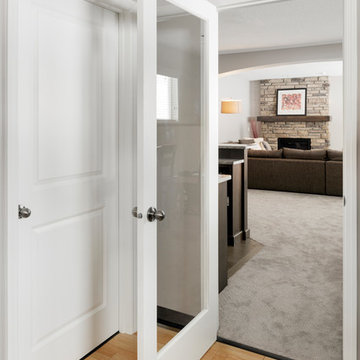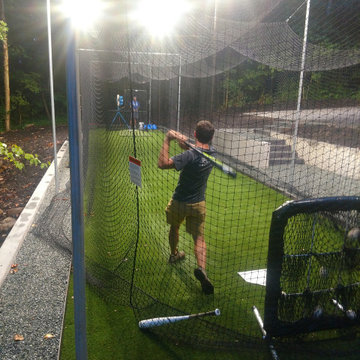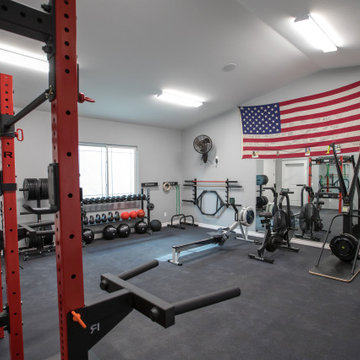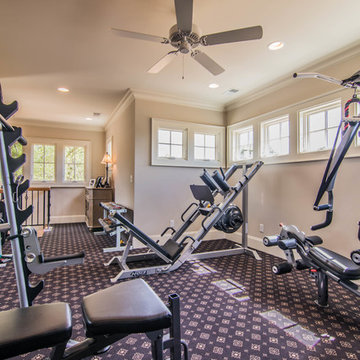Home Gym Ideas
Refine by:
Budget
Sort by:Popular Today
1401 - 1420 of 29,070 photos
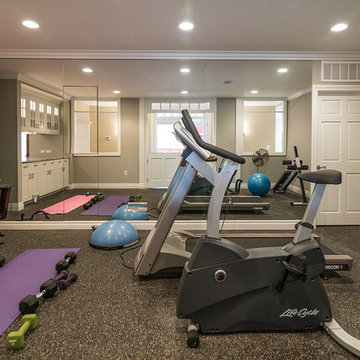
The gym/workout room includes a one piece rubber floor, floor to ceiling mirrors, custom storage, and a pass-through to the kitchen to maintain an open flow throughout the space.
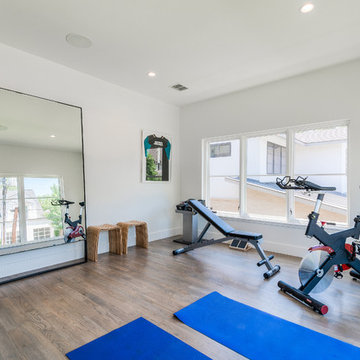
Daniel Martinez Photography
Example of a large trendy light wood floor home yoga studio design in Dallas with white walls
Example of a large trendy light wood floor home yoga studio design in Dallas with white walls
Find the right local pro for your project
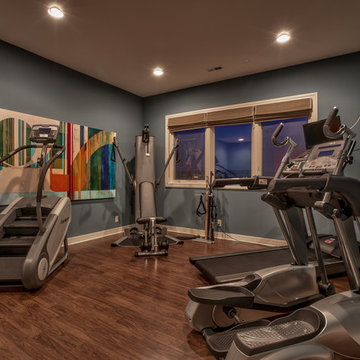
Home built by: Falcone Homes.
Interior Design by:
Falcone Hybner Design, Inc.
Photo by Amoura Productions
Transitional home gym photo in Omaha
Transitional home gym photo in Omaha
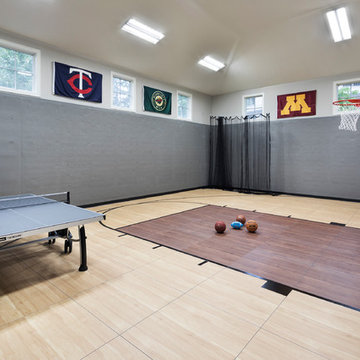
Builder: Pillar Homes
Indoor sport court - large traditional laminate floor and brown floor indoor sport court idea in Minneapolis with beige walls
Indoor sport court - large traditional laminate floor and brown floor indoor sport court idea in Minneapolis with beige walls

Mid-sized transitional black floor and shiplap ceiling multiuse home gym photo in New York with white walls
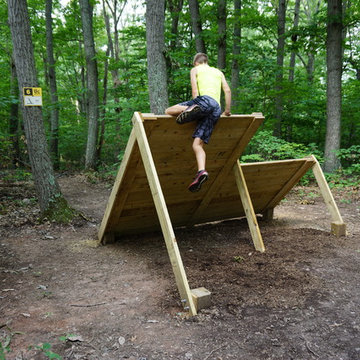
For a family who believes fitness is not only an essential part of life but also a fun opportunity for the whole family to connect, build and achieve greatness together there is nothing better than a custom designed obstacle course right in your back yard.
THEME
The theme of this half mile trail through the woods is evident in the fun, creative and all-inclusive obstacles hidden in the natural flow of the land around this amazing family home. The course was created with adults and children, advanced and beginner athletes, competitive and entertaining events all accounted for. Each of the 13 obstacles was designed to be challenging no matter the size, skill or ability of the athlete lucky enough to run the course.
FOCUS
The focus for this family was to create an outdoor adventure that could be an athletic, social and personal outlet for their entire family while maintaining the natural beauty of the landscape and without altering the sweeping views from the home. The large scale of the challenging obstacles is camouflaged within the landscape using the rolling hills and mature trees as a natural curtain in every season. The beauty of the course does not diminish the functional and demanding nature of the obstacles which are designed to focus on multiple strength, agility, and cardio fitness abilities and intensities.
STORAGE
The start of the trail includes a raised training area offering a dedicated space clear from the ground to place bags, mats and other equipment used during the run. A small all-terrain storage cart was provided for use with 6 yoga mats, 3 medicine balls of various weights, rings, sprinting cones, and a large digital timer to record laps.
GROWTH
The course was designed to provide an athletic and fun challenge for children, teens and adults no matter their experience or athletic prowess. This course offers competitive athletes a challenge and budding athletes an opportunity to experience and ignite their passion for physical activity. Initially the concept for the course was focused on the youngest of the family however as the design grew so did the obstacles and now it is a true family experience that will meet their adapting needs for years. Each obstacle is paired with an instructional sign directing the runners in proper use of the obstacle, adaptations for skill levels and tips on form. These signs are all customized for this course and are printed on metal to ensure they last for many years.
SAFETY
Safety is crucial for all physical activity and an obstacle course of this scale presents unique safety concerns. Children should always be supervised when participating in an adventure on the course however additional care was paid to details on the course to ensure everyone has a great time. All of the course obstacles have been created with pressure treated lumber that will withstand the seasonal poundings. All footer pilings that support obstacles have been placed into the ground between 3 to 4 feet (.9 to 1.2 meters) and each piling has 2 to 3 bags of concrete (totaling over 90 bags used throughout the course) ensuring stability of the structure and safety of the participants. Additionally, all obstacle lumber has been given rounded corners and sanded down offering less splintering and more time for everyone to enjoy the course.
This athletic and charismatic family strives to incorporate a healthy active lifestyle into their daily life and this obstacle course offers their family an opportunity to strengthen themselves and host some memorable and active events at their amazing home.

Example of a large transitional vinyl floor, blue floor and vaulted ceiling indoor sport court design in Philadelphia with yellow walls
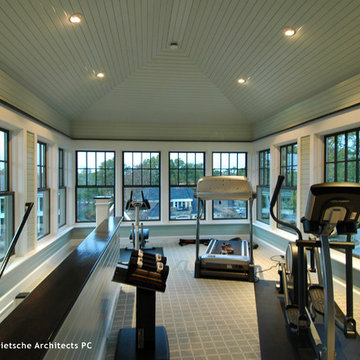
This spectacular home gym sits atop a beachfront tower offering 360-degree views of the beach during a vacation workout.
Elegant home gym photo in Other
Elegant home gym photo in Other
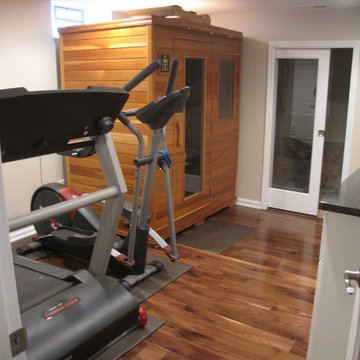
Sponsored
Delaware, OH
Buckeye Basements, Inc.
Central Ohio's Basement Finishing ExpertsBest Of Houzz '13-'21
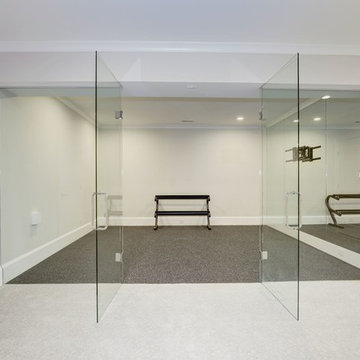
Beautiful new construction home by BrandBern Construction company on an infill lot in Bethesda, MD
Kevin Scrimgeour
Inspiration for a mid-sized craftsman carpeted and black floor home weight room remodel in DC Metro with gray walls
Inspiration for a mid-sized craftsman carpeted and black floor home weight room remodel in DC Metro with gray walls
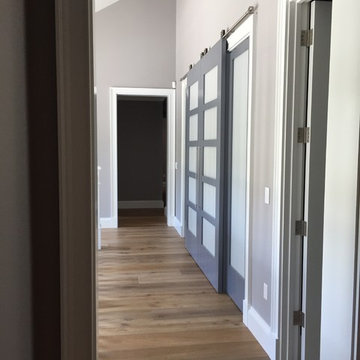
Scott Hargis Photography
Home gym - industrial home gym idea in San Francisco
Home gym - industrial home gym idea in San Francisco
Home Gym Ideas
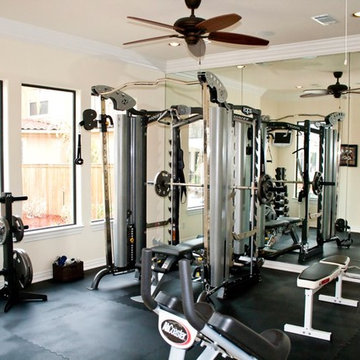
These great outdoor spaces were designed by JMC Designs and built by Collinas design and Construction
Minimalist home gym photo in Houston
Minimalist home gym photo in Houston
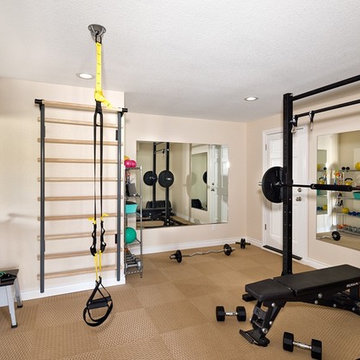
With extra space available during renovations, the homeowner was able to create a custom home gym, perfect for weight lifting while also having the space to complete daily cardio. This custom space was designed specifically for the homeowner.
Photo Credit: StudioQPhoto.com
71






