Home Gym with Green Walls Ideas
Refine by:
Budget
Sort by:Popular Today
1 - 20 of 30 photos
Item 1 of 3
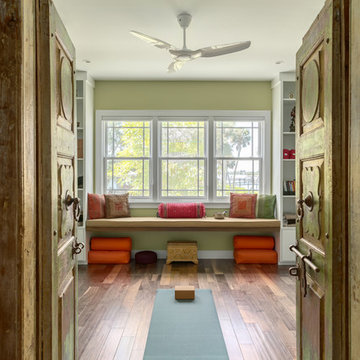
Example of a mid-sized transitional medium tone wood floor and brown floor home yoga studio design in Tampa with green walls
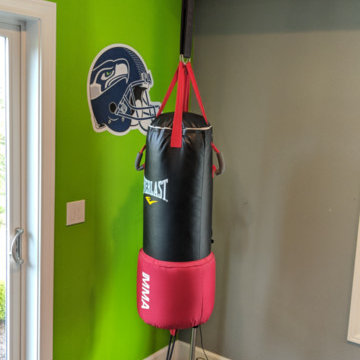
Heavy bag installed in basement home gym
Example of a mid-sized trendy black floor multiuse home gym design in Portland with green walls
Example of a mid-sized trendy black floor multiuse home gym design in Portland with green walls
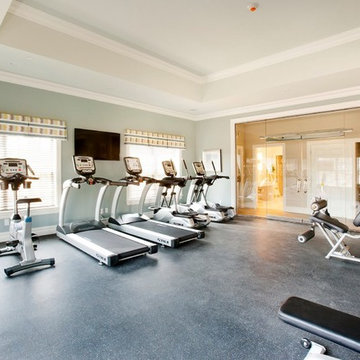
The walls were spray painted with Sherwin Williams' Duration Line, a Washable, Antimicrobial, Scrubbable Product, which we added an Anti Mildew Agent in order to really protect the gym's walls.
* Entire project was painted exclusively with Sherwin Williams Products
***Photo Credits - THE CLUB AT MELVILLE
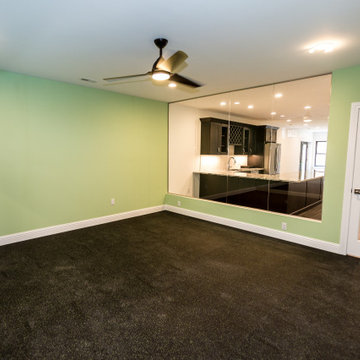
The home gym in this custom home built in Olivette, MO features rubber flooring, a glass wall, and a full wall of mirrors.
Large transitional black floor multiuse home gym photo in St Louis with green walls
Large transitional black floor multiuse home gym photo in St Louis with green walls
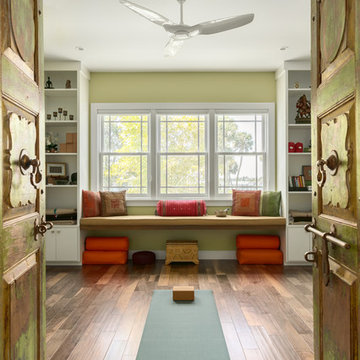
Inspiration for a mid-sized medium tone wood floor and brown floor home yoga studio remodel in Tampa with green walls
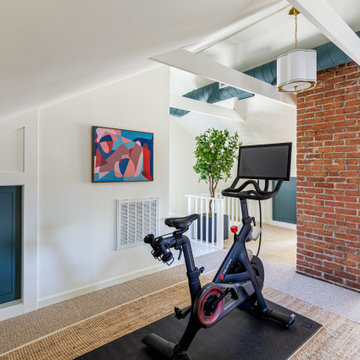
This bonus room turned home office/ exercise space boasted tall ceilings and cool details we accentuated with a thoughtful paint plan. With room to work, play, and cycle, this room checked off all our client's wish list items.
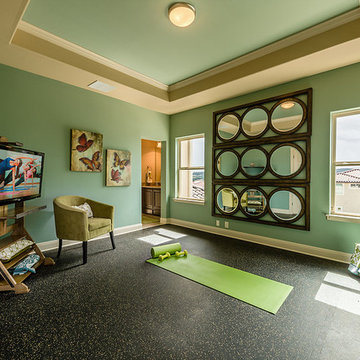
MEDITERRANEAN SOPHISTICATION
Situated on a corner homesite, a gracious home appears with luxury interior and exterior finishes. Lavish poolside, outdoor fireplace, and a generous limestone patio create this private outdoor sacturary. Interior spaces of crown moulding and architectural ceiling treatments contribute to the home’s clean lined sophisticated style.
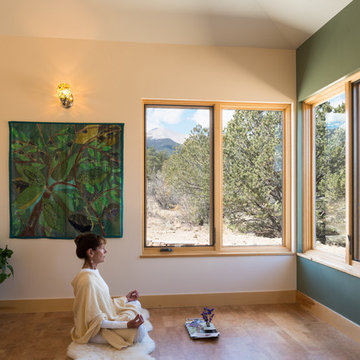
Anthony Rich Photography
Example of a large minimalist medium tone wood floor home yoga studio design in Denver with green walls
Example of a large minimalist medium tone wood floor home yoga studio design in Denver with green walls

Inspiration for a mid-sized transitional medium tone wood floor home climbing wall remodel in DC Metro with green walls
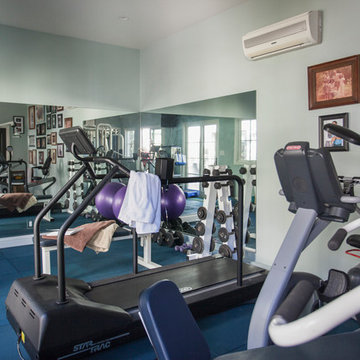
We were excited when the homeowners of this project approached us to help them with their whole house remodel as this is a historic preservation project. The historical society has approved this remodel. As part of that distinction we had to honor the original look of the home; keeping the façade updated but intact. For example the doors and windows are new but they were made as replicas to the originals. The homeowners were relocating from the Inland Empire to be closer to their daughter and grandchildren. One of their requests was additional living space. In order to achieve this we added a second story to the home while ensuring that it was in character with the original structure. The interior of the home is all new. It features all new plumbing, electrical and HVAC. Although the home is a Spanish Revival the homeowners style on the interior of the home is very traditional. The project features a home gym as it is important to the homeowners to stay healthy and fit. The kitchen / great room was designed so that the homewoners could spend time with their daughter and her children. The home features two master bedroom suites. One is upstairs and the other one is down stairs. The homeowners prefer to use the downstairs version as they are not forced to use the stairs. They have left the upstairs master suite as a guest suite.
Enjoy some of the before and after images of this project:
http://www.houzz.com/discussions/3549200/old-garage-office-turned-gym-in-los-angeles
http://www.houzz.com/discussions/3558821/la-face-lift-for-the-patio
http://www.houzz.com/discussions/3569717/la-kitchen-remodel
http://www.houzz.com/discussions/3579013/los-angeles-entry-hall
http://www.houzz.com/discussions/3592549/exterior-shots-of-a-whole-house-remodel-in-la
http://www.houzz.com/discussions/3607481/living-dining-rooms-become-a-library-and-formal-dining-room-in-la
http://www.houzz.com/discussions/3628842/bathroom-makeover-in-los-angeles-ca
http://www.houzz.com/discussions/3640770/sweet-dreams-la-bedroom-remodels
Exterior: Approved by the historical society as a Spanish Revival, the second story of this home was an addition. All of the windows and doors were replicated to match the original styling of the house. The roof is a combination of Gable and Hip and is made of red clay tile. The arched door and windows are typical of Spanish Revival. The home also features a Juliette Balcony and window.
Library / Living Room: The library offers Pocket Doors and custom bookcases.
Powder Room: This powder room has a black toilet and Herringbone travertine.
Kitchen: This kitchen was designed for someone who likes to cook! It features a Pot Filler, a peninsula and an island, a prep sink in the island, and cookbook storage on the end of the peninsula. The homeowners opted for a mix of stainless and paneled appliances. Although they have a formal dining room they wanted a casual breakfast area to enjoy informal meals with their grandchildren. The kitchen also utilizes a mix of recessed lighting and pendant lights. A wine refrigerator and outlets conveniently located on the island and around the backsplash are the modern updates that were important to the homeowners.
Master bath: The master bath enjoys both a soaking tub and a large shower with body sprayers and hand held. For privacy, the bidet was placed in a water closet next to the shower. There is plenty of counter space in this bathroom which even includes a makeup table.
Staircase: The staircase features a decorative niche
Upstairs master suite: The upstairs master suite features the Juliette balcony
Outside: Wanting to take advantage of southern California living the homeowners requested an outdoor kitchen complete with retractable awning. The fountain and lounging furniture keep it light.
Home gym: This gym comes completed with rubberized floor covering and dedicated bathroom. It also features its own HVAC system and wall mounted TV.
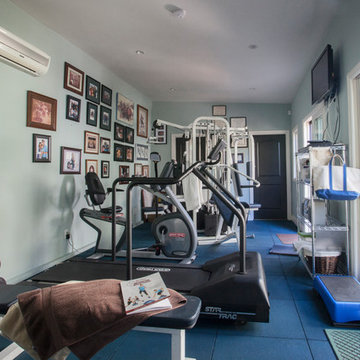
We were excited when the homeowners of this project approached us to help them with their whole house remodel as this is a historic preservation project. The historical society has approved this remodel. As part of that distinction we had to honor the original look of the home; keeping the façade updated but intact. For example the doors and windows are new but they were made as replicas to the originals. The homeowners were relocating from the Inland Empire to be closer to their daughter and grandchildren. One of their requests was additional living space. In order to achieve this we added a second story to the home while ensuring that it was in character with the original structure. The interior of the home is all new. It features all new plumbing, electrical and HVAC. Although the home is a Spanish Revival the homeowners style on the interior of the home is very traditional. The project features a home gym as it is important to the homeowners to stay healthy and fit. The kitchen / great room was designed so that the homewoners could spend time with their daughter and her children. The home features two master bedroom suites. One is upstairs and the other one is down stairs. The homeowners prefer to use the downstairs version as they are not forced to use the stairs. They have left the upstairs master suite as a guest suite.
Enjoy some of the before and after images of this project:
http://www.houzz.com/discussions/3549200/old-garage-office-turned-gym-in-los-angeles
http://www.houzz.com/discussions/3558821/la-face-lift-for-the-patio
http://www.houzz.com/discussions/3569717/la-kitchen-remodel
http://www.houzz.com/discussions/3579013/los-angeles-entry-hall
http://www.houzz.com/discussions/3592549/exterior-shots-of-a-whole-house-remodel-in-la
http://www.houzz.com/discussions/3607481/living-dining-rooms-become-a-library-and-formal-dining-room-in-la
http://www.houzz.com/discussions/3628842/bathroom-makeover-in-los-angeles-ca
http://www.houzz.com/discussions/3640770/sweet-dreams-la-bedroom-remodels
Exterior: Approved by the historical society as a Spanish Revival, the second story of this home was an addition. All of the windows and doors were replicated to match the original styling of the house. The roof is a combination of Gable and Hip and is made of red clay tile. The arched door and windows are typical of Spanish Revival. The home also features a Juliette Balcony and window.
Library / Living Room: The library offers Pocket Doors and custom bookcases.
Powder Room: This powder room has a black toilet and Herringbone travertine.
Kitchen: This kitchen was designed for someone who likes to cook! It features a Pot Filler, a peninsula and an island, a prep sink in the island, and cookbook storage on the end of the peninsula. The homeowners opted for a mix of stainless and paneled appliances. Although they have a formal dining room they wanted a casual breakfast area to enjoy informal meals with their grandchildren. The kitchen also utilizes a mix of recessed lighting and pendant lights. A wine refrigerator and outlets conveniently located on the island and around the backsplash are the modern updates that were important to the homeowners.
Master bath: The master bath enjoys both a soaking tub and a large shower with body sprayers and hand held. For privacy, the bidet was placed in a water closet next to the shower. There is plenty of counter space in this bathroom which even includes a makeup table.
Staircase: The staircase features a decorative niche
Upstairs master suite: The upstairs master suite features the Juliette balcony
Outside: Wanting to take advantage of southern California living the homeowners requested an outdoor kitchen complete with retractable awning. The fountain and lounging furniture keep it light.
Home gym: This gym comes completed with rubberized floor covering and dedicated bathroom. It also features its own HVAC system and wall mounted TV.
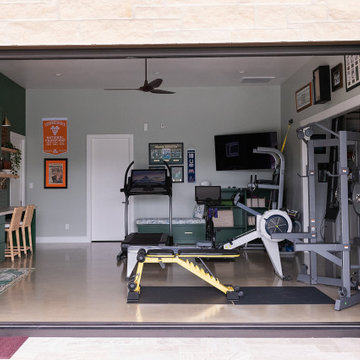
Example of a mid-sized trendy concrete floor multiuse home gym design in Houston with green walls
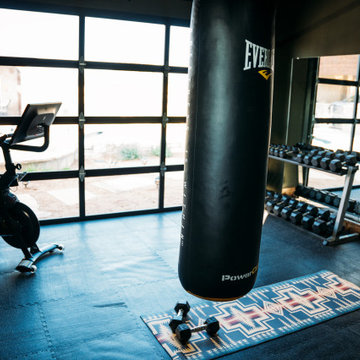
This small gym packs a big punch, with full length mirrors, and a roll up door that opens up to the pool.
Example of a mid-sized mountain style black floor and vaulted ceiling home weight room design in Dallas with green walls
Example of a mid-sized mountain style black floor and vaulted ceiling home weight room design in Dallas with green walls
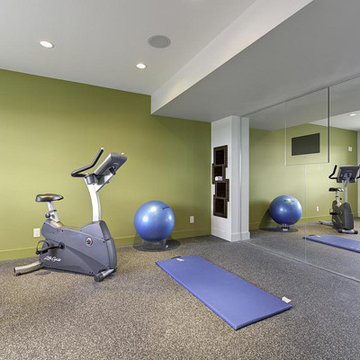
Home gym with TV back-mounted behind the mirrored wall.
Multiuse home gym - large modern vinyl floor and gray floor multiuse home gym idea in Other with green walls
Multiuse home gym - large modern vinyl floor and gray floor multiuse home gym idea in Other with green walls
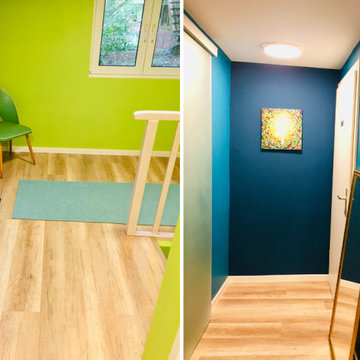
Example of a mid-sized eclectic light wood floor, beige floor and exposed beam home yoga studio design in Hamburg with green walls
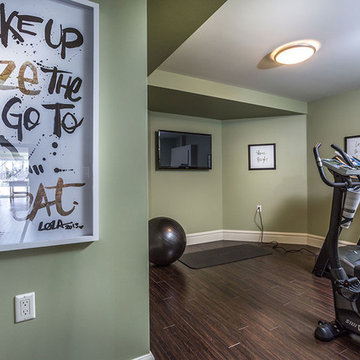
Take a look at this beautiful home gym from QE2 lottery home featuring one of Lauzon's wire brushed red oak hardwood floor.
Multiuse home gym - small traditional dark wood floor and brown floor multiuse home gym idea in Calgary with green walls
Multiuse home gym - small traditional dark wood floor and brown floor multiuse home gym idea in Calgary with green walls
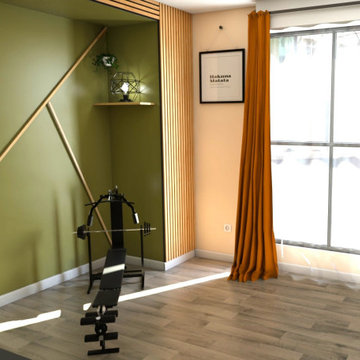
Inspiration for a mid-sized modern linoleum floor and gray floor home weight room remodel in Paris with green walls
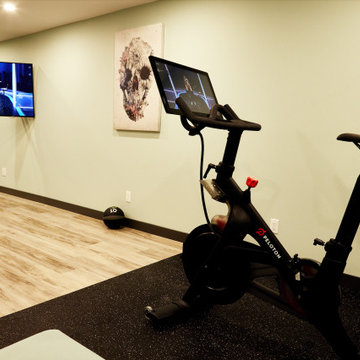
Multiuse home gym - mid-sized traditional vinyl floor and gray floor multiuse home gym idea in Edmonton with green walls
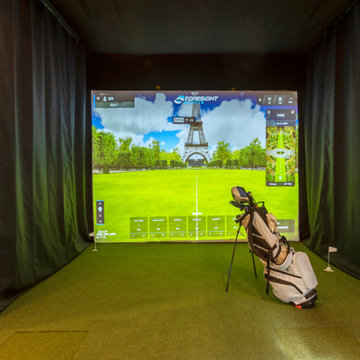
Example of a mid-sized trendy green floor indoor sport court design in Vancouver with green walls
Home Gym with Green Walls Ideas
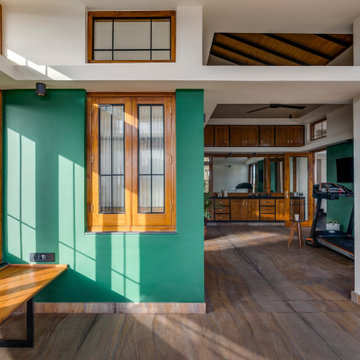
#thevrindavanproject
ranjeet.mukherjee@gmail.com thevrindavanproject@gmail.com
https://www.facebook.com/The.Vrindavan.Project
1





