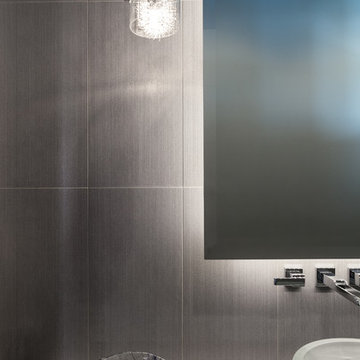Huge Bath Ideas
Refine by:
Budget
Sort by:Popular Today
1 - 20 of 828 photos
Item 1 of 3

We removed the long wall of mirrors and moved the tub into the empty space at the left end of the vanity. We replaced the carpet with a beautiful and durable Luxury Vinyl Plank. We simply refaced the double vanity with a shaker style.
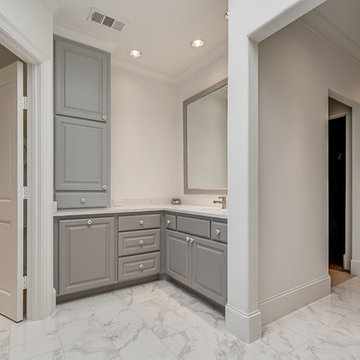
Huge minimalist master white tile and porcelain tile multicolored floor and porcelain tile bathroom photo in Dallas with gray cabinets, white walls, a hinged shower door, raised-panel cabinets, a two-piece toilet, an undermount sink, quartzite countertops and white countertops

Example of a huge trendy master gray tile and matchstick tile medium tone wood floor bathroom design in New York with gray walls

This Master Suite while being spacious, was poorly planned in the beginning. Master Bathroom and Walk-in Closet were small relative to the Bedroom size. Bathroom, being a maze of turns, offered a poor traffic flow. It only had basic fixtures and was never decorated to look like a living space. Geometry of the Bedroom (long and stretched) allowed to use some of its' space to build two Walk-in Closets while the original walk-in closet space was added to adjacent Bathroom. New Master Bathroom layout has changed dramatically (walls, door, and fixtures moved). The new space was carefully planned for two people using it at once with no sacrifice to the comfort. New shower is huge. It stretches wall-to-wall and has a full length bench with granite top. Frame-less glass enclosure partially sits on the tub platform (it is a drop-in tub). Tiles on the walls and on the floor are of the same collection. Elegant, time-less, neutral - something you would enjoy for years. This selection leaves no boundaries on the decor. Beautiful open shelf vanity cabinet was actually made by the Home Owners! They both were actively involved into the process of creating their new oasis. New Master Suite has two separate Walk-in Closets. Linen closet which used to be a part of the Bathroom, is now accessible from the hallway. Master Bedroom, still big, looks stunning. It reflects taste and life style of the Home Owners and blends in with the overall style of the House. Some of the furniture in the Bedroom was also made by the Home Owners.

We removed the long wall of mirrors and moved the tub into the empty space at the left end of the vanity. We replaced the carpet with a beautiful and durable Luxury Vinyl Plank. We simply refaced the double vanity with a shaker style.
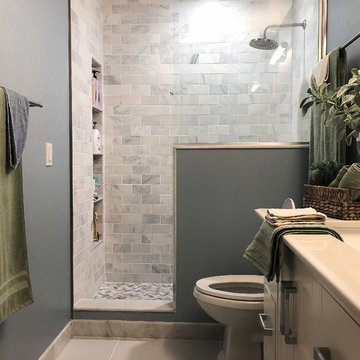
This bathroom was originally separated by a wall between the toilet and vanity. We removed the wall to combine the space which afforded the customer a larger vanity size, from 30 inches to 42 inches long. We also removed the original bulk head above the shower which allowed the shower to extend to the ceiling completely. The customer chose marble subway tile for the shower walls, marble herringbone tile for the shower floor and as an accent in the shower niche, and marble sills for the shower entry and encasing the pony wall. The floor is gray oblong ceramic tiles which were finished with marble baseboard.
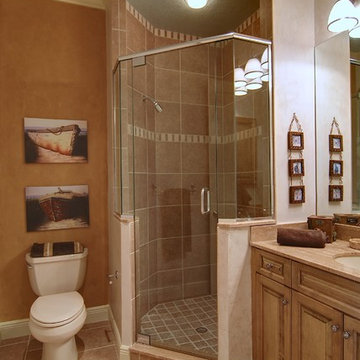
The Bondi designed and built by John Cannon Homes in a Tampa, Florida waterfront community. This two-story home at 3,681SF is designed to be a place where a family can create a legacy of rich, joyful stories to be told and re-told through the years. A home filled with amenities that provide the perfect setting to live and play in the best traditions of the Florida lifestyle. The Bondi floorplan features 3 bedrooms, 4 Baths, great room, bonus room, study and 2-car garage.
Gene Pollux Photography
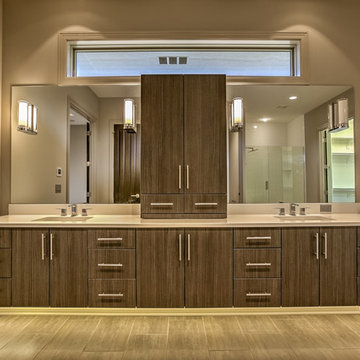
Home Built by Arjay Builders Inc. Photo by Amoura Productions
Inspiration for a huge contemporary master brown tile and porcelain tile porcelain tile bathroom remodel in Omaha with an undermount sink, flat-panel cabinets, dark wood cabinets, quartz countertops, a one-piece toilet and gray walls
Inspiration for a huge contemporary master brown tile and porcelain tile porcelain tile bathroom remodel in Omaha with an undermount sink, flat-panel cabinets, dark wood cabinets, quartz countertops, a one-piece toilet and gray walls
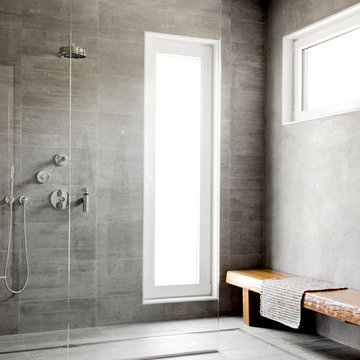
Rikki Snyder
Inspiration for a huge modern gray tile and cement tile concrete floor and gray floor bathroom remodel in New York with flat-panel cabinets, light wood cabinets, a wall-mount toilet, gray walls, a vessel sink and wood countertops
Inspiration for a huge modern gray tile and cement tile concrete floor and gray floor bathroom remodel in New York with flat-panel cabinets, light wood cabinets, a wall-mount toilet, gray walls, a vessel sink and wood countertops
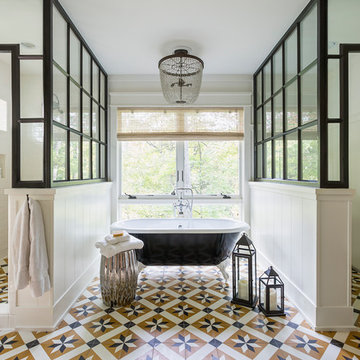
A mix of rustic and industrial elements are tied together by custom-colored Toscano cement tiles, giving this bathroom a wash of contemporary glamour. Photos by Andrea Rugg
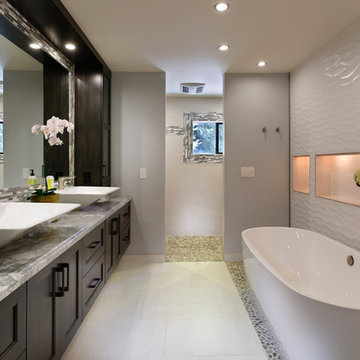
LucidPic Photography
Bathroom - huge contemporary master white tile porcelain tile bathroom idea in San Francisco with a vessel sink, flat-panel cabinets, brown cabinets, quartzite countertops and white walls
Bathroom - huge contemporary master white tile porcelain tile bathroom idea in San Francisco with a vessel sink, flat-panel cabinets, brown cabinets, quartzite countertops and white walls
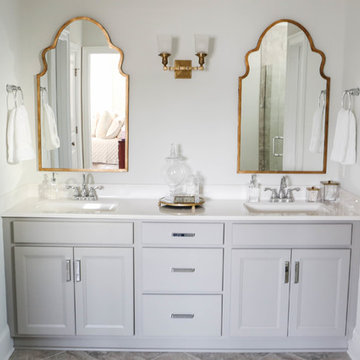
Corner shower - huge farmhouse master gray tile and ceramic tile ceramic tile and gray floor corner shower idea in Other with shaker cabinets, gray cabinets, a two-piece toilet, gray walls, an integrated sink, laminate countertops and a hinged shower door
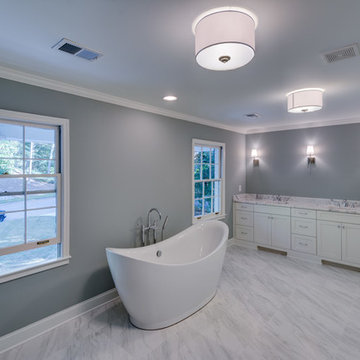
Fotografik Arts
Inspiration for a huge transitional master porcelain tile and multicolored floor bathroom remodel in Atlanta with shaker cabinets, white cabinets, a one-piece toilet, gray walls, a drop-in sink, marble countertops and a hinged shower door
Inspiration for a huge transitional master porcelain tile and multicolored floor bathroom remodel in Atlanta with shaker cabinets, white cabinets, a one-piece toilet, gray walls, a drop-in sink, marble countertops and a hinged shower door
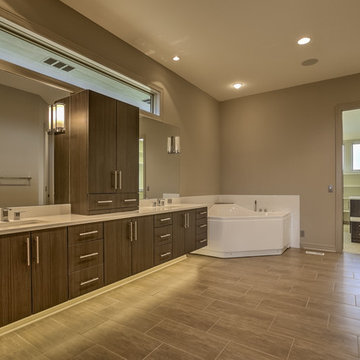
Home Built by Arjay Builders Inc. Photo by Amoura Productions
Inspiration for a huge contemporary master brown tile and porcelain tile porcelain tile bathroom remodel in Omaha with an undermount sink, flat-panel cabinets, dark wood cabinets, quartz countertops, a one-piece toilet and gray walls
Inspiration for a huge contemporary master brown tile and porcelain tile porcelain tile bathroom remodel in Omaha with an undermount sink, flat-panel cabinets, dark wood cabinets, quartz countertops, a one-piece toilet and gray walls
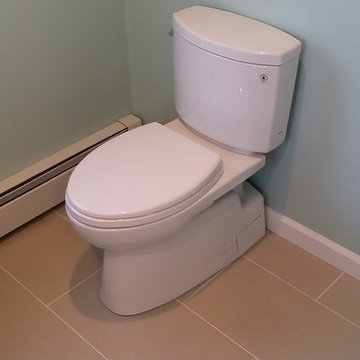
Example of a huge minimalist master beige tile and porcelain tile porcelain tile alcove shower design in Providence with shaker cabinets, gray cabinets, a two-piece toilet, green walls, an undermount sink and marble countertops
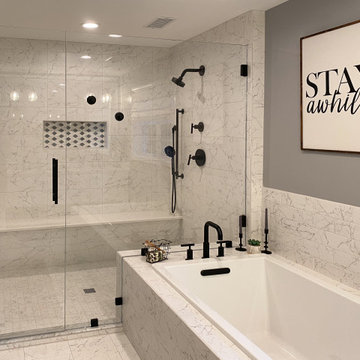
This Master Suite while being spacious, was poorly planned in the beginning. Master Bathroom and Walk-in Closet were small relative to the Bedroom size. Bathroom, being a maze of turns, offered a poor traffic flow. It only had basic fixtures and was never decorated to look like a living space. Geometry of the Bedroom (long and stretched) allowed to use some of its' space to build two Walk-in Closets while the original walk-in closet space was added to adjacent Bathroom. New Master Bathroom layout has changed dramatically (walls, door, and fixtures moved). The new space was carefully planned for two people using it at once with no sacrifice to the comfort. New shower is huge. It stretches wall-to-wall and has a full length bench with granite top. Frame-less glass enclosure partially sits on the tub platform (it is a drop-in tub). Tiles on the walls and on the floor are of the same collection. Elegant, time-less, neutral - something you would enjoy for years. This selection leaves no boundaries on the decor. Beautiful open shelf vanity cabinet was actually made by the Home Owners! They both were actively involved into the process of creating their new oasis. New Master Suite has two separate Walk-in Closets. Linen closet which used to be a part of the Bathroom, is now accessible from the hallway. Master Bedroom, still big, looks stunning. It reflects taste and life style of the Home Owners and blends in with the overall style of the House. Some of the furniture in the Bedroom was also made by the Home Owners.
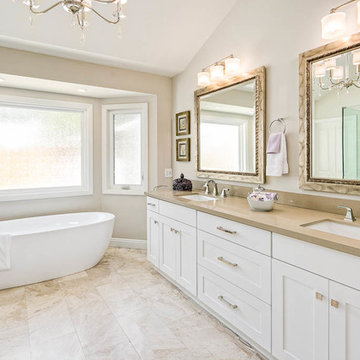
Complete renovation of a 1950s ranch house into a warm, bright, modern, efficient home. White Shaker by Cabinet City installed in the kitchen and bathrooms. Economical, classic, stylish and well-made.
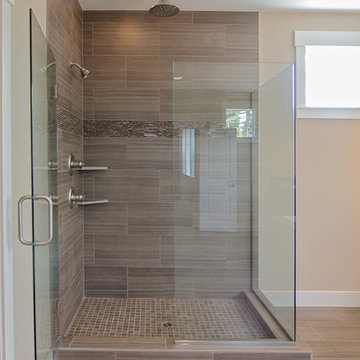
Danyel Rogers
Huge transitional master beige tile and ceramic tile ceramic tile bathroom photo in Portland with an undermount sink, raised-panel cabinets, dark wood cabinets, a wall-mount toilet and beige walls
Huge transitional master beige tile and ceramic tile ceramic tile bathroom photo in Portland with an undermount sink, raised-panel cabinets, dark wood cabinets, a wall-mount toilet and beige walls
Huge Bath Ideas
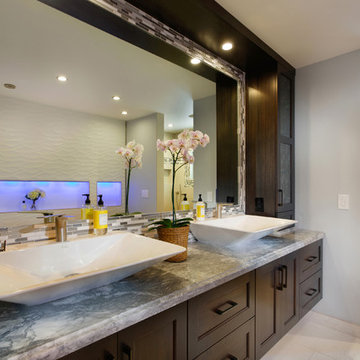
LucidPic Photography
Example of a huge trendy master doorless shower design in San Francisco with a vessel sink and dark wood cabinets
Example of a huge trendy master doorless shower design in San Francisco with a vessel sink and dark wood cabinets
1








