Huge Bathroom Ideas
Refine by:
Budget
Sort by:Popular Today
161 - 180 of 20,819 photos
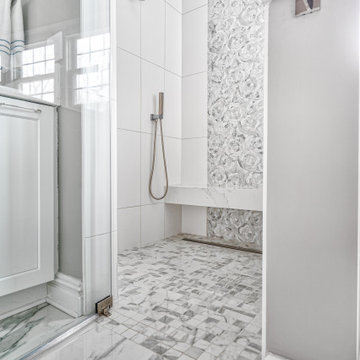
Curbless shower with rainhead, floating bench, linear drain and a large niche for shower items.
Photography by Chris Veith
Huge transitional master white tile and porcelain tile marble floor bathroom photo in New York with shaker cabinets, white cabinets, a bidet, beige walls, an undermount sink, quartzite countertops, a hinged shower door and white countertops
Huge transitional master white tile and porcelain tile marble floor bathroom photo in New York with shaker cabinets, white cabinets, a bidet, beige walls, an undermount sink, quartzite countertops, a hinged shower door and white countertops
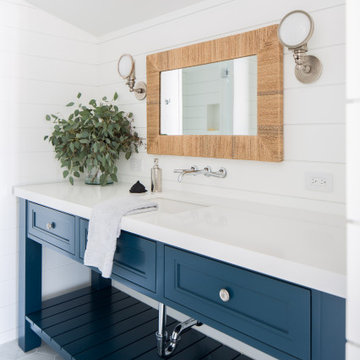
Example of a huge beach style master white tile alcove shower design in Orange County with recessed-panel cabinets, blue cabinets, white walls, a drop-in sink, a hinged shower door and gray countertops
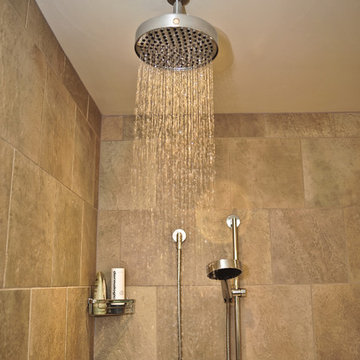
Unwind after a busy day at work while showering under this giant rain head.
Huge trendy master multicolored tile and stone tile double shower photo in Boston
Huge trendy master multicolored tile and stone tile double shower photo in Boston
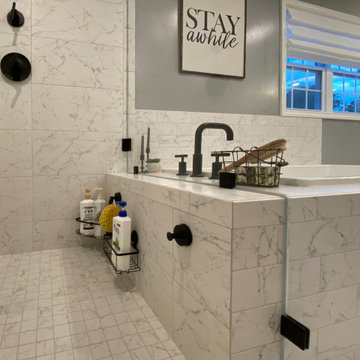
This Master Suite while being spacious, was poorly planned in the beginning. Master Bathroom and Walk-in Closet were small relative to the Bedroom size. Bathroom, being a maze of turns, offered a poor traffic flow. It only had basic fixtures and was never decorated to look like a living space. Geometry of the Bedroom (long and stretched) allowed to use some of its' space to build two Walk-in Closets while the original walk-in closet space was added to adjacent Bathroom. New Master Bathroom layout has changed dramatically (walls, door, and fixtures moved). The new space was carefully planned for two people using it at once with no sacrifice to the comfort. New shower is huge. It stretches wall-to-wall and has a full length bench with granite top. Frame-less glass enclosure partially sits on the tub platform (it is a drop-in tub). Tiles on the walls and on the floor are of the same collection. Elegant, time-less, neutral - something you would enjoy for years. This selection leaves no boundaries on the decor. Beautiful open shelf vanity cabinet was actually made by the Home Owners! They both were actively involved into the process of creating their new oasis. New Master Suite has two separate Walk-in Closets. Linen closet which used to be a part of the Bathroom, is now accessible from the hallway. Master Bedroom, still big, looks stunning. It reflects taste and life style of the Home Owners and blends in with the overall style of the House. Some of the furniture in the Bedroom was also made by the Home Owners.
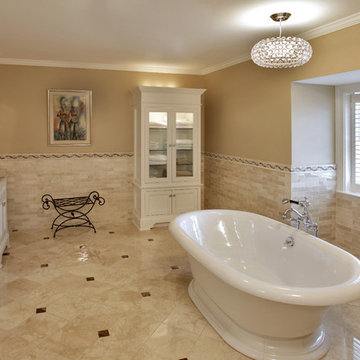
Location: Bethesda, MD, USA
This luxurious master bathroom was a small little thing before we remodeled and expanded it. It has a large shower, a freestanding tub, a toilet which is closed-in at the far end. Finecraft Contractors, Inc. custom built the built-ins you see as well as a custom vanity for him and her.
Finecraft Contractors, Inc.
Photo: Kenneth M Wyner Photography
Architect: GTM Architects
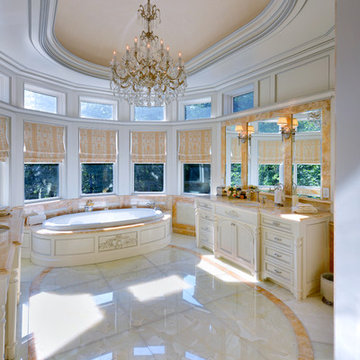
Inspiration for a huge timeless master beige tile and stone slab marble floor drop-in bathtub remodel in New York with an undermount sink, furniture-like cabinets, light wood cabinets, onyx countertops, a one-piece toilet and beige walls

Huge minimalist master black tile and porcelain tile porcelain tile, black floor and double-sink bathroom photo in San Francisco with flat-panel cabinets, medium tone wood cabinets, a one-piece toilet, black walls, quartz countertops, black countertops and a floating vanity
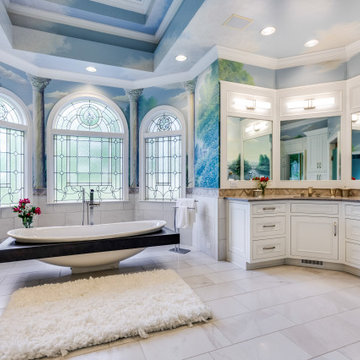
Huge transitional master beige tile and porcelain tile porcelain tile bathroom photo in Birmingham with beaded inset cabinets, white cabinets, an undermount sink, quartz countertops, a hinged shower door and beige countertops
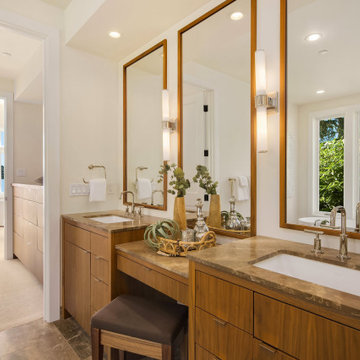
Bathroom - huge transitional master brown floor bathroom idea in Seattle with flat-panel cabinets, medium tone wood cabinets, beige walls, an undermount sink and brown countertops
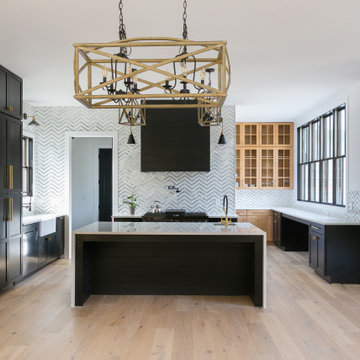
Bathroom - huge farmhouse light wood floor and beige floor bathroom idea in Charleston
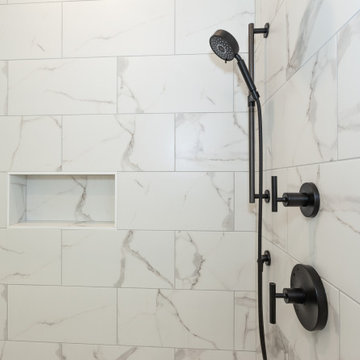
Inspiration for a huge coastal master white tile and ceramic tile ceramic tile, white floor and double-sink bathroom remodel in Charleston with beaded inset cabinets, white cabinets, white walls, an undermount sink, marble countertops, a hinged shower door, white countertops, a niche and a built-in vanity
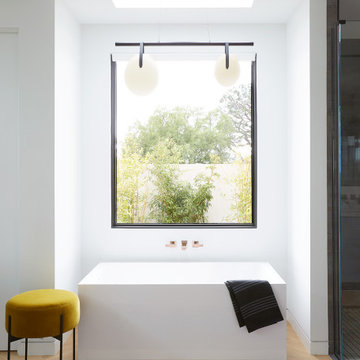
Huge trendy light wood floor and beige floor freestanding bathtub photo in Los Angeles with white walls and a hinged shower door
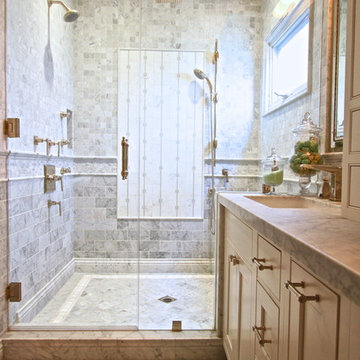
Inspiration for a huge transitional master beige tile marble floor alcove shower remodel in Orange County with shaker cabinets, beige cabinets, a two-piece toilet, green walls, an undermount sink and marble countertops
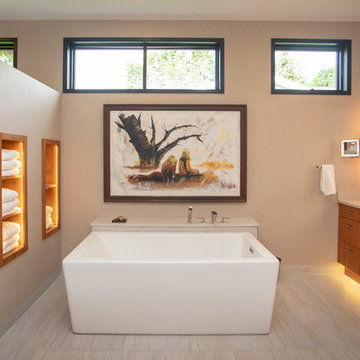
As written in Northern Home & Cottage by Elizabeth Edwards
Sara and Paul Matthews call their head-turning home, located in a sweet neighborhood just up the hill from downtown Petoskey, “a very human story.” Indeed it is. Sara and her husband, Paul, have a special-needs son as well as an energetic middle-school daughter. This home has an answer for everyone. Located down the street from the school, it is ideally situated for their daughter and a self-contained apartment off the great room accommodates all their son’s needs while giving his caretakers privacy—and the family theirs. The Matthews began the building process by taking their thoughts and
needs to Stephanie Baldwin and her team at Edgewater Design Group. Beyond the above considerations, they wanted their new home to be low maintenance and to stand out architecturally, “But not so much that anyone would complain that it didn’t work in our neighborhood,” says Sara. “We
were thrilled that Edgewater listened to us and were able to give us a unique-looking house that is meeting all our needs.” Lombardy LLC built this handsome home with Paul working alongside the construction crew throughout the project. The low maintenance exterior is a cutting-edge blend of stacked stone, black corrugated steel, black framed windows and Douglas fir soffits—elements that add up to an organic contemporary look. The use of black steel, including interior beams and the staircase system, lend an industrial vibe that is courtesy of the Matthews’ friend Dan Mello of Trimet Industries in Traverse City. The couple first met Dan, a metal fabricator, a number of years ago, right around the time they found out that their then two-year-old son would never be able to walk. After the couple explained to Dan that they couldn’t find a solution for a child who wasn’t big enough for a wheelchair, he designed a comfortable, rolling chair that was just perfect. They still use it. The couple’s gratitude for the chair resulted in a trusting relationship with Dan, so it was natural for them to welcome his talents into their home-building process. A maple floor finished to bring out all of its color-tones envelops the room in warmth. Alder doors and trim and a Doug fir ceiling reflect that warmth. Clearstory windows and floor-to-ceiling window banks fill the space with light—and with views of the spacious grounds that will
become a canvas for Paul, a retired landscaper. The couple’s vibrant art pieces play off against modernist furniture and lighting that is due to an inspired collaboration between Sara and interior designer Kelly Paulsen. “She was absolutely instrumental to the project,” Sara says. “I went through
two designers before I finally found Kelly.” The open clean-lined kitchen, butler’s pantry outfitted with a beverage center and Miele coffee machine (that allows guests to wait on themselves when Sara is cooking), and an outdoor room that centers around a wood-burning fireplace, all make for easy,
fabulous entertaining. A den just off the great room houses the big-screen television and Sara’s loom—
making for relaxing evenings of weaving, game watching and togetherness. Tourgoers will leave understanding that this house is everything great design should be. Form following function—and solving very human issues with soul-soothing style.
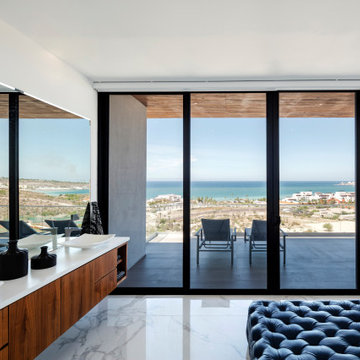
Bathroom - huge contemporary master gray floor and double-sink bathroom idea in Other with flat-panel cabinets, medium tone wood cabinets, white walls, a vessel sink, white countertops and a floating vanity
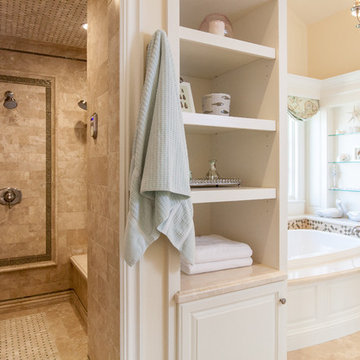
Photos by: Natalia Robert
Designer: Kellie McCormick McCormick & Wright Interiors
Bathroom - huge traditional master beige tile and travertine tile travertine floor bathroom idea in San Diego with furniture-like cabinets, white cabinets, a one-piece toilet, beige walls, an undermount sink and marble countertops
Bathroom - huge traditional master beige tile and travertine tile travertine floor bathroom idea in San Diego with furniture-like cabinets, white cabinets, a one-piece toilet, beige walls, an undermount sink and marble countertops
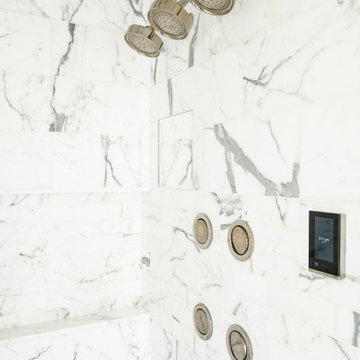
Huge farmhouse master white tile and marble tile marble floor and white floor bathroom photo in Salt Lake City with beaded inset cabinets, beige cabinets, a one-piece toilet, white walls, an undermount sink, quartz countertops, a hinged shower door and white countertops
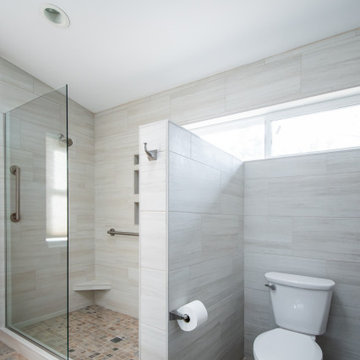
Added master bathroom by converting unused alcove in bedroom. Complete conversion and added space. Walk in tile shower with grab bars for aging in place. Large double sink vanity. Pony wall separating shower and toilet area. Flooring made of porcelain tile with "slate" look, as real slate is difficult to clean.
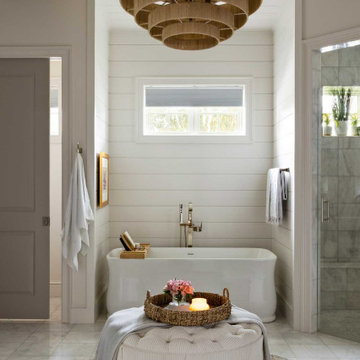
A master class in modern contemporary design is on display in Ocala, Florida. Six-hundred square feet of River-Recovered® Pecky Cypress 5-1/4” fill the ceilings and walls. The River-Recovered® Pecky Cypress is tastefully accented with a coat of white paint. The dining and outdoor lounge displays a 415 square feet of Midnight Heart Cypress 5-1/4” feature walls. Goodwin Company River-Recovered® Heart Cypress warms you up throughout the home. As you walk up the stairs guided by antique Heart Cypress handrails you are presented with a stunning Pecky Cypress feature wall with a chevron pattern design.
Huge Bathroom Ideas
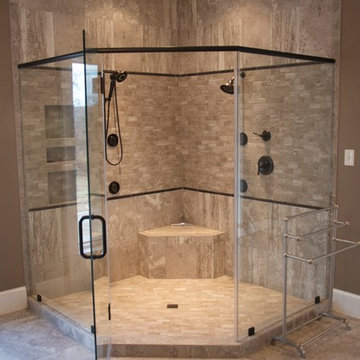
Renovations to a large, pink-themed, master bathroom. Quite a dramatic difference as evidenced by these before and after photos!
Photos: Dennis A. Taylor
9





