Huge Brown Tile Bath Ideas
Refine by:
Budget
Sort by:Popular Today
1 - 20 of 782 photos
Item 1 of 3
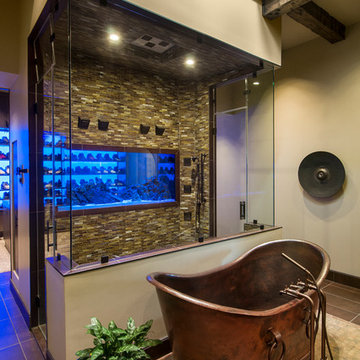
Mark Boislcair
Example of a huge mountain style master brown tile and glass tile ceramic tile bathroom design in Phoenix with an integrated sink, a one-piece toilet and beige walls
Example of a huge mountain style master brown tile and glass tile ceramic tile bathroom design in Phoenix with an integrated sink, a one-piece toilet and beige walls
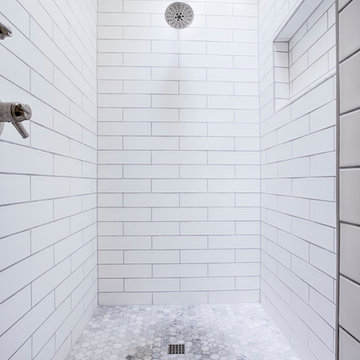
Shane Baker Studios
SOLLiD Select Series - Newport Cabinets in White
Bathroom - huge transitional master brown tile and porcelain tile porcelain tile bathroom idea in Phoenix with shaker cabinets, white cabinets, a two-piece toilet, gray walls, an undermount sink and quartzite countertops
Bathroom - huge transitional master brown tile and porcelain tile porcelain tile bathroom idea in Phoenix with shaker cabinets, white cabinets, a two-piece toilet, gray walls, an undermount sink and quartzite countertops
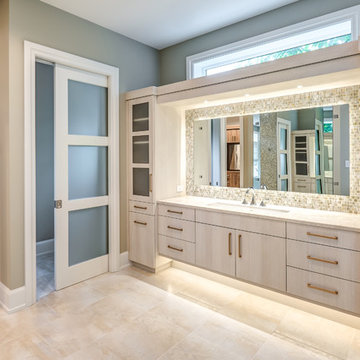
Inspiration for a huge transitional master beige tile, brown tile, gray tile and mosaic tile porcelain tile and beige floor bathroom remodel in Other with flat-panel cabinets, light wood cabinets, gray walls, an undermount sink and beige countertops
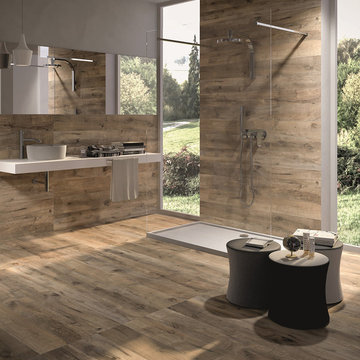
Example of a huge minimalist master porcelain tile and brown tile porcelain tile doorless shower design in Los Angeles with a wall-mount sink, open cabinets, medium tone wood cabinets, quartz countertops and gray walls
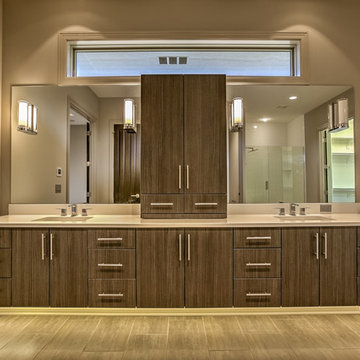
Home Built by Arjay Builders Inc. Photo by Amoura Productions
Inspiration for a huge contemporary master brown tile and porcelain tile porcelain tile bathroom remodel in Omaha with an undermount sink, flat-panel cabinets, dark wood cabinets, quartz countertops, a one-piece toilet and gray walls
Inspiration for a huge contemporary master brown tile and porcelain tile porcelain tile bathroom remodel in Omaha with an undermount sink, flat-panel cabinets, dark wood cabinets, quartz countertops, a one-piece toilet and gray walls

Example of a huge arts and crafts master beige tile, black tile, black and white tile, brown tile, gray tile, multicolored tile, white tile and porcelain tile marble floor bathroom design in New York with raised-panel cabinets, dark wood cabinets, a one-piece toilet, gray walls, an undermount sink and marble countertops
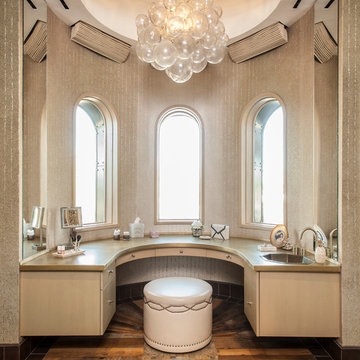
Mark Boislcair
Huge minimalist master brown tile and ceramic tile ceramic tile freestanding bathtub photo in Phoenix with an integrated sink, furniture-like cabinets, zinc countertops, a one-piece toilet, beige walls and light wood cabinets
Huge minimalist master brown tile and ceramic tile ceramic tile freestanding bathtub photo in Phoenix with an integrated sink, furniture-like cabinets, zinc countertops, a one-piece toilet, beige walls and light wood cabinets
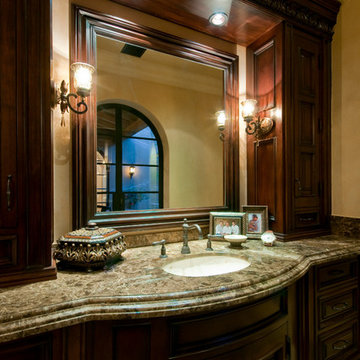
Luxury homes with elegant custom cabinetry designed by Fratantoni Interior Designers.
Follow us on Pinterest, Twitter, Facebook and Instagram for more inspirational photos with cabinetry ideas!!
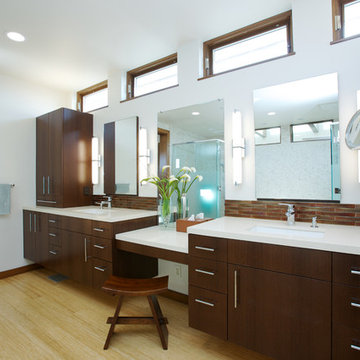
Amelia Cameron
Huge trendy master brown tile light wood floor bathroom photo in Orange County with an undermount sink, flat-panel cabinets, dark wood cabinets and white walls
Huge trendy master brown tile light wood floor bathroom photo in Orange County with an undermount sink, flat-panel cabinets, dark wood cabinets and white walls
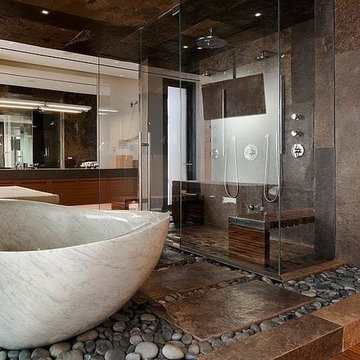
Example of a huge minimalist master brown tile and stone slab pebble tile floor bathroom design in Las Vegas with medium tone wood cabinets, brown walls, flat-panel cabinets, a one-piece toilet, an integrated sink and quartz countertops
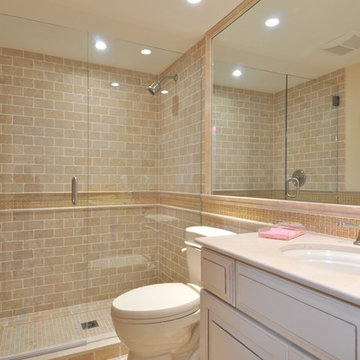
Matt McCourtney
Example of a huge classic master beige tile, brown tile, gray tile, multicolored tile, white tile and ceramic tile travertine floor bathroom design in Tampa with recessed-panel cabinets, distressed cabinets, a one-piece toilet, blue walls and an undermount sink
Example of a huge classic master beige tile, brown tile, gray tile, multicolored tile, white tile and ceramic tile travertine floor bathroom design in Tampa with recessed-panel cabinets, distressed cabinets, a one-piece toilet, blue walls and an undermount sink
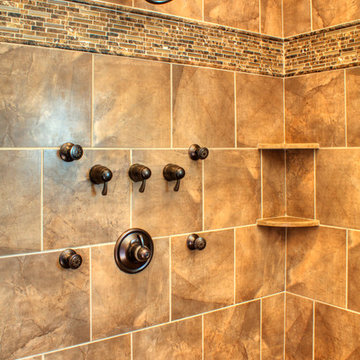
Glass shower with rain head and body sprays.
Example of a huge classic master brown tile and porcelain tile porcelain tile bathroom design in Other with raised-panel cabinets, dark wood cabinets, granite countertops, a two-piece toilet, an undermount sink and brown walls
Example of a huge classic master brown tile and porcelain tile porcelain tile bathroom design in Other with raised-panel cabinets, dark wood cabinets, granite countertops, a two-piece toilet, an undermount sink and brown walls
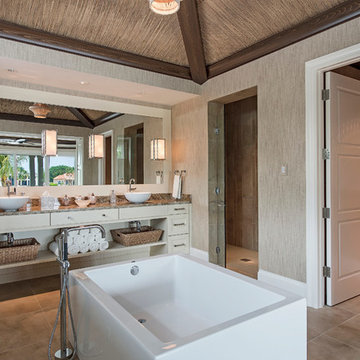
Naples Kenny
Inspiration for a huge zen brown tile bathroom remodel in Miami with a vessel sink, shaker cabinets, beige cabinets, granite countertops and white walls
Inspiration for a huge zen brown tile bathroom remodel in Miami with a vessel sink, shaker cabinets, beige cabinets, granite countertops and white walls
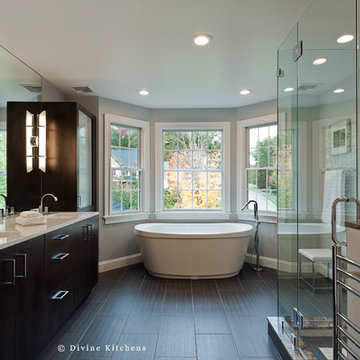
Loretta Berardinelli
Huge minimalist master brown tile and porcelain tile porcelain tile bathroom photo in Boston with flat-panel cabinets, dark wood cabinets, quartz countertops and gray walls
Huge minimalist master brown tile and porcelain tile porcelain tile bathroom photo in Boston with flat-panel cabinets, dark wood cabinets, quartz countertops and gray walls
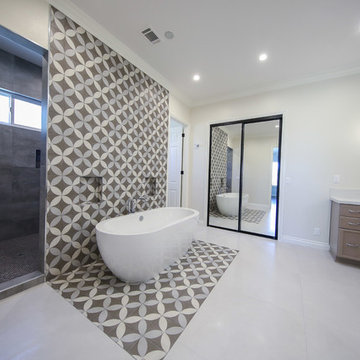
modern, custom made bathroom
Example of a huge minimalist master brown tile and porcelain tile porcelain tile, white floor and double-sink bathroom design in Los Angeles with raised-panel cabinets, medium tone wood cabinets, a one-piece toilet, white walls, a drop-in sink, marble countertops, white countertops and a built-in vanity
Example of a huge minimalist master brown tile and porcelain tile porcelain tile, white floor and double-sink bathroom design in Los Angeles with raised-panel cabinets, medium tone wood cabinets, a one-piece toilet, white walls, a drop-in sink, marble countertops, white countertops and a built-in vanity
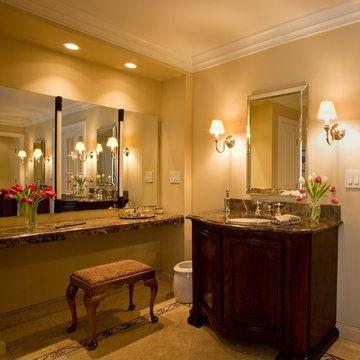
Huge elegant master brown tile double shower photo in New York with an undermount sink, medium tone wood cabinets, marble countertops, an undermount tub, a two-piece toilet and gray walls
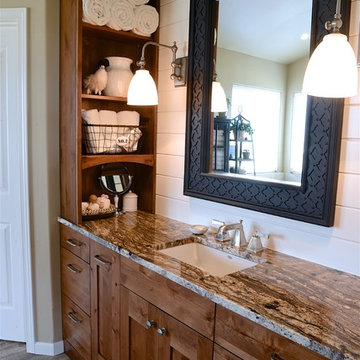
open shelves add handy storage at Her vanity
Inspiration for a huge country master brown tile and porcelain tile porcelain tile bathroom remodel in Portland with shaker cabinets, distressed cabinets, a two-piece toilet, beige walls, an undermount sink and granite countertops
Inspiration for a huge country master brown tile and porcelain tile porcelain tile bathroom remodel in Portland with shaker cabinets, distressed cabinets, a two-piece toilet, beige walls, an undermount sink and granite countertops
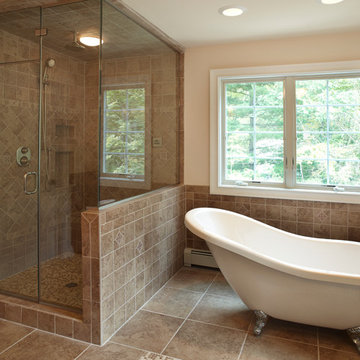
Serene Master bath with oversized shower. Built in Niches for storing all your shower items. Slide bar to assist with easy rinsing and cleaning. Rain head from the ceiling adds that "spa" feeling. Freestanding tub with Chrome finishes. Visit us at www.renehanbuildinggroup.com
Like us on Facebook and Follow us on Twitter to see what we are working on now!!
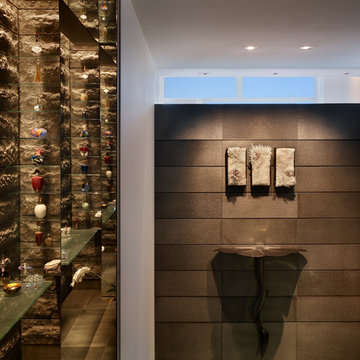
The Clients contacted Cecil Baker + Partners to reconfigure and remodel the top floor of a prominent Philadelphia high-rise into an urban pied-a-terre. The forty-five story apartment building, overlooking Washington Square Park and its surrounding neighborhoods, provided a modern shell for this truly contemporary renovation. Originally configured as three penthouse units, the 8,700 sf interior, as well as 2,500 square feet of terrace space, was to become a single residence with sweeping views of the city in all directions.
The Client’s mission was to create a city home for collecting and displaying contemporary glass crafts. Their stated desire was to cast an urban home that was, in itself, a gallery. While they enjoy a very vital family life, this home was targeted to their urban activities - entertainment being a central element.
The living areas are designed to be open and to flow into each other, with pockets of secondary functions. At large social events, guests feel free to access all areas of the penthouse, including the master bedroom suite. A main gallery was created in order to house unique, travelling art shows.
Stemming from their desire to entertain, the penthouse was built around the need for elaborate food preparation. Cooking would be visible from several entertainment areas with a “show” kitchen, provided for their renowned chef. Secondary preparation and cleaning facilities were tucked away.
The architects crafted a distinctive residence that is framed around the gallery experience, while also incorporating softer residential moments. Cecil Baker + Partners embraced every element of the new penthouse design beyond those normally associated with an architect’s sphere, from all material selections, furniture selections, furniture design, and art placement.
Barry Halkin and Todd Mason Photography
Huge Brown Tile Bath Ideas

Visit The Korina 14803 Como Circle or call 941 907.8131 for additional information.
3 bedrooms | 4.5 baths | 3 car garage | 4,536 SF
The Korina is John Cannon’s new model home that is inspired by a transitional West Indies style with a contemporary influence. From the cathedral ceilings with custom stained scissor beams in the great room with neighboring pristine white on white main kitchen and chef-grade prep kitchen beyond, to the luxurious spa-like dual master bathrooms, the aesthetics of this home are the epitome of timeless elegance. Every detail is geared toward creating an upscale retreat from the hectic pace of day-to-day life. A neutral backdrop and an abundance of natural light, paired with vibrant accents of yellow, blues, greens and mixed metals shine throughout the home.
1







