Huge Concrete Floor Basement Ideas
Refine by:
Budget
Sort by:Popular Today
1 - 20 of 217 photos
Item 1 of 3
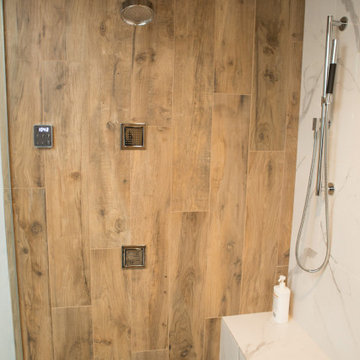
Custom porcelain shower bench and pebble tile flooring in basement bathroom shower.
Huge transitional look-out concrete floor and gray floor basement photo in Chicago with white walls, a ribbon fireplace and a stone fireplace
Huge transitional look-out concrete floor and gray floor basement photo in Chicago with white walls, a ribbon fireplace and a stone fireplace
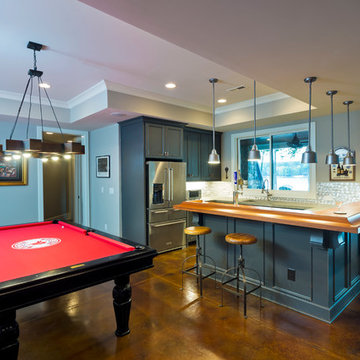
Jim Schmid Photography
Example of a huge mountain style walk-out concrete floor basement design in Charlotte with blue walls
Example of a huge mountain style walk-out concrete floor basement design in Charlotte with blue walls
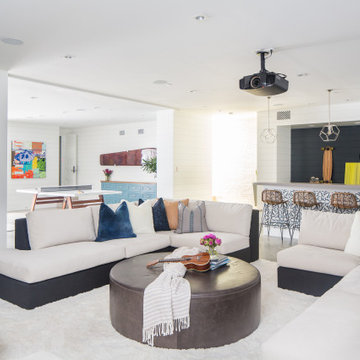
Subterranean Game Room
Example of a huge beach style underground concrete floor and gray floor basement design in Orange County with white walls
Example of a huge beach style underground concrete floor and gray floor basement design in Orange County with white walls
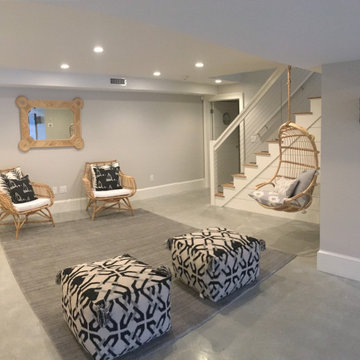
Inspiration for a huge coastal walk-out concrete floor and gray floor basement remodel in Boston with gray walls
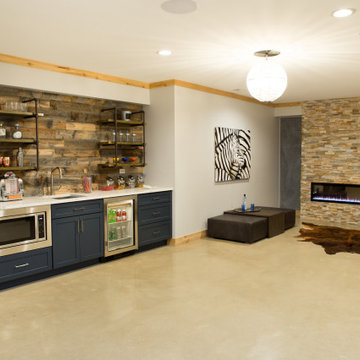
Stacked stone ribbon fireplace adjacent to a wet bar in the Barrington basement remodel.
Basement - huge transitional look-out concrete floor and gray floor basement idea in Chicago with white walls, a ribbon fireplace and a stone fireplace
Basement - huge transitional look-out concrete floor and gray floor basement idea in Chicago with white walls, a ribbon fireplace and a stone fireplace

Bowling alleys for a vacation home's lower level. Emphatically, YES! The rustic refinement of the first floor gives way to all out fun and entertainment below grade. Two full-length automated bowling lanes make for easy family tournaments
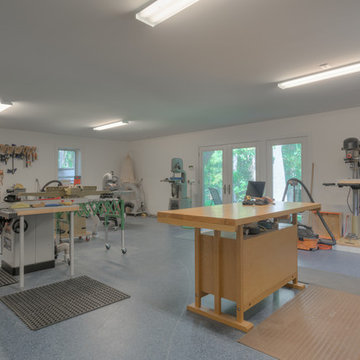
This woodworking shop was detailed to isolate and contain noise and dust to satisfy the owner's desire to bring his hobby into the home.
Basement - huge industrial walk-out concrete floor basement idea in Other with white walls and no fireplace
Basement - huge industrial walk-out concrete floor basement idea in Other with white walls and no fireplace
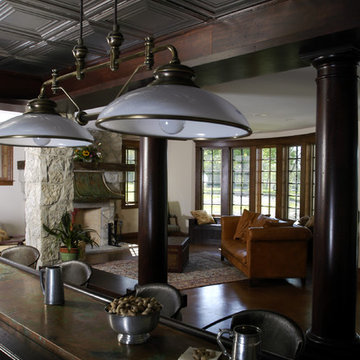
Photography by Linda Oyama Bryan. http://www.pickellbuilders.com. Mahogany Wet Bar with Tin Ceiling and Oxidized Copper Countertops.
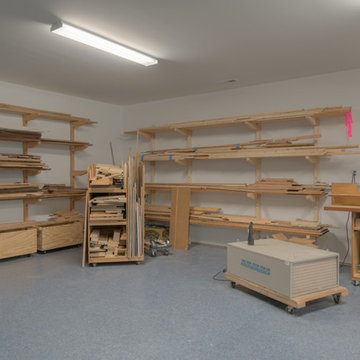
This woodworking shop was detailed to isolate and contain noise and dust to satisfy the owner's desire to bring his hobby into the home.
Huge urban walk-out concrete floor basement photo in DC Metro with white walls and no fireplace
Huge urban walk-out concrete floor basement photo in DC Metro with white walls and no fireplace
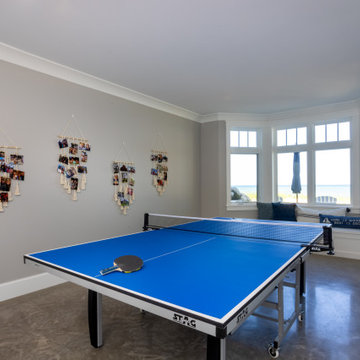
Our clients were relocating from the upper peninsula to the lower peninsula and wanted to design a retirement home on their Lake Michigan property. The topography of their lot allowed for a walk out basement which is practically unheard of with how close they are to the water. Their view is fantastic, and the goal was of course to take advantage of the view from all three levels. The positioning of the windows on the main and upper levels is such that you feel as if you are on a boat, water as far as the eye can see. They were striving for a Hamptons / Coastal, casual, architectural style. The finished product is just over 6,200 square feet and includes 2 master suites, 2 guest bedrooms, 5 bathrooms, sunroom, home bar, home gym, dedicated seasonal gear / equipment storage, table tennis game room, sauna, and bonus room above the attached garage. All the exterior finishes are low maintenance, vinyl, and composite materials to withstand the blowing sands from the Lake Michigan shoreline.
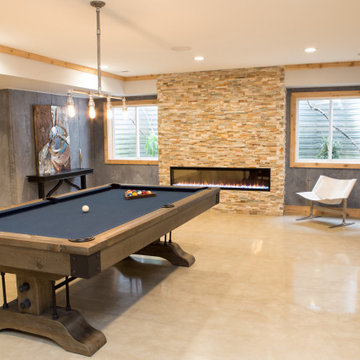
Second ribbon fireplace with stacked stone near a pool table.
Inspiration for a huge transitional look-out concrete floor and gray floor basement remodel in Chicago with white walls, a ribbon fireplace and a stone fireplace
Inspiration for a huge transitional look-out concrete floor and gray floor basement remodel in Chicago with white walls, a ribbon fireplace and a stone fireplace
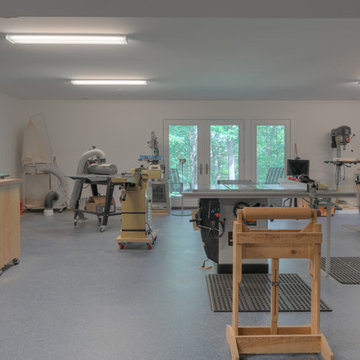
This woodworking shop was detailed to isolate and contain noise and dust to satisfy the owner's desire to bring his hobby into the home.
Example of a huge urban walk-out concrete floor basement design in DC Metro with white walls and no fireplace
Example of a huge urban walk-out concrete floor basement design in DC Metro with white walls and no fireplace

Subterranean Game Room
Example of a huge beach style underground concrete floor and gray floor basement design in Orange County with white walls
Example of a huge beach style underground concrete floor and gray floor basement design in Orange County with white walls
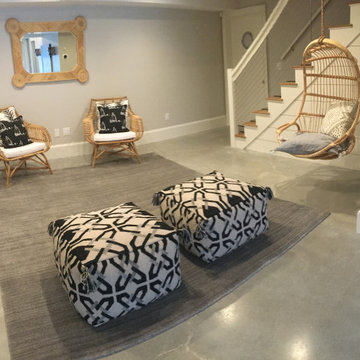
The backside of the custom stair railing from the bunk room.
Basement - huge coastal walk-out concrete floor and gray floor basement idea in Boston with gray walls
Basement - huge coastal walk-out concrete floor and gray floor basement idea in Boston with gray walls
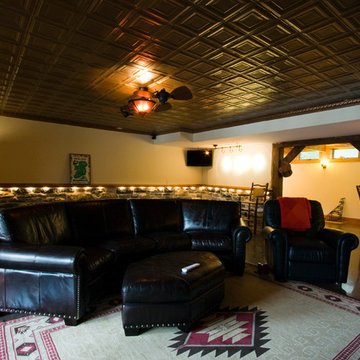
Basement Recreation Area and Bar / Architect: Pennie Zinn Garber, Lineage Architects
Basement - huge walk-out concrete floor basement idea in Other with beige walls
Basement - huge walk-out concrete floor basement idea in Other with beige walls
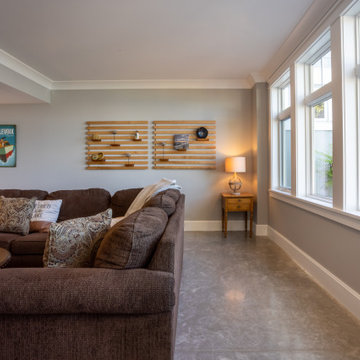
Our clients were relocating from the upper peninsula to the lower peninsula and wanted to design a retirement home on their Lake Michigan property. The topography of their lot allowed for a walk out basement which is practically unheard of with how close they are to the water. Their view is fantastic, and the goal was of course to take advantage of the view from all three levels. The positioning of the windows on the main and upper levels is such that you feel as if you are on a boat, water as far as the eye can see. They were striving for a Hamptons / Coastal, casual, architectural style. The finished product is just over 6,200 square feet and includes 2 master suites, 2 guest bedrooms, 5 bathrooms, sunroom, home bar, home gym, dedicated seasonal gear / equipment storage, table tennis game room, sauna, and bonus room above the attached garage. All the exterior finishes are low maintenance, vinyl, and composite materials to withstand the blowing sands from the Lake Michigan shoreline.
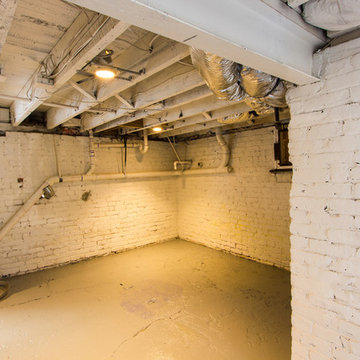
Mick Anders Photography
Huge elegant look-out concrete floor basement photo in Richmond
Huge elegant look-out concrete floor basement photo in Richmond
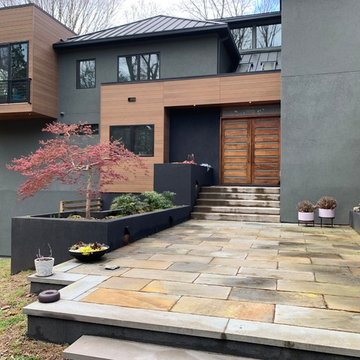
Example of a huge trendy concrete floor and multicolored floor basement design in Atlanta with multicolored walls
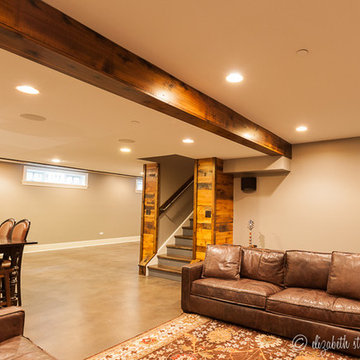
Elizabeth Steiner
Inspiration for a huge timeless underground concrete floor basement remodel in Chicago with beige walls, a standard fireplace and a stone fireplace
Inspiration for a huge timeless underground concrete floor basement remodel in Chicago with beige walls, a standard fireplace and a stone fireplace
Huge Concrete Floor Basement Ideas
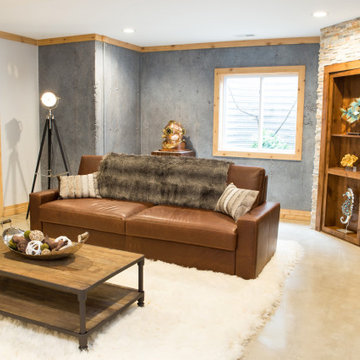
Basement seating area with a secret door behind a wood display case.
Huge transitional look-out concrete floor and gray floor basement photo in Chicago with white walls, a ribbon fireplace and a stone fireplace
Huge transitional look-out concrete floor and gray floor basement photo in Chicago with white walls, a ribbon fireplace and a stone fireplace
1





