Huge Family Room with a Hanging Fireplace Ideas
Refine by:
Budget
Sort by:Popular Today
21 - 40 of 67 photos
Item 1 of 3
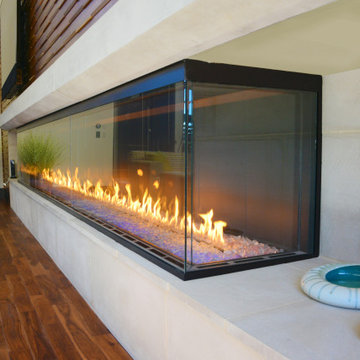
This amazing area combines a huge number of different materials to create on expansive and cohesive space... Hardwood, Glass, Limestone, Marble, Stainless Steel, Copper, Wallpaper, Concrete, and more.
One whole wall features a custom fifteen foot glass fireplace that is surrounded by faux limestone.
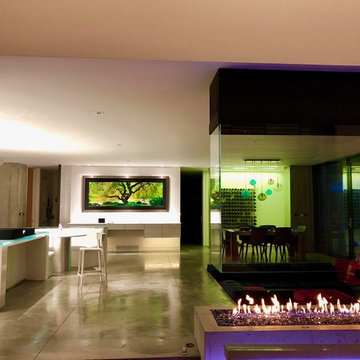
Acucraft custom gas four sided indoor fire pit with suspended glass and open reveal.
Example of a huge minimalist open concept slate floor and beige floor family room design in Minneapolis with beige walls, a hanging fireplace and a concrete fireplace
Example of a huge minimalist open concept slate floor and beige floor family room design in Minneapolis with beige walls, a hanging fireplace and a concrete fireplace
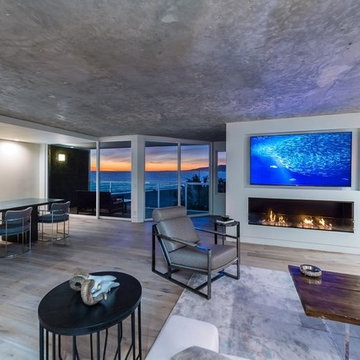
Candy
Family room library - huge contemporary open concept laminate floor and beige floor family room library idea in Los Angeles with white walls, a hanging fireplace, a metal fireplace and a wall-mounted tv
Family room library - huge contemporary open concept laminate floor and beige floor family room library idea in Los Angeles with white walls, a hanging fireplace, a metal fireplace and a wall-mounted tv
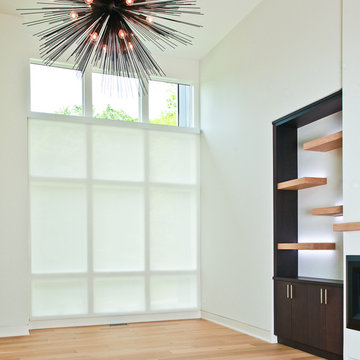
Oversized Roller Solar Shade. Sleek shade compliments minimalist design.
Huge danish open concept light wood floor family room photo in Nashville with white walls, a hanging fireplace and a metal fireplace
Huge danish open concept light wood floor family room photo in Nashville with white walls, a hanging fireplace and a metal fireplace
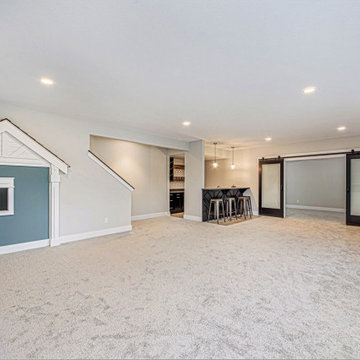
Family room - huge craftsman open concept family room idea in Grand Rapids with a bar and a hanging fireplace
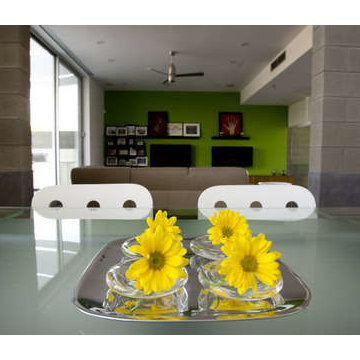
Family room framed from breakfast area. Green wall inspiration comes from cactus flower on the site. Lofted spaces, CMU block on integrally colored concrete apron.
photo: AZ Republic
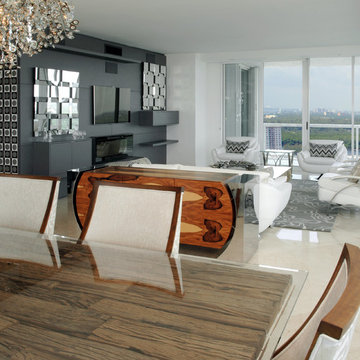
The view from the dining space through the living room. The single wall was transformed into an entertainment center with tv, cabinet to hold bar necessities, AV equipment, mirrors for sparkle, and an electric fireplace. LED lighting strips were placed under the three shelves. Soffit lighting was placed around the perimeter of the room above the glass walls. All lighting is on dimmers. Photo by John Stillman
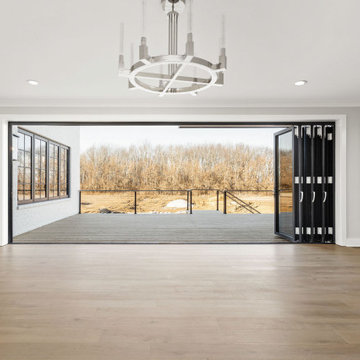
Full white oak engineered hardwood flooring, black tri folding doors, stone backsplash fireplace, methanol fireplace, modern fireplace, open kitchen with restoration hardware lighting. Living room leads to expansive deck.
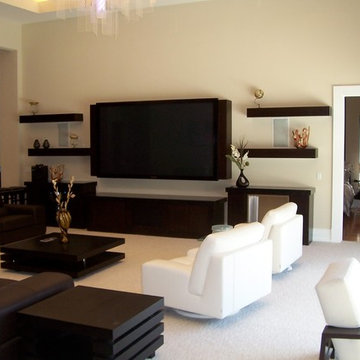
Phil Johnson, CKD
Example of a huge trendy family room design in Orlando with a hanging fireplace, a wood fireplace surround and a wall-mounted tv
Example of a huge trendy family room design in Orlando with a hanging fireplace, a wood fireplace surround and a wall-mounted tv
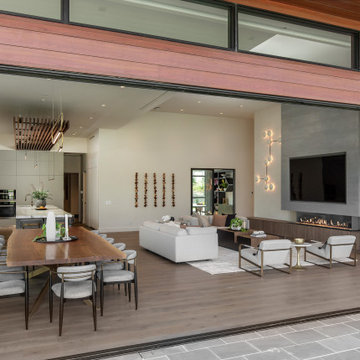
Huge trendy open concept light wood floor and beige floor family room photo in San Francisco with a hanging fireplace, a plaster fireplace and a wall-mounted tv
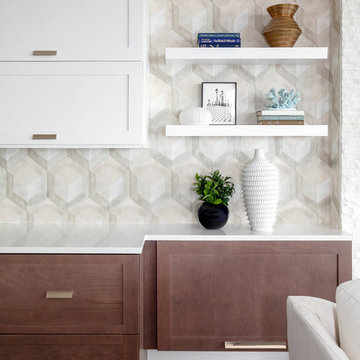
Photography by Kristen Hechler
Huge minimalist open concept porcelain tile and beige floor family room photo in Orlando with white walls, a hanging fireplace, a stone fireplace and a wall-mounted tv
Huge minimalist open concept porcelain tile and beige floor family room photo in Orlando with white walls, a hanging fireplace, a stone fireplace and a wall-mounted tv
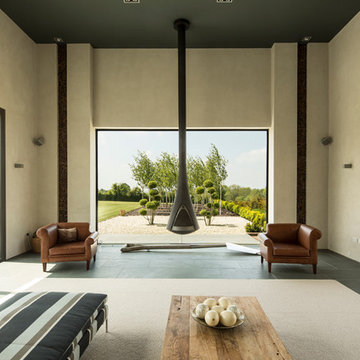
Huge trendy open concept slate floor game room photo in Hampshire with beige walls, a hanging fireplace and no tv
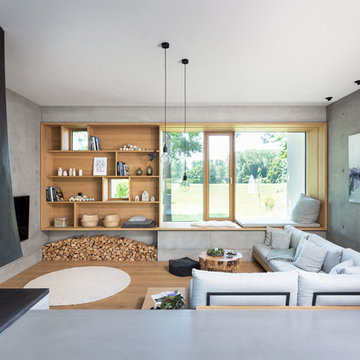
Family room - huge scandinavian open concept concrete floor and gray floor family room idea in Munich with white walls, a hanging fireplace, a metal fireplace and a wall-mounted tv
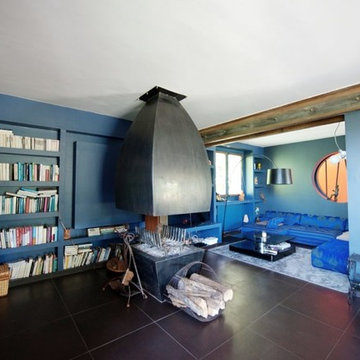
LILM
Example of a huge trendy open concept ceramic tile and gray floor family room library design in Other with blue walls, a hanging fireplace and a metal fireplace
Example of a huge trendy open concept ceramic tile and gray floor family room library design in Other with blue walls, a hanging fireplace and a metal fireplace

Family room - huge industrial loft-style concrete floor and gray floor family room idea in Berlin with a hanging fireplace and a wall-mounted tv
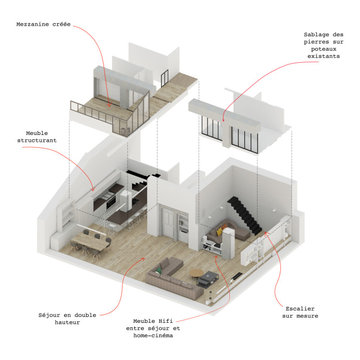
Projet Lyon
Inspiration for a huge open concept light wood floor family room remodel in Paris with a music area, white walls, a hanging fireplace, a plaster fireplace and a tv stand
Inspiration for a huge open concept light wood floor family room remodel in Paris with a music area, white walls, a hanging fireplace, a plaster fireplace and a tv stand
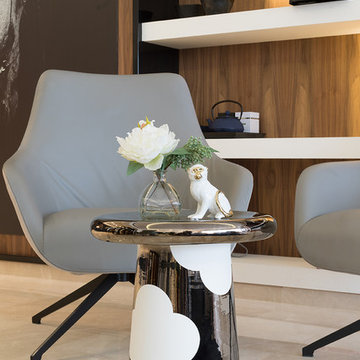
Karim Tibari Photography
Example of a huge transitional open concept marble floor and beige floor family room library design in Other with brown walls, a hanging fireplace, a stone fireplace and a wall-mounted tv
Example of a huge transitional open concept marble floor and beige floor family room library design in Other with brown walls, a hanging fireplace, a stone fireplace and a wall-mounted tv
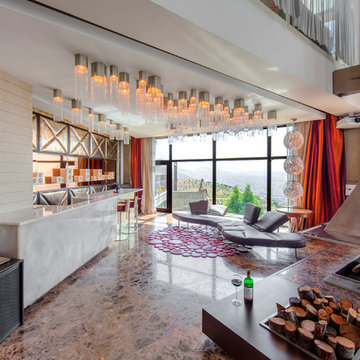
Huge eclectic open concept family room photo in Hanover with white walls and a hanging fireplace
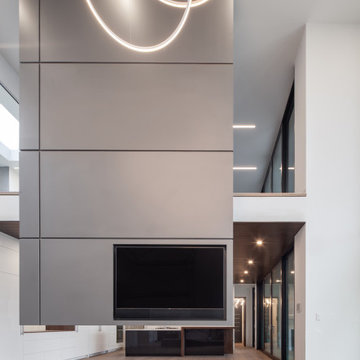
Inspiration for a huge modern open concept family room remodel with a hanging fireplace, a metal fireplace and a wall-mounted tv
Huge Family Room with a Hanging Fireplace Ideas
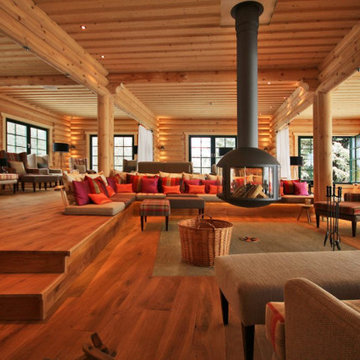
На сегодняшний день фирма OY Timber Frame является одной из ведущих компаний в Финляндии по производству высококачественных эксклюзивных домов из медленнорастущей арктической сосны. Несмотря на современные тенденции в использовании в качестве стенового материала клеёного бруса, наша команда всегда готова предложить своим клиентам и классические бревенчатые дома (массивные конструкции большого диаметра). OY Timber Frame - это своевременный клиентоориентированный сервис, транспортно-логистические услуги, соблюдение сроков поставок и строительных работ.
Такой подход к делу особо ценится в реализации авторских проектов, как пример хорошо проделанной работы совместно с партнёрами.
Самое большое деревянное здание в Европе из арктической сосны от OY Timber Frame имеет полезную площадь 4250 м².
Диаметр бревна 29см.
Поставка 31 трейлер, более 1000м³, 9,1км общая длина стволов + более 8км других материалов.
38 номеров.
85 мест в ресторане.
80 мест на террасе.
35 мест в зале для завтраков.
2 больших конференц-зала.
2





