Kitchen Photos
Refine by:
Budget
Sort by:Popular Today
161 - 180 of 6,594 photos
Item 1 of 3
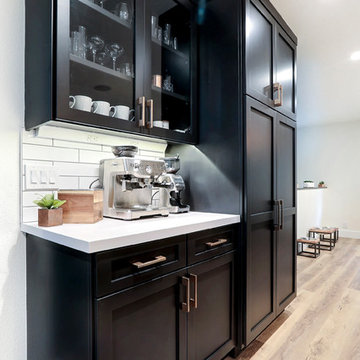
This kitchen literally doubled in size, when we took over the previous dining room space by knocking out a wall. This family loves to cook, so lots of counter space was a must have as was one island for food prep and one for eating. With young kids and dogs, durable floors were a high priority, and new luxury vinyl flooring (that looks just like hardwood!) was installed throughout the main living spaces as well as the stairs and hallways. The black cabinets, white quartz countertops, gray wash flooring, and brass hardware make for one stunning combination!
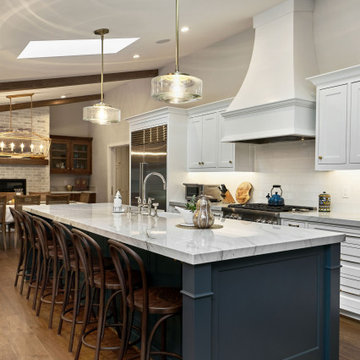
Open concept kitchen - huge transitional galley medium tone wood floor, brown floor and vaulted ceiling open concept kitchen idea in San Francisco with a farmhouse sink, beaded inset cabinets, white cabinets, quartzite countertops, white backsplash, ceramic backsplash, stainless steel appliances, an island and white countertops
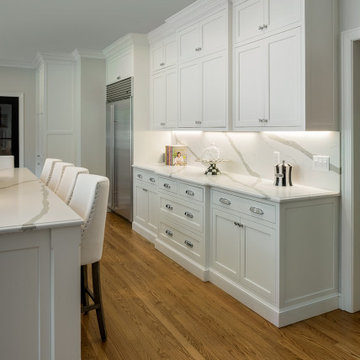
Brand new kitchen layout. Bright white walls and cabinets. Extra-long kitchen island with seating for 6. Custom inset cabinets to fit professional-grade cookware. White quartz countertops with grey marbling. Walk-in pantry with glass pocket doors.
Instagram: @redhousecustombuilding
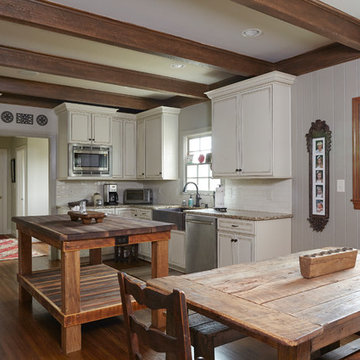
Lovette Construction
2nd Place Kitchen Remodel $40-$80k
Huge mountain style galley eat-in kitchen photo in Birmingham with a farmhouse sink, raised-panel cabinets, distressed cabinets, granite countertops, subway tile backsplash, stainless steel appliances, an island and white backsplash
Huge mountain style galley eat-in kitchen photo in Birmingham with a farmhouse sink, raised-panel cabinets, distressed cabinets, granite countertops, subway tile backsplash, stainless steel appliances, an island and white backsplash
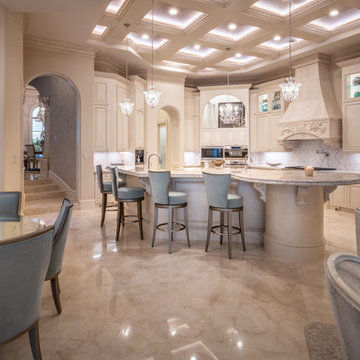
Kitchen, Family and Breakfast rooms. Custom Interior Design by The Design Firm. Houston area award winning Interior Design. Custom interior selections and finishes.
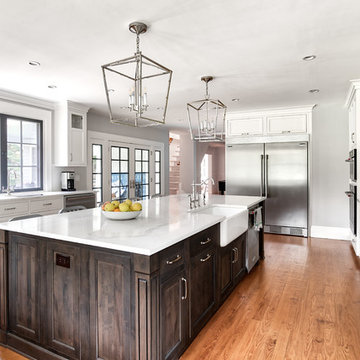
This large kitchen has plenty of natural light with double doors leading to the backyard and deck and a beautiful double window above the second sink.
Photos by Chris Veith.
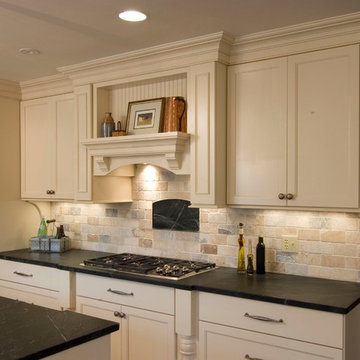
This Harleysville, PA Kitchen was a major overhaul. Meridian Construction opened up walls and created an entirely different layout for this remodel. Others had told the homeowner that a large island was not possible but Meridian saw the potential and helped the customer design an eleven foot island perfect for her baking needs. The beautiful Soapstone countertops and white cabinetry are a dream in this kitchen fit for a chef; complete with hidden spice racks, farmhouse sink, and baker’s table. With the customer, Meridian designed the custom-made Soapstone plaque showcasing the property’s prized pond. Check out the unimaginable “Before” shot in our Before & After Gallery. Design and Construction by Meridian.
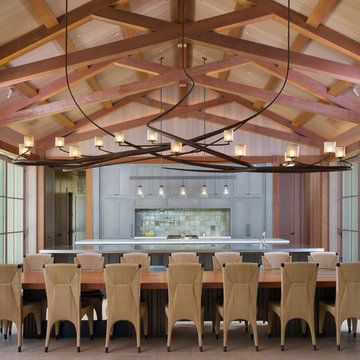
This family compound is located on acerage in the Midwest United States. The pool house featured here has many kitchens and bars, ladies and gentlemen locker rooms, on site laundry facility and entertaining areas.
Matt Kocourek Photography
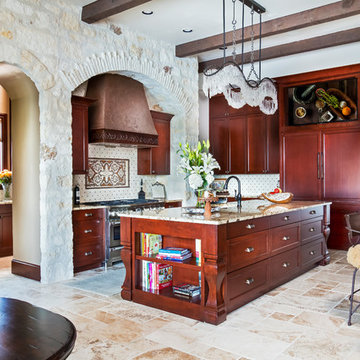
Kitchen Waterfront Texas Tuscan Villa by Zbranek and Holt Custom Homes, Austin and Horseshoe Bay Custom Home Builders
Example of a huge tuscan galley travertine floor and multicolored floor kitchen pantry design in Austin with a drop-in sink, recessed-panel cabinets, dark wood cabinets, granite countertops, multicolored backsplash, ceramic backsplash, stainless steel appliances and two islands
Example of a huge tuscan galley travertine floor and multicolored floor kitchen pantry design in Austin with a drop-in sink, recessed-panel cabinets, dark wood cabinets, granite countertops, multicolored backsplash, ceramic backsplash, stainless steel appliances and two islands
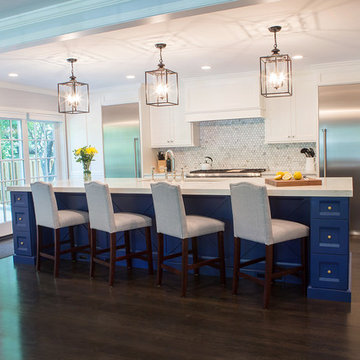
Photography By: Sophia Hronis-Arbis
Huge beach style galley dark wood floor open concept kitchen photo in Chicago with an undermount sink, flat-panel cabinets, white cabinets, quartz countertops, multicolored backsplash, stone tile backsplash, stainless steel appliances and an island
Huge beach style galley dark wood floor open concept kitchen photo in Chicago with an undermount sink, flat-panel cabinets, white cabinets, quartz countertops, multicolored backsplash, stone tile backsplash, stainless steel appliances and an island
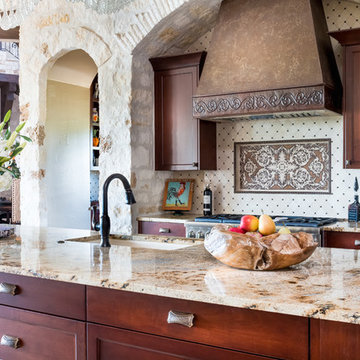
Kitchen Island Waterfront Texas Tuscan Villa by Zbranek and Holt Custom Homes, Austin and Horseshoe Bay Custom Home Builders
Huge tuscan galley travertine floor and multicolored floor kitchen pantry photo in Austin with a drop-in sink, recessed-panel cabinets, dark wood cabinets, granite countertops, multicolored backsplash, ceramic backsplash, stainless steel appliances and two islands
Huge tuscan galley travertine floor and multicolored floor kitchen pantry photo in Austin with a drop-in sink, recessed-panel cabinets, dark wood cabinets, granite countertops, multicolored backsplash, ceramic backsplash, stainless steel appliances and two islands
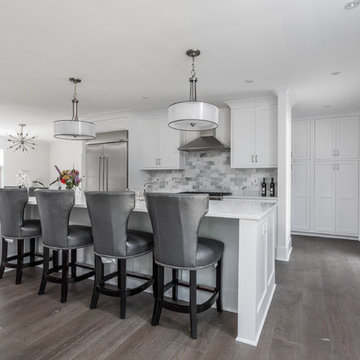
Huge minimalist galley dark wood floor and brown floor eat-in kitchen photo in Indianapolis with shaker cabinets, white cabinets, quartzite countertops, multicolored backsplash, subway tile backsplash, an island, white countertops, an undermount sink and stainless steel appliances
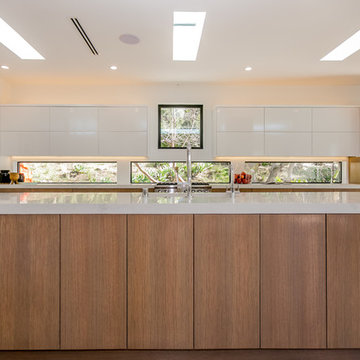
Linda Kasian Photography
Eat-in kitchen - huge contemporary galley medium tone wood floor eat-in kitchen idea in Los Angeles with an undermount sink, flat-panel cabinets, medium tone wood cabinets, solid surface countertops, stainless steel appliances and an island
Eat-in kitchen - huge contemporary galley medium tone wood floor eat-in kitchen idea in Los Angeles with an undermount sink, flat-panel cabinets, medium tone wood cabinets, solid surface countertops, stainless steel appliances and an island
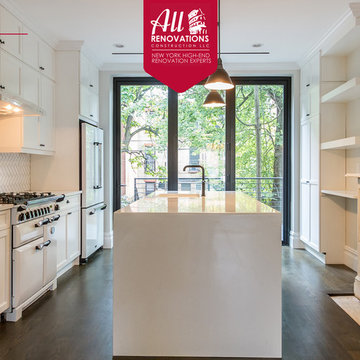
Gut Renovation of a magnificent Brooklyn Brownstone located in Clinton Hill. Originally a two family renovated to a one family . We incorporated original marble fireplaces and reinvent this classic brownstone home to a beautiful owner's triplex with new landscaped garden.
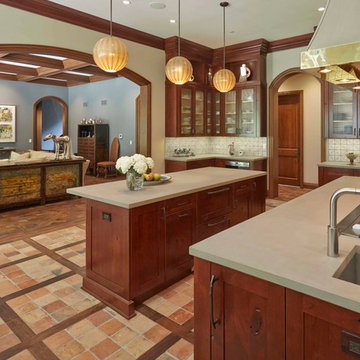
Kitchen with two large kitchen islands, terra-cotta inlays, built-in cabinets, with a large arched doorway.
Eat-in kitchen - huge traditional galley terra-cotta tile eat-in kitchen idea in Chicago with shaker cabinets, dark wood cabinets, soapstone countertops, white backsplash, ceramic backsplash, stainless steel appliances and two islands
Eat-in kitchen - huge traditional galley terra-cotta tile eat-in kitchen idea in Chicago with shaker cabinets, dark wood cabinets, soapstone countertops, white backsplash, ceramic backsplash, stainless steel appliances and two islands
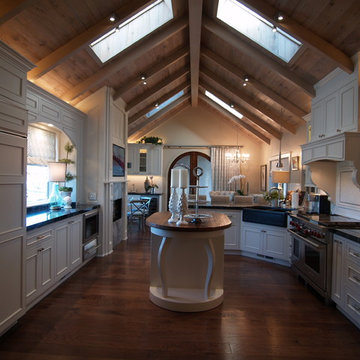
This kitchen is a work of love. Built by an artisan contractor, every design element introduced by us was answered with, "Yes! We can do that!" What a treat. This space was carefully designed with family and friends and the heart of every choice...a reading and coloring fort for the children, a windowseat breakfast nook, a new gas fireplace, antique hardware and and hand carved basalt sink make this kitchen truly one of a kind.
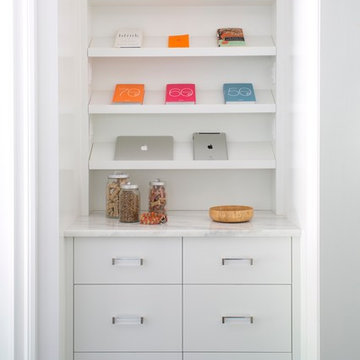
CHARGING STATION IN NEWLY RENOVATED BEACH HOUSE kitchen
Huge minimalist galley dark wood floor and brown floor open concept kitchen photo in New York with an undermount sink, flat-panel cabinets, gray cabinets, quartzite countertops, stainless steel appliances and an island
Huge minimalist galley dark wood floor and brown floor open concept kitchen photo in New York with an undermount sink, flat-panel cabinets, gray cabinets, quartzite countertops, stainless steel appliances and an island
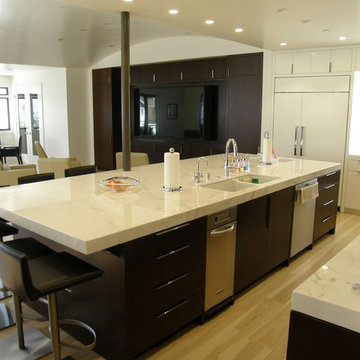
Huge minimalist galley light wood floor open concept kitchen photo in Orange County with an undermount sink, flat-panel cabinets, dark wood cabinets, marble countertops, stainless steel appliances and an island
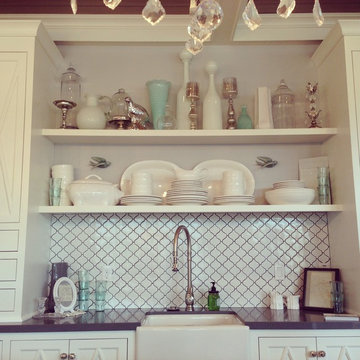
Entertainers dream chef's kitchen - 1500 square feet of custom Wolf and Subzero appliances. Large 14 x 4 ft quartz topped island has bar seating on one side and plenty of serving space. There are four sinks located throughout the kitchen for easy cleanup. Grandma's framed recipe cards give a personal touch. Open shelving for everyday dishes along with beautiful pieces. Built in Wolf Espresso Machine. Custom appliance doors plus a matching door for a hidden pantry.
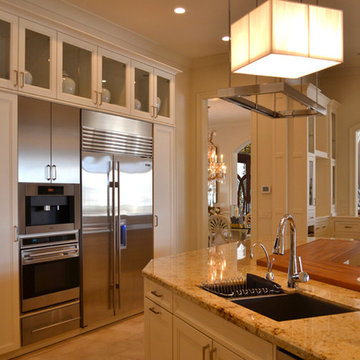
Photos Niel Ladner
Appliances & Kitchen Design By Trevor Childs / Sunbelt Lighting - Appliance & Design Center
Example of a huge tuscan galley limestone floor eat-in kitchen design in New Orleans with an undermount sink, recessed-panel cabinets, beige cabinets, granite countertops, beige backsplash, subway tile backsplash, stainless steel appliances and no island
Example of a huge tuscan galley limestone floor eat-in kitchen design in New Orleans with an undermount sink, recessed-panel cabinets, beige cabinets, granite countertops, beige backsplash, subway tile backsplash, stainless steel appliances and no island
9





