Huge Gray Floor Basement Ideas
Refine by:
Budget
Sort by:Popular Today
1 - 20 of 227 photos
Item 1 of 3

Example of a huge farmhouse walk-out carpeted and gray floor basement design in Indianapolis with white walls
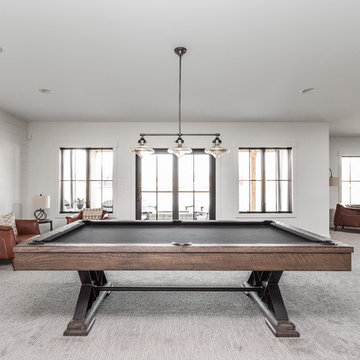
Inspiration for a huge country walk-out carpeted and gray floor basement remodel in Indianapolis with white walls
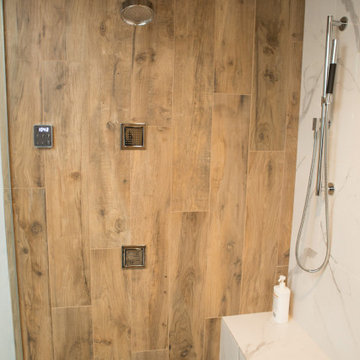
Custom porcelain shower bench and pebble tile flooring in basement bathroom shower.
Huge transitional look-out concrete floor and gray floor basement photo in Chicago with white walls, a ribbon fireplace and a stone fireplace
Huge transitional look-out concrete floor and gray floor basement photo in Chicago with white walls, a ribbon fireplace and a stone fireplace
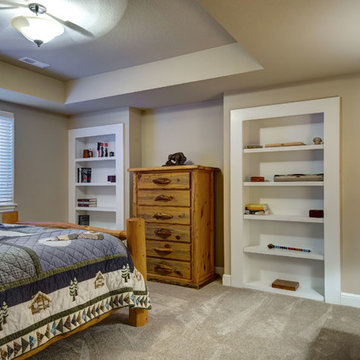
©Finished Basement Company
Huge elegant look-out carpeted and gray floor basement photo in Denver with beige walls and no fireplace
Huge elegant look-out carpeted and gray floor basement photo in Denver with beige walls and no fireplace
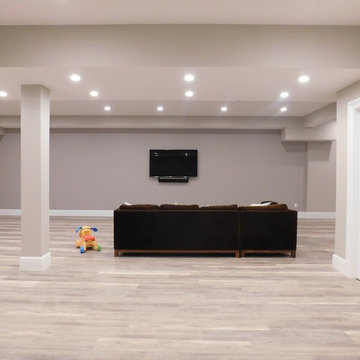
Huge transitional look-out vinyl floor and gray floor basement photo in New York with gray walls and no fireplace

Huge transitional look-out vinyl floor and gray floor basement photo in Columbus with gray walls, a standard fireplace and a stone fireplace
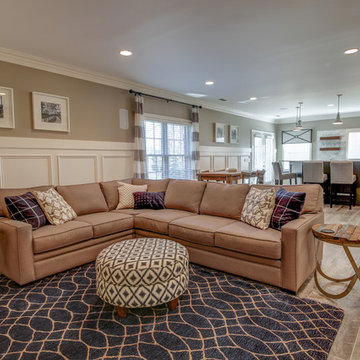
Kris Palen
Example of a huge transitional walk-out porcelain tile and gray floor basement design in Dallas with gray walls and no fireplace
Example of a huge transitional walk-out porcelain tile and gray floor basement design in Dallas with gray walls and no fireplace
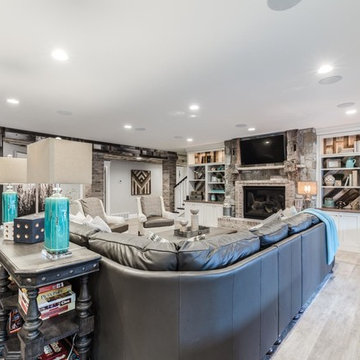
Brad Montgomery tym Homes
Example of a huge transitional walk-out medium tone wood floor and gray floor basement design in Salt Lake City with gray walls, a standard fireplace and a brick fireplace
Example of a huge transitional walk-out medium tone wood floor and gray floor basement design in Salt Lake City with gray walls, a standard fireplace and a brick fireplace
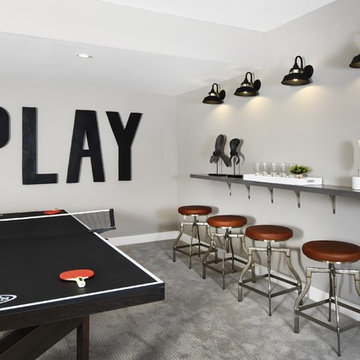
Huge look-out carpeted and gray floor basement photo in Jacksonville with gray walls
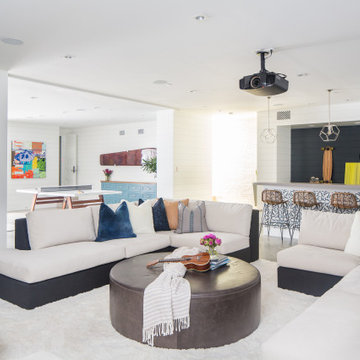
Subterranean Game Room
Example of a huge beach style underground concrete floor and gray floor basement design in Orange County with white walls
Example of a huge beach style underground concrete floor and gray floor basement design in Orange County with white walls
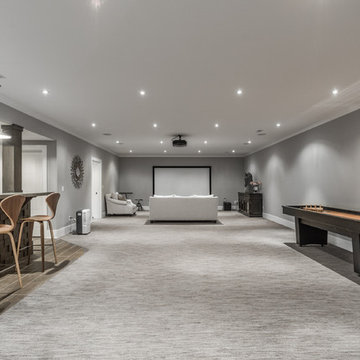
Huge tuscan underground carpeted and gray floor basement photo in Indianapolis with gray walls
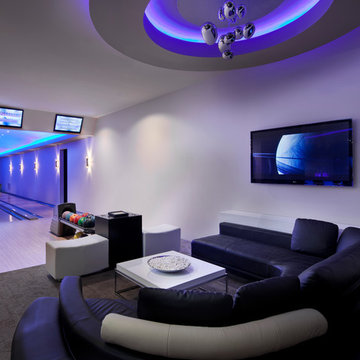
Luxe Magazine
Huge trendy underground carpeted and gray floor basement photo in Phoenix with white walls and no fireplace
Huge trendy underground carpeted and gray floor basement photo in Phoenix with white walls and no fireplace
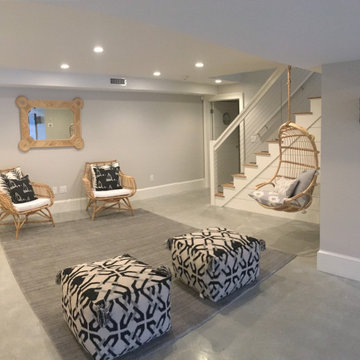
Inspiration for a huge coastal walk-out concrete floor and gray floor basement remodel in Boston with gray walls
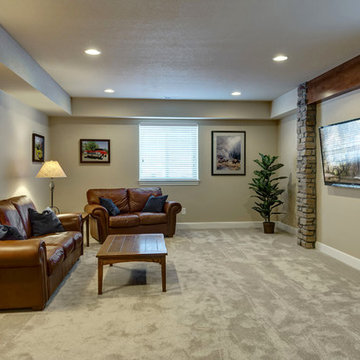
©Finished Basement Company
Basement - huge traditional look-out carpeted and gray floor basement idea in Denver with beige walls and no fireplace
Basement - huge traditional look-out carpeted and gray floor basement idea in Denver with beige walls and no fireplace

Bowling alleys for a vacation home's lower level. Emphatically, YES! The rustic refinement of the first floor gives way to all out fun and entertainment below grade. Two full-length automated bowling lanes make for easy family tournaments
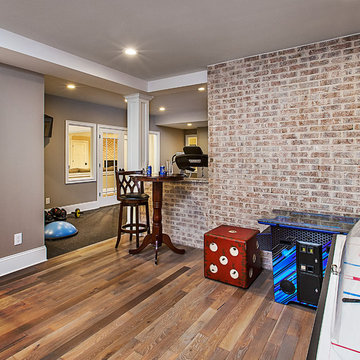
This Milford French country home’s 2,500 sq. ft. basement transformation is just as extraordinary as it is warm and inviting. The M.J. Whelan design team, along with our clients, left no details out. This luxury basement is a beautiful blend of modern and rustic materials. A unique tray ceiling with a hardwood inset defines the space of the full bar. Brookhaven maple custom cabinets with a dark bistro finish and Cambria quartz countertops were used along with state of the art appliances. A brick backsplash and vintage pendant lights with new LED Edison bulbs add beautiful drama. The entertainment area features a custom built-in entertainment center designed specifically to our client’s wishes. It houses a large flat screen TV, lots of storage, display shelves and speakers hidden by speaker fabric. LED accent lighting was strategically installed to highlight this beautiful space. The entertaining area is open to the billiards room, featuring a another beautiful brick accent wall with a direct vent fireplace. The old ugly steel columns were beautifully disguised with raised panel moldings and were used to create and define the different spaces, even a hallway. The exercise room and game space are open to each other and features glass all around to keep it open to the rest of the lower level. Another brick accent wall was used in the game area with hardwood flooring while the exercise room has rubber flooring. The design also includes a rear foyer coming in from the back yard with cubbies and a custom barn door to separate that entry. A playroom and a dining area were also included in this fabulous luxurious family retreat. Stunning Provenza engineered hardwood in a weathered wire brushed combined with textured Fabrica carpet was used throughout most of the basement floor which is heated hydronically. Tile was used in the entry and the new bathroom. The details are endless! Our client’s selections of beautiful furnishings complete this luxurious finished basement. Photography by Jeff Garland Photography
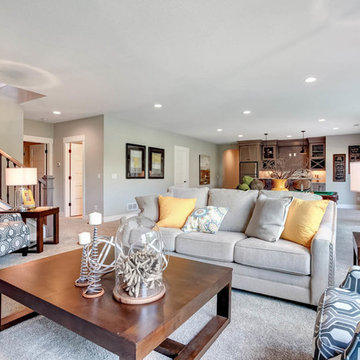
Lower level recreation area with built in media cabinets and fireplace | Creek Hill Custom Homes MN
Example of a huge walk-out carpeted and gray floor basement design in Minneapolis with gray walls
Example of a huge walk-out carpeted and gray floor basement design in Minneapolis with gray walls
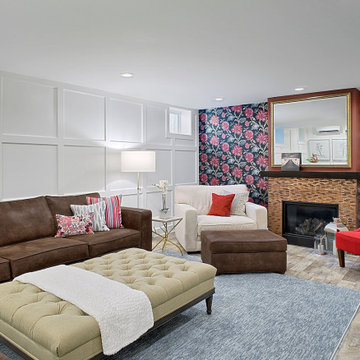
We believe interiors are for people, and should be functional and beautiful. The family room pretty much sums that up. The playful and bold floral wallpaper by Nina Campbell for Designer’s Guild sets the tone in this transitional, colorful space. The brand new fireplace is ready for cozy fireside wine tastings, as the copper tiles and custom gilded mirror sparkle in the candlelight.
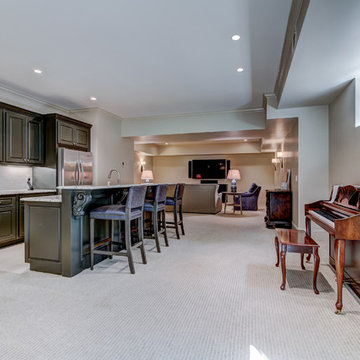
Example of a huge classic look-out carpeted and gray floor basement design in Atlanta with gray walls and no fireplace
Huge Gray Floor Basement Ideas
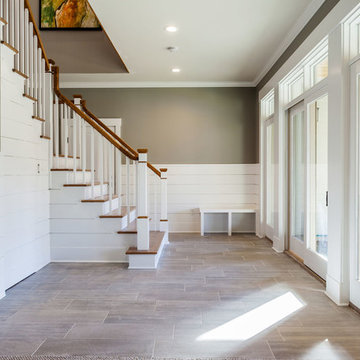
Michael Bowman
Basement - huge contemporary walk-out ceramic tile and gray floor basement idea in Bridgeport with gray walls, a standard fireplace and a stone fireplace
Basement - huge contemporary walk-out ceramic tile and gray floor basement idea in Bridgeport with gray walls, a standard fireplace and a stone fireplace
1





