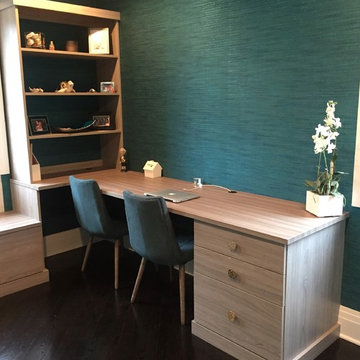Huge Home Office with Blue Walls Ideas
Refine by:
Budget
Sort by:Popular Today
21 - 40 of 77 photos
Item 1 of 3
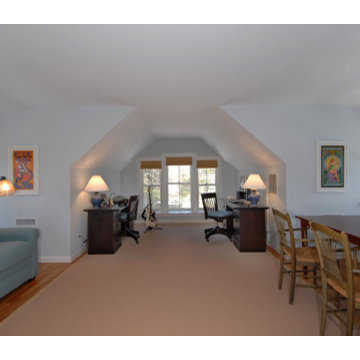
The cathedral ceiling provides a very attractive look to this expansive office/study area.
Example of a huge classic freestanding desk light wood floor study room design in Boston with blue walls
Example of a huge classic freestanding desk light wood floor study room design in Boston with blue walls

Example of a huge trendy built-in desk brick floor and wallpaper study room design in Houston with blue walls

Starlight Images Inc.
Study room - huge transitional freestanding desk light wood floor and beige floor study room idea in Houston with blue walls and no fireplace
Study room - huge transitional freestanding desk light wood floor and beige floor study room idea in Houston with blue walls and no fireplace
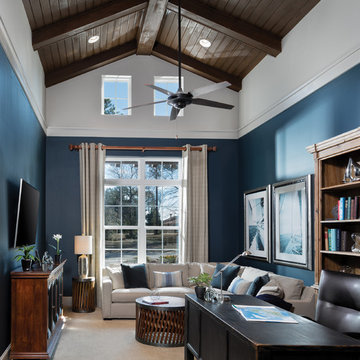
This large home office allows for meeting clients or for seeing video conferences or finance channels. The high ceilings and windows allow plenty of light. http://arhomes.us/Montalcino1303
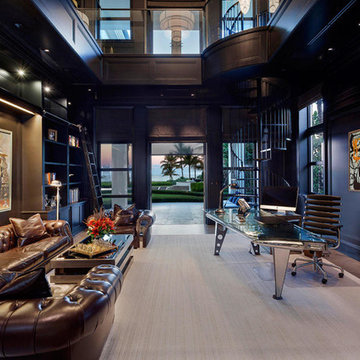
Expansive 2 story study.
Inspiration for a huge contemporary freestanding desk light wood floor study room remodel in Miami with blue walls
Inspiration for a huge contemporary freestanding desk light wood floor study room remodel in Miami with blue walls

Builder: J. Peterson Homes
Interior Designer: Francesca Owens
Photographers: Ashley Avila Photography, Bill Hebert, & FulView
Capped by a picturesque double chimney and distinguished by its distinctive roof lines and patterned brick, stone and siding, Rookwood draws inspiration from Tudor and Shingle styles, two of the world’s most enduring architectural forms. Popular from about 1890 through 1940, Tudor is characterized by steeply pitched roofs, massive chimneys, tall narrow casement windows and decorative half-timbering. Shingle’s hallmarks include shingled walls, an asymmetrical façade, intersecting cross gables and extensive porches. A masterpiece of wood and stone, there is nothing ordinary about Rookwood, which combines the best of both worlds.
Once inside the foyer, the 3,500-square foot main level opens with a 27-foot central living room with natural fireplace. Nearby is a large kitchen featuring an extended island, hearth room and butler’s pantry with an adjacent formal dining space near the front of the house. Also featured is a sun room and spacious study, both perfect for relaxing, as well as two nearby garages that add up to almost 1,500 square foot of space. A large master suite with bath and walk-in closet which dominates the 2,700-square foot second level which also includes three additional family bedrooms, a convenient laundry and a flexible 580-square-foot bonus space. Downstairs, the lower level boasts approximately 1,000 more square feet of finished space, including a recreation room, guest suite and additional storage.
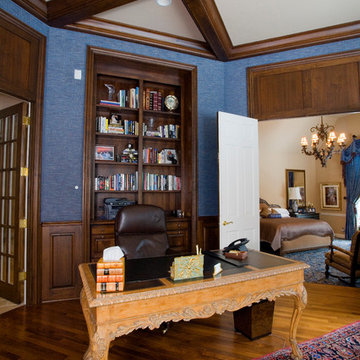
Photography by Linda Oyama Bryan. http://pickellbuilders.com. Walnut Home Office with Coffer Ceiling Adjacent to Master Bedroom.
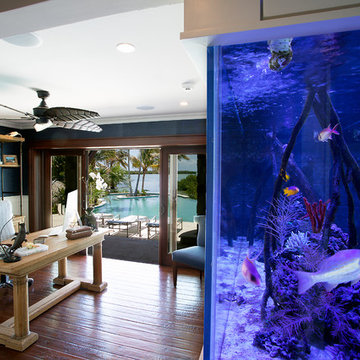
A 1,000 gallon salt water fish tank was added to separate the office from the living room. New doors that completely open and stack off to the side add to blurring the lines from inside out.
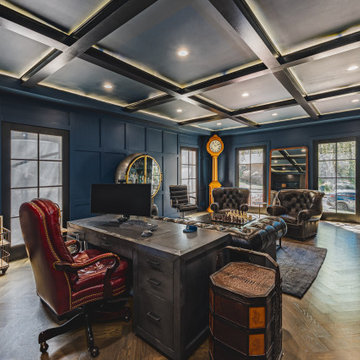
Huge french country freestanding desk light wood floor, beige floor, coffered ceiling and wall paneling home office library photo in DC Metro with blue walls, a corner fireplace and a stone fireplace
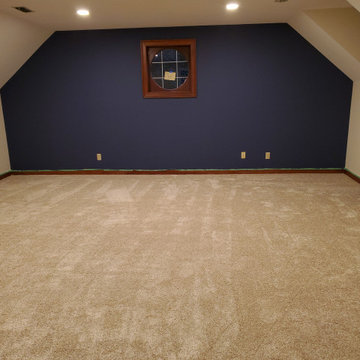
A place to work
Example of a huge minimalist freestanding desk carpeted, beige floor and coffered ceiling study room design in Other with blue walls
Example of a huge minimalist freestanding desk carpeted, beige floor and coffered ceiling study room design in Other with blue walls
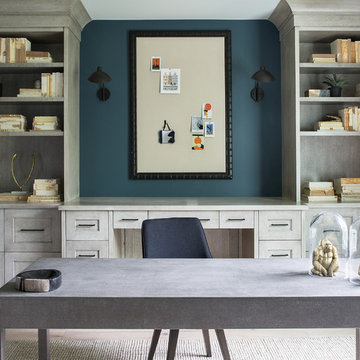
Photo: Phil Crozier
Example of a huge transitional built-in desk light wood floor study room design in Calgary with blue walls
Example of a huge transitional built-in desk light wood floor study room design in Calgary with blue walls
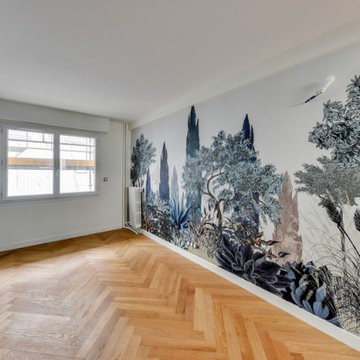
Creation d'un bureau à domicile
Site internet : http://www.karineperez.com
instagram : kp_agence
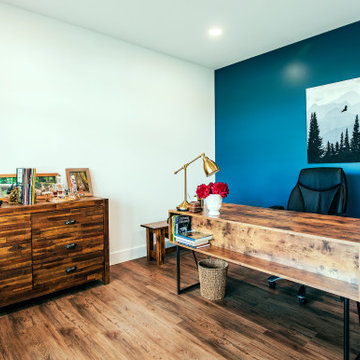
Photo by Brice Ferre
Study room - huge modern freestanding desk medium tone wood floor and brown floor study room idea in Vancouver with blue walls
Study room - huge modern freestanding desk medium tone wood floor and brown floor study room idea in Vancouver with blue walls
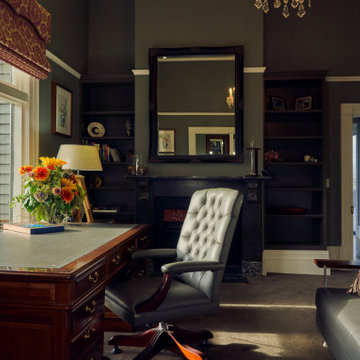
Warm and inviting home office
Home office - huge traditional carpeted and blue floor home office idea in Melbourne with blue walls
Home office - huge traditional carpeted and blue floor home office idea in Melbourne with blue walls
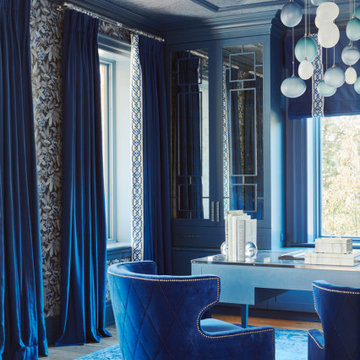
This estate is a transitional home that blends traditional architectural elements with clean-lined furniture and modern finishes. The fine balance of curved and straight lines results in an uncomplicated design that is both comfortable and relaxing while still sophisticated and refined. The red-brick exterior façade showcases windows that assure plenty of light. Once inside, the foyer features a hexagonal wood pattern with marble inlays and brass borders which opens into a bright and spacious interior with sumptuous living spaces. The neutral silvery grey base colour palette is wonderfully punctuated by variations of bold blue, from powder to robin’s egg, marine and royal. The anything but understated kitchen makes a whimsical impression, featuring marble counters and backsplashes, cherry blossom mosaic tiling, powder blue custom cabinetry and metallic finishes of silver, brass, copper and rose gold. The opulent first-floor powder room with gold-tiled mosaic mural is a visual feast.
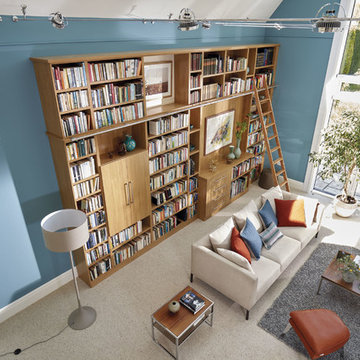
This extra tall library furniture is perfect for homes with high ceilings and large collections. Constructed from high-quality materials and finished with a light oak veneer, this statement storage solution blends beautifully with the interior decor. It features an assortment of shelving, closed cabinets and display space.
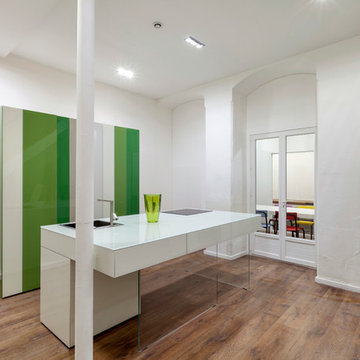
Cuisine au Patchwork, espace de travail collaboratif pour architectes et créateurs.
Study room - huge contemporary built-in desk dark wood floor study room idea in Paris with blue walls
Study room - huge contemporary built-in desk dark wood floor study room idea in Paris with blue walls
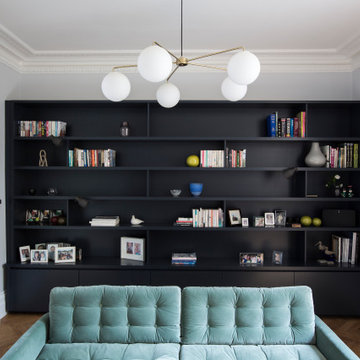
Home office library - huge 1960s medium tone wood floor home office library idea in London with blue walls
Huge Home Office with Blue Walls Ideas
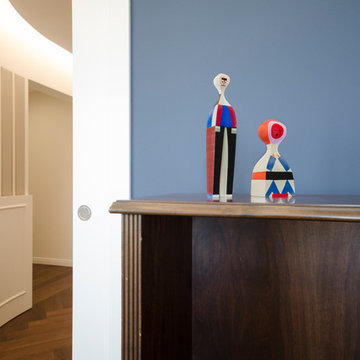
Giuseppe Tagliabue
Home office library - huge traditional freestanding desk medium tone wood floor and brown floor home office library idea in Milan with blue walls
Home office library - huge traditional freestanding desk medium tone wood floor and brown floor home office library idea in Milan with blue walls
2






